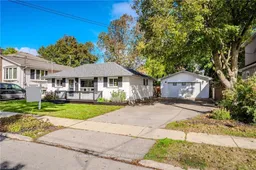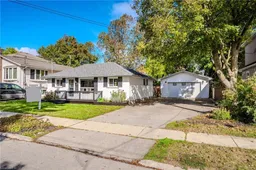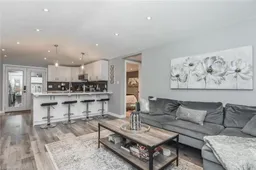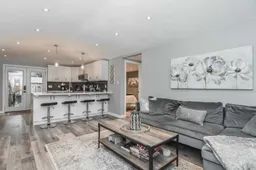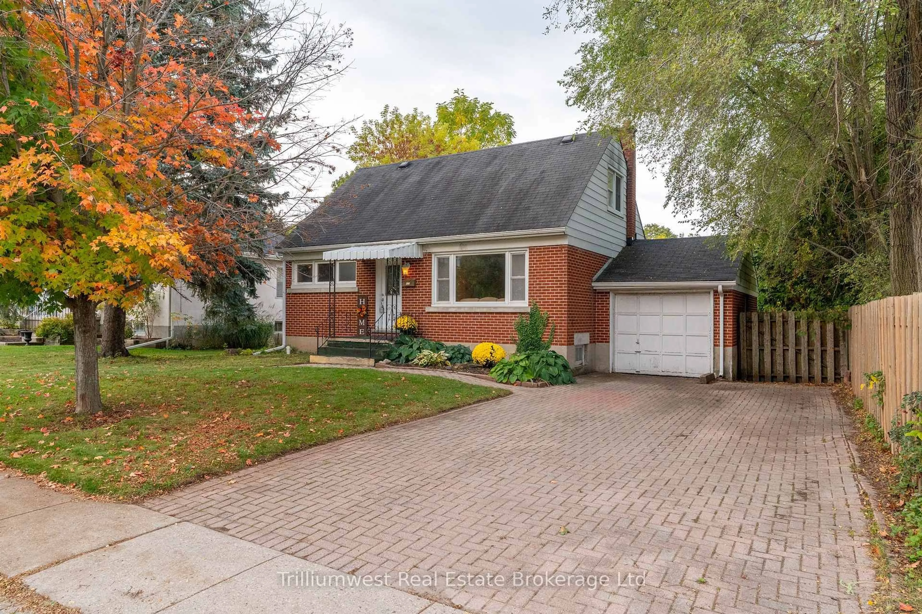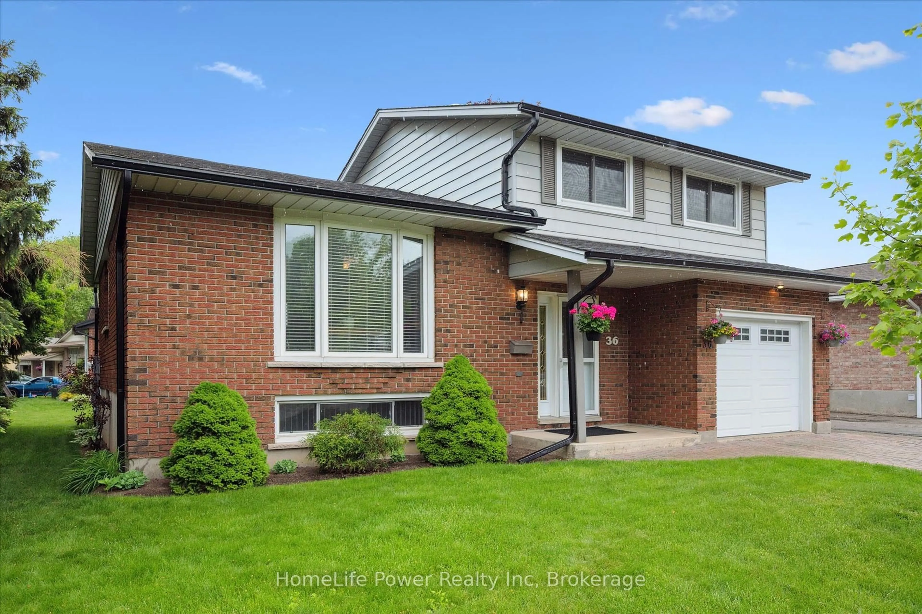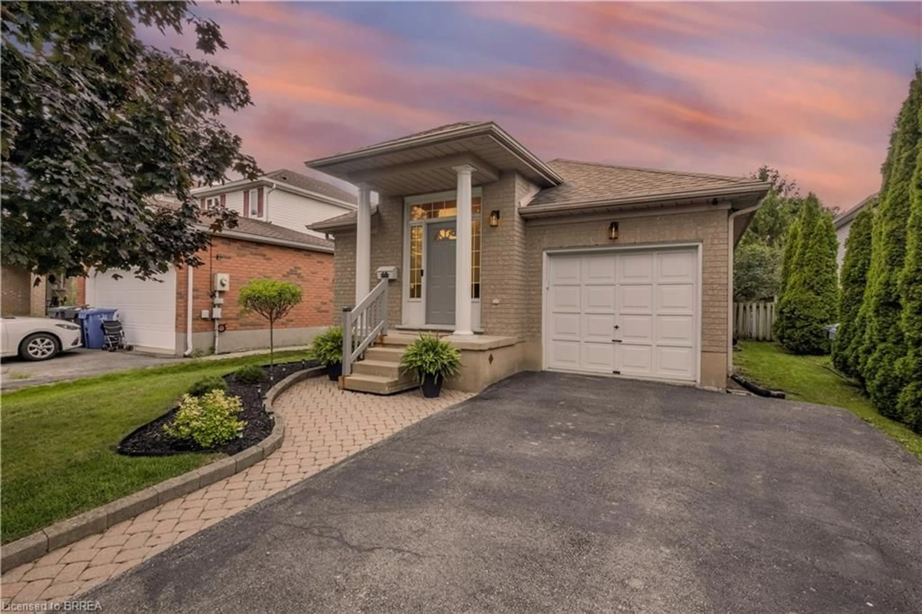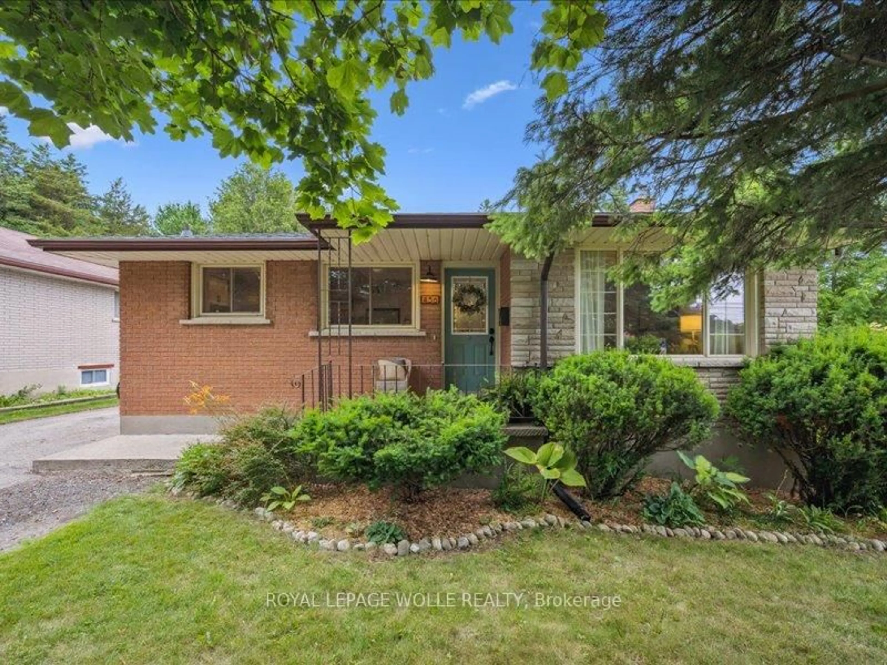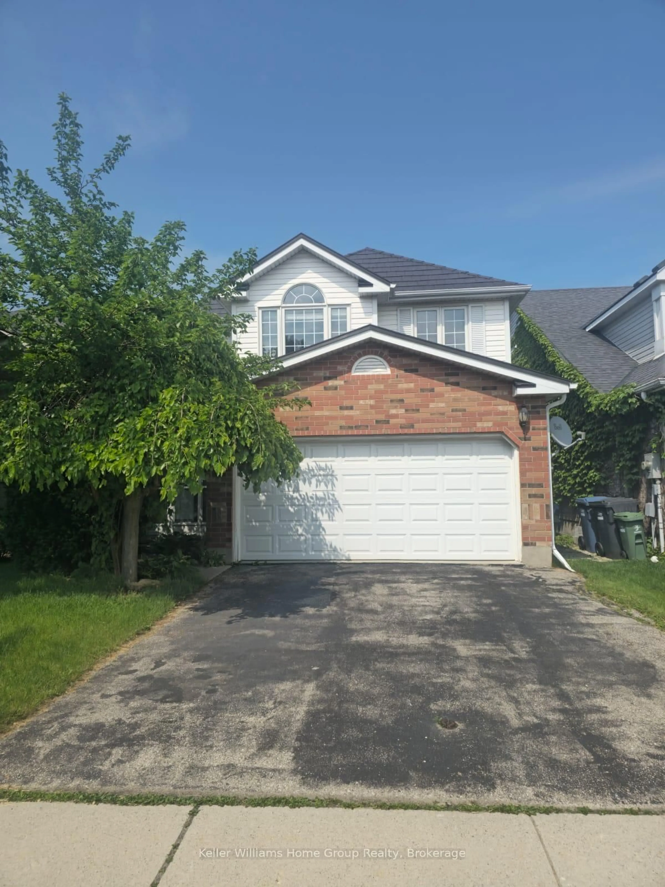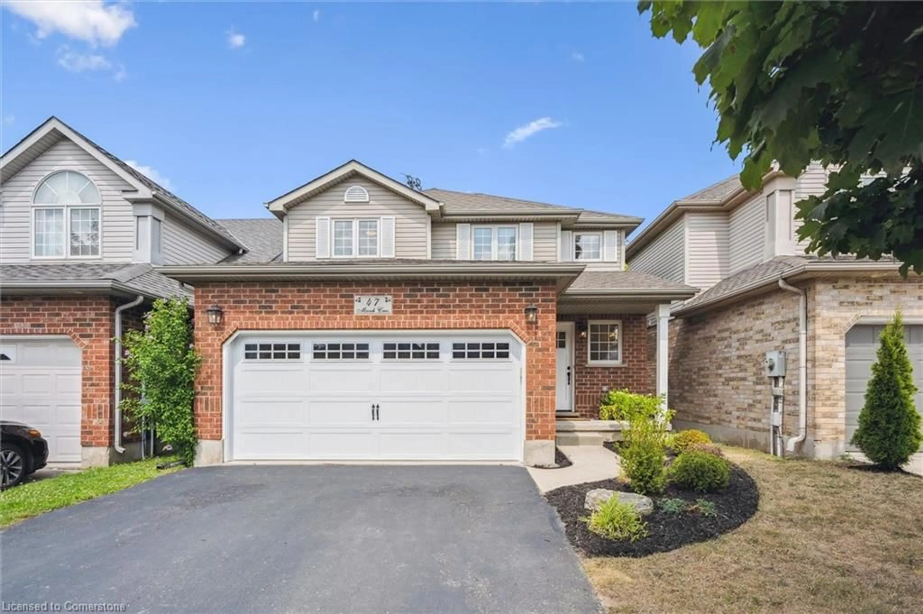Welcome to the most charming bungalow Guelph’s Ward has ever seen! Completely updated throughout and situated on an extremely rare DOUBLE wide lot, this delightful white brick bungalow features a detached, insulated, and heated two-car garage. What more could you possibly ask for? As you step inside this inviting home on the quiet street of Menzie Ave, you are greeted by a bright, open-concept kitchen and living space, freshly painted and with new flooring. The fully updated kitchen boasts sleek stainless steel appliances, stunning granite countertops, and a spacious island creating the perfect setting for hosting friends and family.Indulge in the luxurious FIVE piece bathroom, featuring a stylish double-sink vanity, a glass-walled shower, and a beautiful soaking tub, ideal for unwinding after a long day. With two bedrooms on the main floor, you'll have ample space fora guest room, office, or an adorable nursery, as it is currently set up. The partially finished basement offers practicality with laundry facilities, additional storage, and an office/den for those who need a dedicated workspace.But once you step outside, you’ll truly understand why this home has it all! The private backyard features mature trees, vibrant astroturf, and an interlock patio, all enclosed by a fully fenced yard—perfect for your furry friends or little ones to play freely. Located just a few hundred meters from the Royal Recreational Trail, you are mere steps away from kilometres of scenic gravel paths, parks, baseball diamonds, and the river, all seamlessly connecting you back to Downtown Guelph. Book your showing today and discover why this home is perfect for you!
Inclusions: Electric heater in garage, wardrobe in primary bedroom., Built-in Microwave, Dishwasher, Dryer, Refrigerator, Stove, Washer
