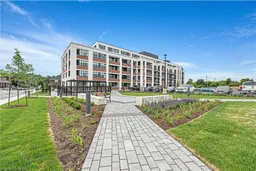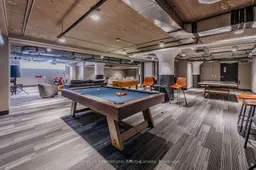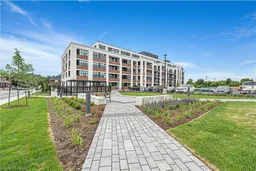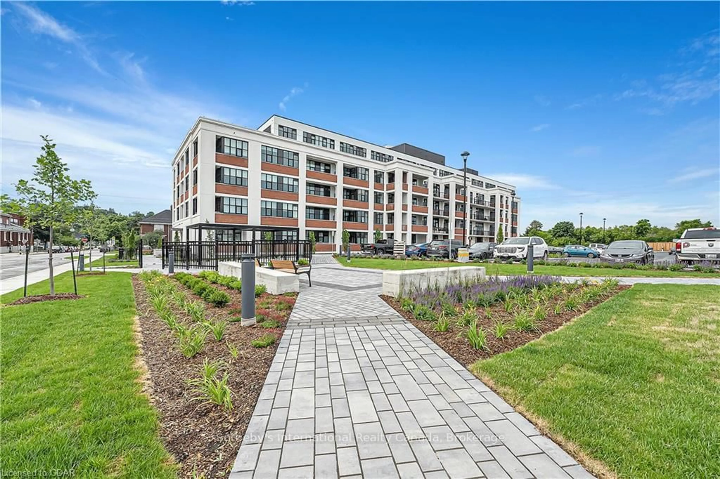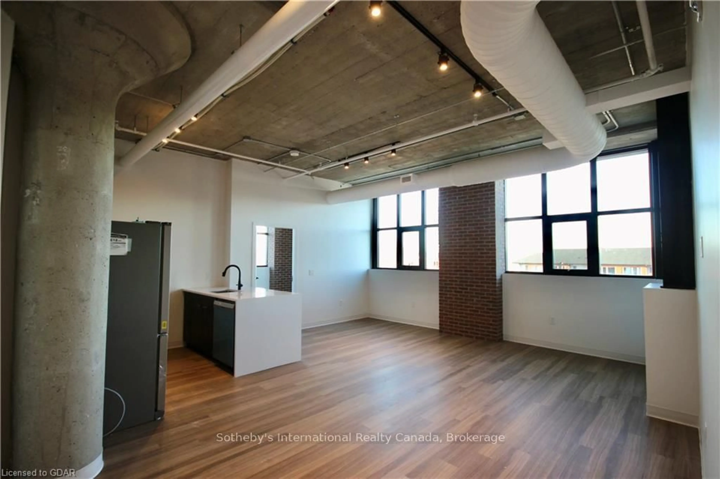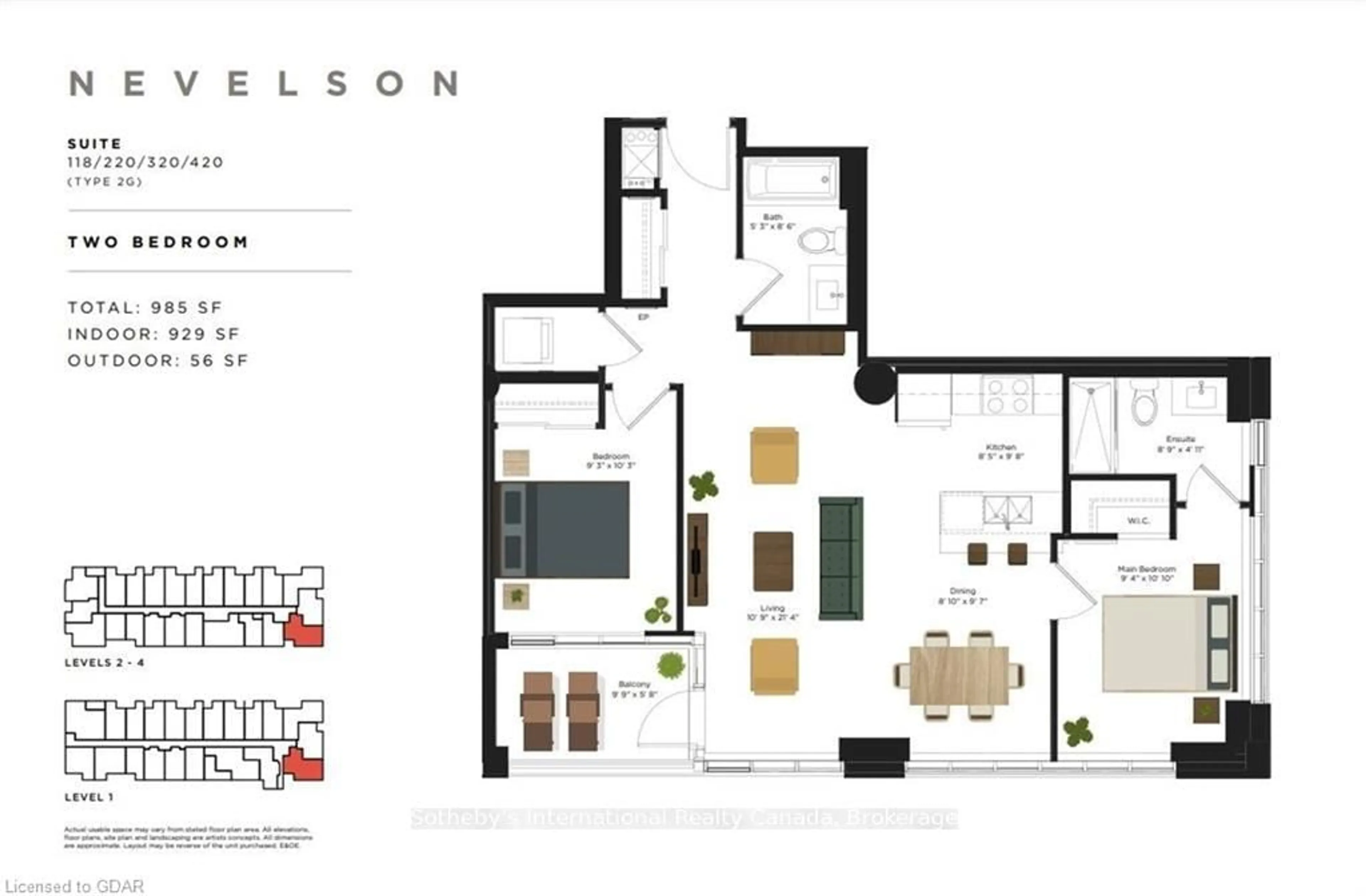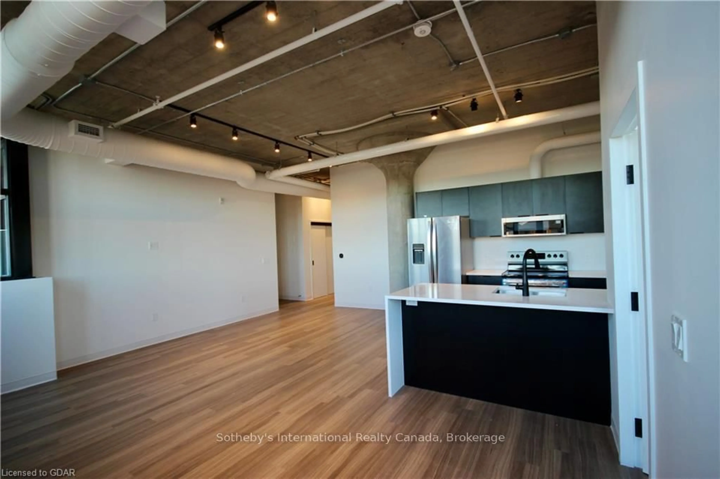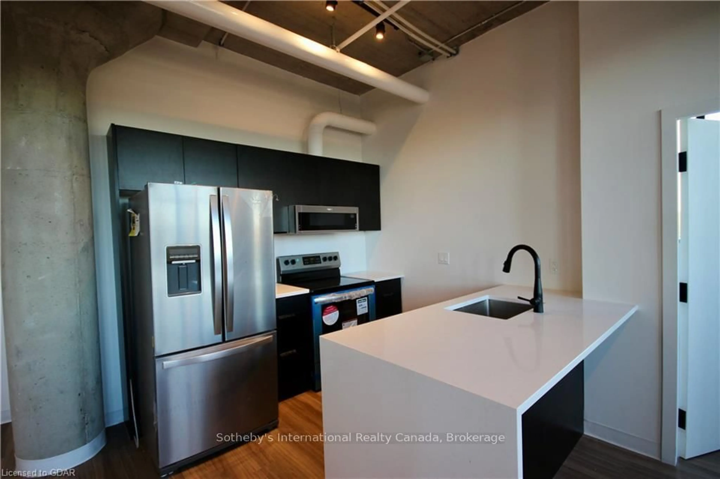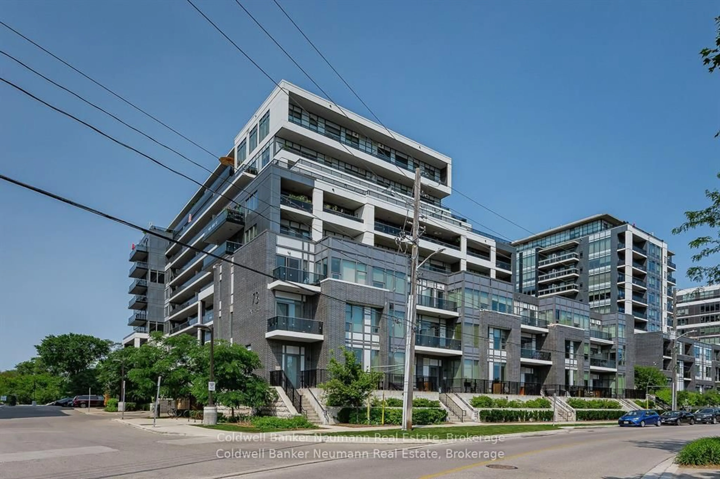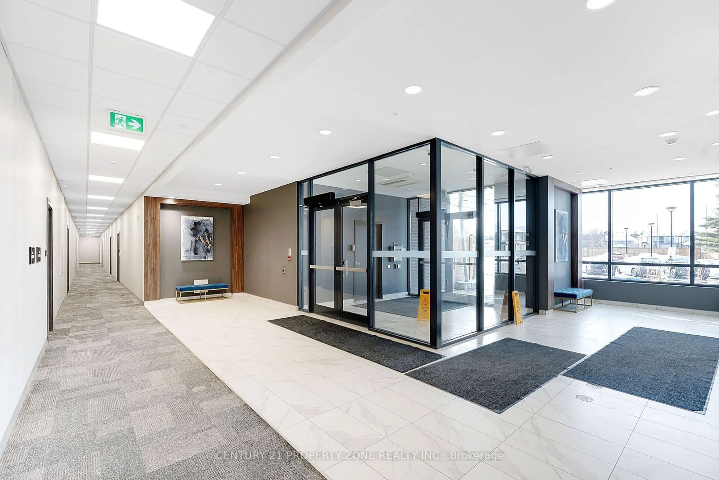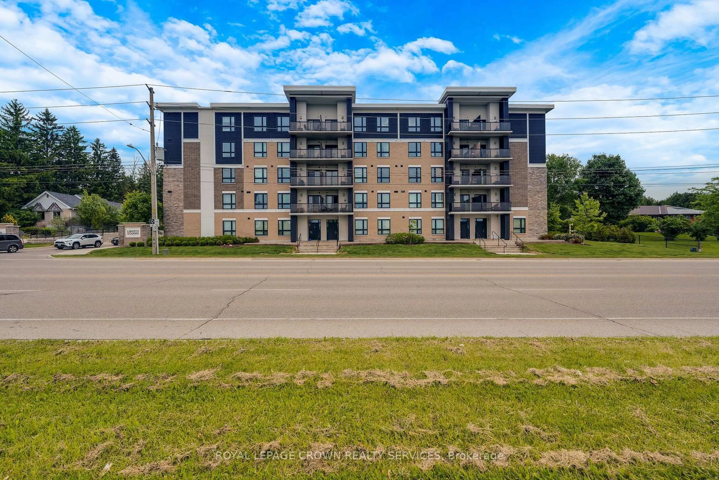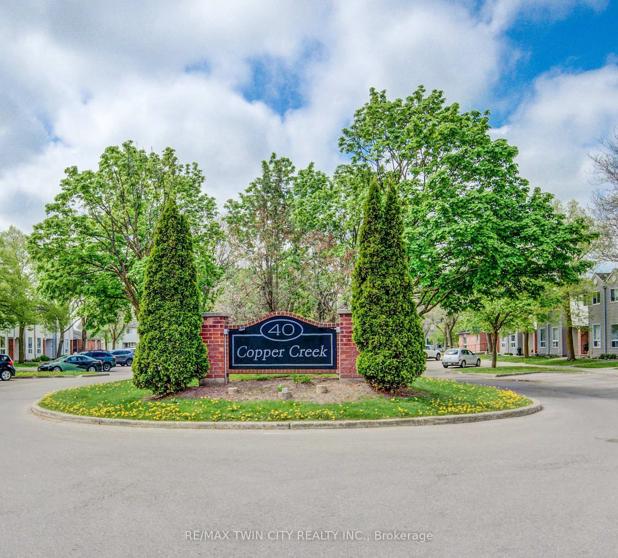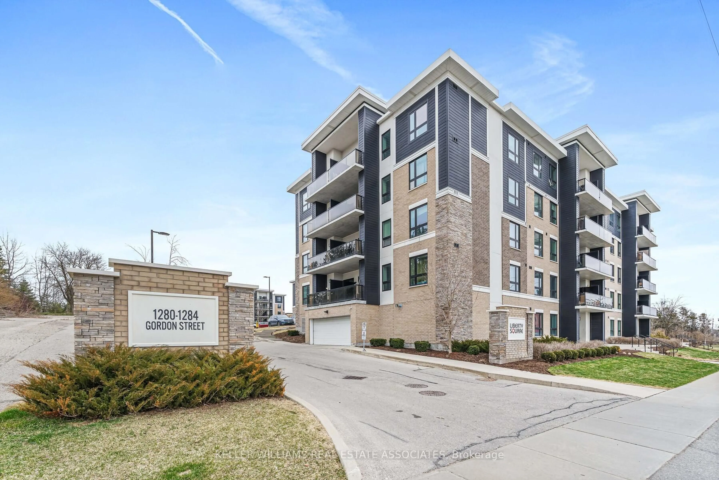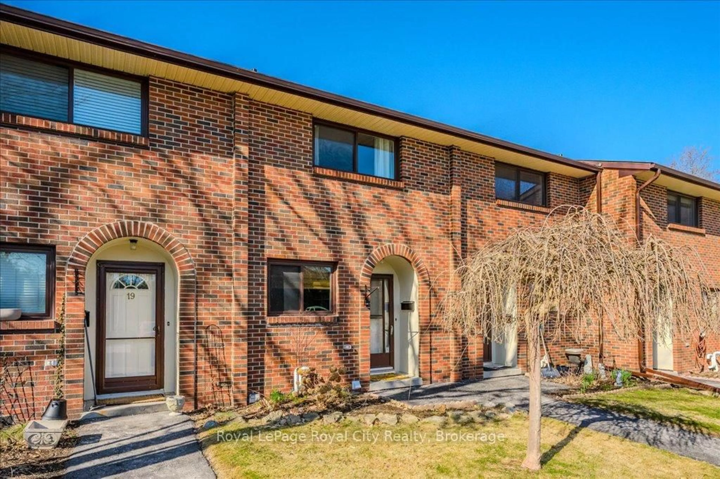120 HURON St #320, Guelph, Ontario N1E 0T8
Contact us about this property
Highlights
Estimated valueThis is the price Wahi expects this property to sell for.
The calculation is powered by our Instant Home Value Estimate, which uses current market and property price trends to estimate your home’s value with a 90% accuracy rate.Not available
Price/Sqft$665/sqft
Monthly cost
Open Calculator

Curious about what homes are selling for in this area?
Get a report on comparable homes with helpful insights and trends.
+5
Properties sold*
$560K
Median sold price*
*Based on last 30 days
Description
ALICE BLOCK Historic Lofts introduces the NEVELSON Model 2BEDROOM Suite on the third floor! Over $40 thousand of upgrades! This beautiful corner unit is situated where you are able to enjoy south and east exposures! This unit is built in the original one hundred year old historic frame of the building with stunning 10 foot exposed ceilings. Alice Block holds in place years of history and new world charm. This brand new 2 Bed, 2 bath condo is located in the heart of Guelph Ontario, minutes from the downtown core. A two minute drive and fifteen minute walk from everything Guelph has to offer. Loaded with high quality finishes, this unit features the industrial black design, new appliances and an incredible list of amenities including a 2200 square foot rooftop patio with lounge chairs, BBQ and an outdoor Fire Bowl. There is also a heated bicycle ramp with over 100 indoor bicycle spaces, a gym, a games room with free WiFi, a music room and more! This unit includes your own convenient ground parking spot! Included is an assigned locker. Be the first to grab the keys and step into your dream home today!
Property Details
Interior
Features
Main Floor
Kitchen
2.57 x 2.95Dining
2.69 x 2.92Living
3.28 x 6.5Br
2.82 x 3.12Exterior
Features
Parking
Garage spaces -
Garage type -
Total parking spaces 1
Condo Details
Amenities
Gym, Rooftop Deck/Garden, Games Room, Party/Meeting Room, Visitor Parking
Inclusions
Property History
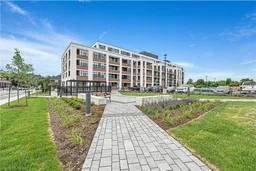 42
42