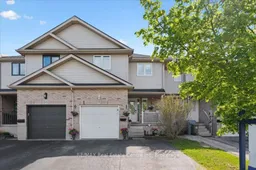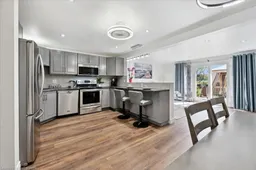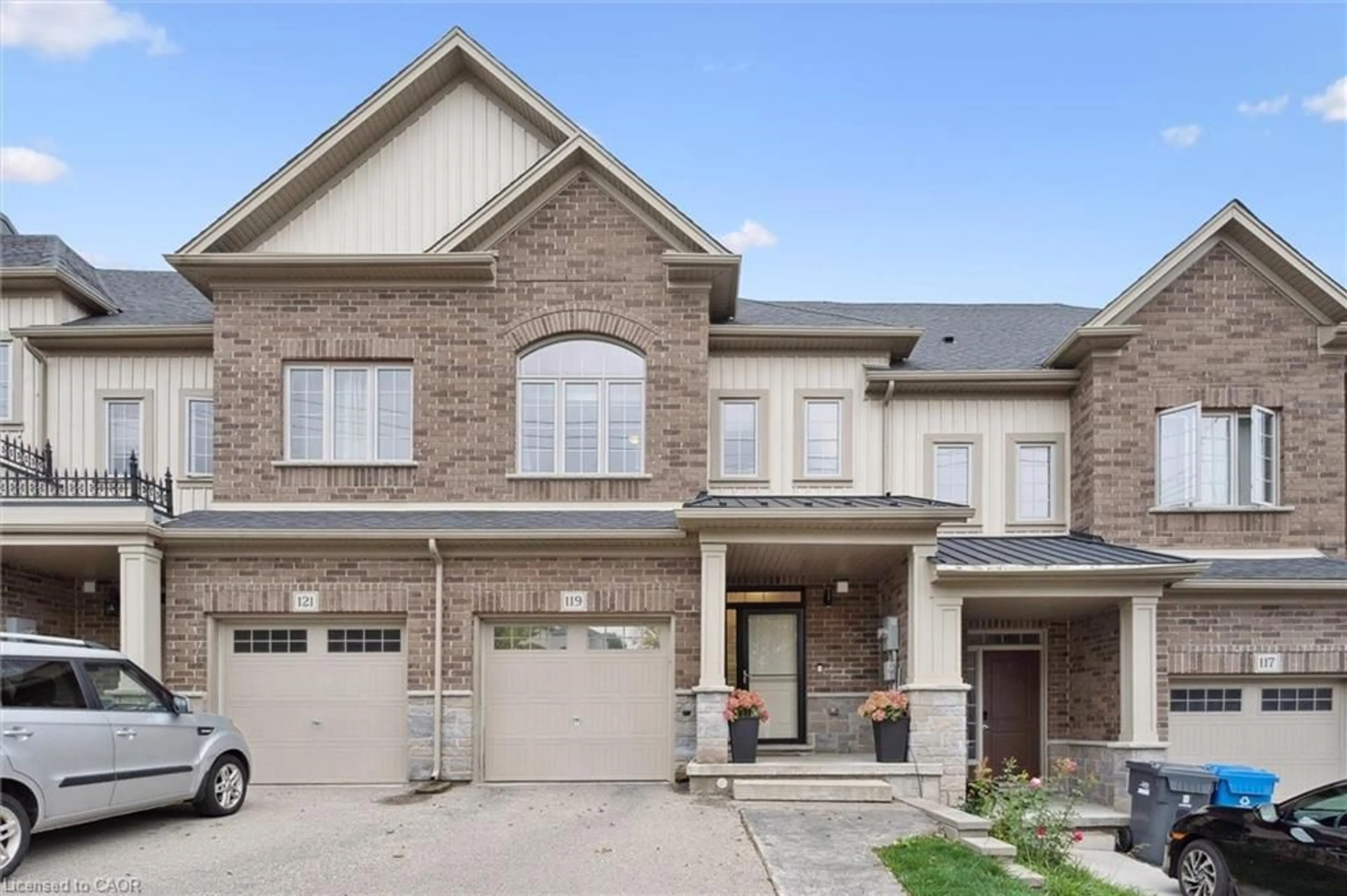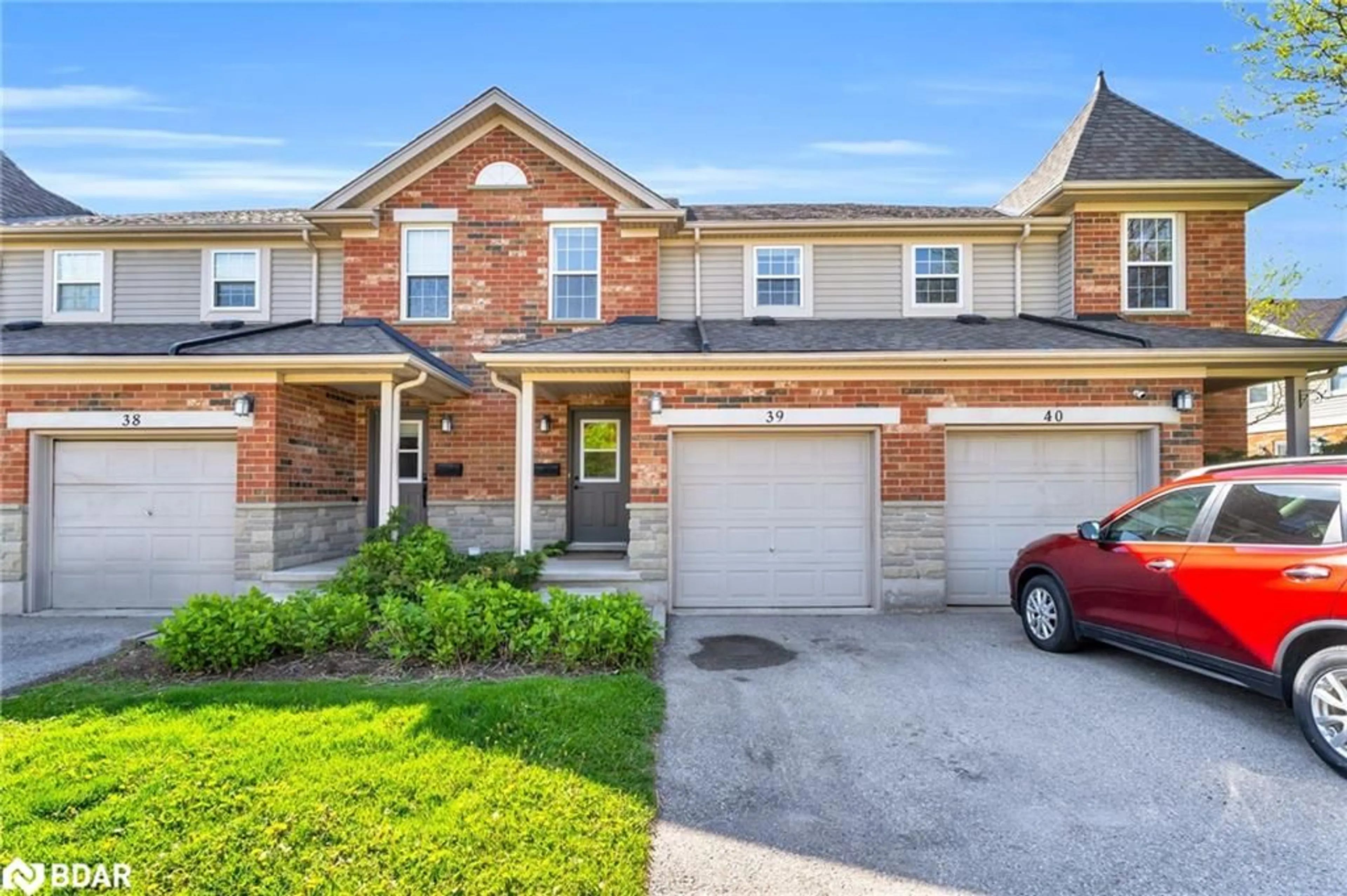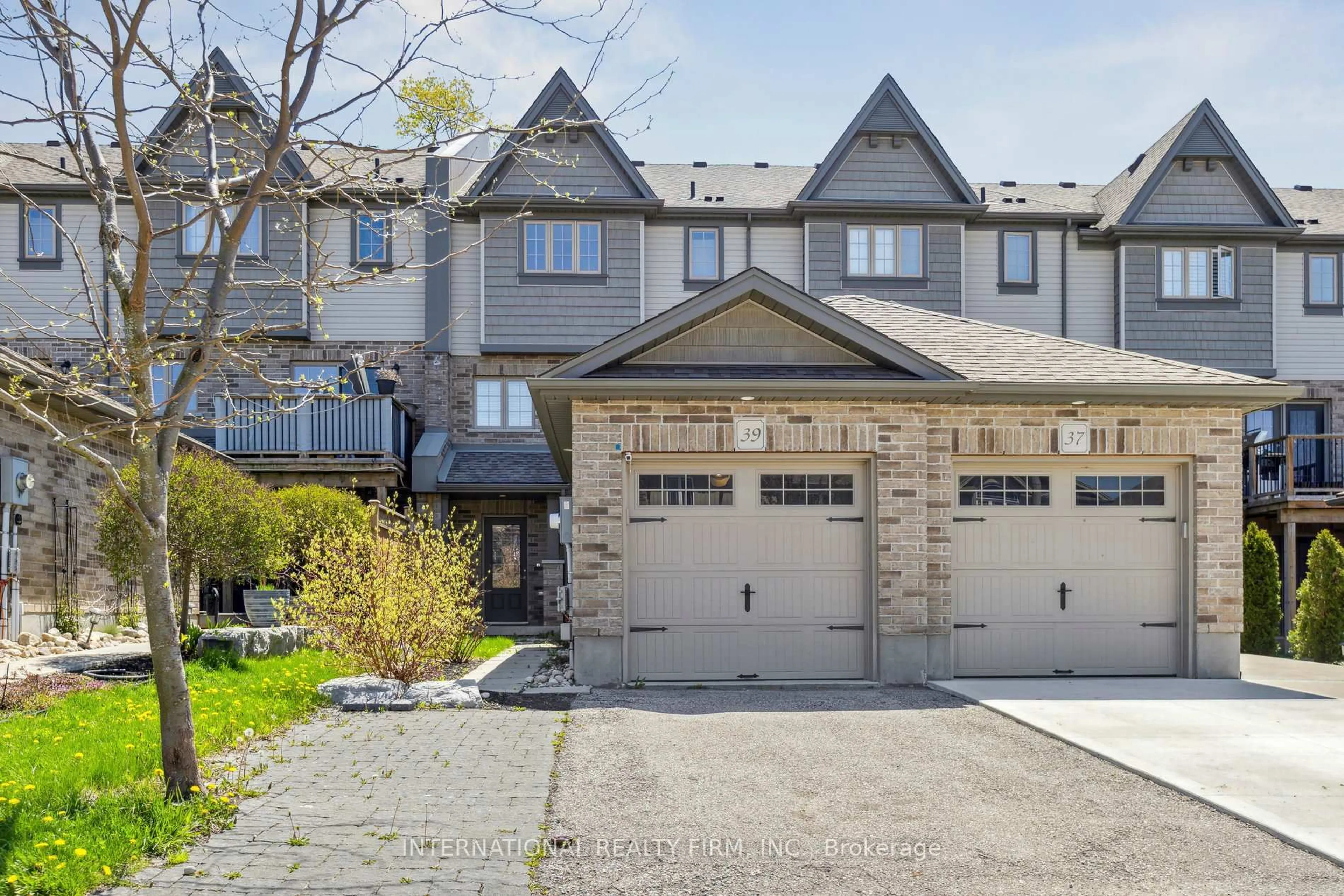Welcome to 11 Candlewood Dr, a beautifully renovated move-in-ready FREEHOLD townhouse nestled in one of Guelphs most family-friendly neighbourhoods! This delightful 3-bdrm, 3.5-bathroom home offers perfect blend of modern updates & comfort all backing onto serene Deerpath Park. Step onto the inviting front porch & into spacious foyer featuring dbl closet, keeping your entryway clutter-free. Heart of the home is a newly renovated kitchen boasting S/S appliances, laminate counters, stone backsplash & breakfast bar that overlooks the living room-ideal for casual dining & entertaining. For more formal gatherings the dining area can easily accommodate a large table for family dinners! Sunlit living room features luxury vinyl plank flooring, striking feature wall, ample pot lighting & oversized garden doors that flood the space with natural light& provide a seamless indoor-outdoor flow. Convenient 2pc bath & laundry room with garage access complete the main level. Upstairs the spacious primary bdrm offers a large window, W/I closet & ensuite with massive vanity. 2 add'l bdrms with ample closet space & 4pc bath provide comfortable accommodations for family & guests. Finished bsmt adds valuable living space with rec room featuring luxury vinyl plank flooring, feature wall & ample pot lighting-perfect as a playroom, teenager's retreat or guest area. Updated bathroom with modern vanity &beautiful tiled floors adds to the functionality. Enjoy outdoor living on the newly built deck, perfect for BBQs with friends, overlooking a generously sized, fully fenced yard with beautiful gardens & mature trees. Shed provides add'l storage & with no neighbors behind, you can relax in privacy. Short stroll from Taylor Evans PS & St. Francis of Assisi Catholic School. Close to the West End Community Centre offering swimming pools & skating rink. This home is ideally situated, enjoy easy access to Costco, Zehrs, LCBO & restaurants. Seconds from Hanlon Pkwy allowing for quick access to 401.
Inclusions: Dishwasher, Dryer, Refrigerator, Stove, Washer, Microwave Range, Water Softener, Garage Door Opener (no remote), Gazebo, Shed, Ceiling Fan in Stairway (as-is).
