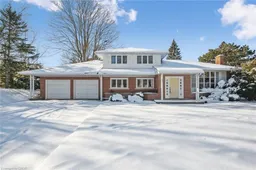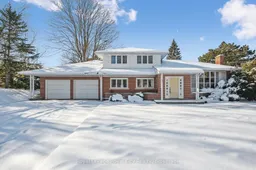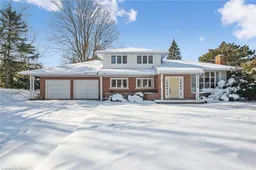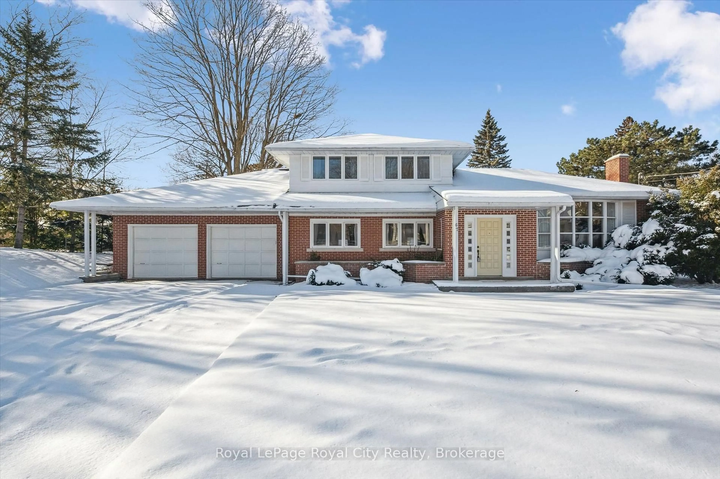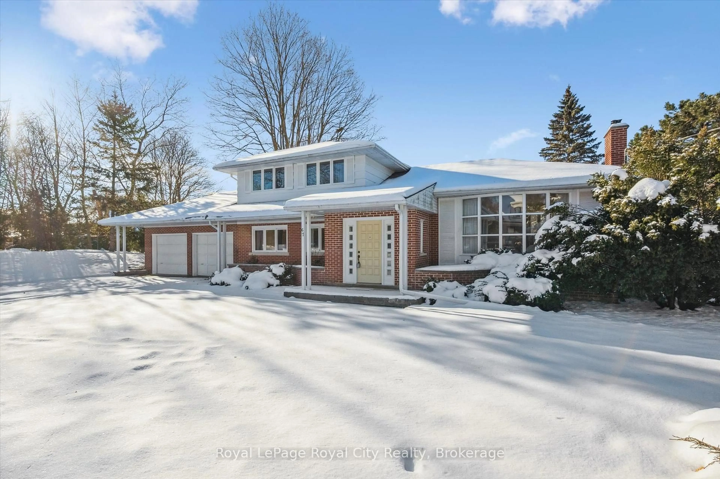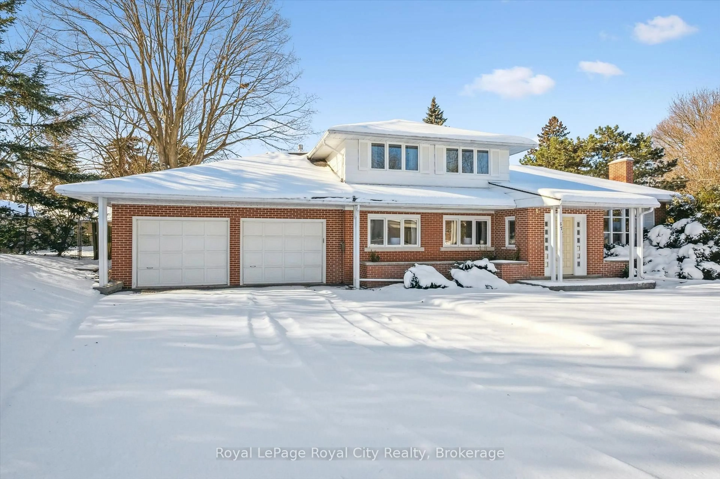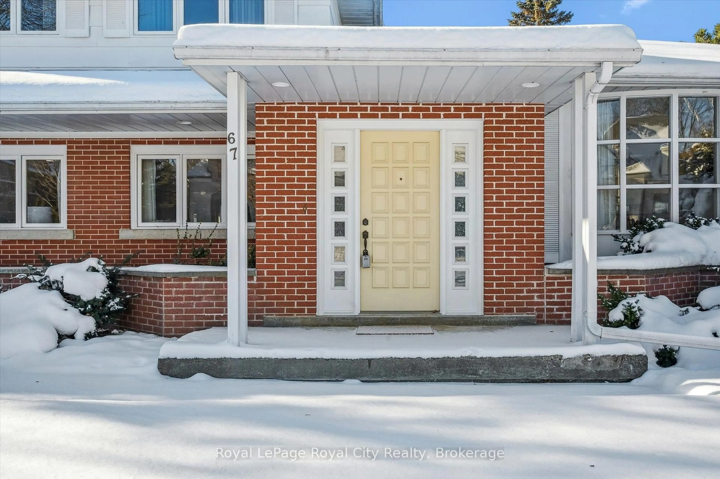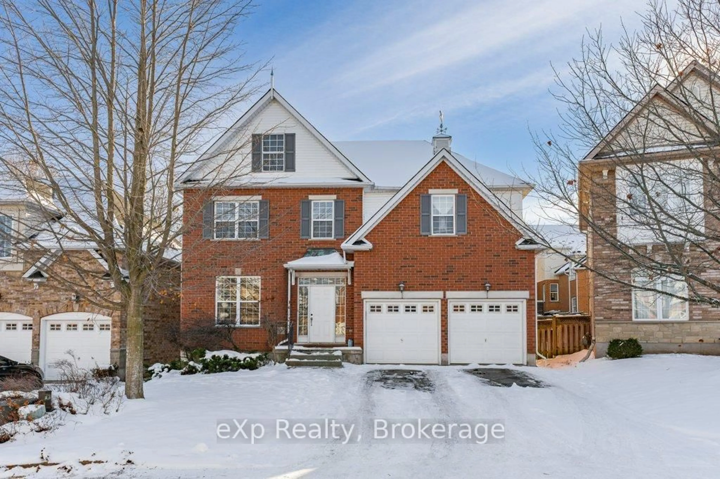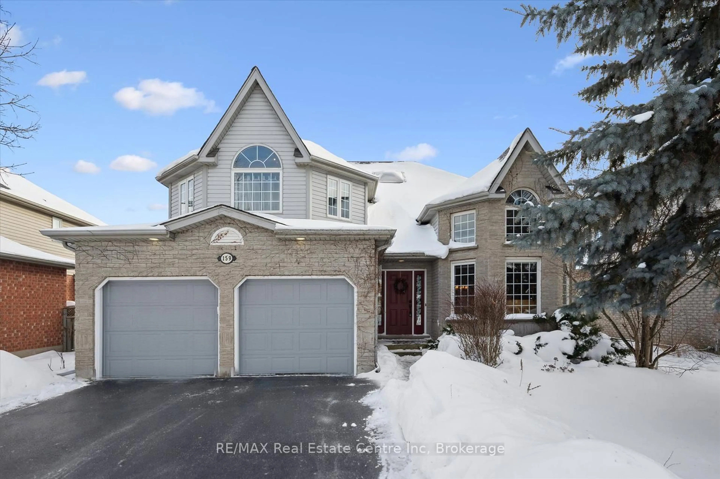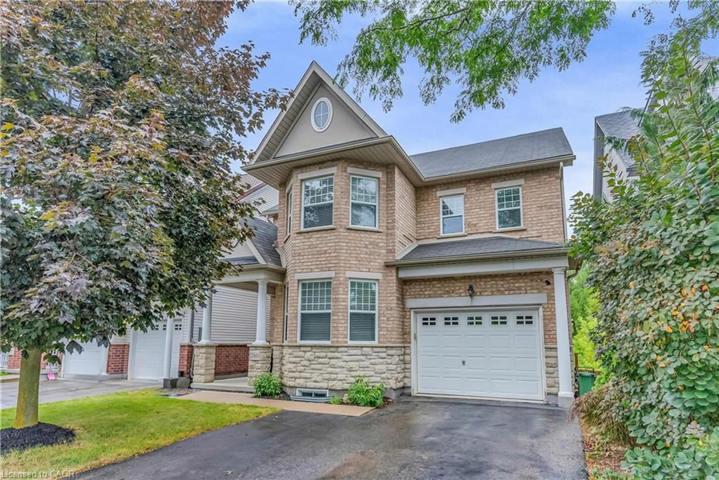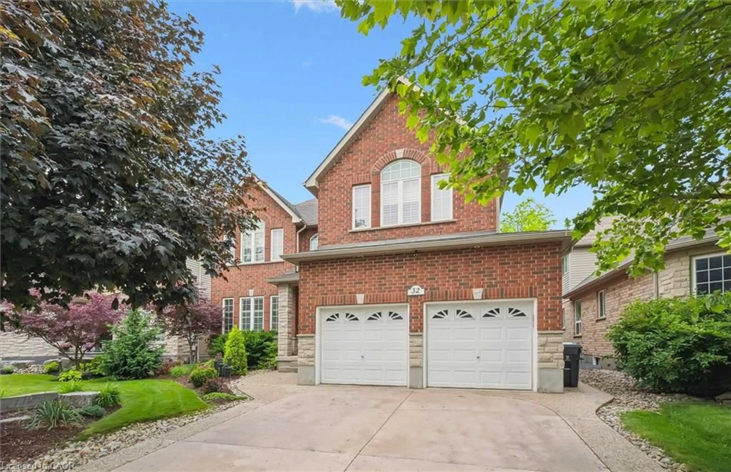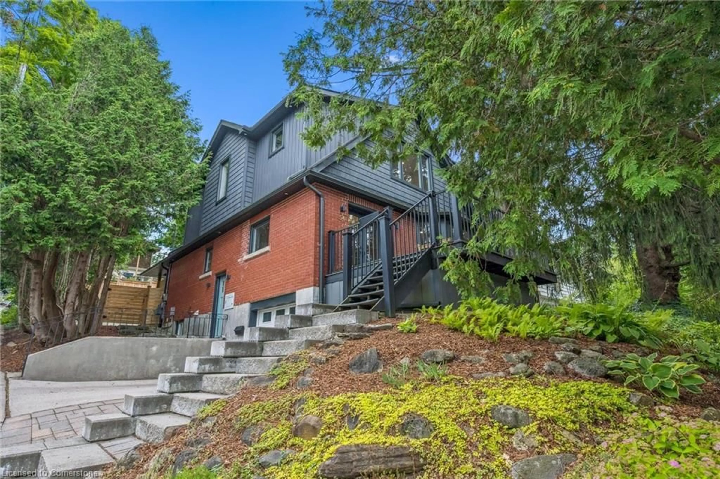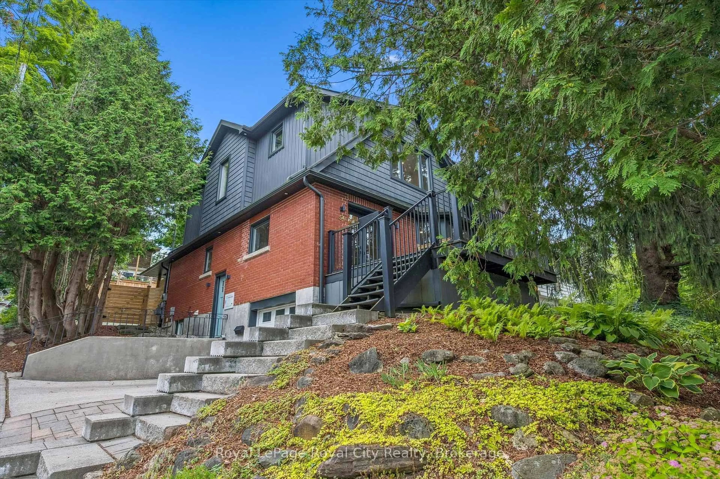67 Woodside Rd, Guelph, Ontario N1G 2H1
Contact us about this property
Highlights
Estimated valueThis is the price Wahi expects this property to sell for.
The calculation is powered by our Instant Home Value Estimate, which uses current market and property price trends to estimate your home’s value with a 90% accuracy rate.Not available
Price/Sqft$629/sqft
Monthly cost
Open Calculator
Description
Endless Potential in a Prime Location! Set on a generous lot at the end of a quiet, dead-end street lined with multi-million dollar homes, this well-maintained property is ready to be transformed into your dream residence. With timeless architectural details and a spacious layout, the possibilities here are truly exciting. The main level offers three distinct living areas: a front living room with a large bay window, an expansive family room with wood-beamed ceiling, and a cozy sunroom featuring exposed brick and a fireplace. A convenient powder room and interior access to the double garage add function to form. Upstairs, you'll find three bedrooms and two full bathrooms, including a private primary ensuite. The partially finished basement provides even more space - imagine your home office, gym, or media room. Step outside to a large, private backyard with mature landscaping, a deck, and beautiful old-growth trees. Just steps from the Speed River, downtown Guelph, and the University, the location alone makes this an exceptional opportunity. Don't miss your chance to unlock the potential in this remarkable property!
Property Details
Interior
Features
Main Floor
Kitchen
3.49 x 4.87Bathroom
1.68 x 1.522 Pc Bath
Dining
3.61 x 3.02Family
4.12 x 5.71Exterior
Features
Parking
Garage spaces 2
Garage type Attached
Other parking spaces 4
Total parking spaces 6
Property History
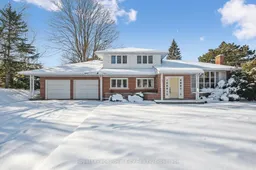 45
45