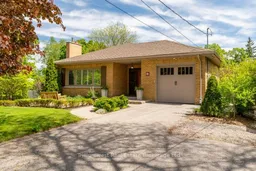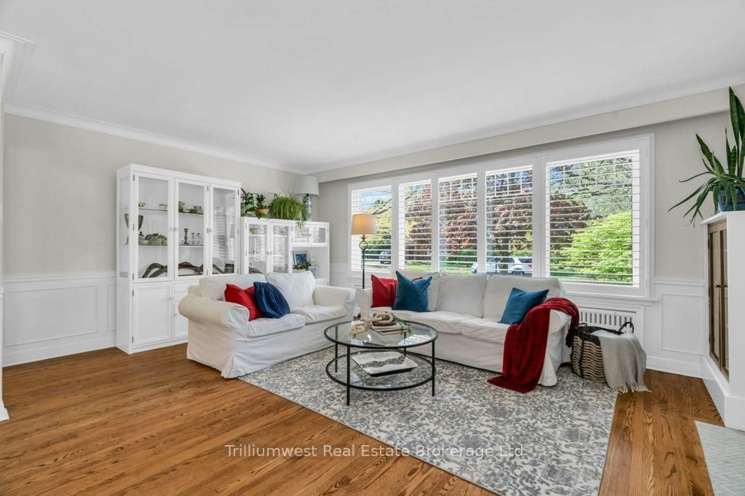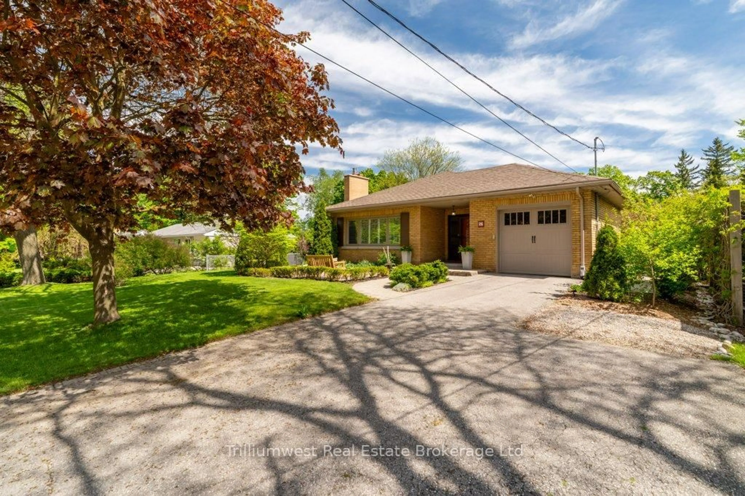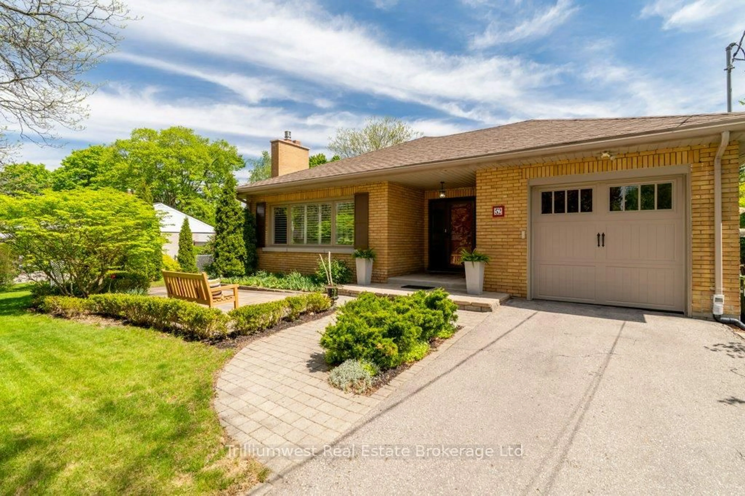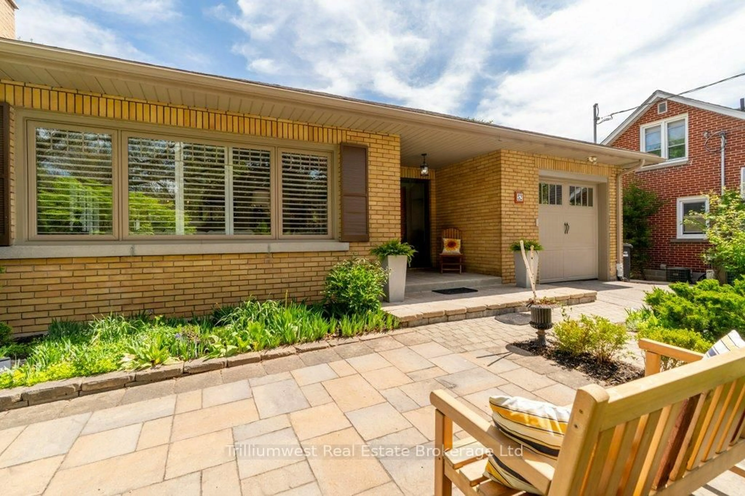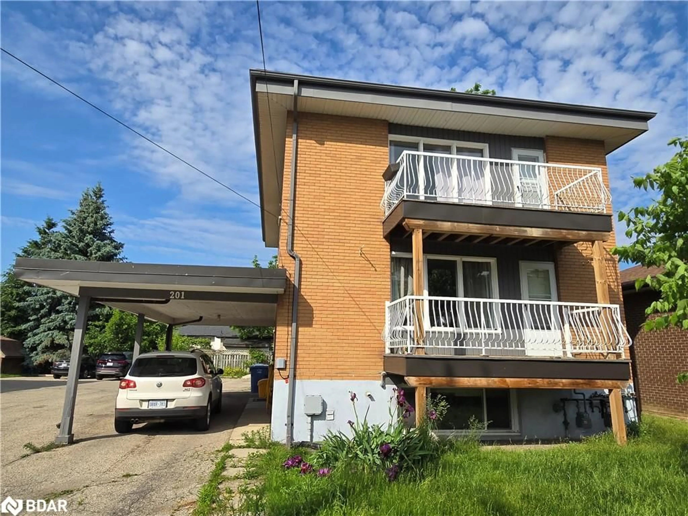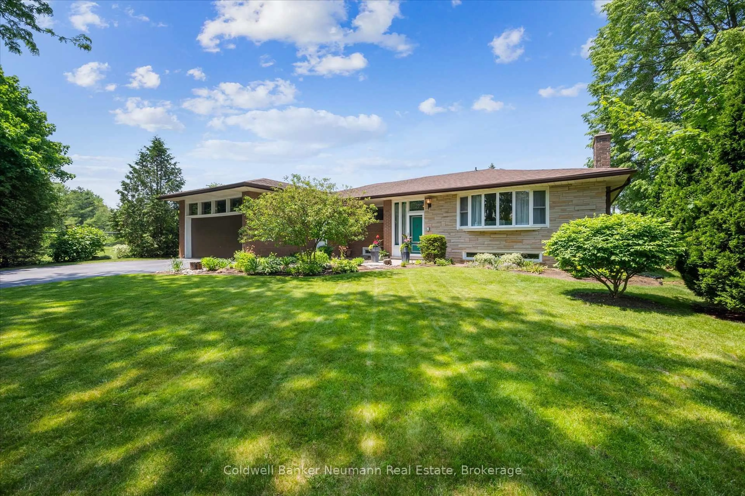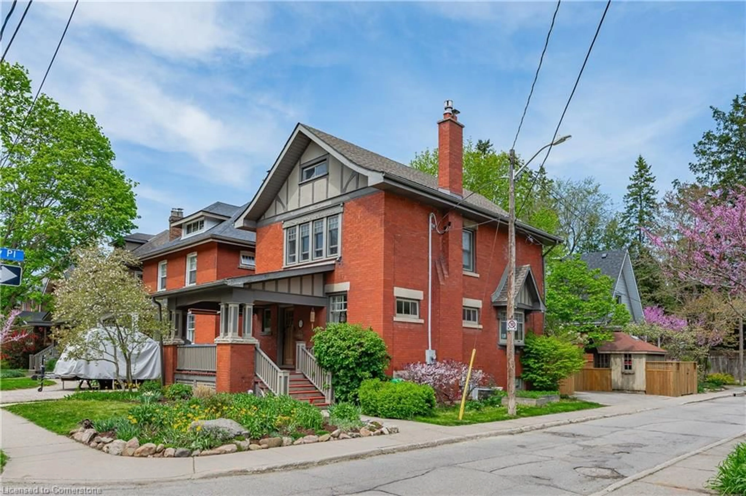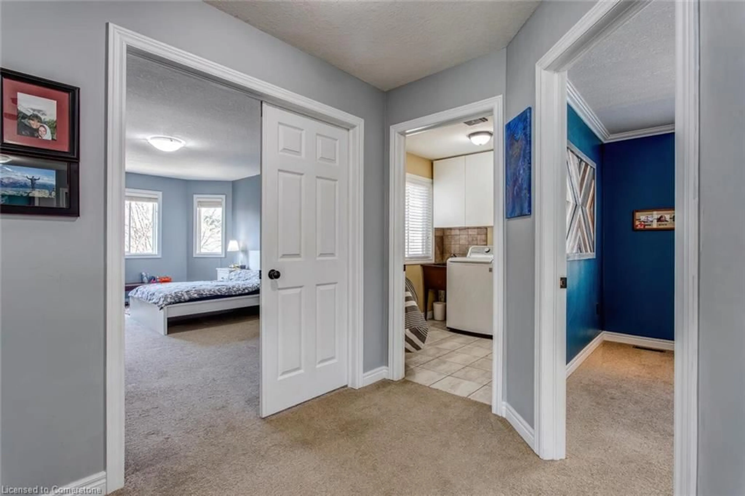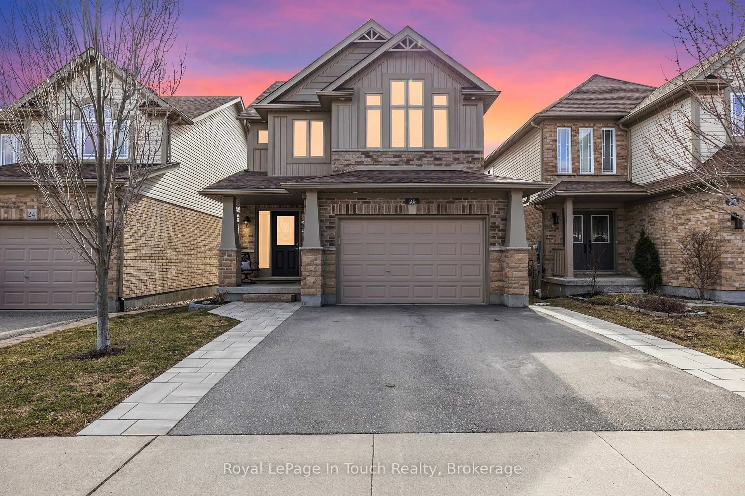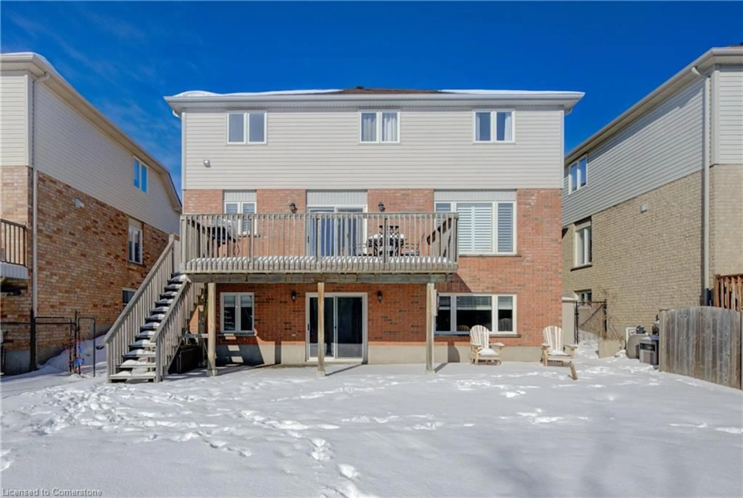52 Forest Hill Dr, Guelph, Ontario N1G 2E6
Contact us about this property
Highlights
Estimated valueThis is the price Wahi expects this property to sell for.
The calculation is powered by our Instant Home Value Estimate, which uses current market and property price trends to estimate your home’s value with a 90% accuracy rate.Not available
Price/Sqft$984/sqft
Monthly cost
Open Calculator

Curious about what homes are selling for in this area?
Get a report on comparable homes with helpful insights and trends.
+6
Properties sold*
$1.4M
Median sold price*
*Based on last 30 days
Description
Welcome to 52 Forest Hill Drive, a timeless brick bungalow nestled on a mature lot in Guelphs prestigious Old University neighbourhood. With over 2600 Sqft of living space, this meticulously maintained/move in ready home offers the perfect blend of charm, functionality, and location. Situated near the University of Guelph, scenic river trails, top-rated French immersion schools, and the vibrant downtown core, its ideal for families, professionals, or investors seeking a lifestyle rooted in community and convenience. Step inside to a sun-filled interior where California shutters frame large windows, and an elegant fireplace anchors the open-concept living and dining space. The thoughtfully renovated kitchen features custom cabinetry, quartz counters, and built-in energy-efficient European appliances that combine style and function. The main level features three spacious bedrooms and two full bathrooms, including a tranquil primary suite with spa-inspired ensuite. A bright sunroom leads to the private backyard oasis, complete with a patio, gazebo, firepit, and lush landscaping, ideal for relaxing, entertaining, or enjoying birdsong from the side lawn. The lower level expands your options: a large laundry/craft area, rec room (potential 4th bedroom), and a legal 1-bedroom apartment with a separate entrance and upscale finishes. Perfect for in-laws, guests, a home studio, or rental income. With a history of long-term ownership and upgrades to the roof, windows, AC, and more, there is truly nothing left to do but move in and enjoy the peaceful, walkable, and highly desirable Old University lifestyle.
Property Details
Interior
Features
Main Floor
Bathroom
2.41 x 2.413 Pc Ensuite
Bathroom
2.37 x 2.222nd Br
3.79 x 2.893rd Br
3.76 x 2.75Exterior
Features
Parking
Garage spaces 1
Garage type Attached
Other parking spaces 3
Total parking spaces 4
Property History
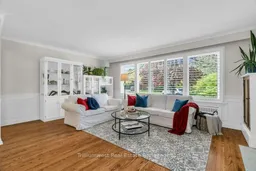 50
50