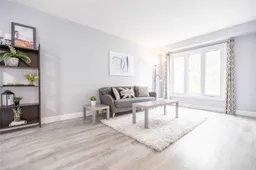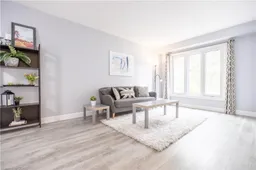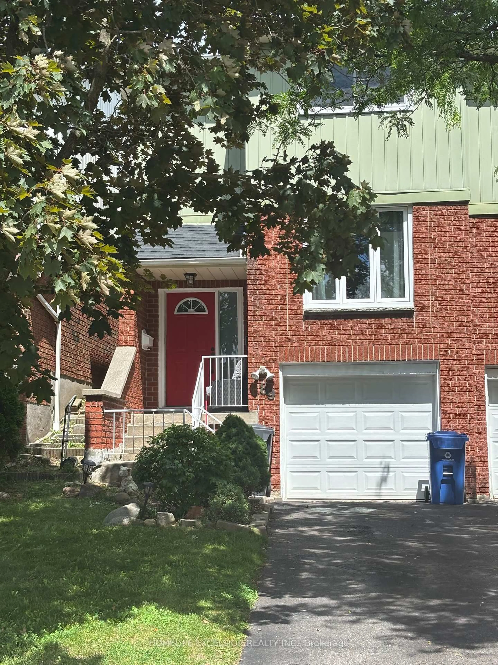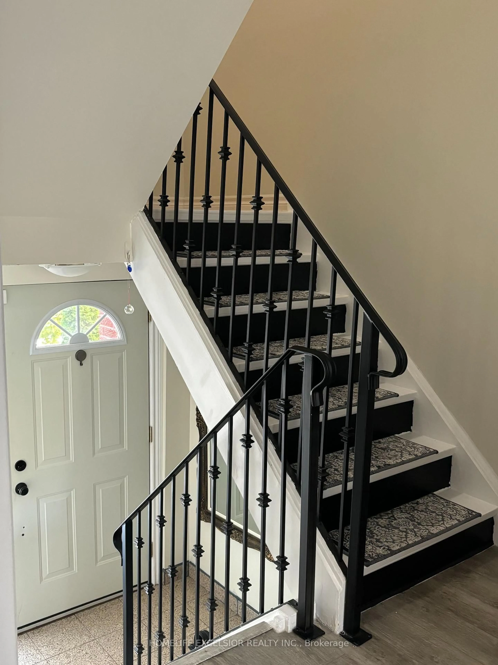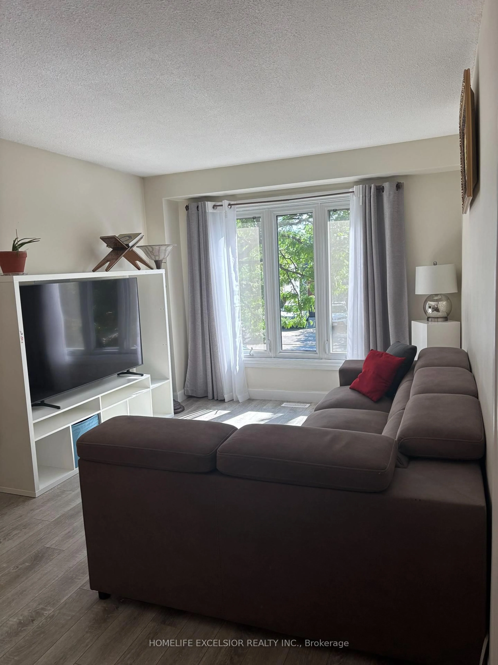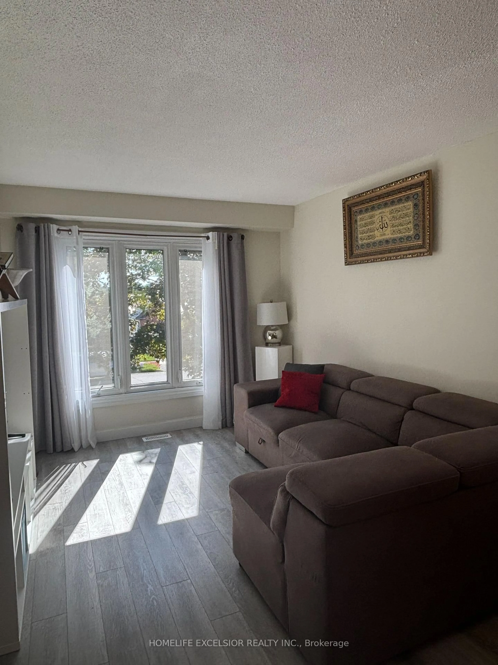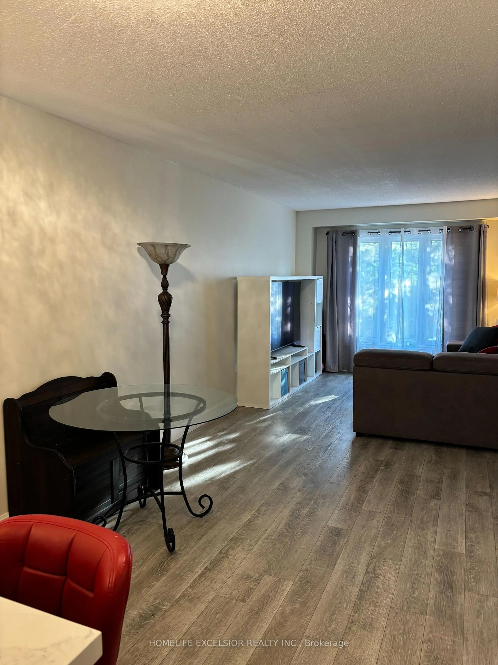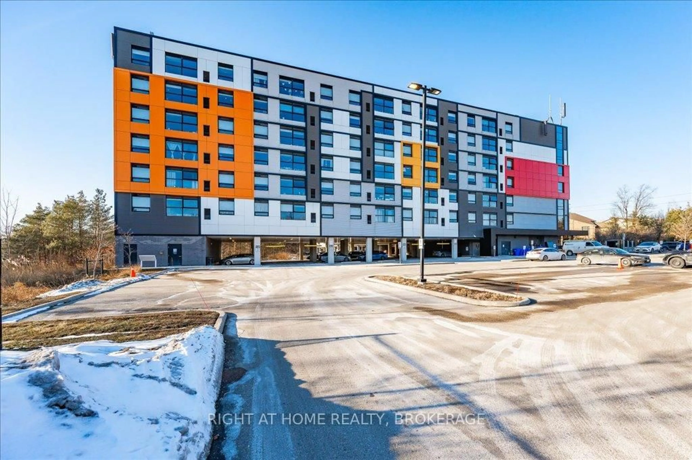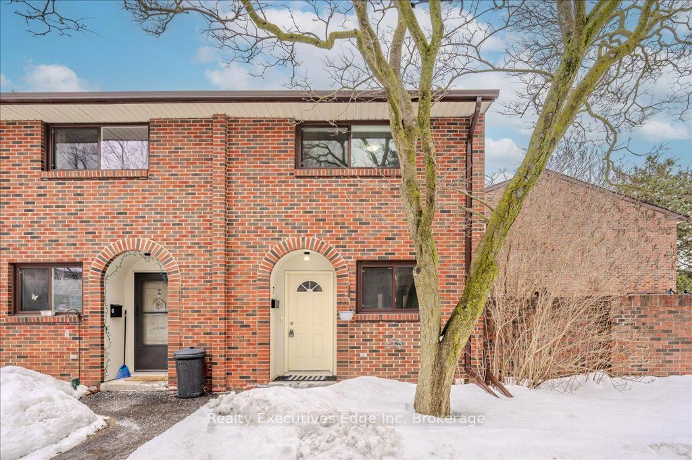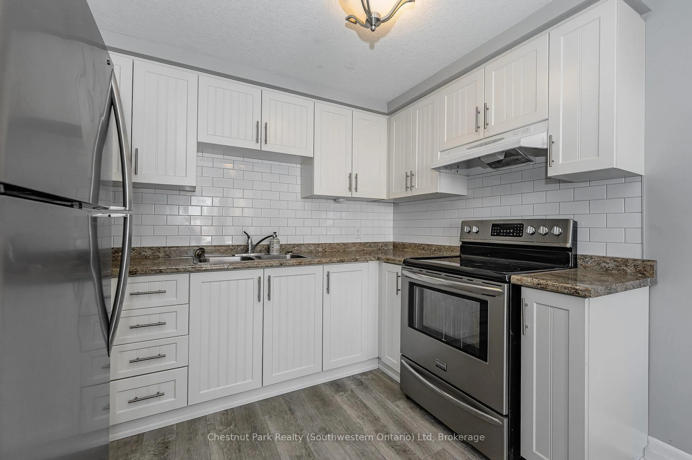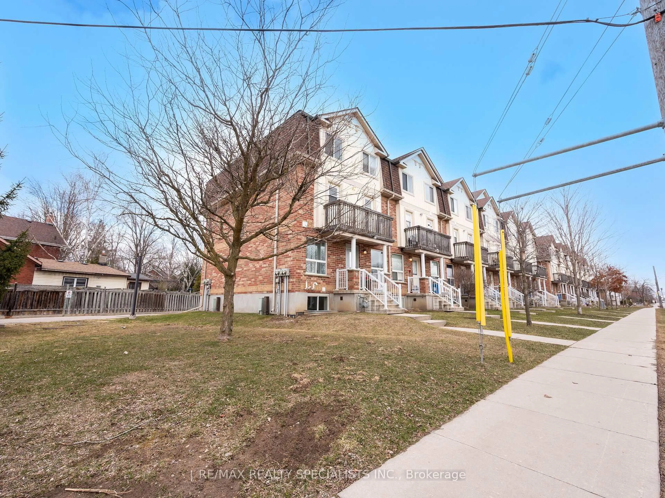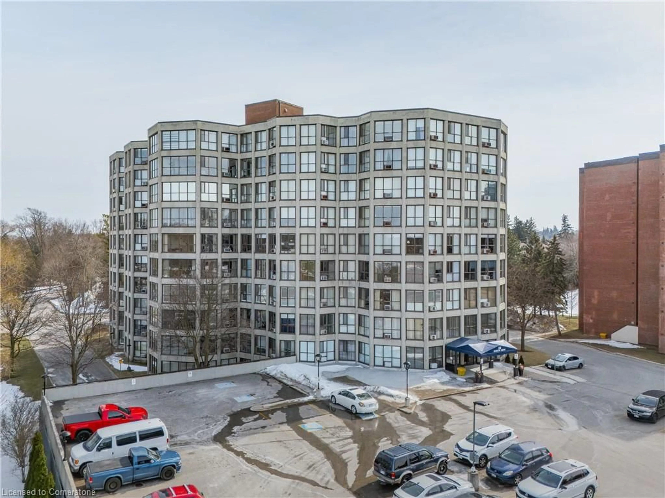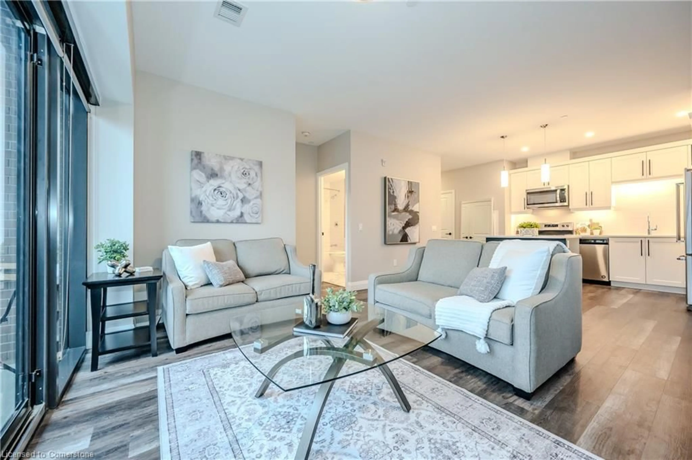89 Dovercliffe Rd, Guelph, Ontario N1G 3A5
Contact us about this property
Highlights
Estimated valueThis is the price Wahi expects this property to sell for.
The calculation is powered by our Instant Home Value Estimate, which uses current market and property price trends to estimate your home’s value with a 90% accuracy rate.Not available
Price/Sqft$542/sqft
Monthly cost
Open Calculator

Curious about what homes are selling for in this area?
Get a report on comparable homes with helpful insights and trends.
+1
Properties sold*
$318K
Median sold price*
*Based on last 30 days
Description
Upgraded home located in Dovercliffe Park/Old University community. Perfect for raising a family, starter home or an investment. Main floor boasts an open concept family sized kitchen with breakfast bar. Designed with storage space in mind. Custom steel railings, new light fixtures and more. Lots of space for entertaining both indoor and out. Newly finished basement reveals a recreation area with custom shelving, pot lights and access directly to the garage. Upstairs has a generous primary bedroom, in addition to two other sizable rooms. Take advantage of the outdoor pool during the summer months with lifeguard on duty, or host gatherings in the manicured shared green space exclusive to condo residents. Close to elementary, secondary and post secondary schools. Amenities minutes away include Stone Road mall, restaurants, grocery stores; the local pizza shop, convenience store, salon and dry cleaning services at the corner plaza. Access to Crane Park right across from the house leading to multiple nature trails, Speed river and dog friendly spaces, with newly constructed Dovercliffe Park a short walk away. Multiple public transportation access points, a quick jump onto the Hanlon, leads you straight to the 401. Come be apart of this growing community. Book a showing today!
Property Details
Interior
Features
Main Floor
Kitchen
5.2 x 2.69O/Looks Backyard / Breakfast Bar / Quartz Counter
Living
7.84 x 3.09O/Looks Frontyard
Dining
7.84 x 3.09Combined W/Living
Bathroom
0.0 x 0.02 Pc Bath
Exterior
Parking
Garage spaces 1
Garage type Built-In
Other parking spaces 2
Total parking spaces 3
Condo Details
Amenities
Outdoor Pool
Inclusions
Property History
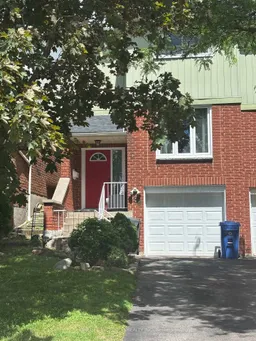 36
36