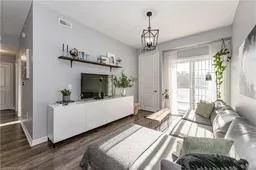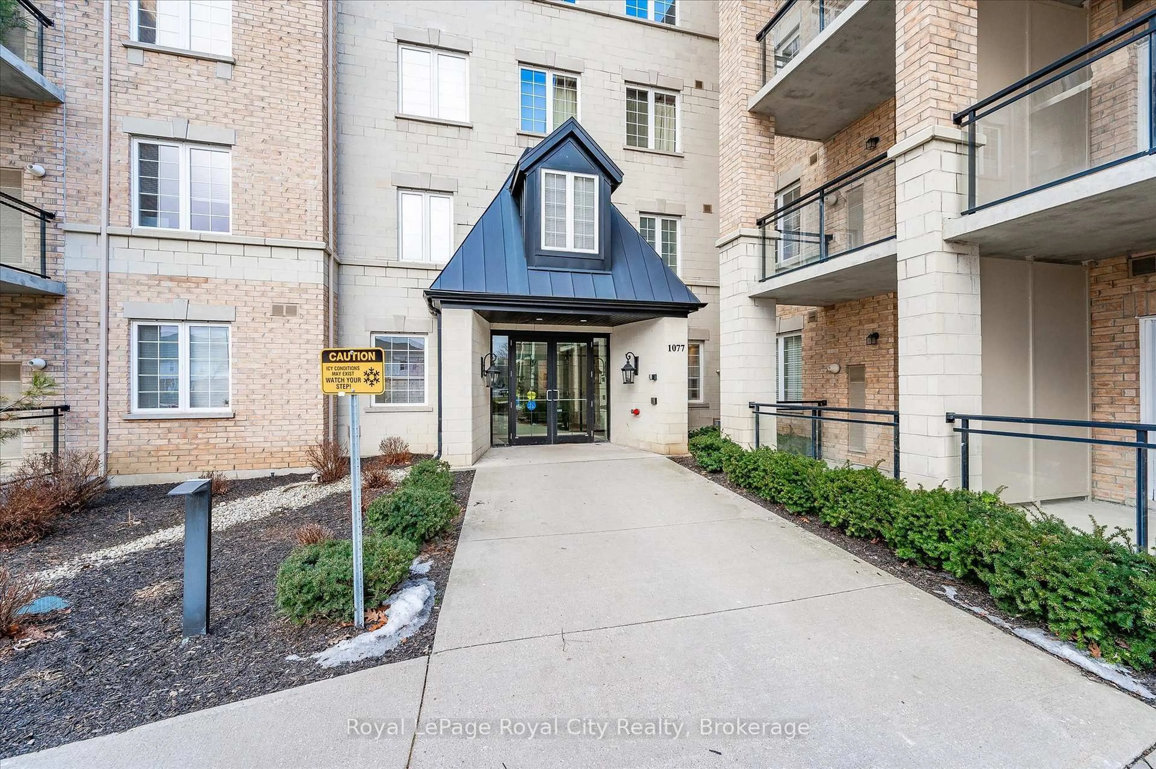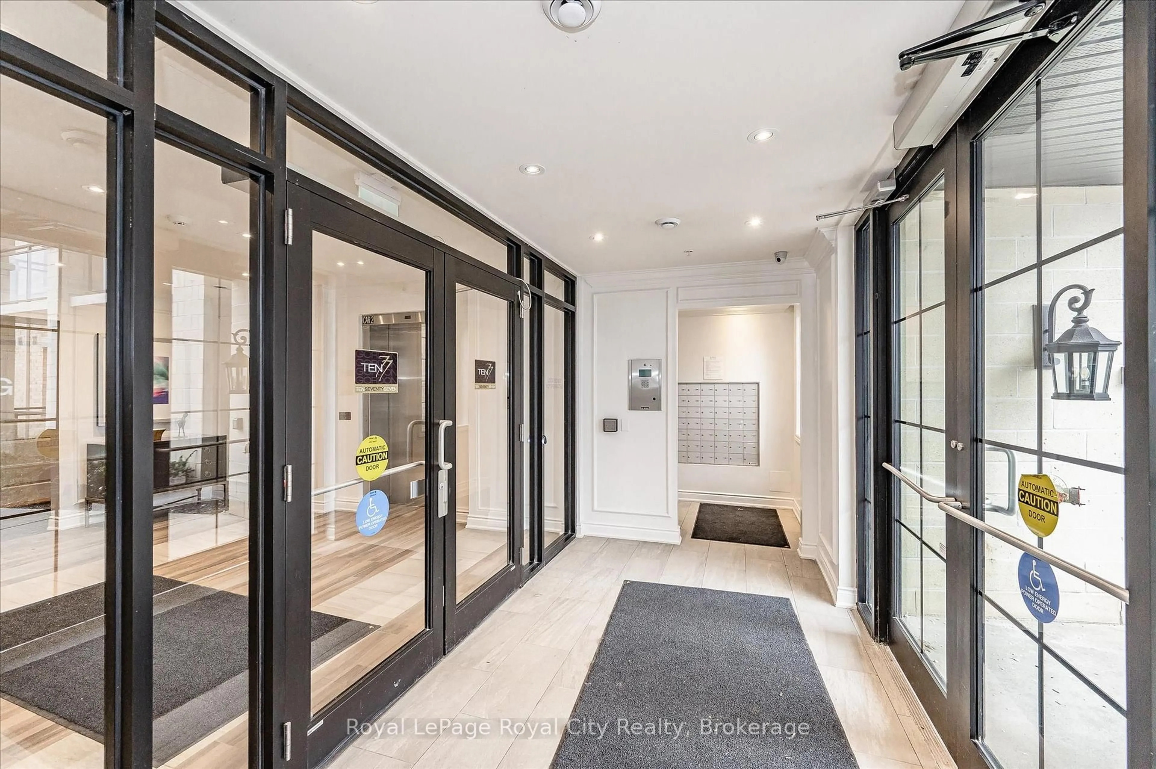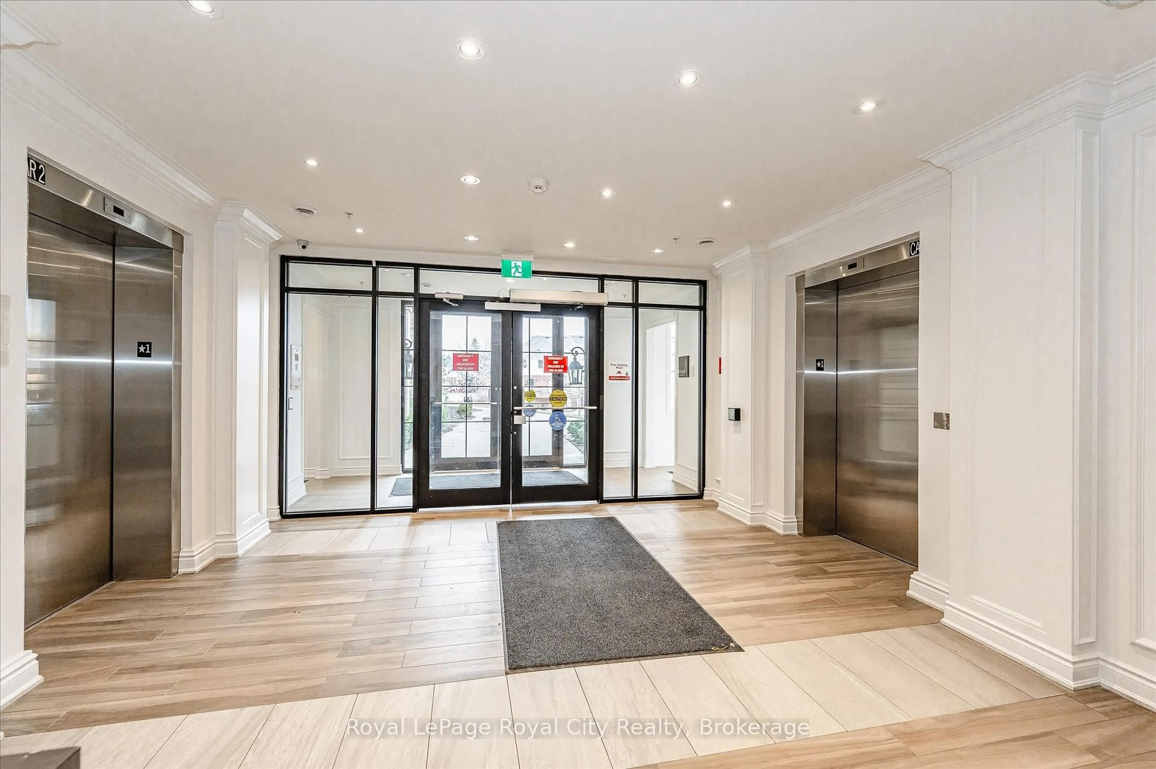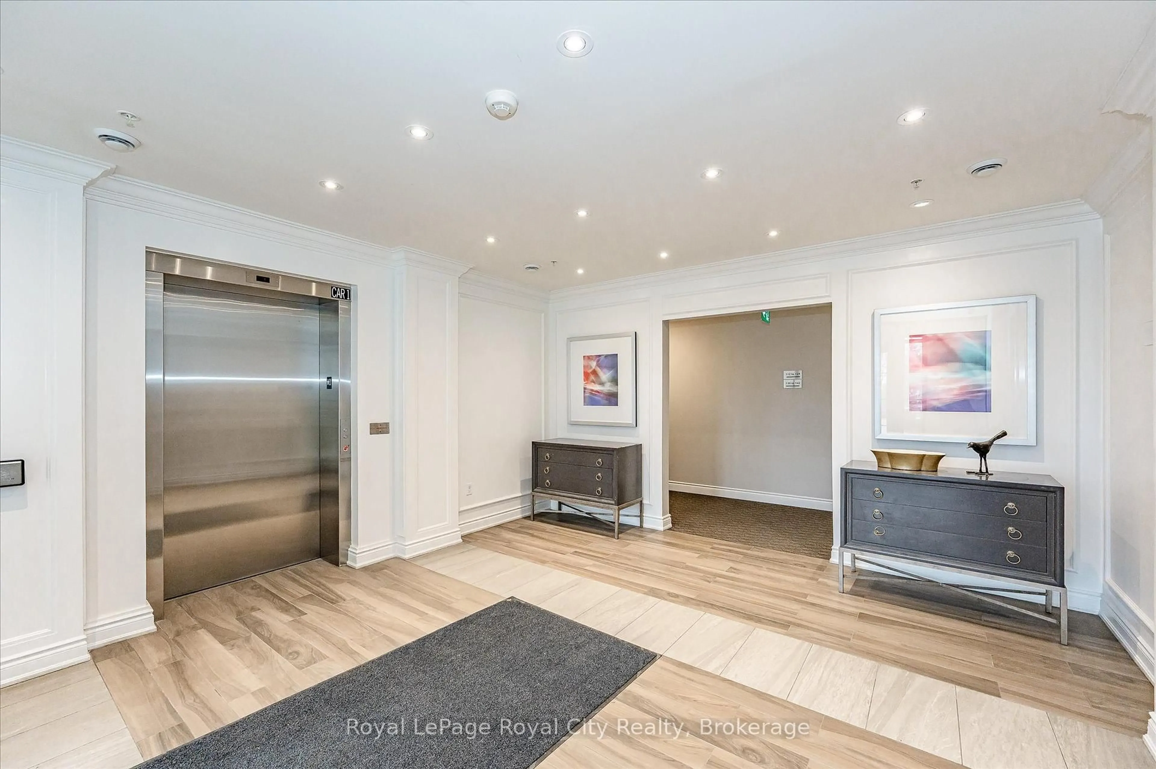1077 Gordon St #123, Guelph, Ontario N1G 0E3
Contact us about this property
Highlights
Estimated valueThis is the price Wahi expects this property to sell for.
The calculation is powered by our Instant Home Value Estimate, which uses current market and property price trends to estimate your home’s value with a 90% accuracy rate.Not available
Price/Sqft$590/sqft
Monthly cost
Open Calculator

Curious about what homes are selling for in this area?
Get a report on comparable homes with helpful insights and trends.
*Based on last 30 days
Description
Bright, stylish, and move-in ready, this 2-bedroom South End condo offers the perfect blend of comfort and convenience. With 9-foot ceilings, oversized windows, and a functional open-concept design, the space feels open and inviting from the moment you walk in. The kitchen stands out with plenty of storage and a smart layout that includes a breakfast bar overlooking the living area ideal for casual meals or entertaining. Step out from the living room onto your private balcony, the perfect spot for morning coffee or an evening wind-down. Both bedrooms are generously sized with ample closets, while the modern 4-piece bathroom and in-suite laundry add everyday ease. A storage locker and underground parking spot are also included. Set in a highly desirable location just minutes from the University of Guelph, Stone Road Mall, restaurants, parks, and with quick access to Hwy 401, this condo offers lifestyle and location in one. Whether you're starting out, downsizing, or investing, this is a must-see!
Property Details
Interior
Features
Main Floor
2nd Br
4.4 x 2.66Br
4.4 x 2.7Kitchen
3.63 x 3.02Living
3.91 x 3.07Exterior
Features
Parking
Garage spaces 1
Garage type Underground
Other parking spaces 0
Total parking spaces 1
Condo Details
Amenities
Party/Meeting Room
Inclusions
Property History
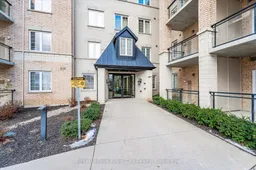 27
27