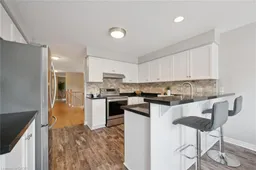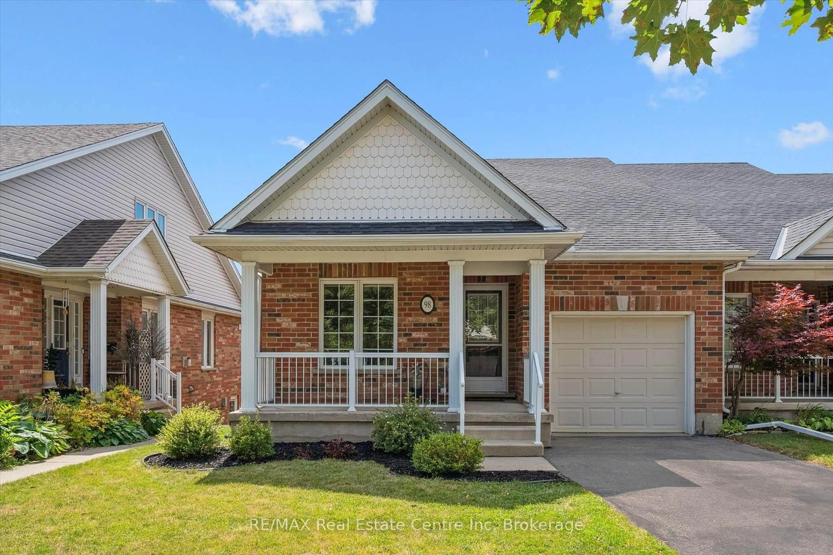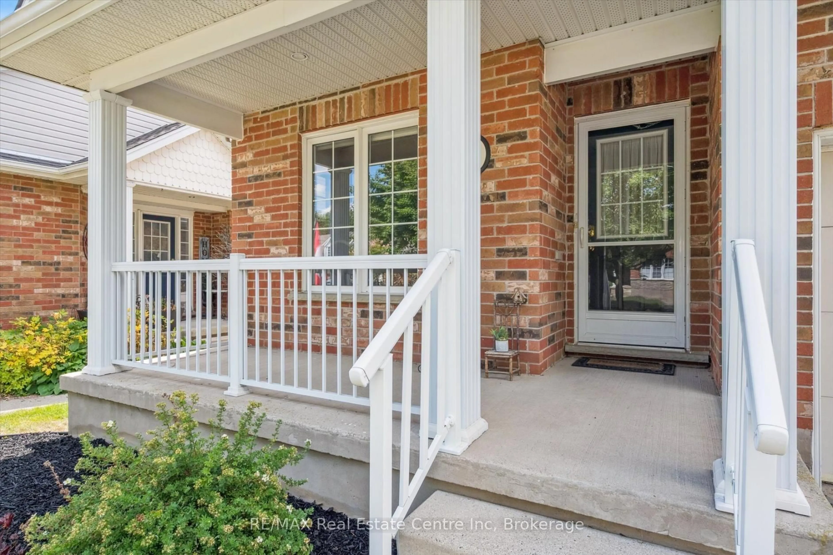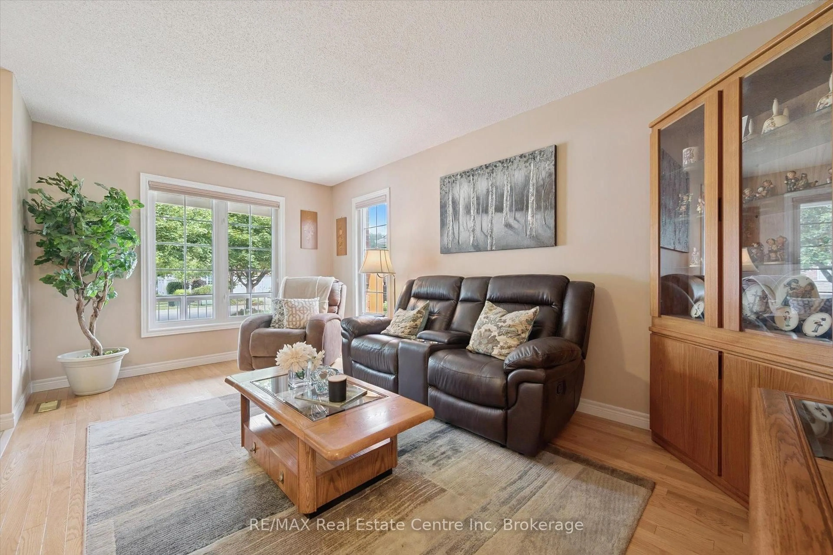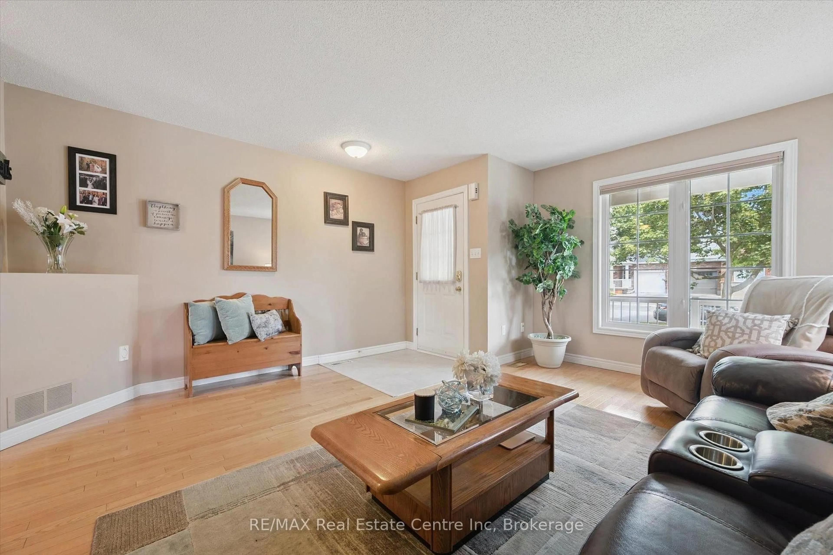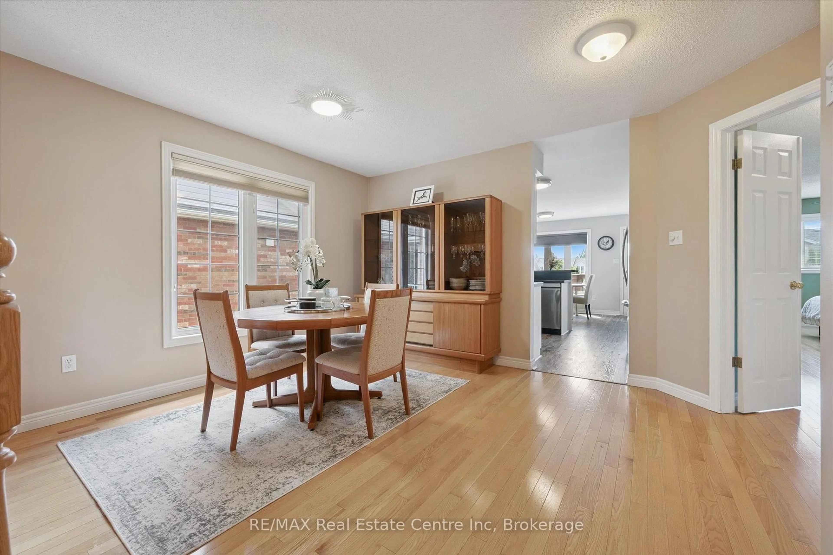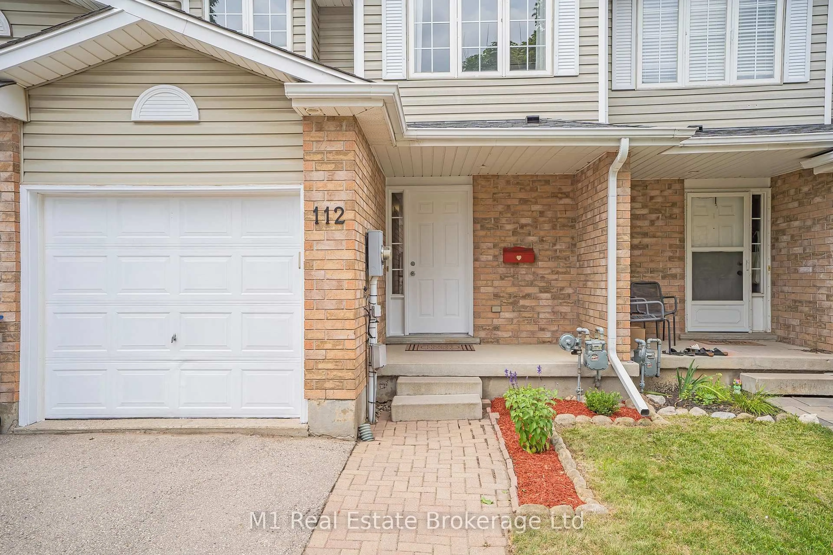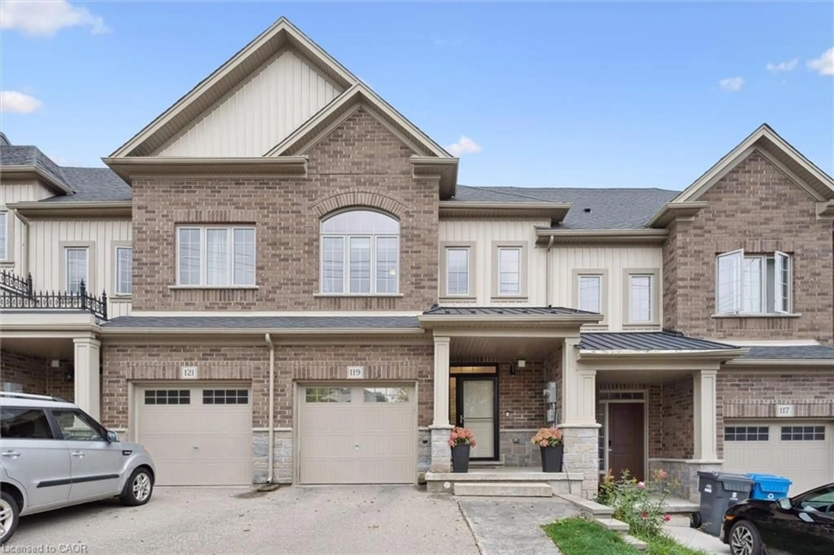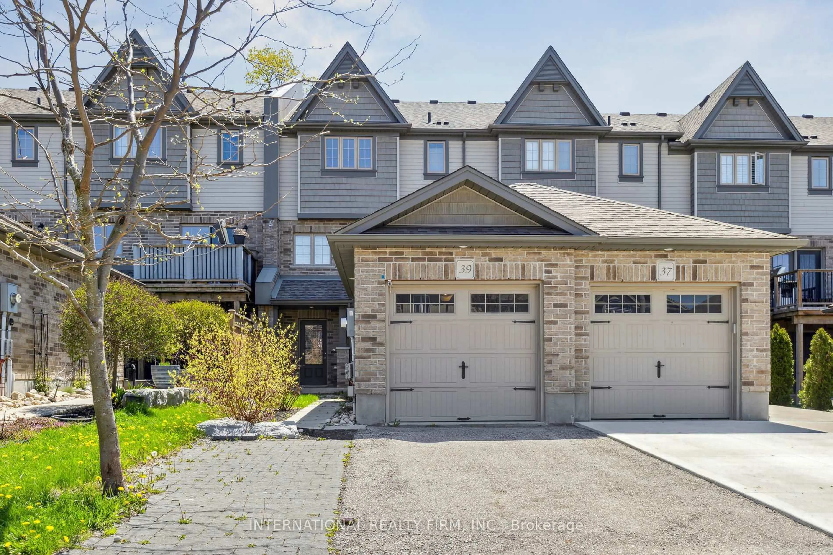98 SCHRODER Cres, Guelph, Ontario N1E 7B4
Contact us about this property
Highlights
Estimated valueThis is the price Wahi expects this property to sell for.
The calculation is powered by our Instant Home Value Estimate, which uses current market and property price trends to estimate your home’s value with a 90% accuracy rate.Not available
Price/Sqft$622/sqft
Monthly cost
Open Calculator

Curious about what homes are selling for in this area?
Get a report on comparable homes with helpful insights and trends.
+4
Properties sold*
$593K
Median sold price*
*Based on last 30 days
Description
Beautifully renovated FREEHOLD townhouse bungalow tucked into Guelphs desirable east end! This rare gem blends the ease of main-floor living W/stylish updates & zero condo fees-dream come true for downsizers, professionals or anyone craving low-maintenance comfort. Homes like this don't come up often, don't miss your chance to call it home! Step inside to gleaming hardwood beneath a flood of natural light in spacious living room. Open-concept dining area sets the stage for family dinners & casual entertaining. Renovated kitchen in 2023 shines W/white cabinetry, quartz counters & stone backsplash. Breakfast bar is perfect for casual bites & eat-in dining area opens onto upper deck. On the main floor you'll find 2pc bath W/convenient laundry right beside. Spacious primary bdrm with 3pc ensuite W/sleek vanity & W/I glass shower. Finished W/O bsmt delivers versatile living: large rec area W/sliding doors to backyard plus an office, add'l bdrm & 4pc bath perfect for guests, hobbies or multi-purpose use. All bathrooms upgraded in 2023 giving home a fresh modern feel. Unwind in fully fenced backyard W/professionally landscaped gardens & paved patio that's perfect for relaxing & entertaining. With an upper deck & lower patio this space offers 2 levels of enjoyment whether you're soaking up sun, dining W/friends or enjoying green surroundings. Exterior deck & stairs re-stained in Aug 2025 so you can enjoy a fresh updated space. Front porch & attached garage provide curb appeal & practicality W/ample driveway parking. Just steps from trail along Hadati Creek & short walk to Peter Misersky Park including off-leash dog area outdoor enthusiasts & pet owners alike will feel right at home. Downtown shops, dining & services are just mins away. Mechanical updates: furnace & AC 2020, owned HWT 2021 & water softener 2025. Combining thoughtful updates, functional design & prime location this bungalow-style townhome delivers carefree living in a vibrant highly walkable neighbourhood!
Upcoming Open House
Property Details
Interior
Features
Main Floor
Dining
3.71 x 3.51Bathroom
0.0 x 0.02 Pc Bath
Living
4.95 x 4.5Kitchen
5.72 x 3.94Exterior
Features
Parking
Garage spaces 1
Garage type Attached
Other parking spaces 1
Total parking spaces 2
Property History
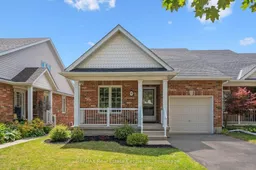 27
27