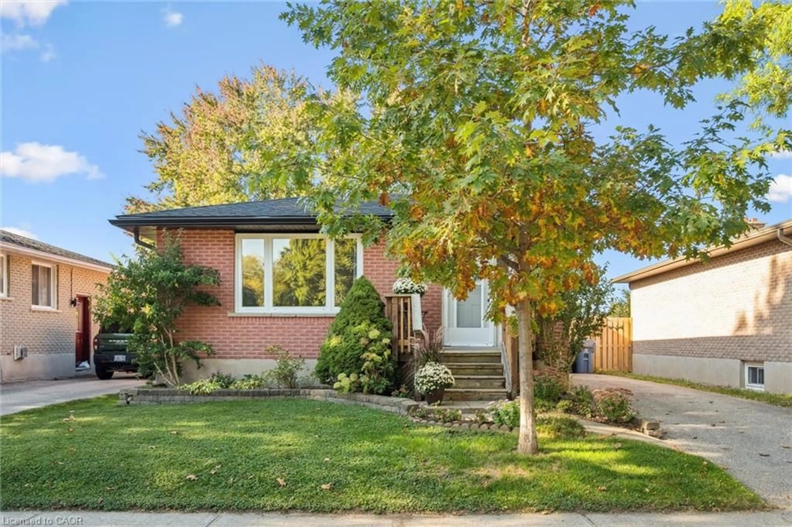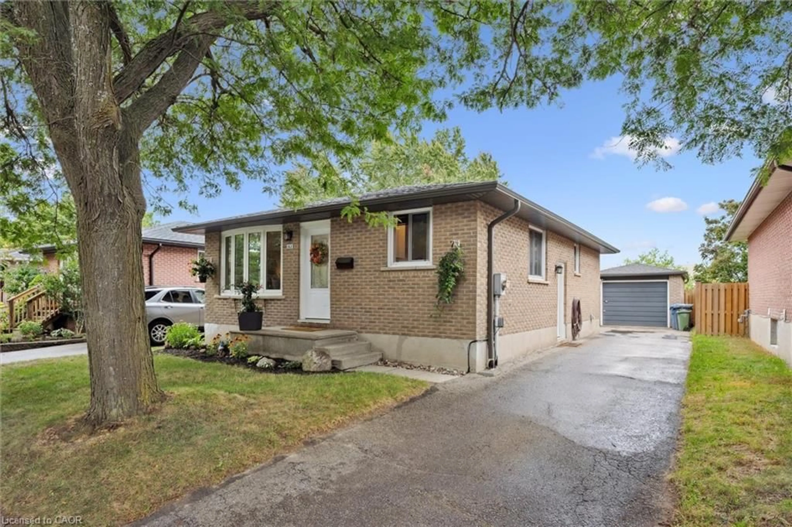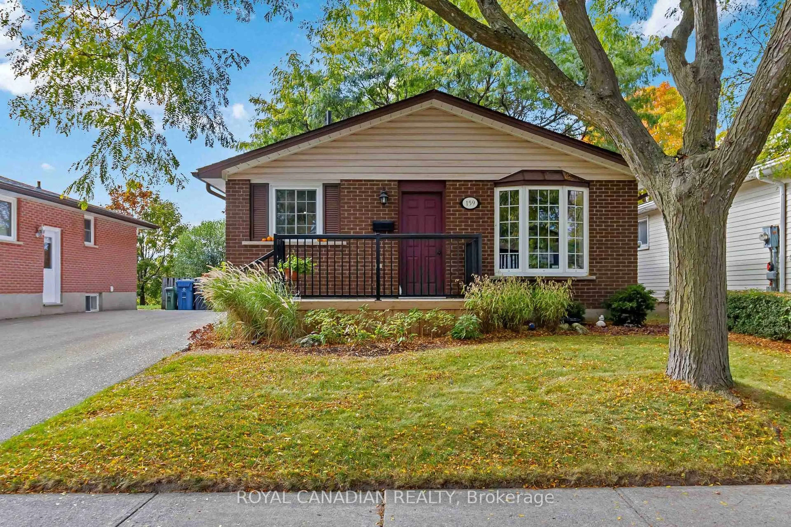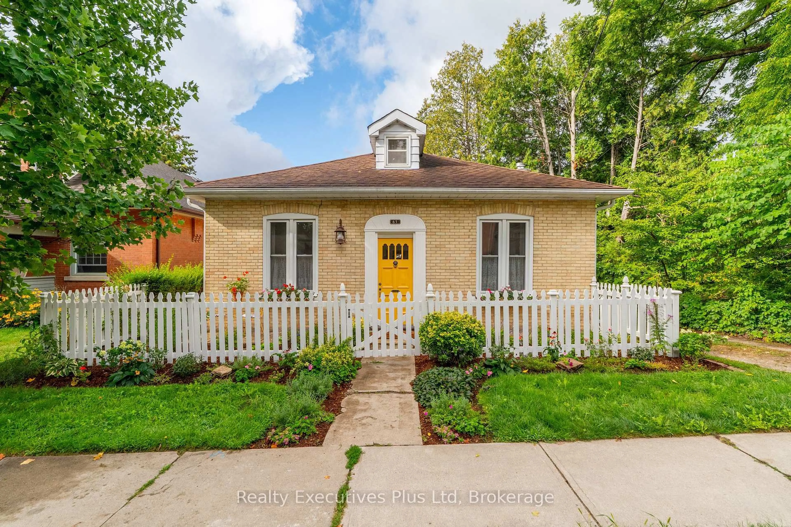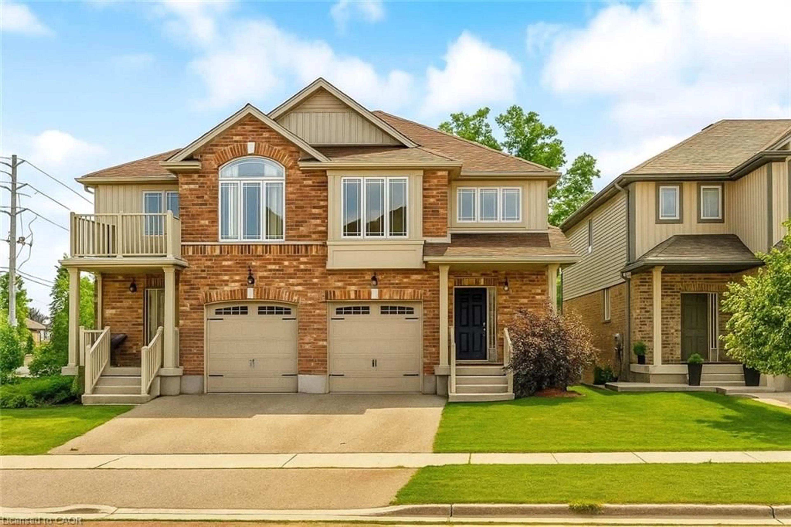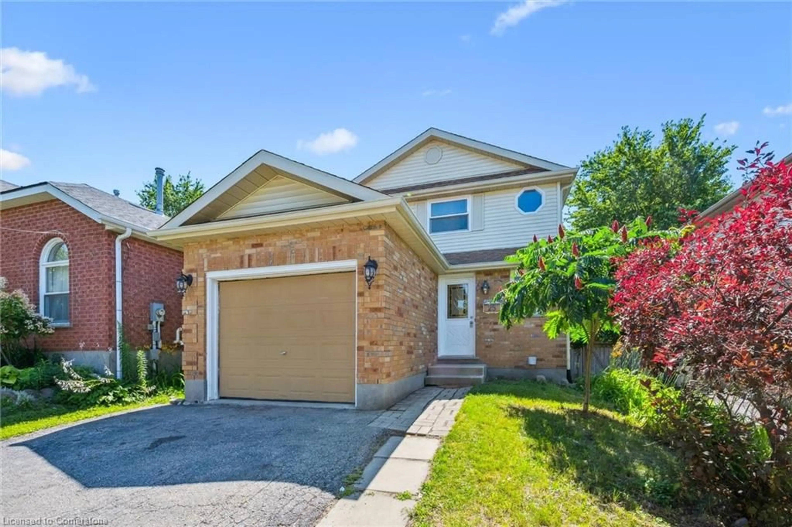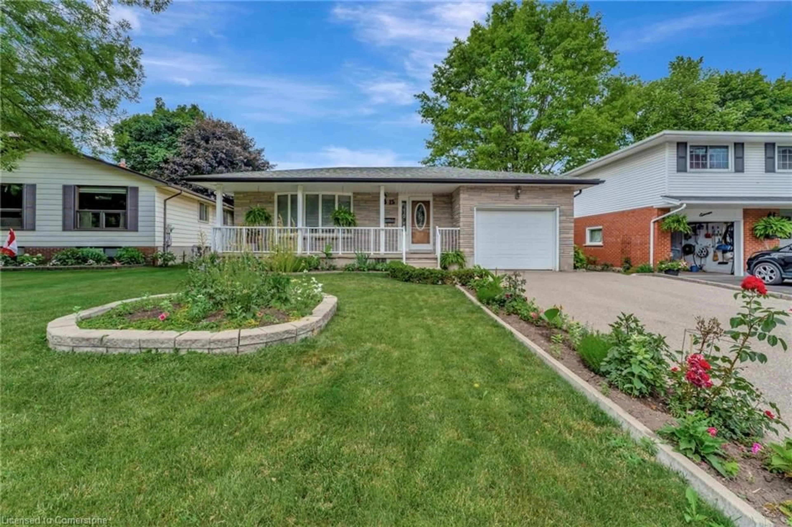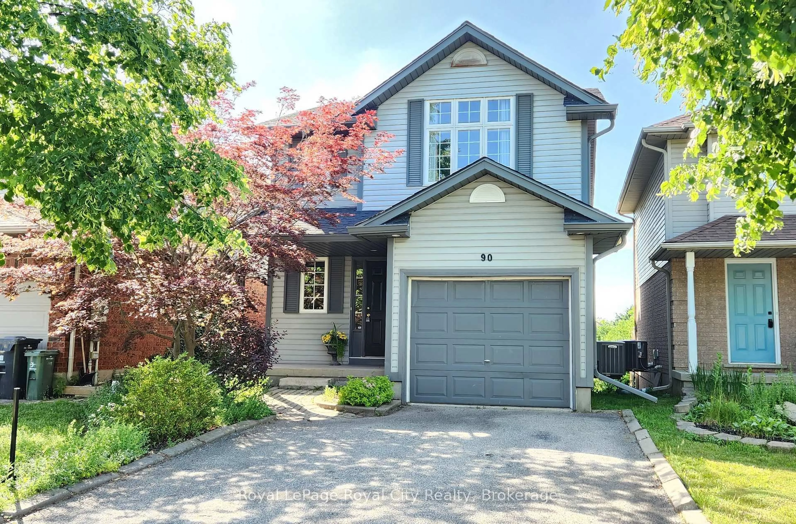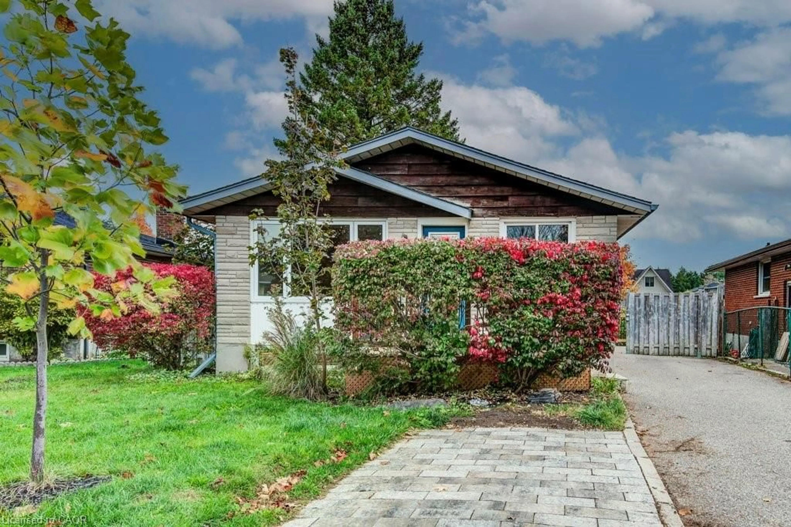Well maintained, newly painted 3 bedroom bungalow with finished basement with separate entrance. Eat- in kitchen with glass tile backsplash, and under counter lighting (partial). Combined living room/dining room with new laminate flooring and large picture window. Primary bedroom with large double closet. Hardwood under carpet. 2nd and 3rd bedrooms also have hardwood under carpet and large windows. Closet organizers in 3rd bedroom. Finished basement has separate entrance and kitchenette combined with laundry room. Large dining/living room combination with newer laminate flooring. Large bedroom with built in drawers, 2 closets, shelves and desk. Potential for in-law suite. Large fenced backyard. Oversized single car detached garage. Newer Roof. New furnace - July 2025 Rear Eaves Troughs Replaced.- July 2025
Inclusions: 2 refrigerators, basement refrigerator as is, stove, built-in microwave, B/I dishwasher, washer, dryer, ceiling fan in eat-in area, all elf's, window coverings, Water Softener, New Sump Pump - April 2025, New Furnace- July 2025, New Rear Eaves Troughs- July 2025
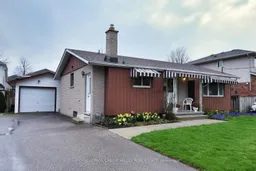 36
36

