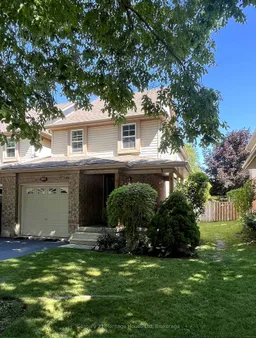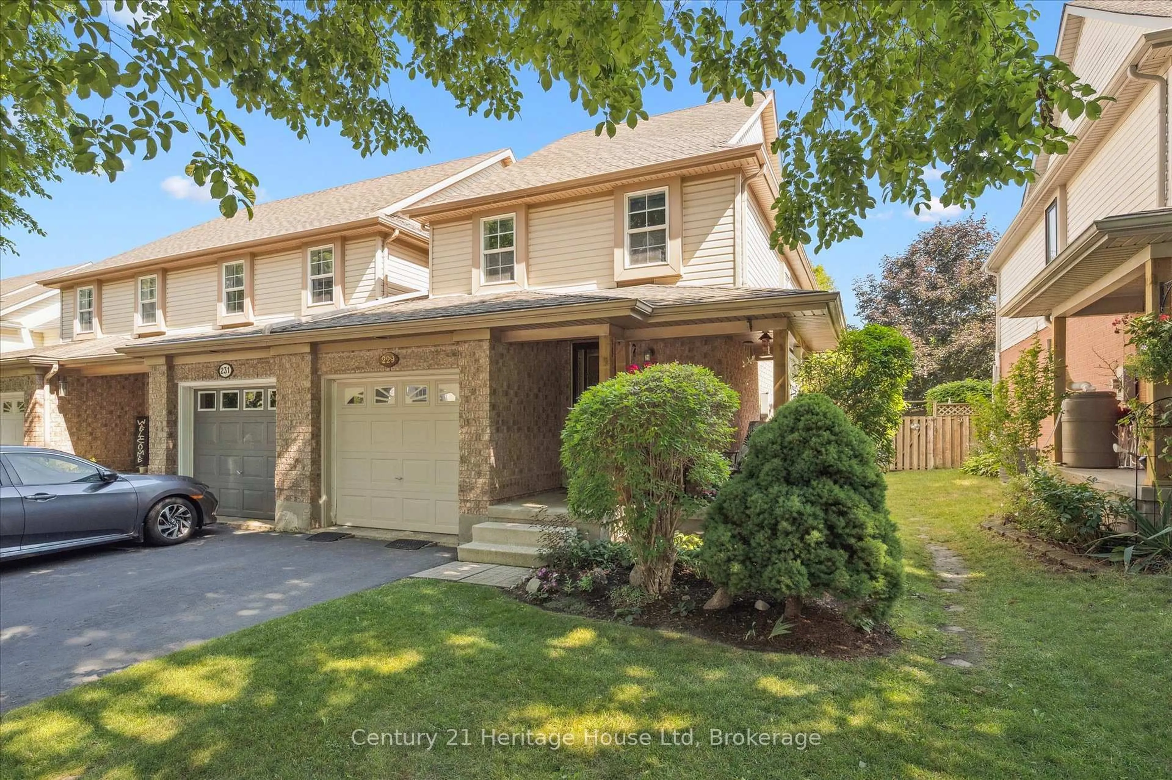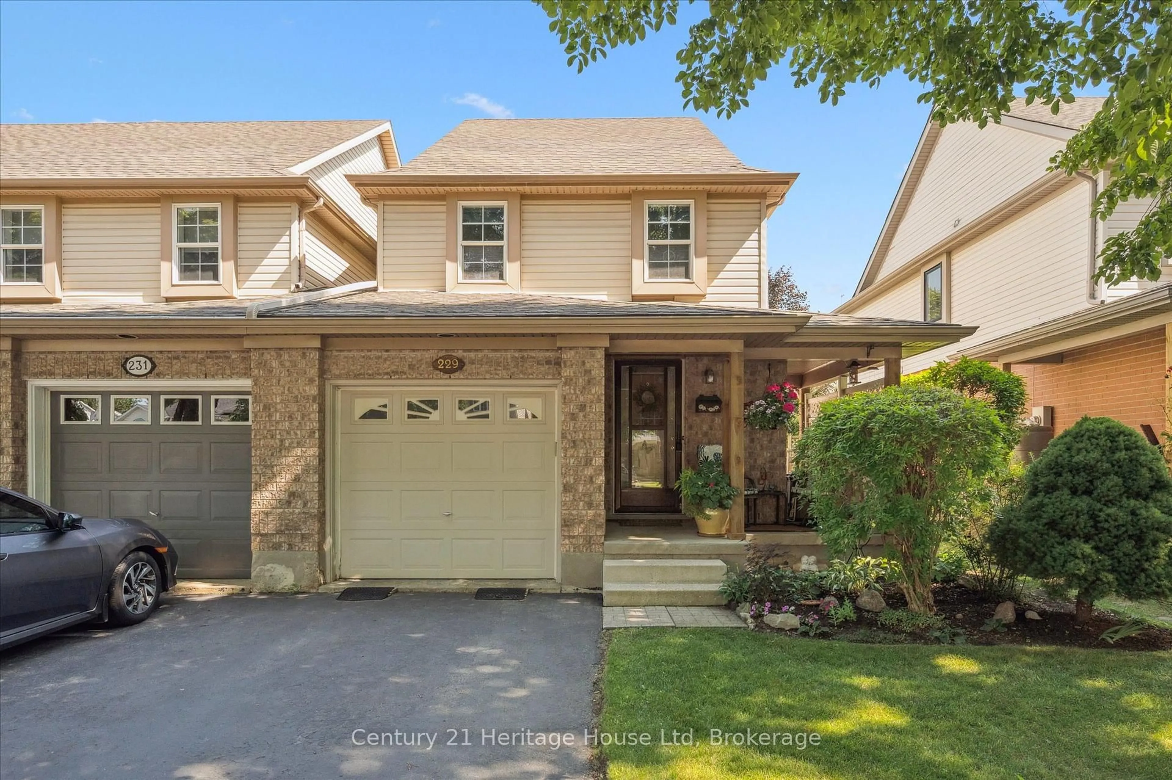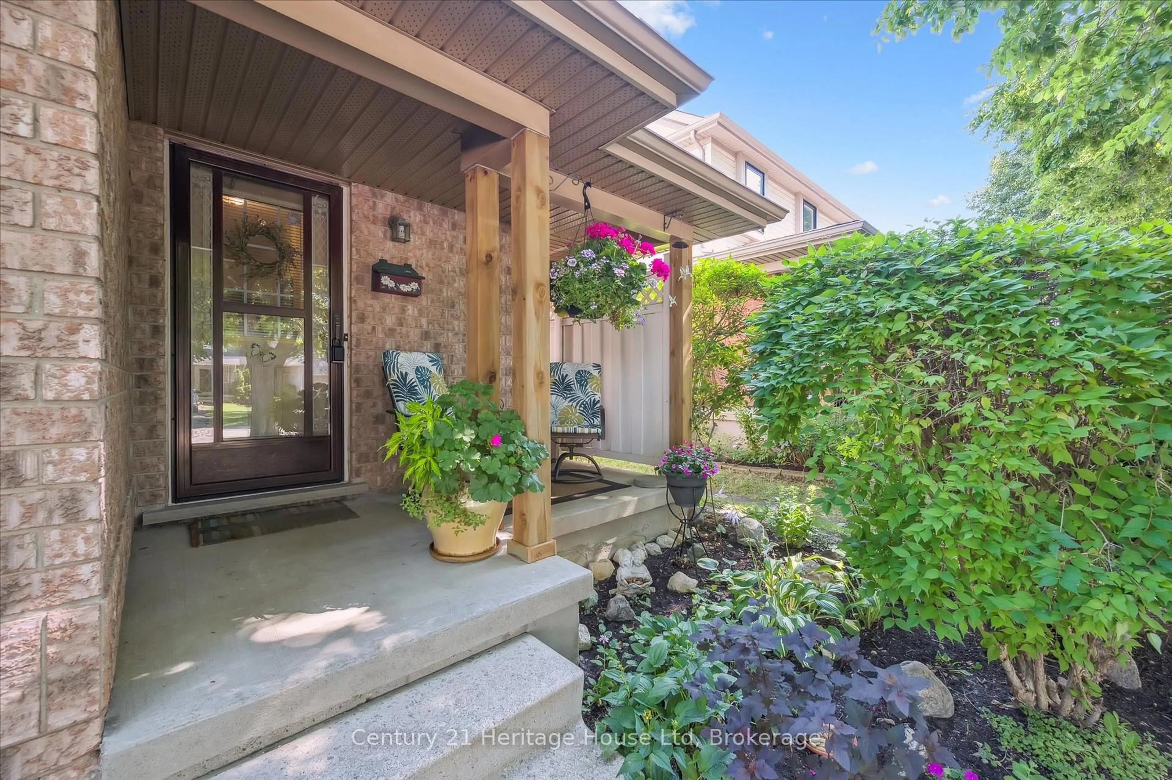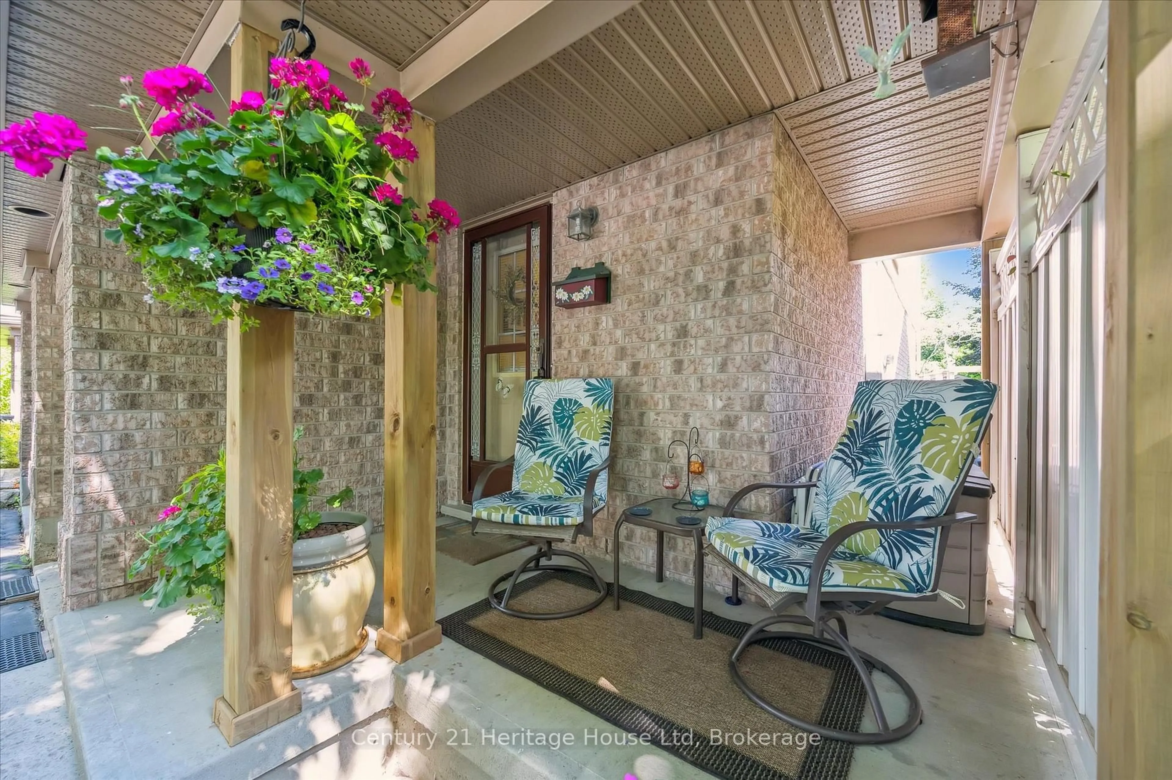229 Silurian Dr, Guelph, Ontario N1E 7B8
Contact us about this property
Highlights
Estimated valueThis is the price Wahi expects this property to sell for.
The calculation is powered by our Instant Home Value Estimate, which uses current market and property price trends to estimate your home’s value with a 90% accuracy rate.Not available
Price/Sqft$575/sqft
Monthly cost
Open Calculator

Curious about what homes are selling for in this area?
Get a report on comparable homes with helpful insights and trends.
*Based on last 30 days
Description
Fabulous freehold Semi, link home (attached only by a garage wall). Perfect location! Surrounded by trails, parks and schools this family friendly location has everything you are looking for. This 3 bed 1.5 bath home offers a welcoming and bright main level. Its open concept layout allows the natural light to pour in. If you are upsizing from an apartment or downsizing from a large home, this home will offer you all the extras you have been waiting for. A great sized eat in kitchen, a perfectly laid out, combined dining and living room space (or make it all livingroon!). A handy powder room and comfortable entry way. This level looks out on to the MOST WONDERFUL garden, with a patio and grassy area all surrounded by low maintenance and ever changing seasonal perennial gardens - you will JUST LOVE IT! True pride of ownership shows throughout the interior and exterior living spaces. Upstairs is a large primary bedroom that stretches the full width of the home, giving you a "Primary Retreat" feeling. Here there are also two more nicely sized bedrooms and a full 4 piece family bath. The basement, while unfinished is set up and used as a full recreation, tv room. A mature treelined street and welcoming neighbourhood finish off all the spectacular features of this east end home.
Property Details
Interior
Features
Main Floor
Living
3.91 x 2.61Dining
3.6 x 2.69Kitchen
3.3 x 2.64Bathroom
1.2 x 1.752 Pc Bath
Exterior
Features
Parking
Garage spaces 1
Garage type Attached
Other parking spaces 1
Total parking spaces 2
Property History
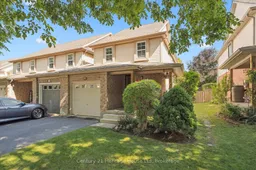 35
35