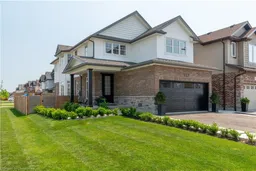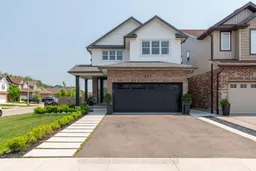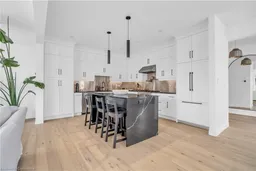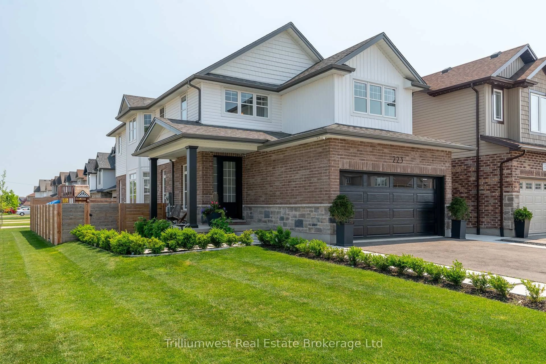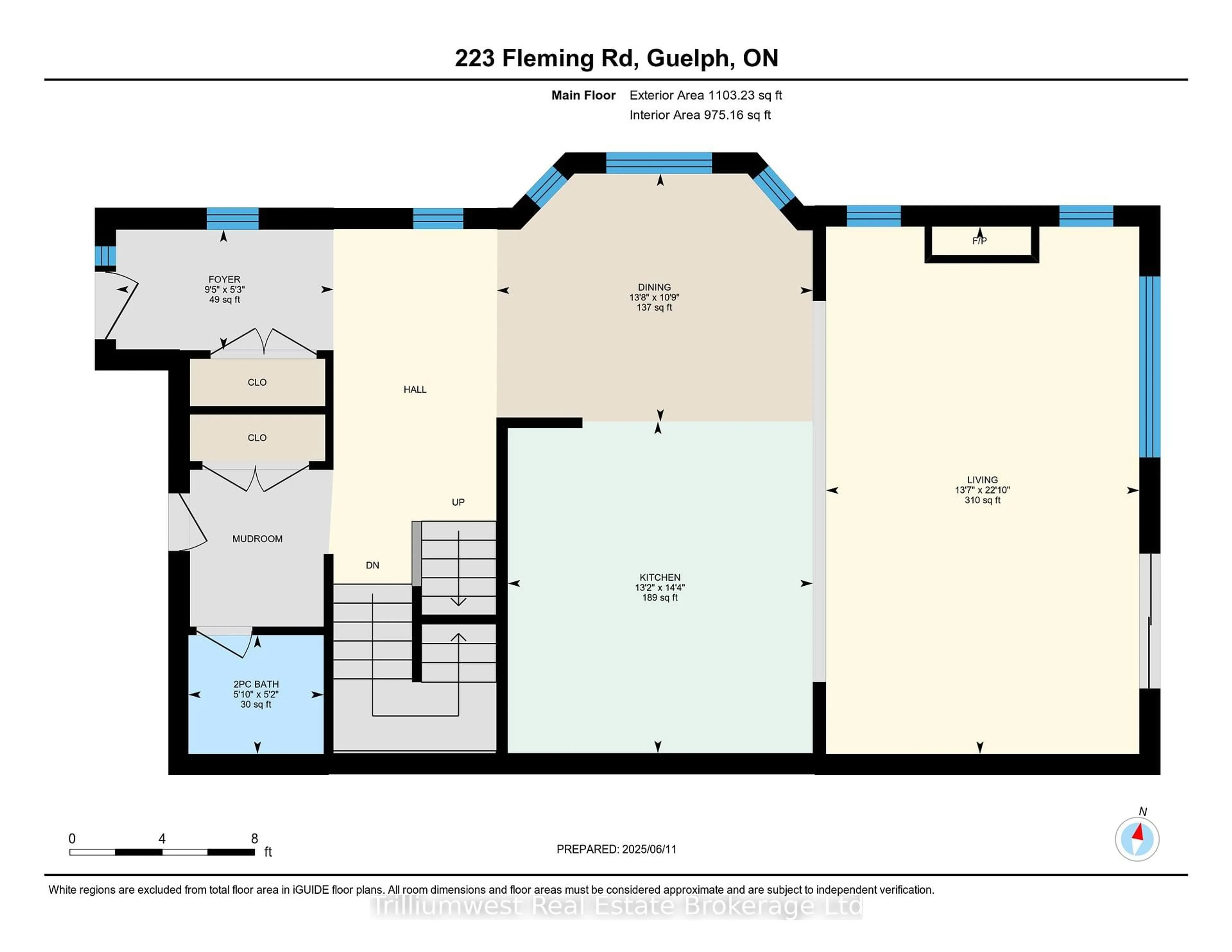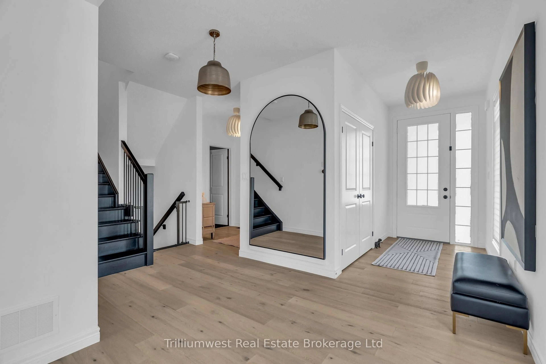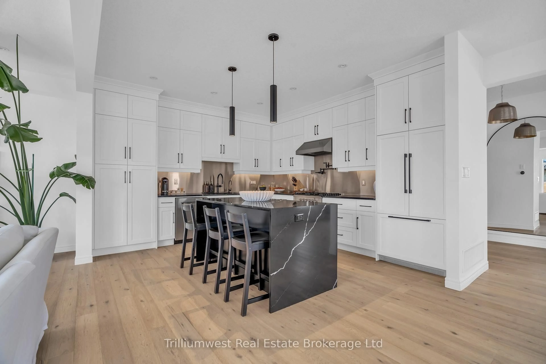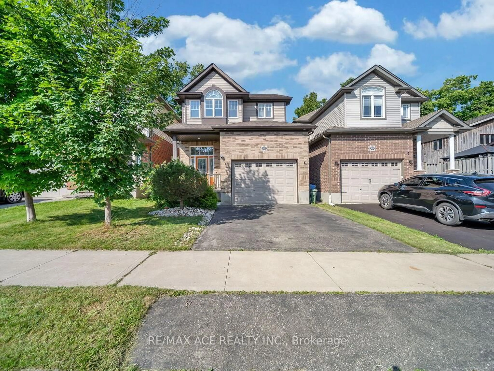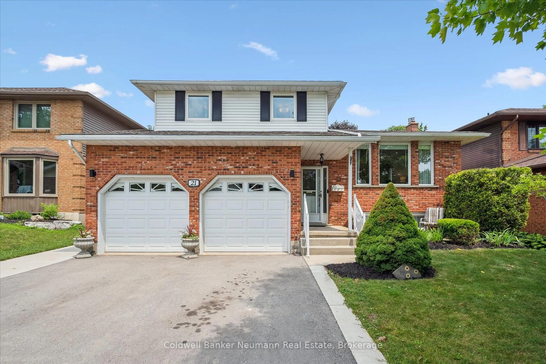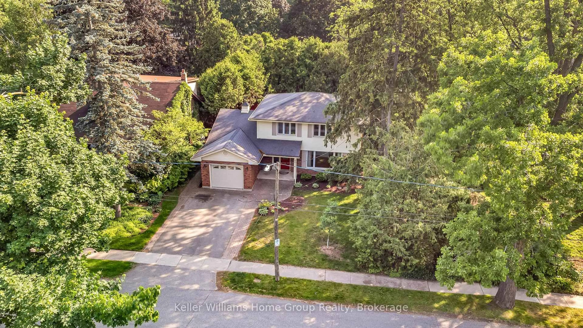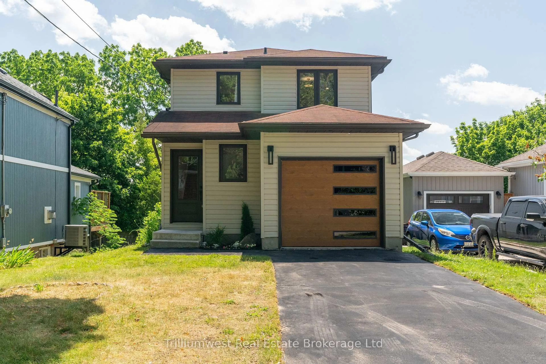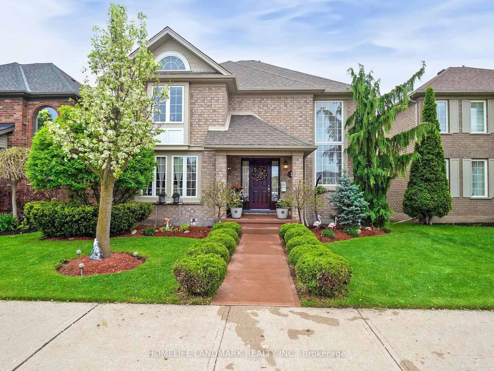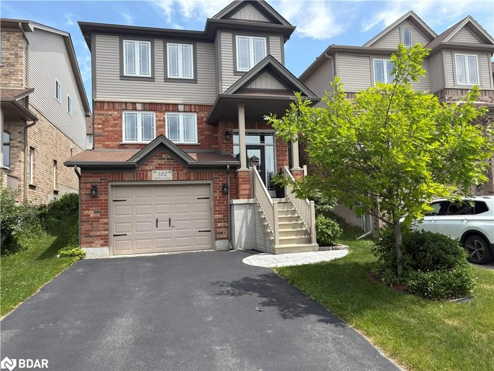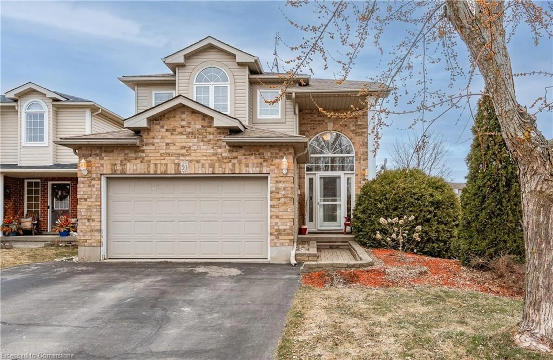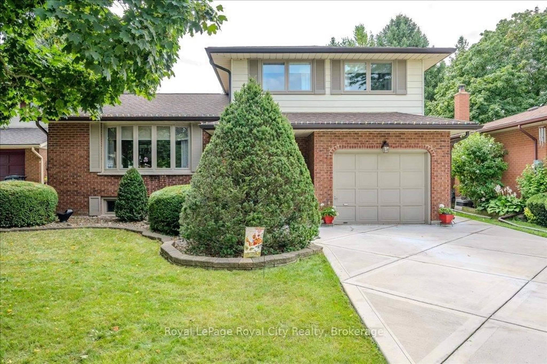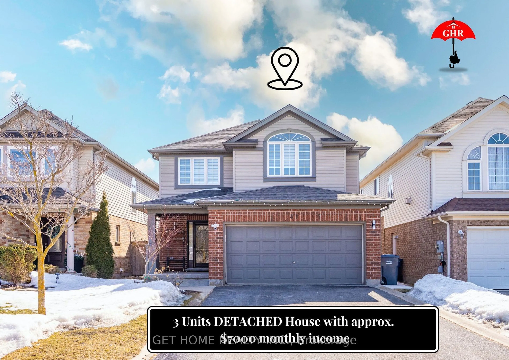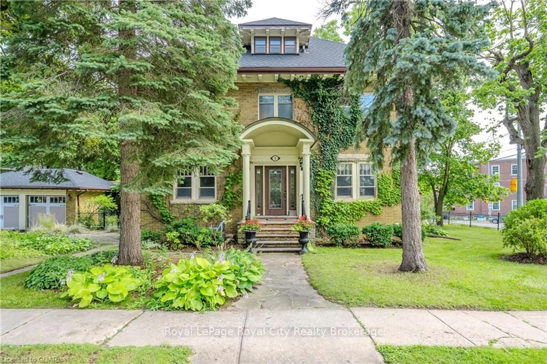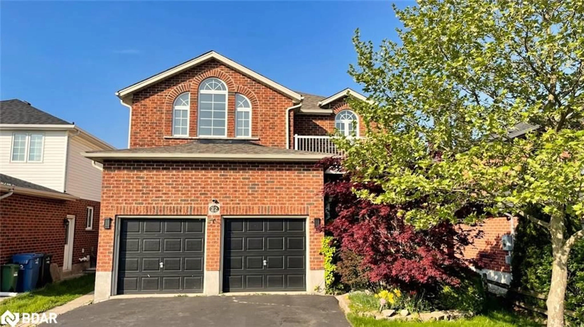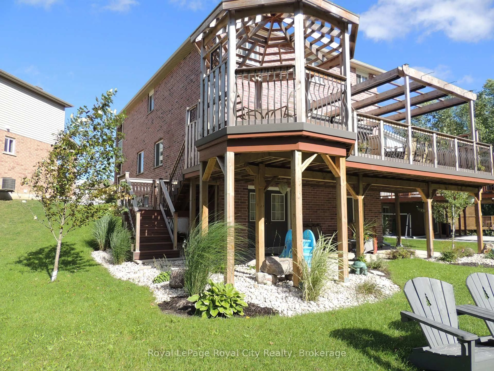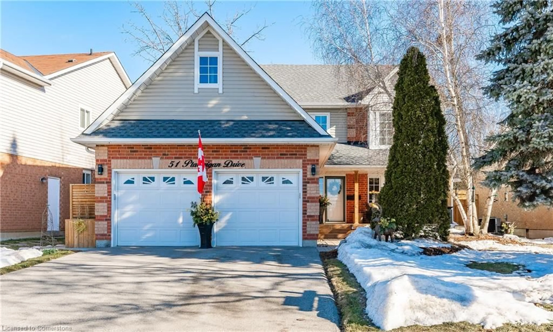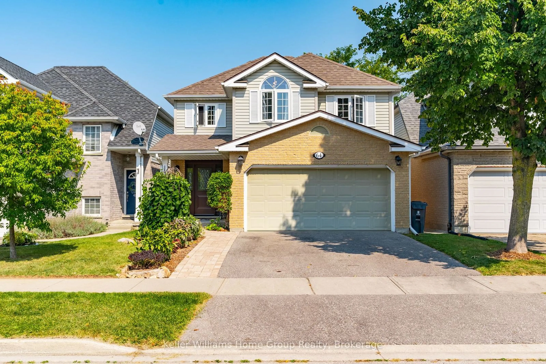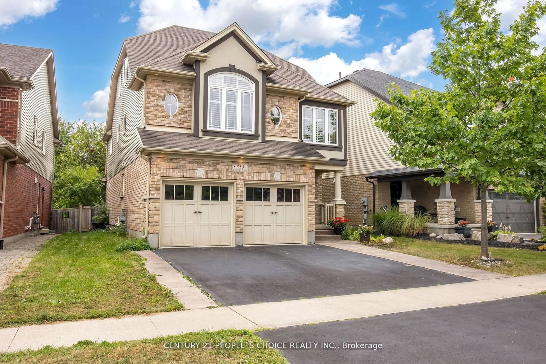223 Fleming Rd, Guelph, Ontario N1E 0K7
Contact us about this property
Highlights
Estimated valueThis is the price Wahi expects this property to sell for.
The calculation is powered by our Instant Home Value Estimate, which uses current market and property price trends to estimate your home’s value with a 90% accuracy rate.Not available
Price/Sqft$607/sqft
Monthly cost
Open Calculator

Curious about what homes are selling for in this area?
Get a report on comparable homes with helpful insights and trends.
+19
Properties sold*
$830K
Median sold price*
*Based on last 30 days
Description
Welcome to 223 Fleming Road in Guelph. Let's start in the basement, where you'll find your very own speakeasy-style lounge, a gym, a playroom or fifth bedroom and a beautifully finished custom 4-piece bathroom. The home offers 3469sq/ft of total living space, 4 spacious bedrooms with oversized closets, 3.5 bathrooms with upgraded finishes and the convenience of second floor laundry. Situated at a dead end on a 35 x 115 ft corner lot, the property has no sidewalk on the side offering extra space for children to play. This light-filled home showcases hardwood flooring throughout, an entire wall of south and east facing windows, 9-foot ceilings on the main floor, an upgraded staircase with built-in lighting, custom kitchen with integrated luxury appliances and a fully fenced yard. Located in a fantastic family-friendly neighbourhood within walking distance to excellent schools - including public, Catholic and French immersion options. Minutes highway 7 and Guelph Line. This home truly has it all.
Property Details
Interior
Features
2nd Floor
2nd Br
3.45 x 3.67Br
3.6 x 4.473rd Br
3.89 x 4.14Primary
4.47 x 5.92Exterior
Features
Parking
Garage spaces 2
Garage type Attached
Other parking spaces 2
Total parking spaces 4
Property History
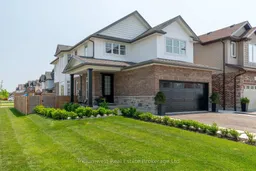 39
39