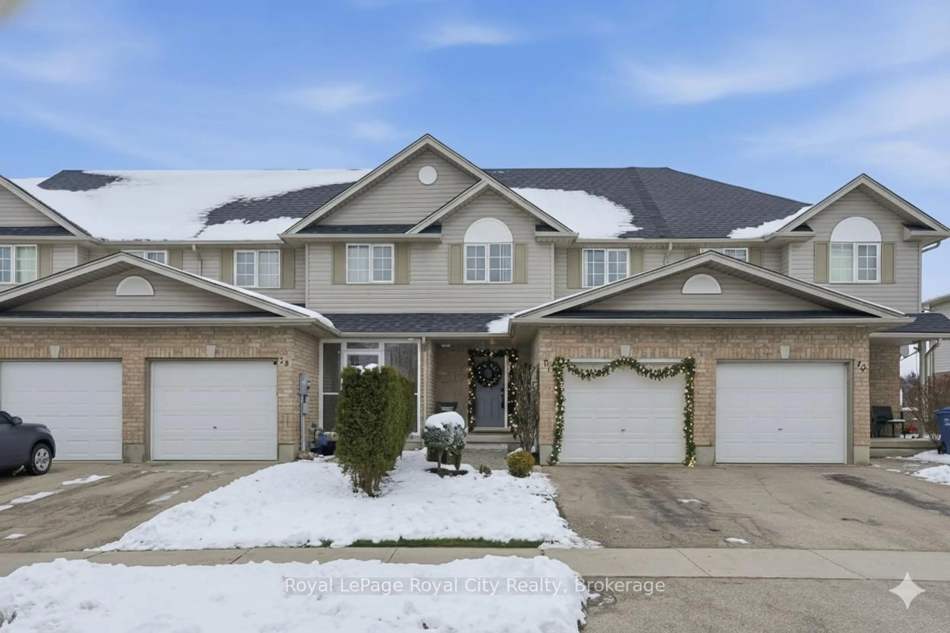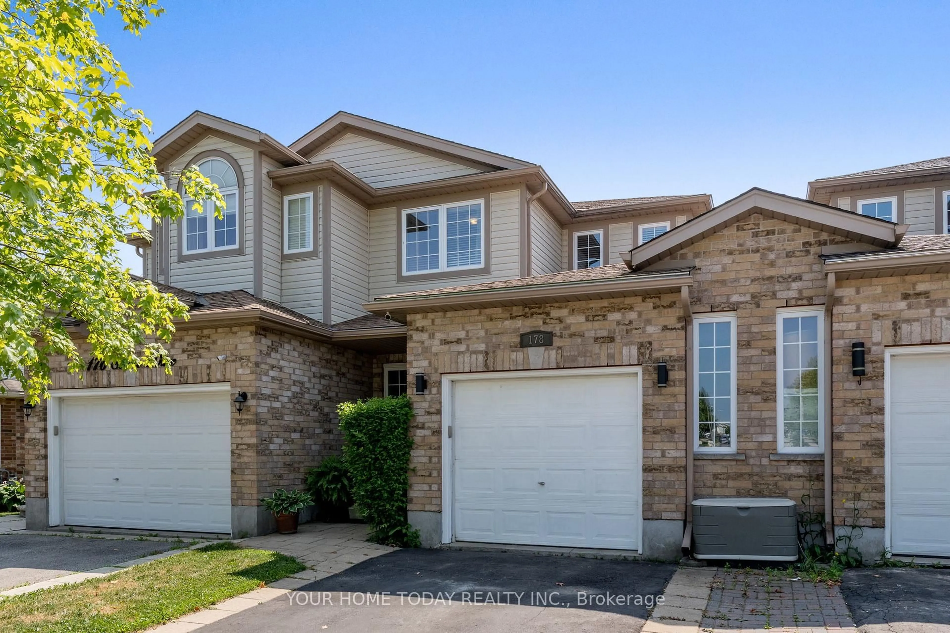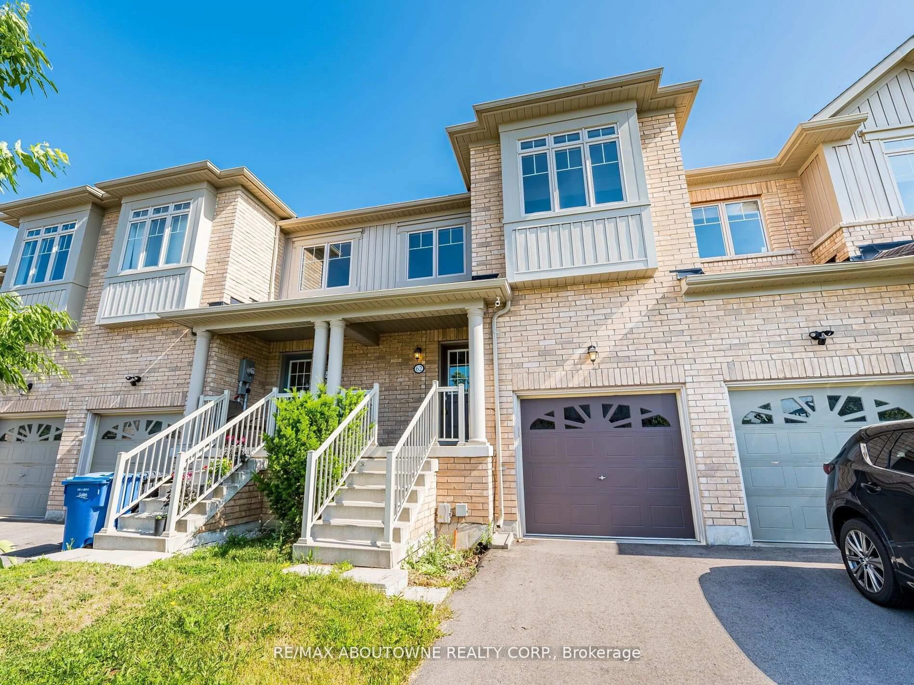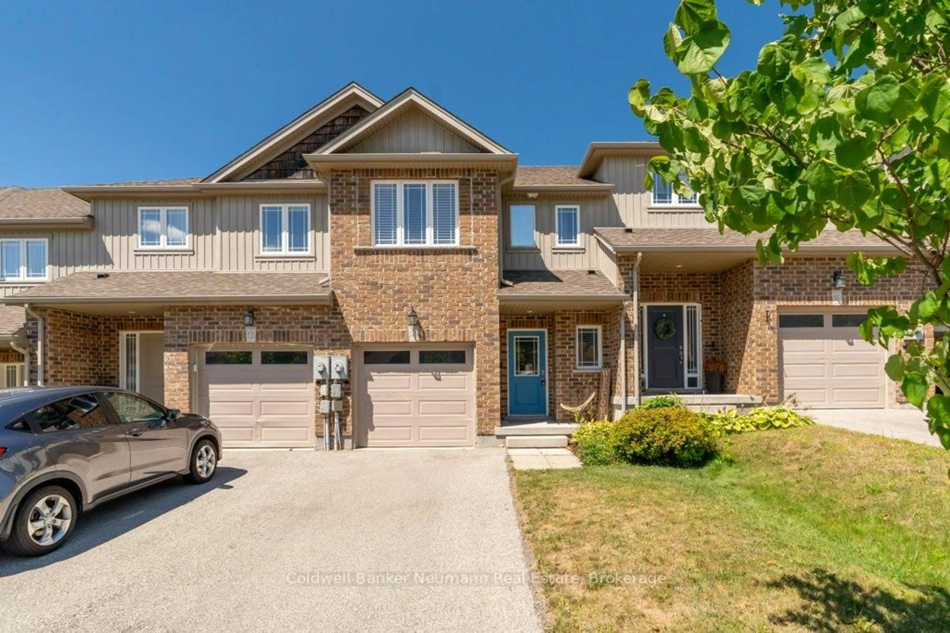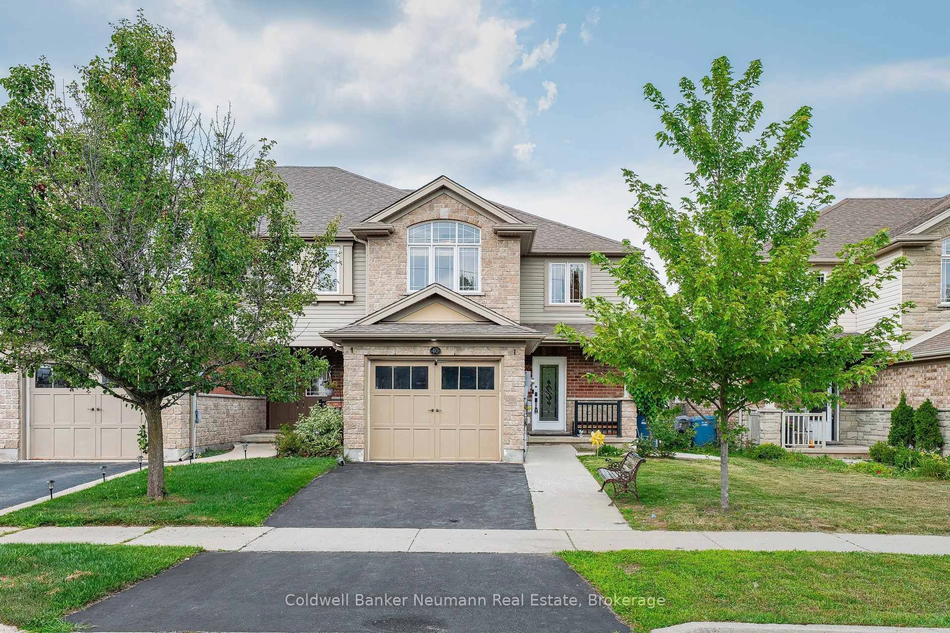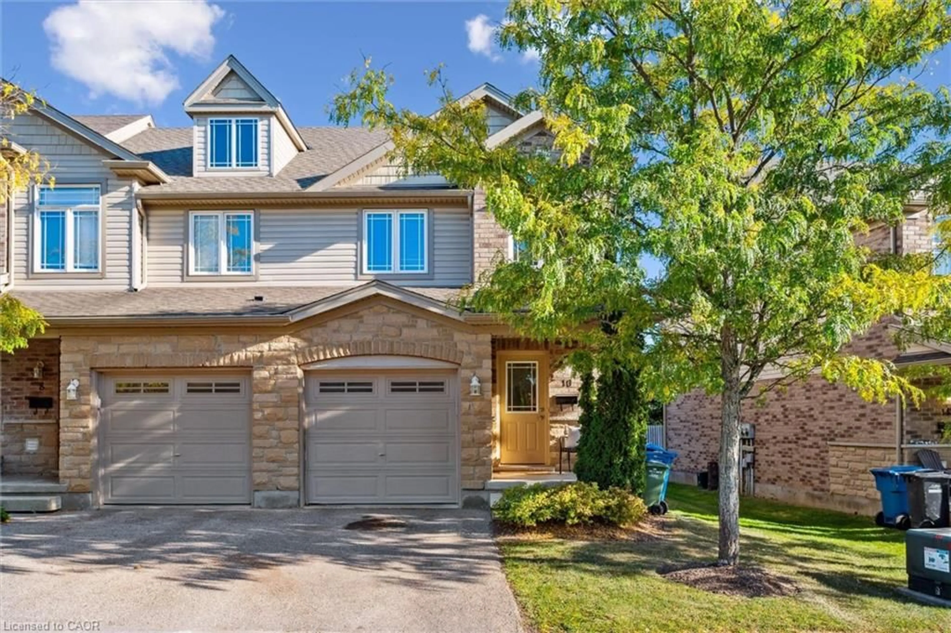Lovingly maintained by its original owner, this beautiful 3 bedroom, 4 bathroom end-unit townhome is tucked away on a quiet cul-de-sac in Guelph's desirable East End community. Built with care and designed for family living, it offers bright, spacious rooms and a functional layout. The kitchen is highlighted by brand-new, never-used appliances, while upstairs features 3 very spacious bedrooms, 4-piece main bathroom and 3-piece ensuite. The finished lower level extends your living space with a cozy cottage-like atmosphere with a gas fireplace perfect for family nights or quiet relaxation and includes an office that could be used as an additional bedroom and ample storage. Nature lovers will appreciate the direct access to the scenic Hadati Creek and trails, perfect for hiking, biking, and leisurely strolls and this home is within walking distance to two reputable elementary schools, making it an ideal choice for families seeking comfort, convenience, and community in one of the most family friendly neighbourhoods. A rare find in a prime location and ready for its next chapter.
Inclusions: Refrigerator, Dishwasher, Stove, Built-in Microwave, Washer, Dryer, Basement Refrigerator, Basement Freezer, Window Coverings
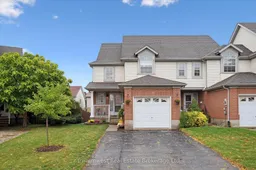 43
43

