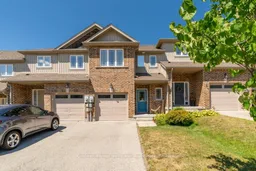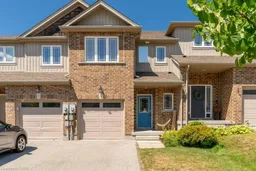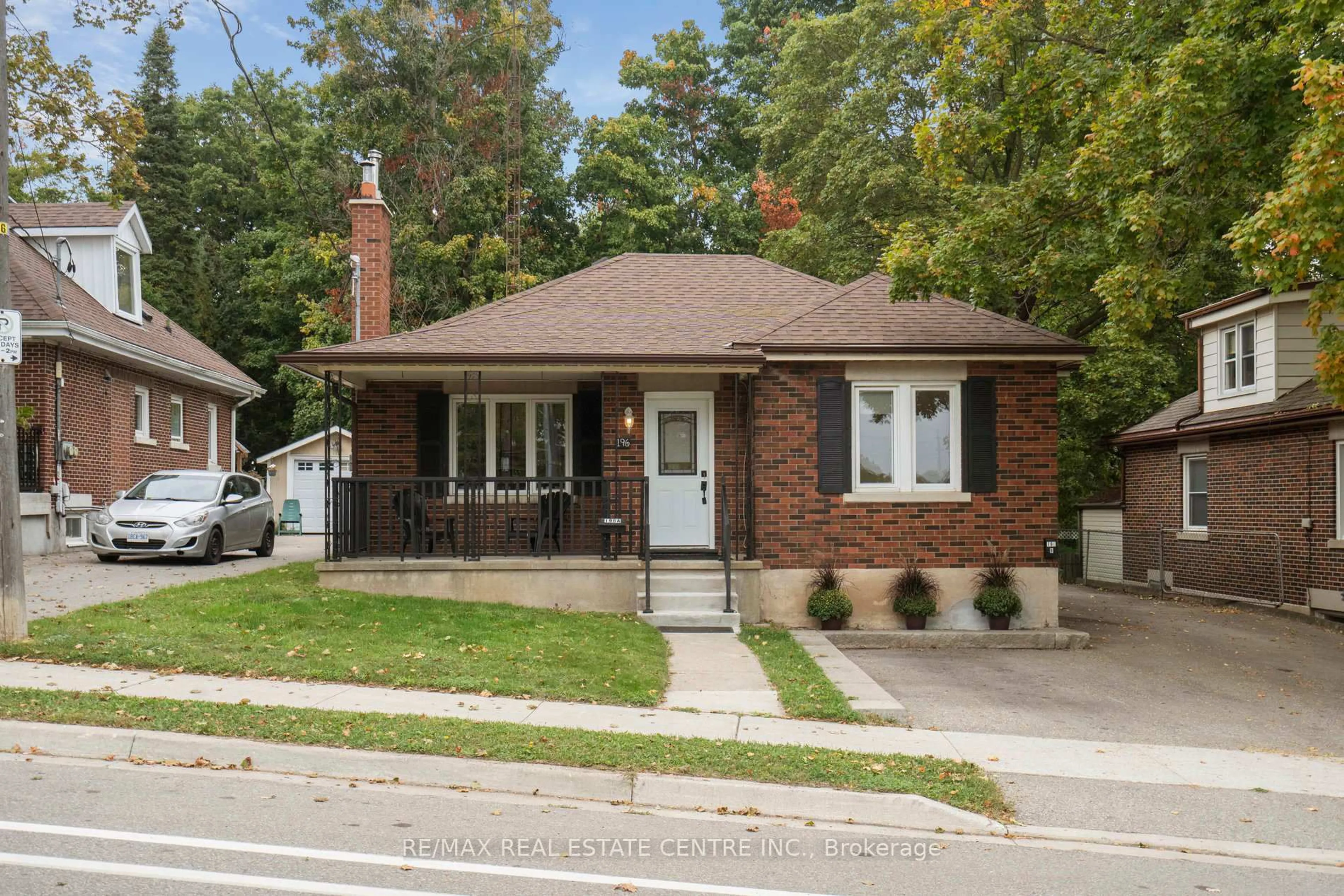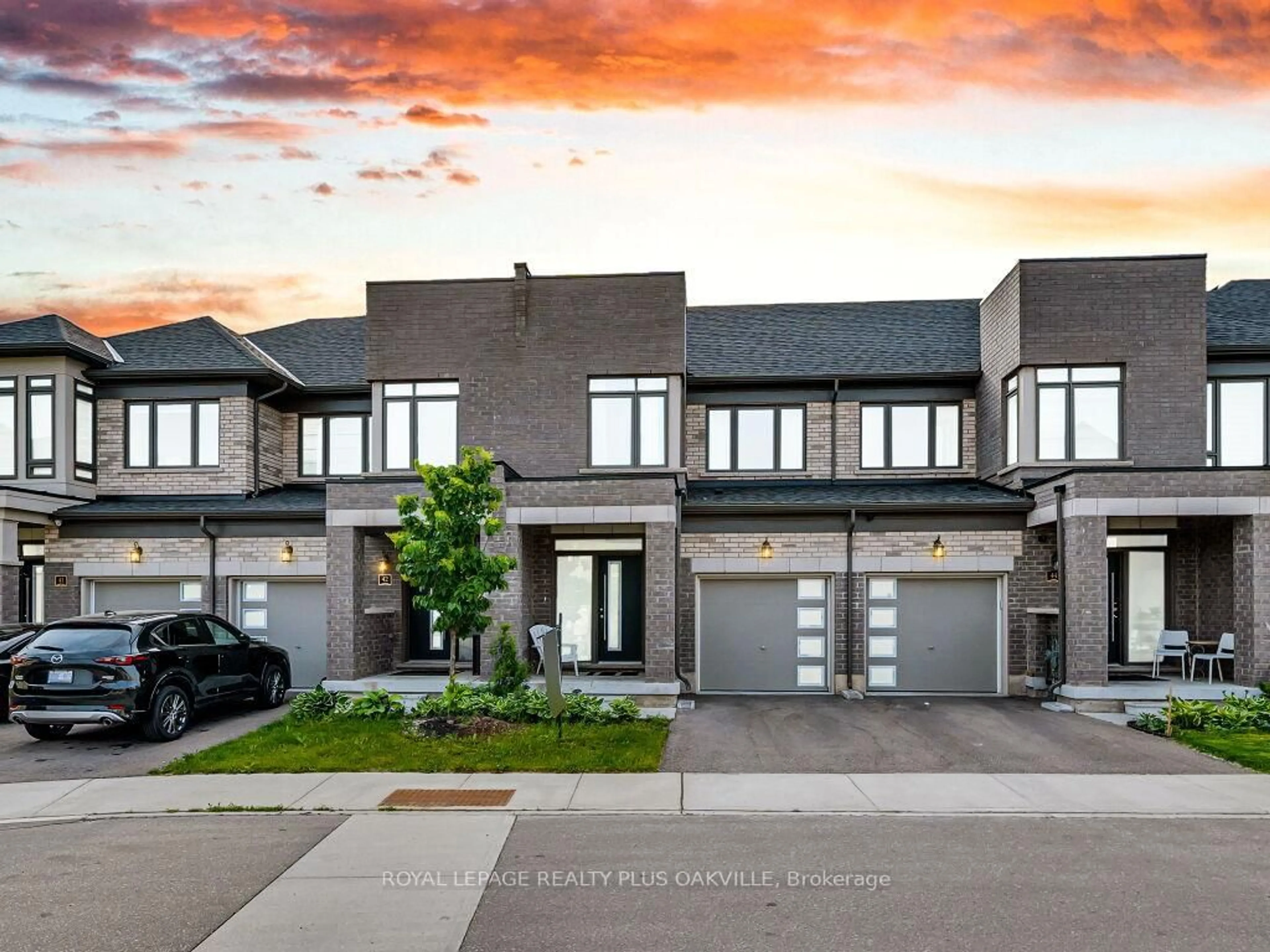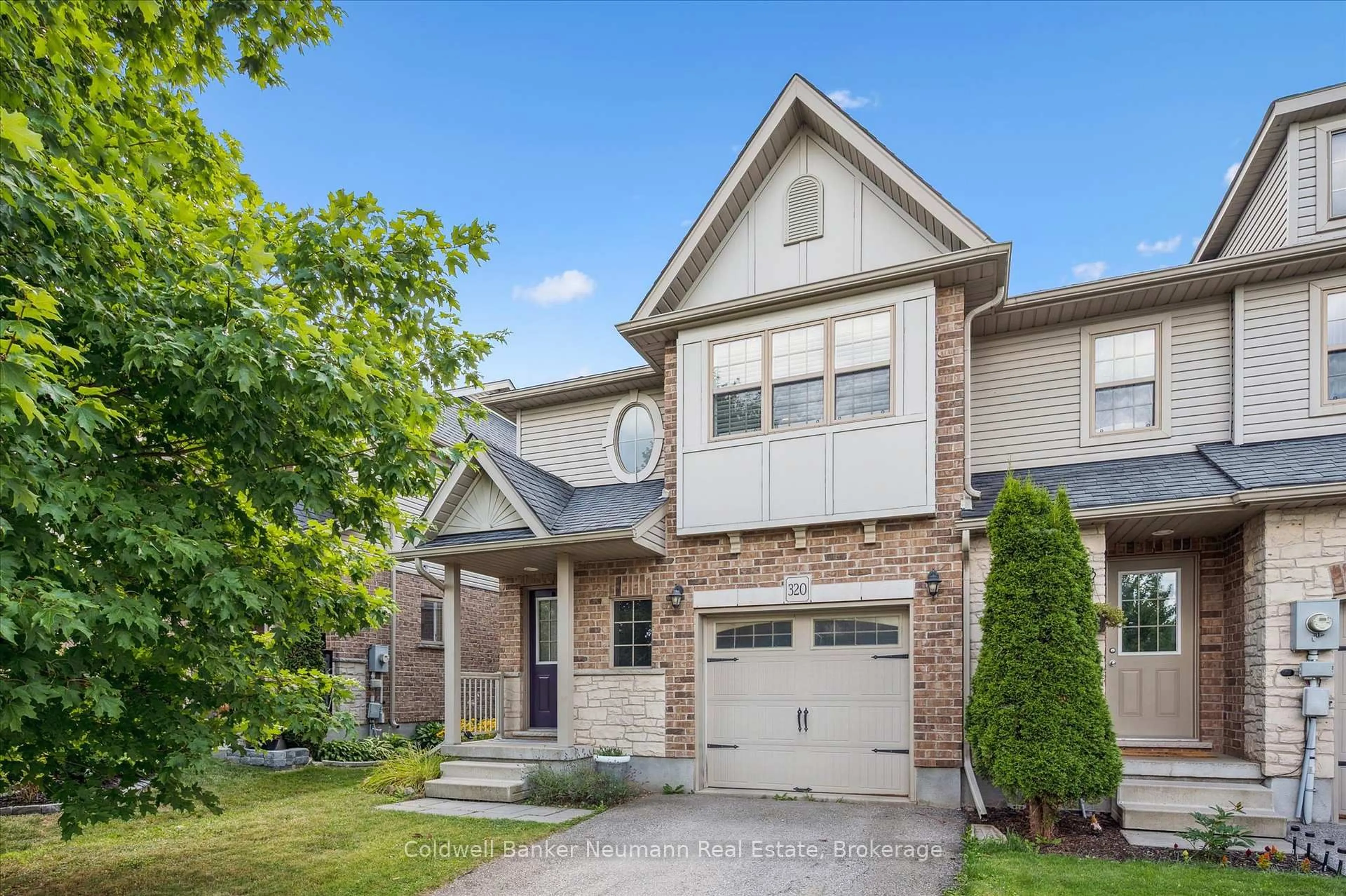Bright, Move-In Ready Freehold Townhome in Guelph's East End. This well-cared-for 3-bedroom townhome offers modern comfort, a finished basement, and a fully fenced backyard perfect for todays busy lifestyle. Step inside to a sun-filled, open-concept main floor where the living, dining, and kitchen spaces flow together seamlessly. The kitchen features a walk-in pantry and glass door that leads to the deck and backyard an ideal spot for summer barbecues, playtime, or simply relaxing outdoors. A convenient powder room completes this level. Upstairs, you'll find three generous bedrooms, including a primary suite with private ensuite, plus a full main bath and the convenience of second-floor laundry. The finished basement expands your living space with a large rec room, perfect for family movie nights, a home office, or a workout area with a bathroom rough-in for future possibilities. Enjoy the practicality of an attached garage, plus the bonus of being close to schools, parks, trails, shopping, and all of Guelph's East End amenities. With its inviting layout, natural light, and low-maintenance design, this home combines comfort, function, and value, a fantastic opportunity for first-time buyers, young families, or anyone looking for a fresh start in a vibrant community.
Inclusions: Stove, Refrigerator, Dishwasher, Washer & Dryer, Window Coverings, Garage Door Remote
