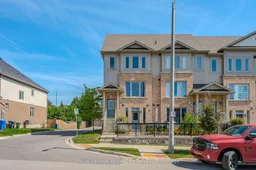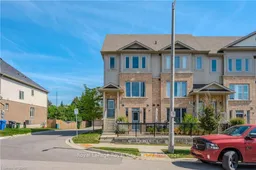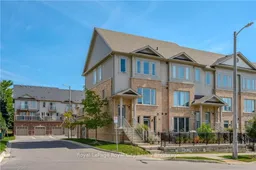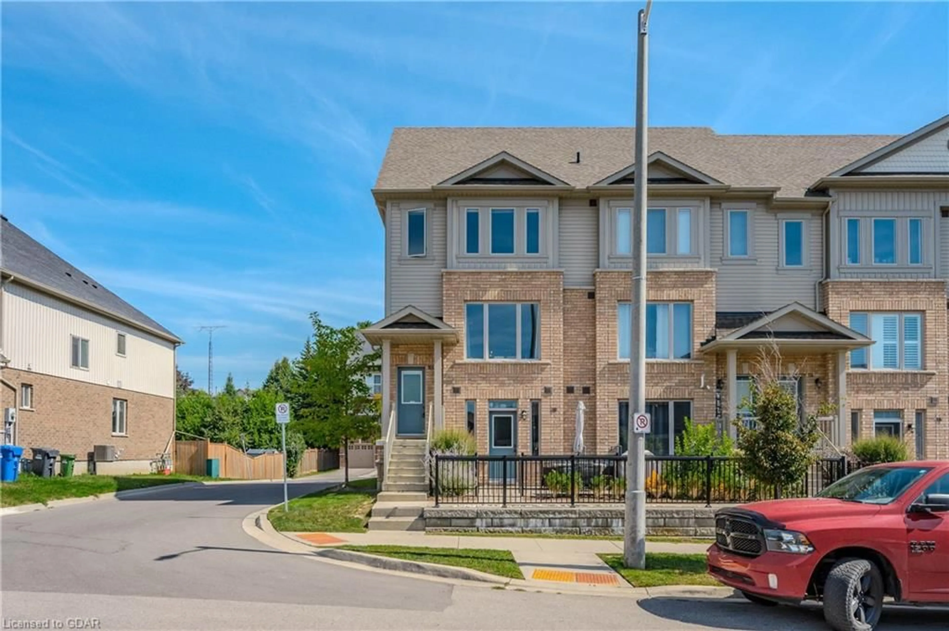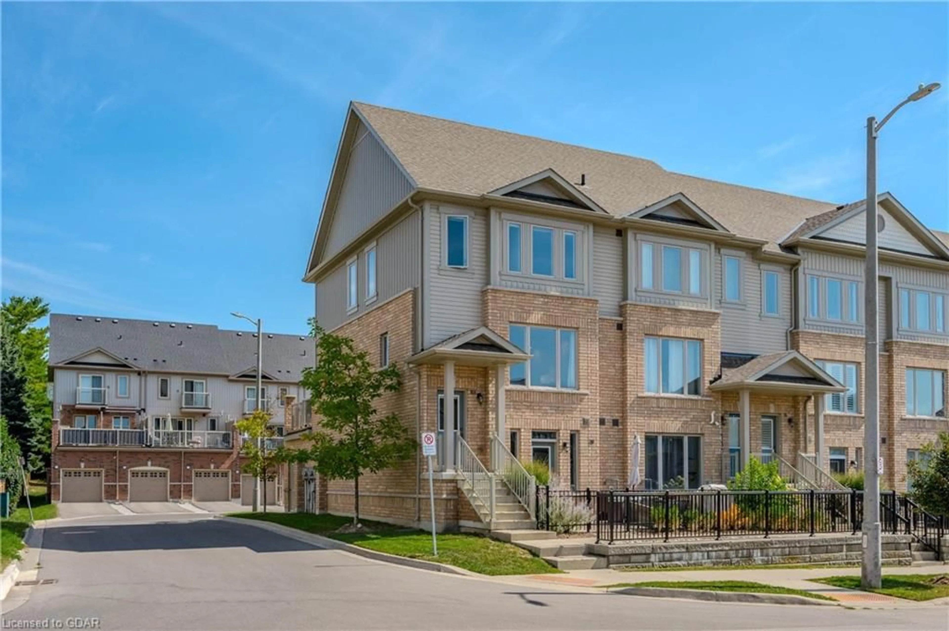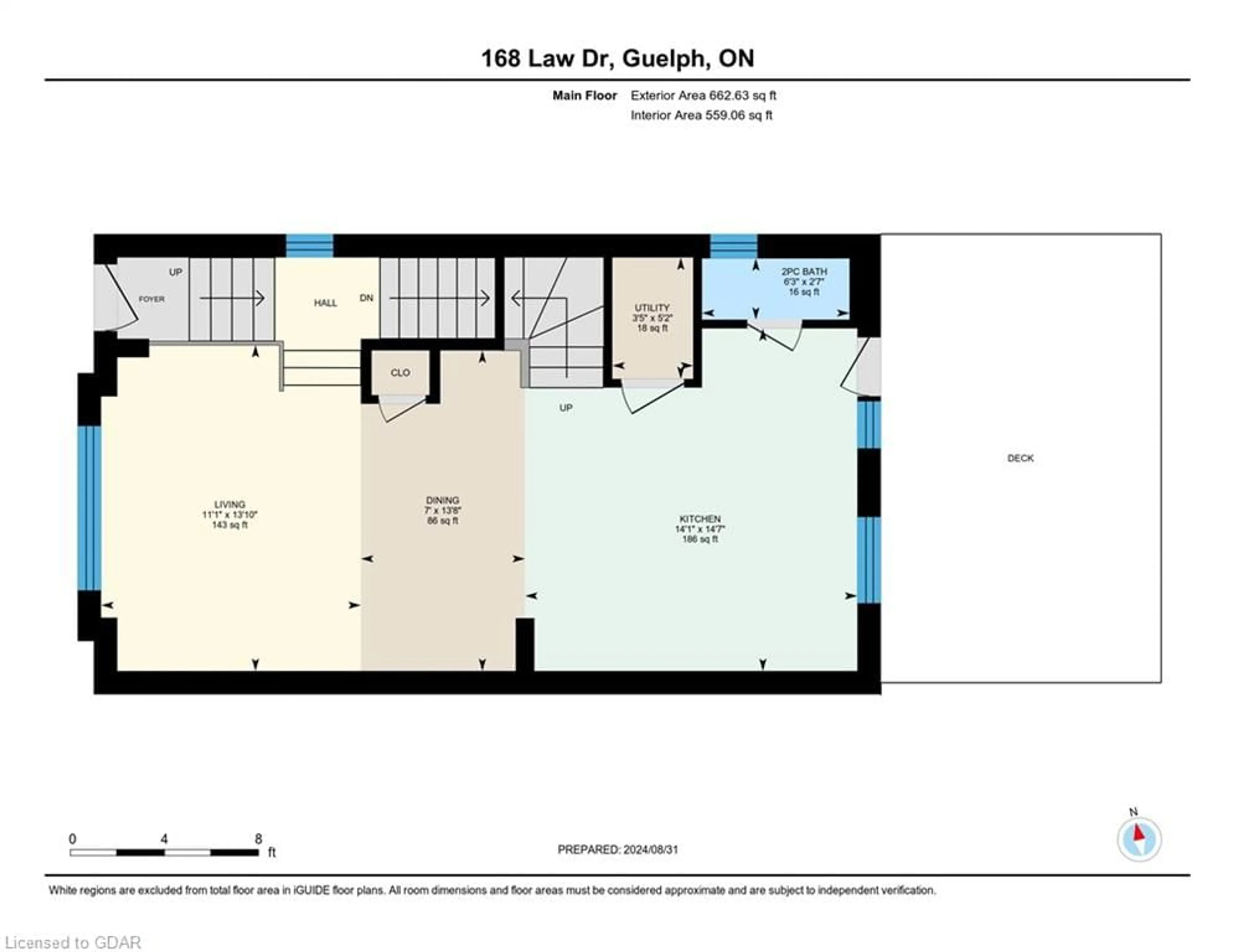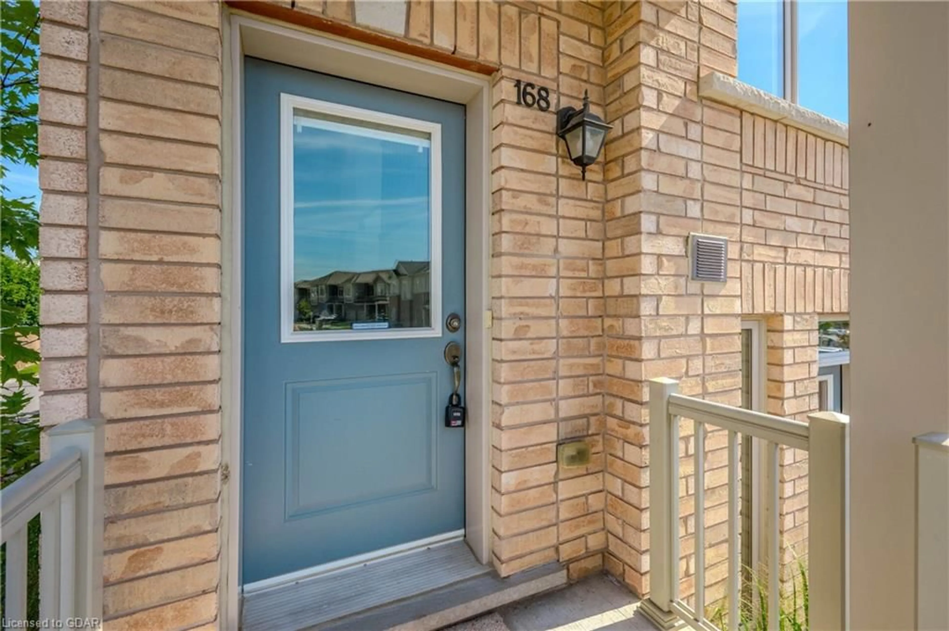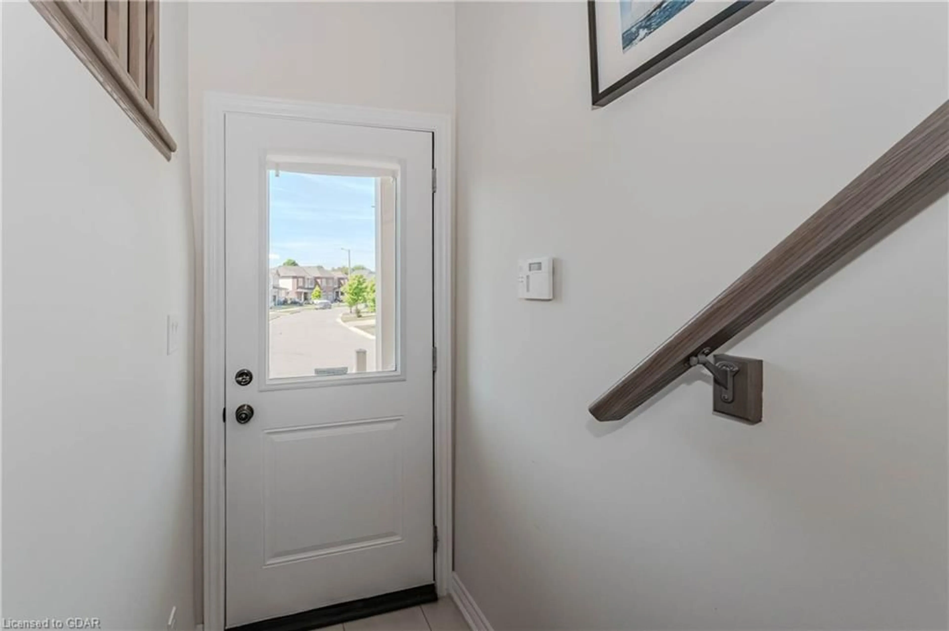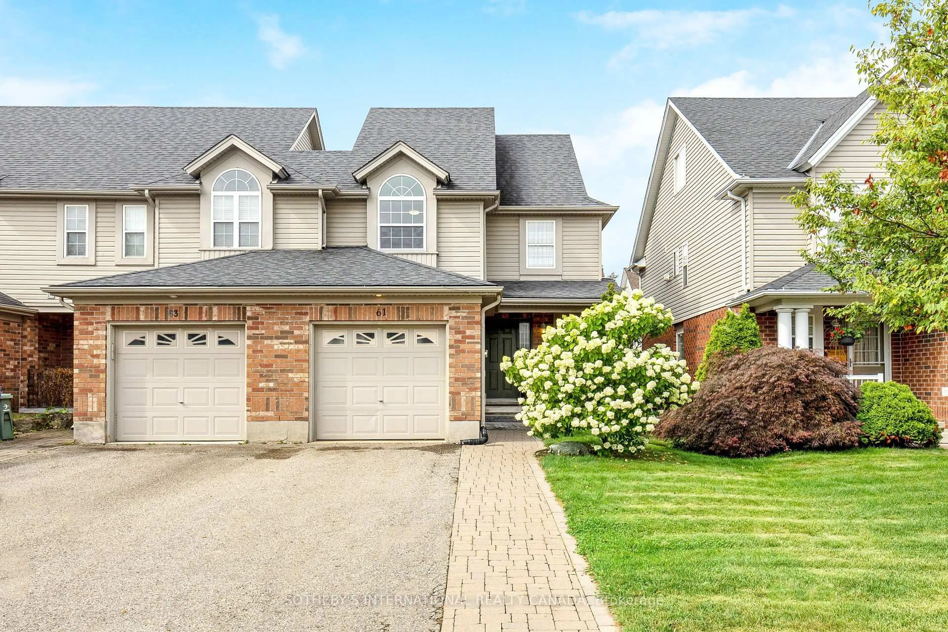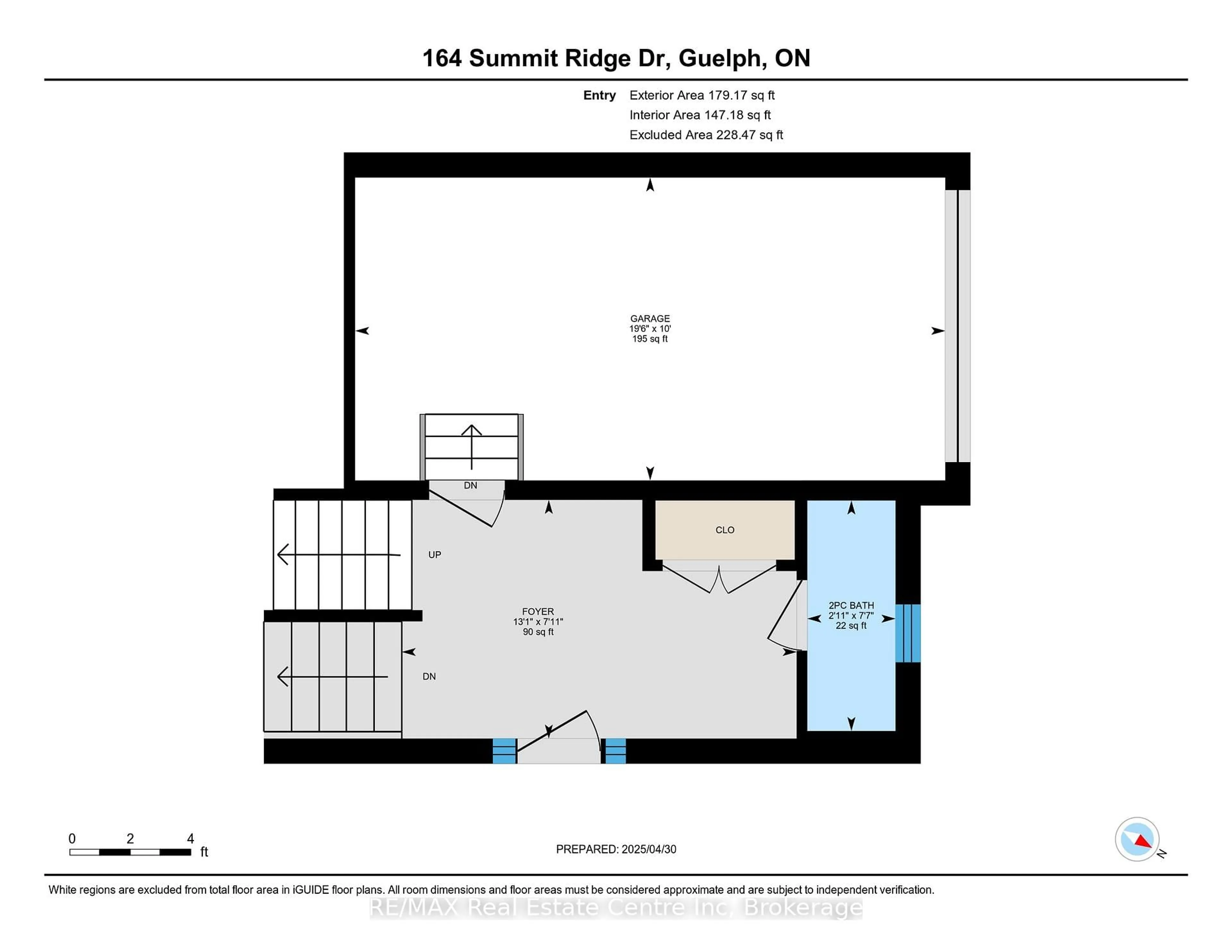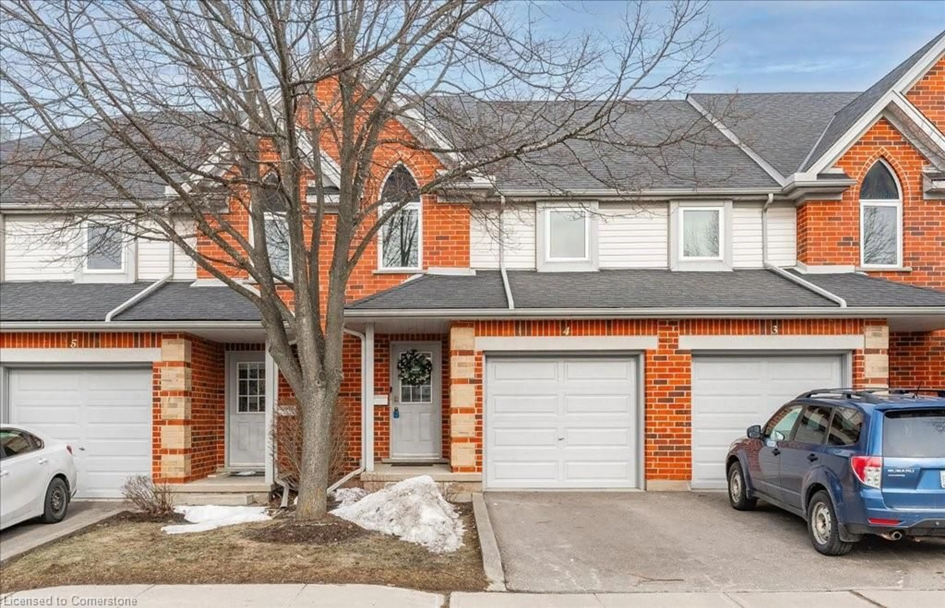168 Law Dr, Guelph, Ontario N1E 0E7
Contact us about this property
Highlights
Estimated valueThis is the price Wahi expects this property to sell for.
The calculation is powered by our Instant Home Value Estimate, which uses current market and property price trends to estimate your home’s value with a 90% accuracy rate.Not available
Price/Sqft$461/sqft
Monthly cost
Open Calculator

Curious about what homes are selling for in this area?
Get a report on comparable homes with helpful insights and trends.
+6
Properties sold*
$593K
Median sold price*
*Based on last 30 days
Description
Although this is no longer the model home, it has maintained all of its good looks, with the extra light from being an end unit and clear pride of ownership. 168 Law Drive is a perfect option for anyone wanting to get into the Guelph market for under $700k. Boasting over 1400 square feet of beautifully finished space, this 3 bedroom 3 bathroom townhouse condo is not to be missed. As you enter you will be immediately impressed at how well this condo has been maintained since it was built in 2018. The open concept main floor features a large living room, 2 piece powder room and a bright kitchen with an island, plenty of counter and storage space, and doors leading to your oversized private deck. The second floor offers convenient stacked laundry, a main 4 piece bathroom and 3 bedrooms. The primary suite is the highlight of the second floor, offering a large walk-in closet, 3 piece ensuite and your own small private deck. It's the perfect spot to sip your morning coffee while soaking up the sunlight. While this unit may not have a basement, the lower level offers direct access to your single-car garage offering space for your car and plenty of extra storage. Completely move-in ready, all this unit is missing is you! Contact our Team today to book your private showing.
Property Details
Interior
Features
Main Floor
Kitchen
4.44 x 4.29Living Room
4.22 x 3.38Dinette
4.17 x 2.13Utility Room
1.57 x 1.04Exterior
Features
Parking
Garage spaces 1
Garage type -
Other parking spaces 2
Total parking spaces 3
Property History
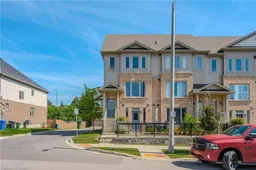 50
50