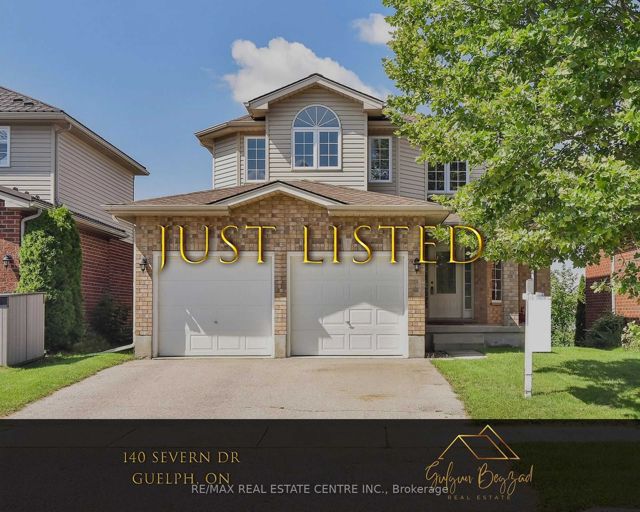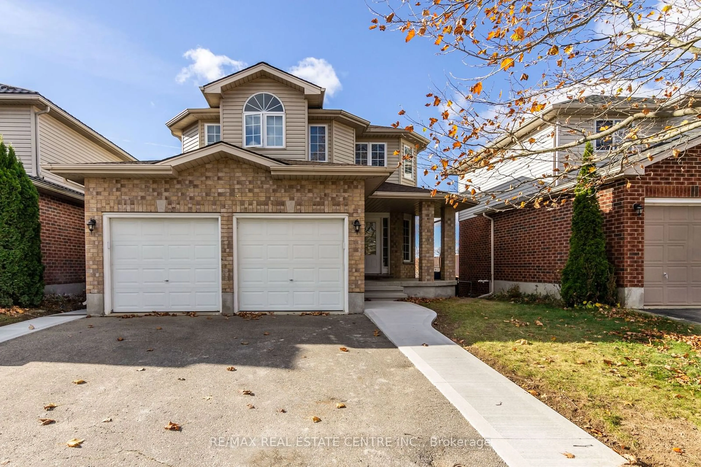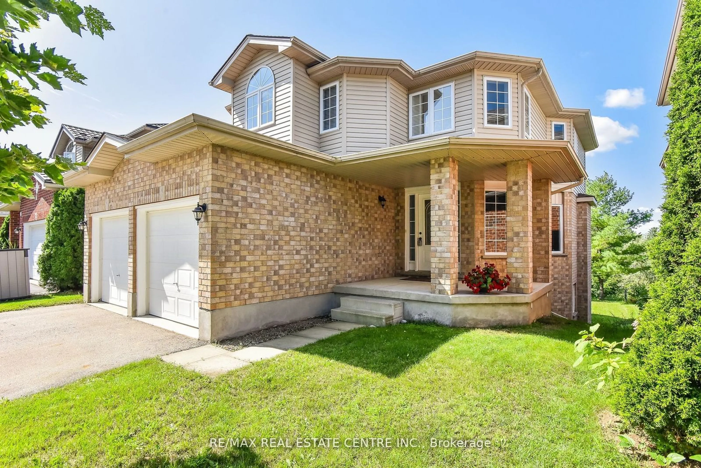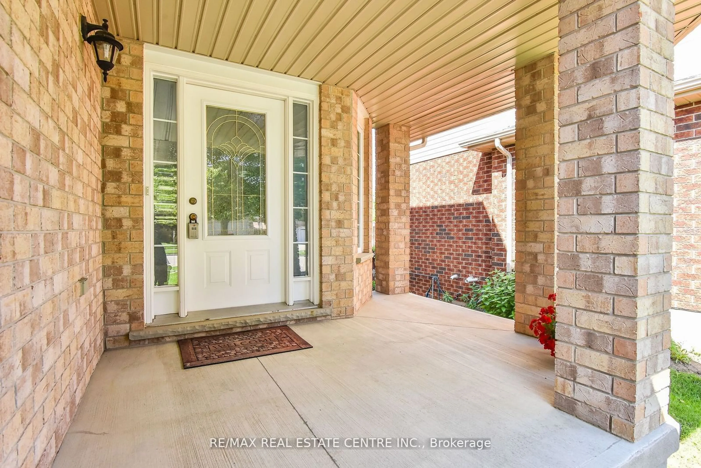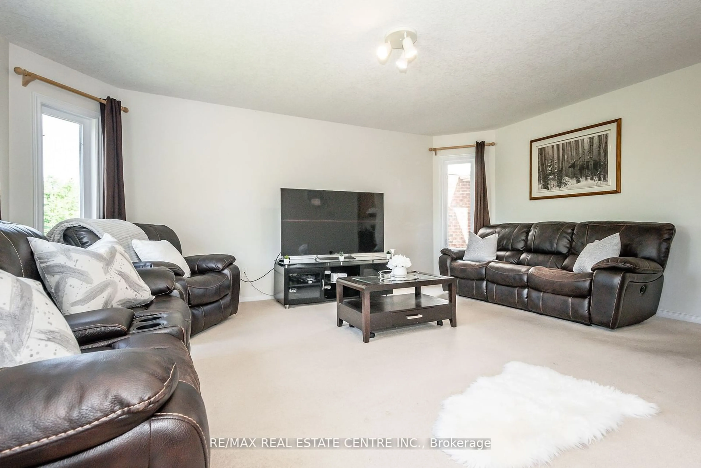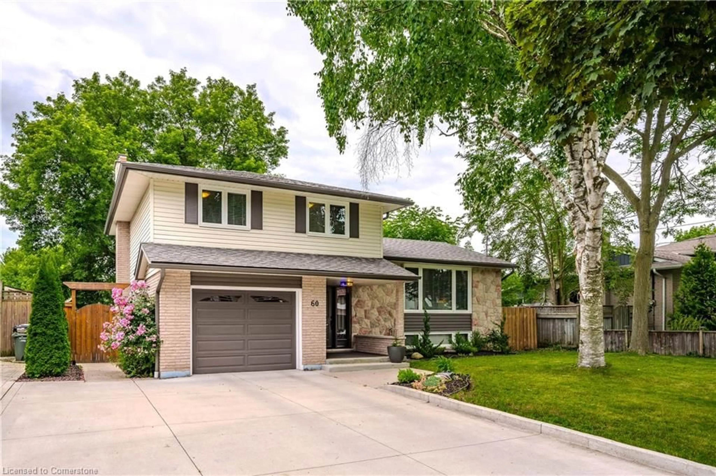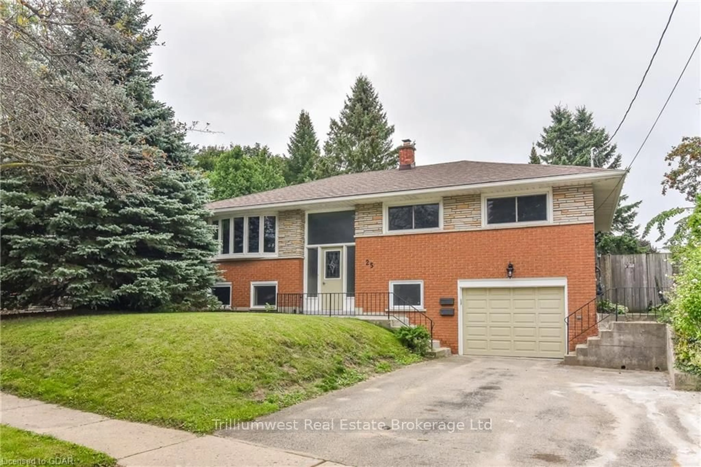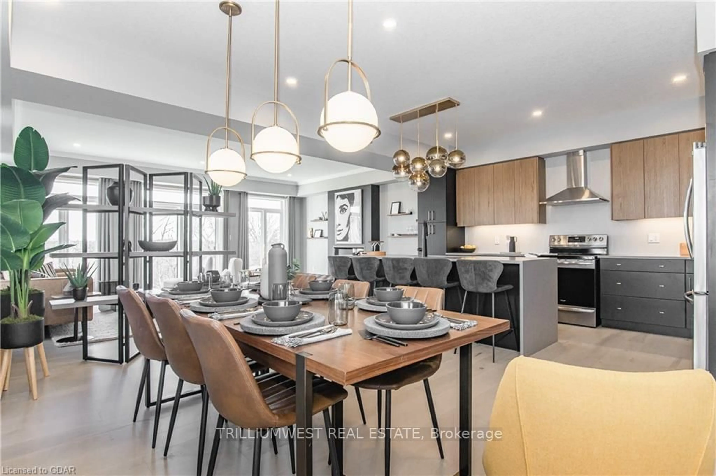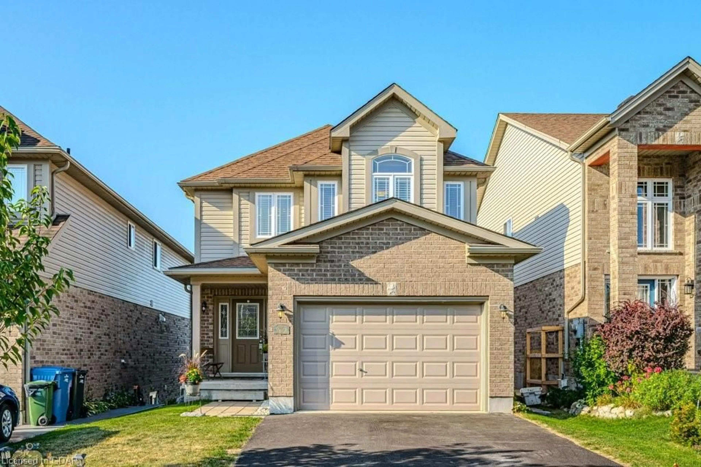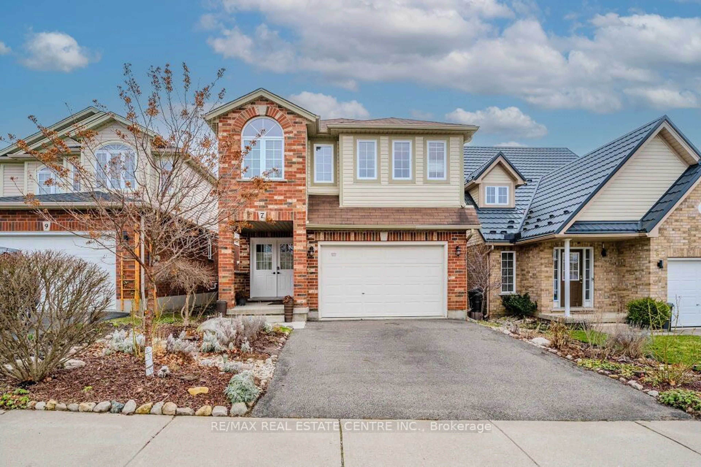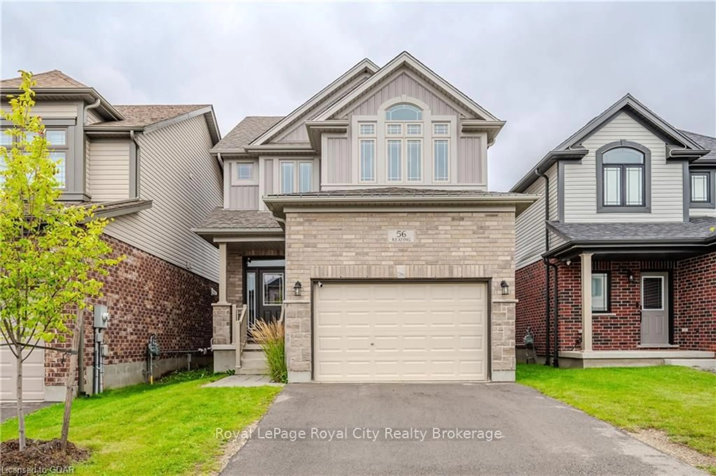140 Severn Dr, Guelph, Ontario N1E 7K6
Contact us about this property
Highlights
Estimated ValueThis is the price Wahi expects this property to sell for.
The calculation is powered by our Instant Home Value Estimate, which uses current market and property price trends to estimate your home’s value with a 90% accuracy rate.Not available
Price/Sqft$699/sqft
Est. Mortgage$5,153/mo
Tax Amount (2024)$6,018/yr
Days On Market39 days
Description
EXEPTIONAL INVESTMENT OPPORUNITY OR OUTSTANDING MORTGAGE HELPER! Located in a quite desirable neighborhood A beautiful detached home with a WALKOUT LEGAL FINISHED BASEMENT BACKING ONTO GREEN SPACE & A POND! Quality Pidel-Built home with plenty of large windows throughout. With over 1800 sqft on the main and upper floor + an additional 782 sqft with brand new tow bedroom, full kitchen and 3 peace bathroom in the unspoiled walk-out basement . It is a very spacious family home that could also be suitable for multi generations and with a separate entrance to the basement it could easily serve as an extra income home. Main floor offers large foyer, kitchen with plenty of cupboards and workable counter space opens up to the dining area. Spacious living room with amazing view of the green space and pond. Powder room and laundry/mud room with access to the 2 car garage completes the main floor. You will absolutely fall in LOVE with the office/den on the second floor, that could also be used as a playroom for those with children.
Property Details
Interior
Features
Main Floor
Living
18.60 x 9.90Kitchen
11.11 x 9.90Breakfast
13.90 x 9.90Exterior
Features
Parking
Garage spaces 2
Garage type Attached
Other parking spaces 2
Total parking spaces 4
Get up to 1% cashback when you buy your dream home with Wahi Cashback

A new way to buy a home that puts cash back in your pocket.
- Our in-house Realtors do more deals and bring that negotiating power into your corner
- We leverage technology to get you more insights, move faster and simplify the process
- Our digital business model means we pass the savings onto you, with up to 1% cashback on the purchase of your home
