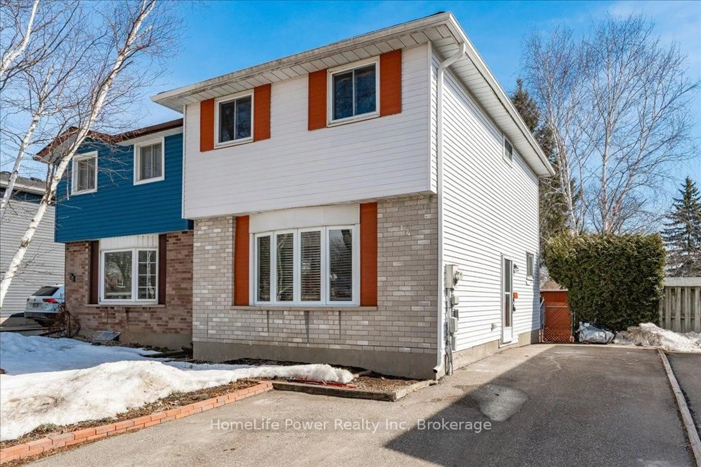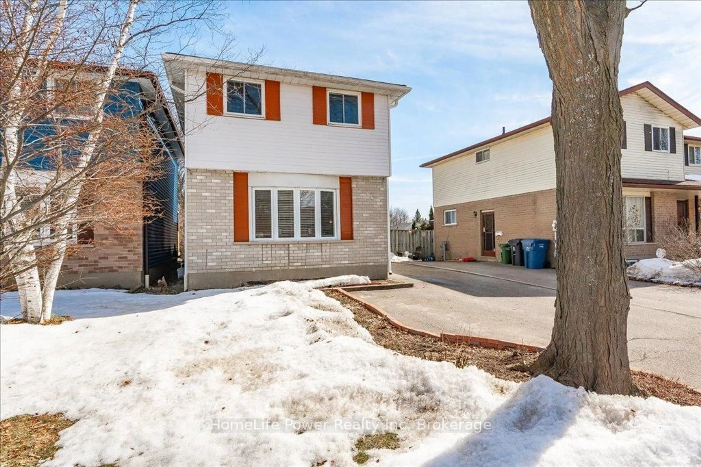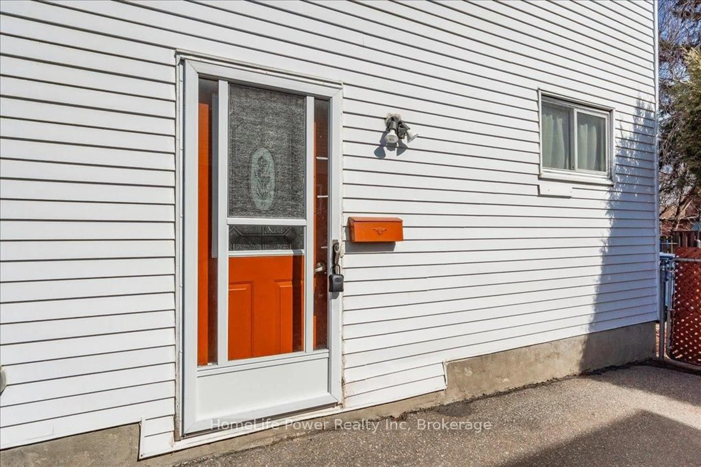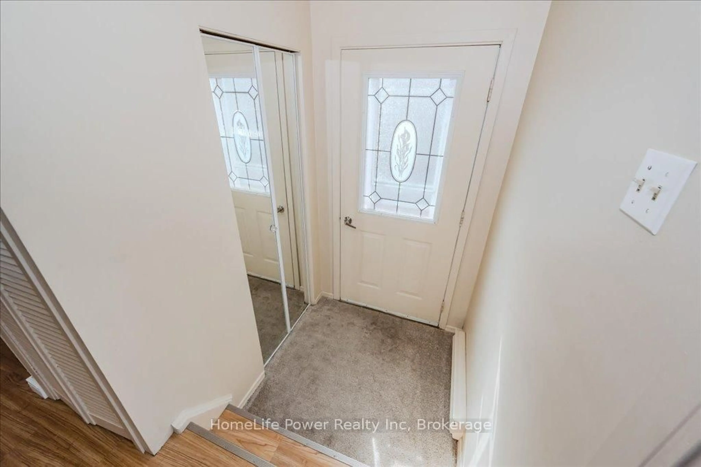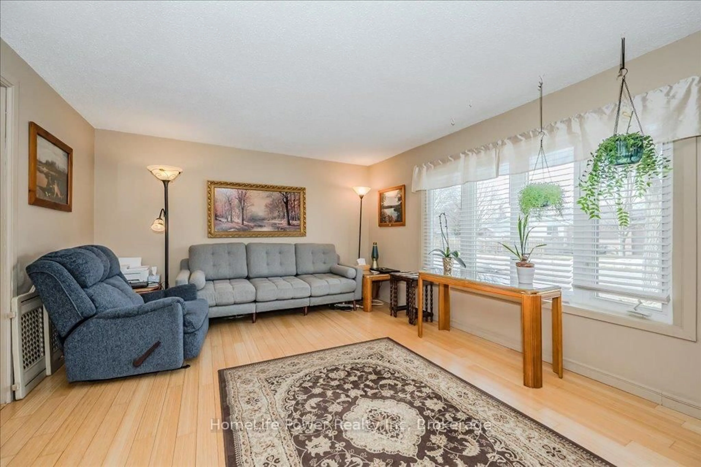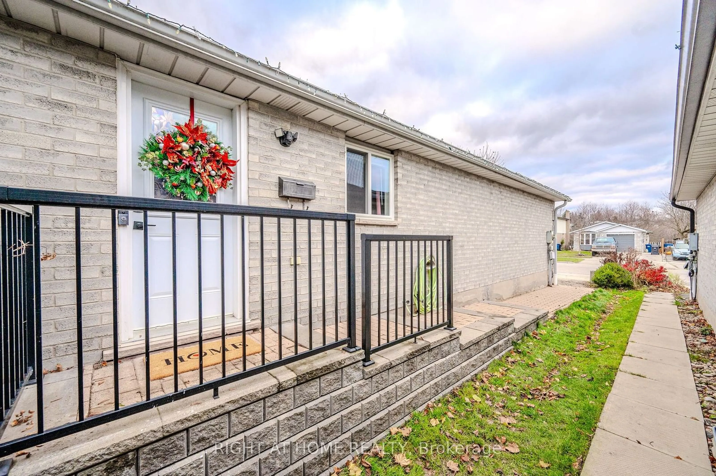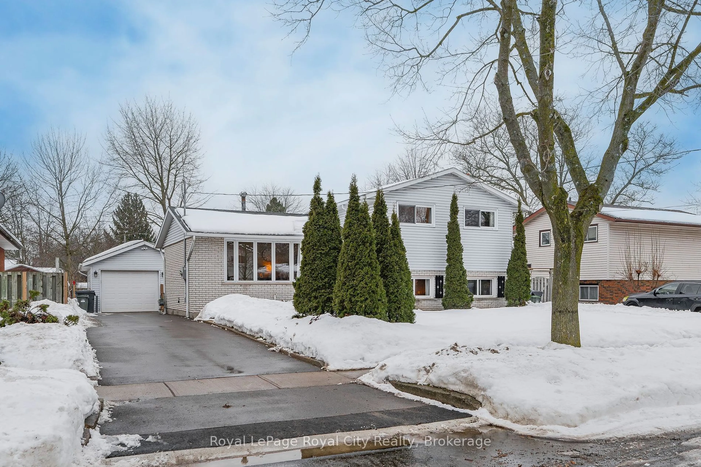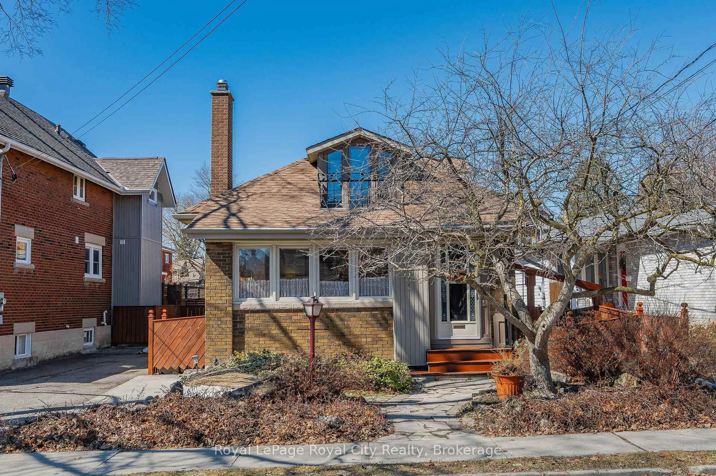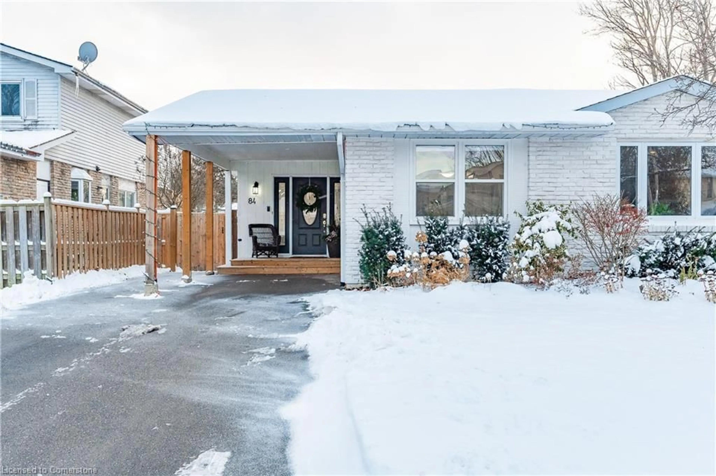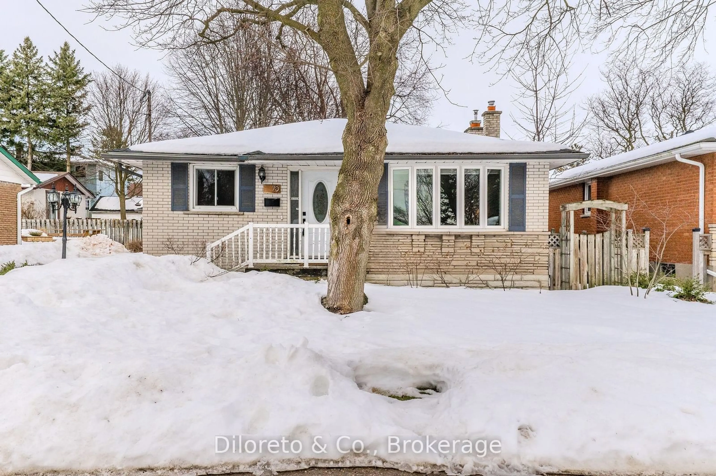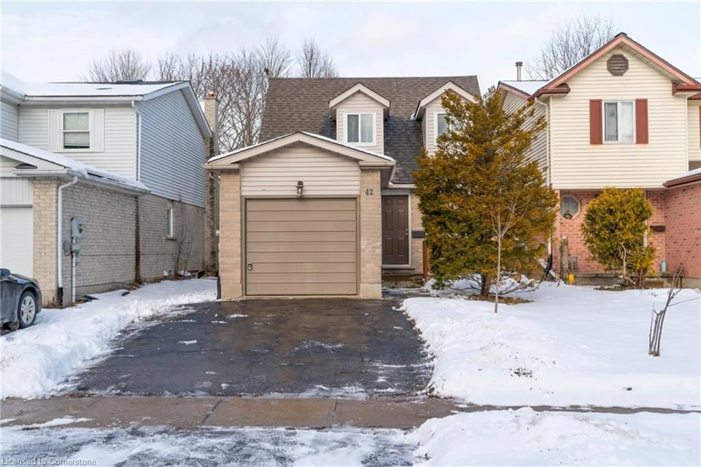14 Upton Cres, Guelph, Ontario N1E 6P2
Contact us about this property
Highlights
Estimated ValueThis is the price Wahi expects this property to sell for.
The calculation is powered by our Instant Home Value Estimate, which uses current market and property price trends to estimate your home’s value with a 90% accuracy rate.Not available
Price/Sqft$524/sqft
Est. Mortgage$2,855/mo
Tax Amount (2025)$3,642/yr
Days On Market71 days
Description
This charming, move-in-ready home is the perfect blend of comfort and convenience, offering an excellent opportunity for families, first-time buyers, or anyone looking to settle in a wonderful neighborhood. Ideally located near schools, a recreational center, and various amenities, this home is truly in the heart of it all. The main level features a spacious living room with beautiful bamboo wood floors and a large bay window that lets in plenty of natural light. The bright, open-concept kitchen boasts a dinette with a walk-out to a generous 12x12-foot wood deck and a fully fenced backyard, complete with a shed.Upstairs, you'll find three well-sized bedrooms and a full bathroom. The fully finished basement includes a cozy rec room and a convenient 2-piece bathroom. The long driveway offers parking for three cars. Recent updates include a new deck (2024), new baseboards heating (2024), new carpet in one of bedrooms upstairs and basement (2024), updated appliances (2018-2023), shed (2020), shingle roof (2019), bamboo wood floors (2019), bathroom upstairs (2019), bay window (2019), updated electrical wiring (2018), upstairs windows (2016), a remodeled kitchen (2015), among others. Don't miss out on this incredible opportunity!
Property Details
Interior
Features
2nd Floor
Primary
4.37 x 2.92Br
3.35 x 2.49Br
3.35 x 2.49Exterior
Features
Parking
Garage spaces -
Garage type -
Total parking spaces 3
Property History
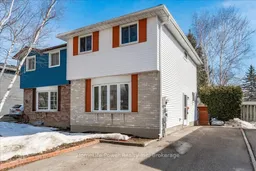 33
33Get up to 1% cashback when you buy your dream home with Wahi Cashback

A new way to buy a home that puts cash back in your pocket.
- Our in-house Realtors do more deals and bring that negotiating power into your corner
- We leverage technology to get you more insights, move faster and simplify the process
- Our digital business model means we pass the savings onto you, with up to 1% cashback on the purchase of your home
