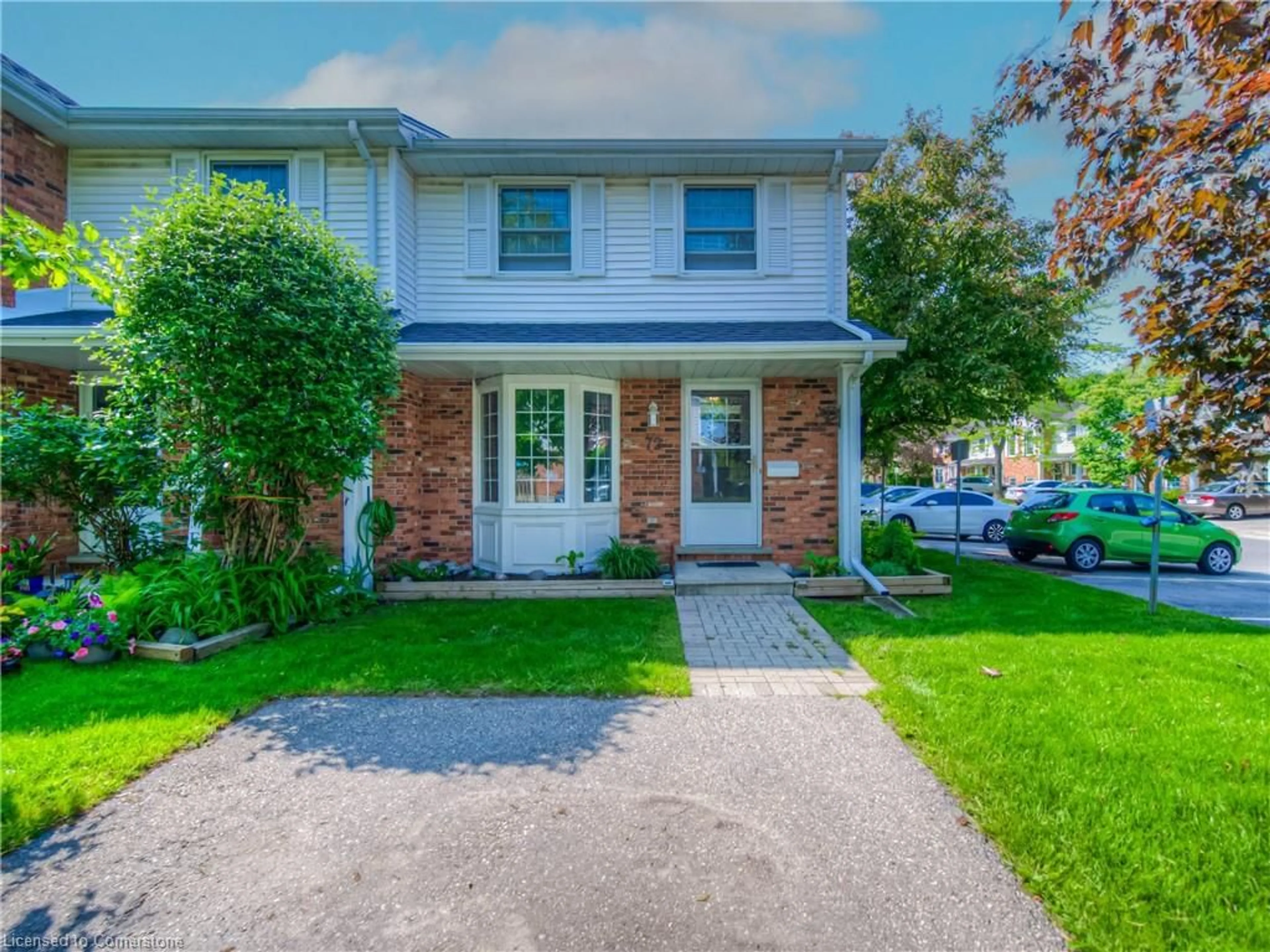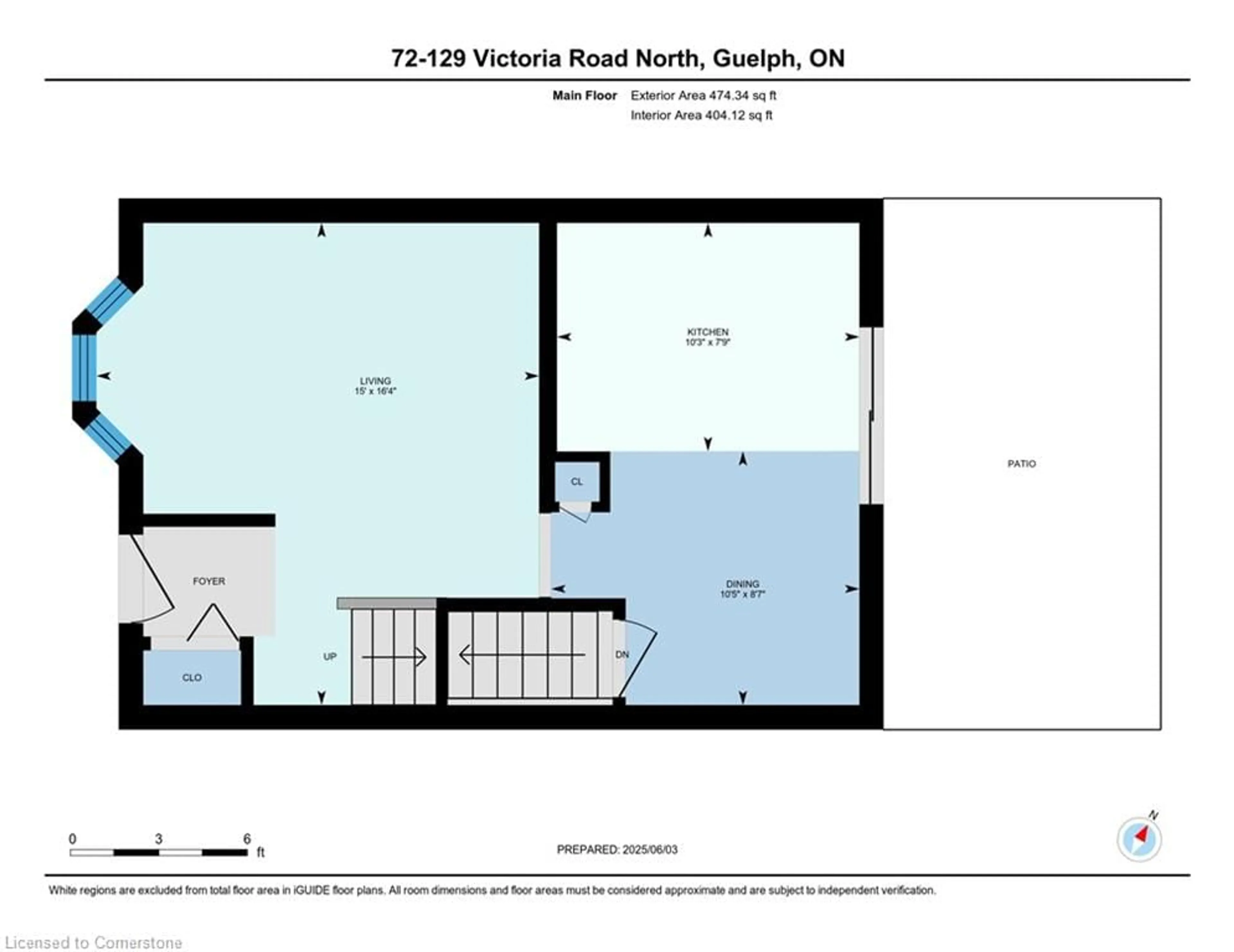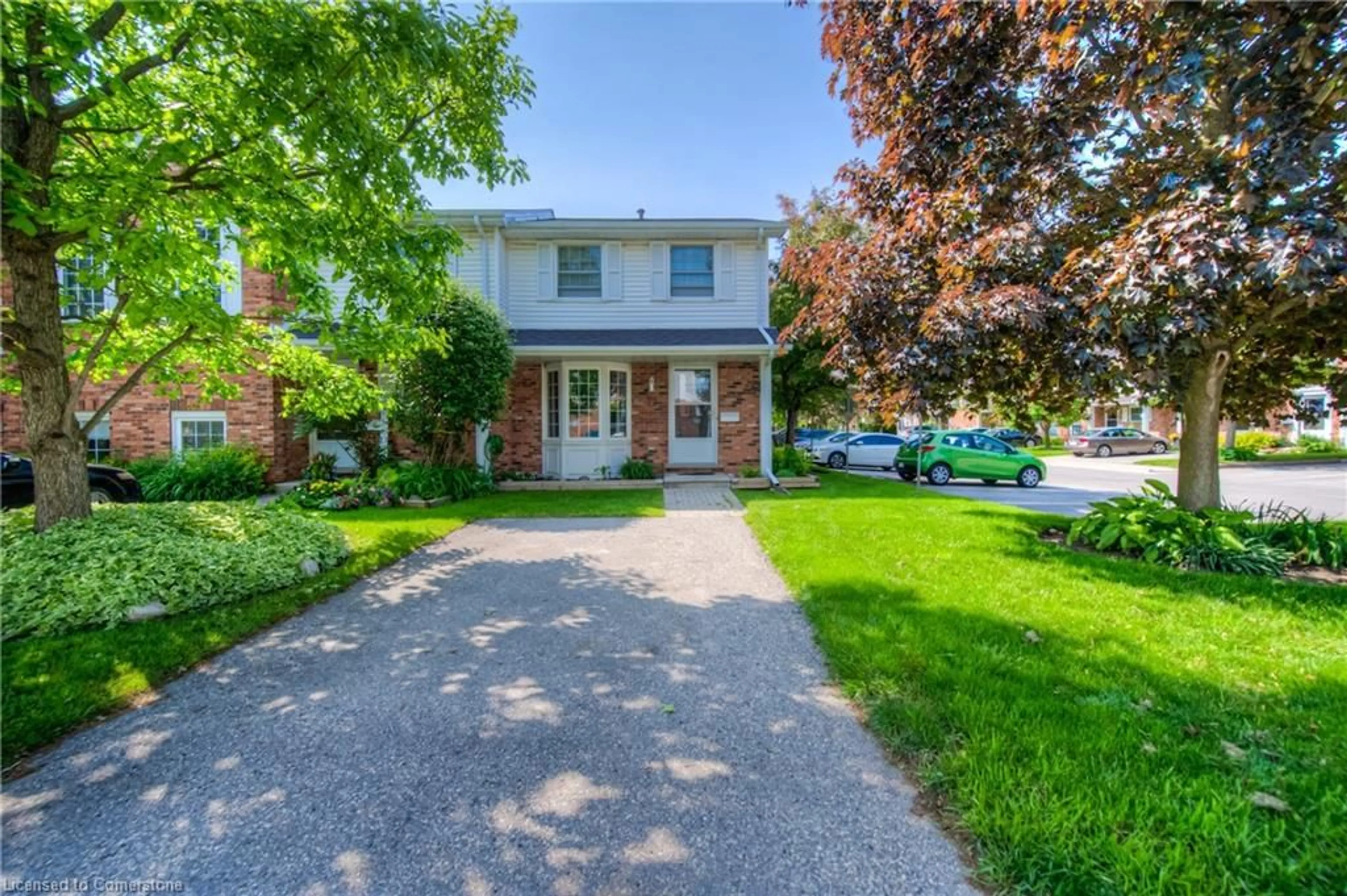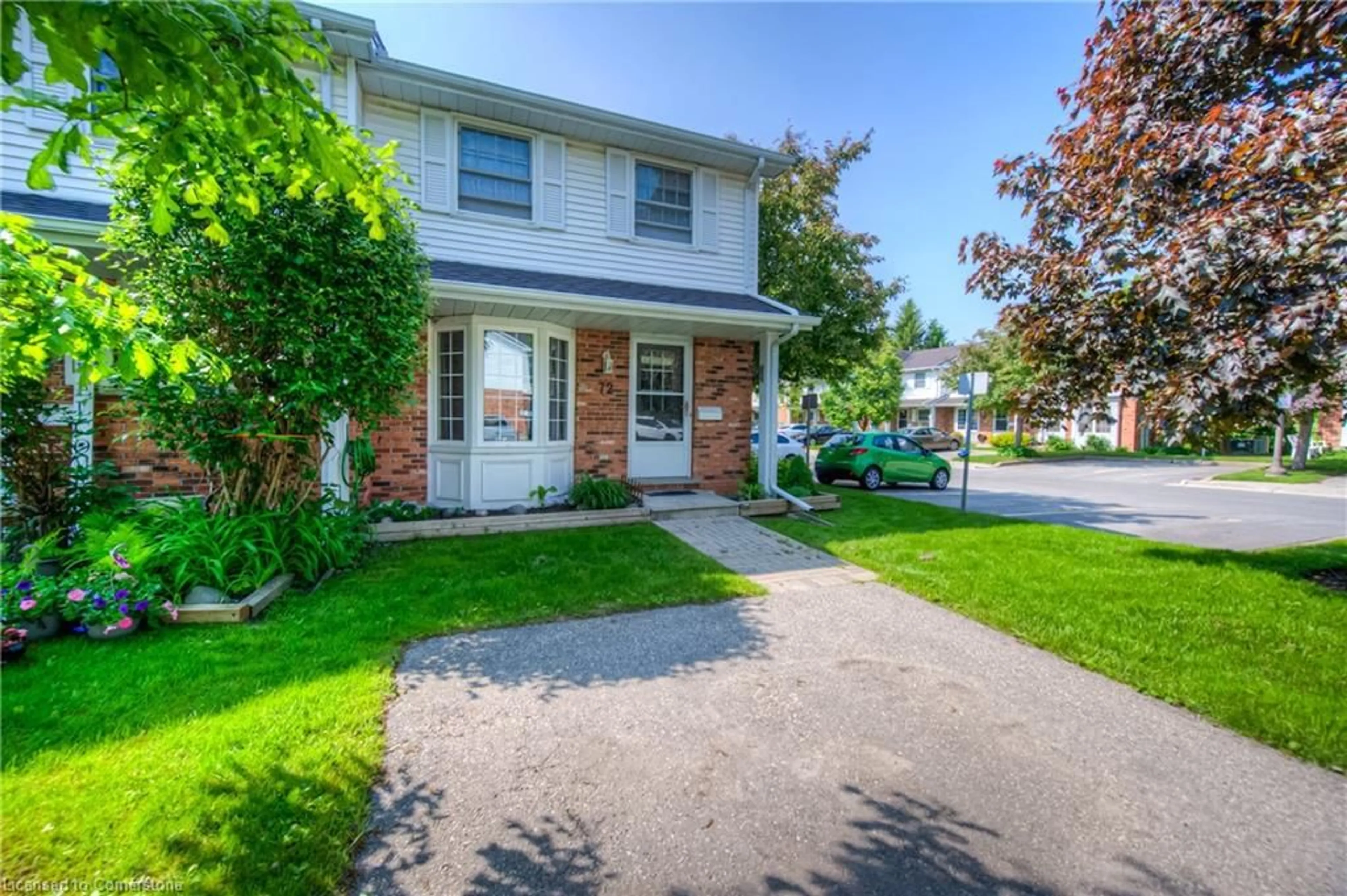129 Victoria Rd #72, Guelph, Ontario N1E 6T8
Contact us about this property
Highlights
Estimated ValueThis is the price Wahi expects this property to sell for.
The calculation is powered by our Instant Home Value Estimate, which uses current market and property price trends to estimate your home’s value with a 90% accuracy rate.Not available
Price/Sqft$410/sqft
Est. Mortgage$2,459/mo
Maintenance fees$353/mo
Tax Amount (2024)$2,895/yr
Days On Market3 days
Description
Step into comfort and style with this beautifully updated townhome, ideally located in a family-friendly Guelph neighbourhood. Bright and welcoming, the main floor boasts a spacious living room featuring a stunning bay window that fills the space with natural light. Enjoy the elegance of hardwood and modern plank tile flooring throughout the main level. The eat-in kitchen is a chef’s dream, offering an abundance of cabinet space, sleek stainless steel appliances, and a clear view of the backyard — perfect for keeping an eye on the kids while preparing meals. Built-in storage solutions keep things tidy and organized, making everyday living a breeze. Step outside to a private, tree-lined backyard complete with a gate, garden boxes, and room to grow your own herbs or vegetables — a great outdoor extension of your living space. Upstairs, you'll find generously sized bedrooms and beautifully updated bathrooms featuring modern finishes, colours, and lighting. The finished basement adds even more flexibility, with a good-sized rec room ideal for a family entertainment space, home office, or playroom. A convenient additional bathroom rounds out this level. Situated close to parks, scenic trails, shopping, schools, and the stunning Guelph Lake Conservation Area, this home offers the perfect blend of urban convenience and access to nature. Don’t miss this opportunity to settle into a move-in ready home in a fantastic location.
Upcoming Open Houses
Property Details
Interior
Features
Basement Floor
Bathroom
1.93 x 1.422-Piece
Recreation Room
4.78 x 3.94Utility Room
4.95 x 3.17Exterior
Features
Parking
Garage spaces -
Garage type -
Total parking spaces 1
Property History
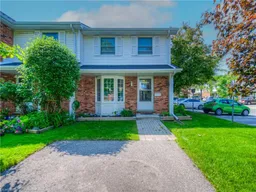 44
44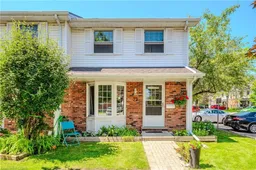
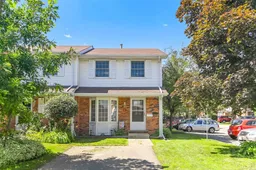
Get up to 1% cashback when you buy your dream home with Wahi Cashback

A new way to buy a home that puts cash back in your pocket.
- Our in-house Realtors do more deals and bring that negotiating power into your corner
- We leverage technology to get you more insights, move faster and simplify the process
- Our digital business model means we pass the savings onto you, with up to 1% cashback on the purchase of your home
