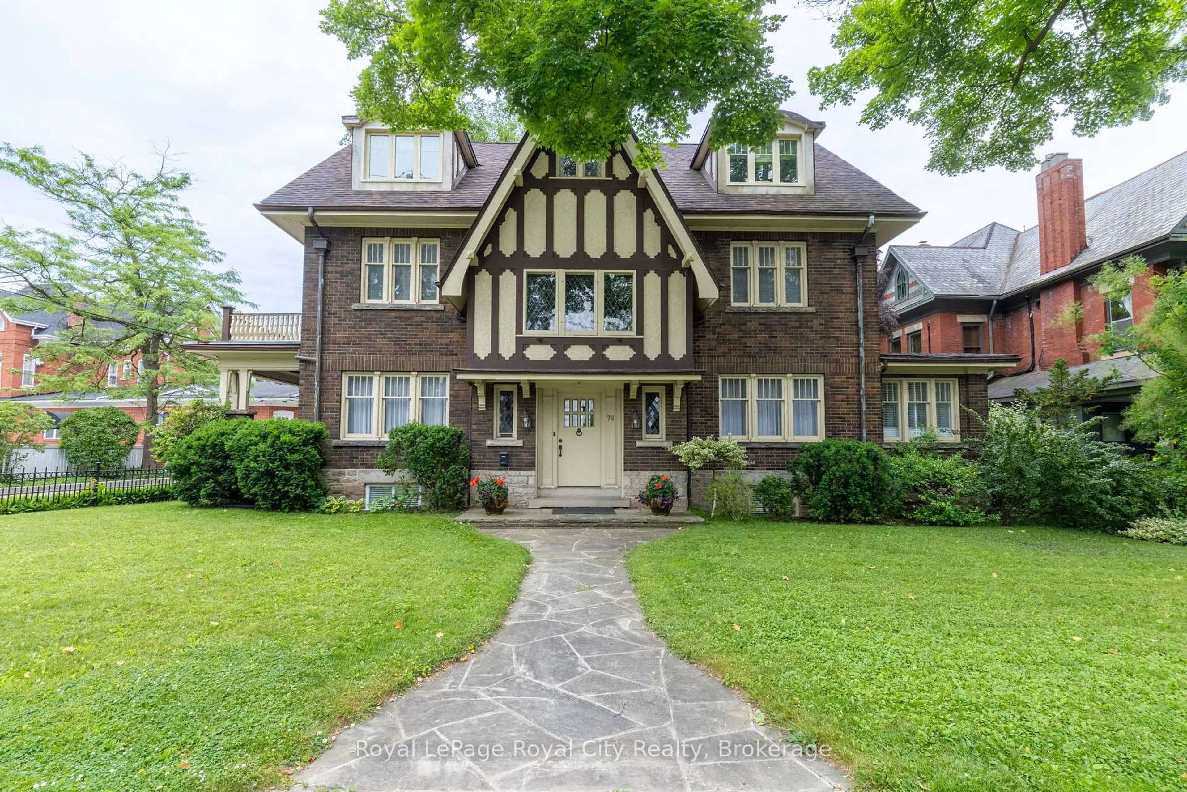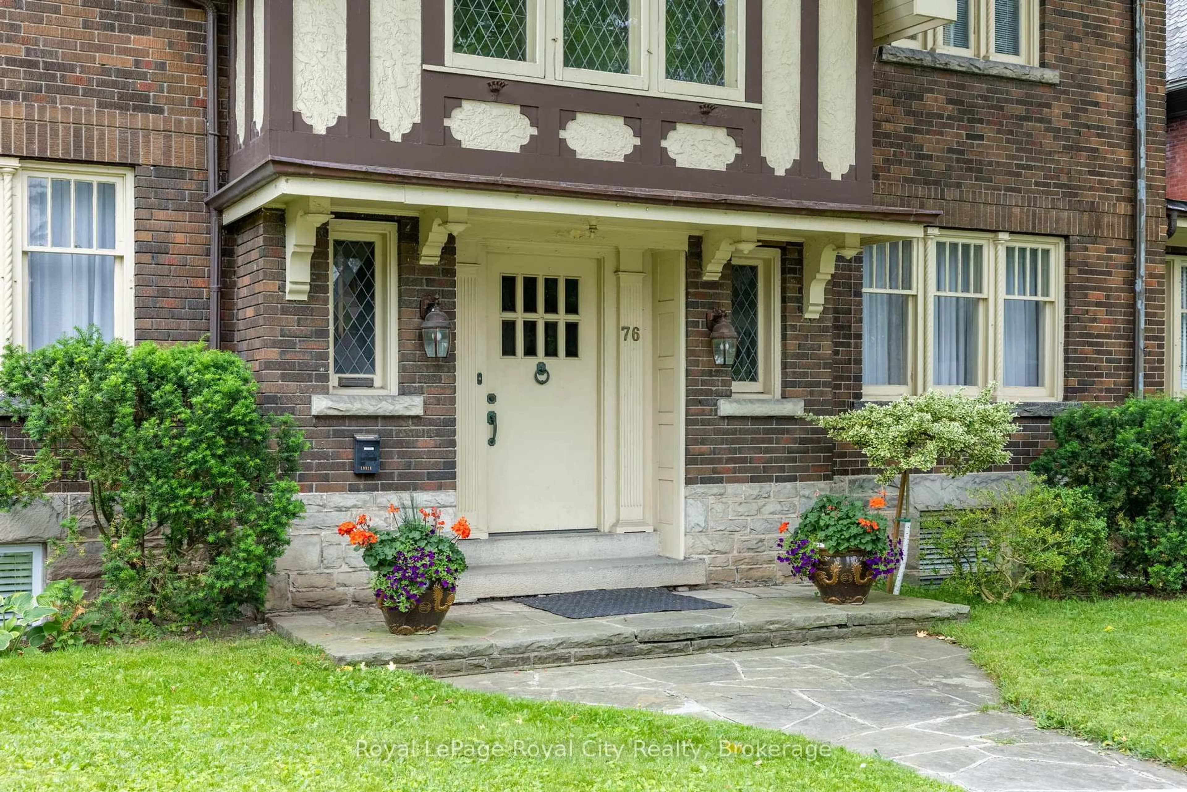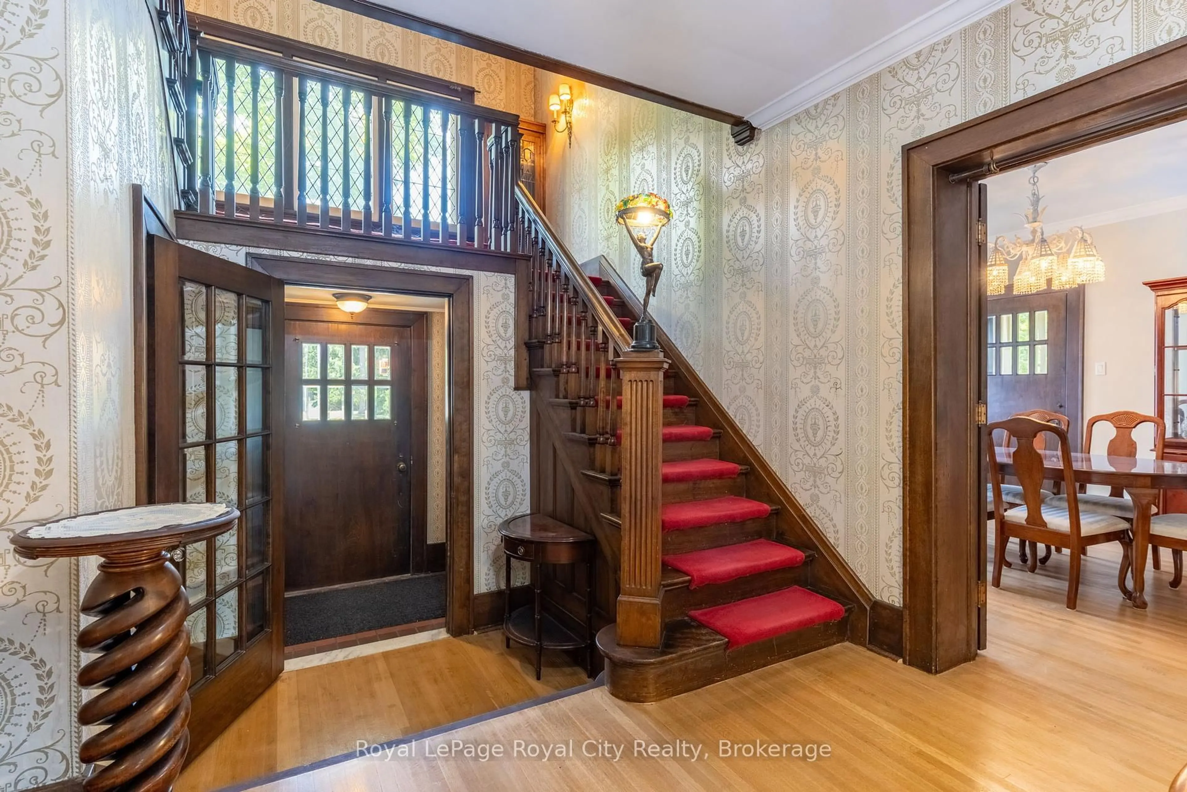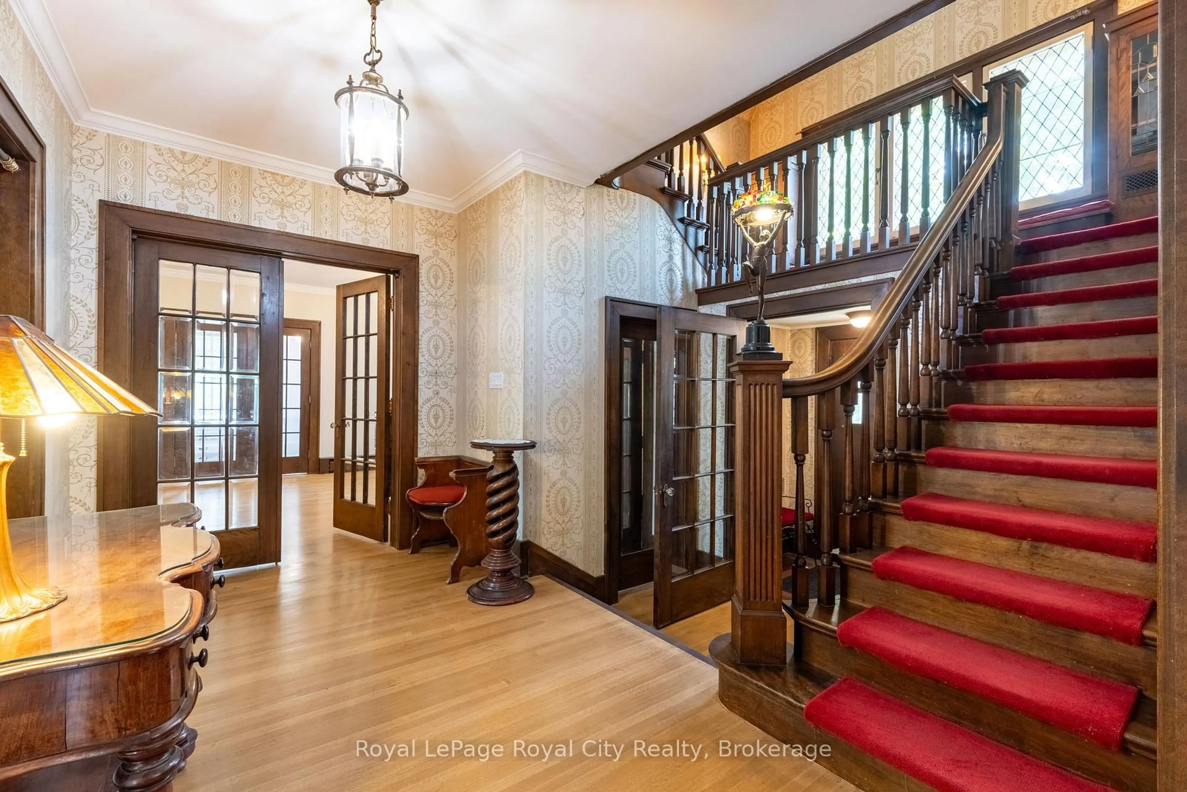76 London Rd, Guelph, Ontario N1H 2B7
Contact us about this property
Highlights
Estimated valueThis is the price Wahi expects this property to sell for.
The calculation is powered by our Instant Home Value Estimate, which uses current market and property price trends to estimate your home’s value with a 90% accuracy rate.Not available
Price/Sqft$461/sqft
Monthly cost
Open Calculator

Curious about what homes are selling for in this area?
Get a report on comparable homes with helpful insights and trends.
+10
Properties sold*
$865K
Median sold price*
*Based on last 30 days
Description
Commanding attention in one of Guelph's most coveted neighbourhoods, this is your rare opportunity to own a truly iconic residence! Ideally situated across the road from Exhibition Park, 76 London Road is more than a home; it is a piece of the area's architectural and cultural legacy. Built in 1929 by prominent entrepreneur T.E. Bissell, the namesake of Elora's Bissell Park, this extraordinary Tudor-style estate was inspired by his father's ancestral home in England. Rich with historical significance and timeless charm, this is one of Guelph's most admired properties, celebrated for its striking curb appeal and storied past. The main home offers four elegant bedrooms and four bathrooms, showcasing exquisite millwork, original butler bells, beautiful original hardwood flooring and enchanting details at every turn, including a grand staircase landing with built-in window seats that overlook the greenery of the park. Adding further versatility and sophistication, the property also features a self-contained, legal two-bedroom, one-bathroom loft apartment with soaring cathedral ceilings, its own private deck, and a warm, inviting character all its own, ideal for guests, in-laws, or additional income. From its impeccably preserved craftsmanship to its undeniable presence within the community, this residence is a true one-of-a-kind offering, a legacy home in every sense.
Property Details
Interior
Features
3rd Floor
Kitchen
3.44 x 2.82Loft
7.26 x 8.69Dining
2.52 x 3.47Primary
3.37 x 4.1W/I Closet
Exterior
Features
Parking
Garage spaces 1
Garage type Attached
Other parking spaces 2
Total parking spaces 3
Property History
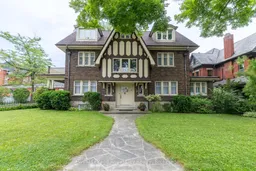 43
43