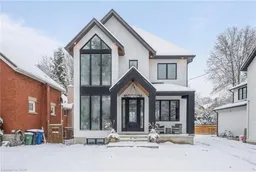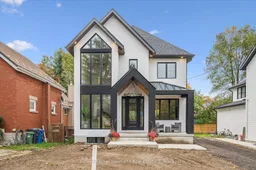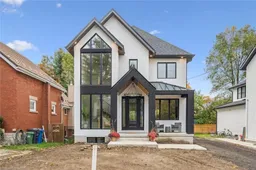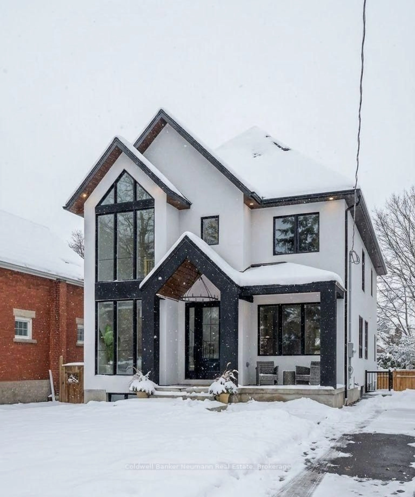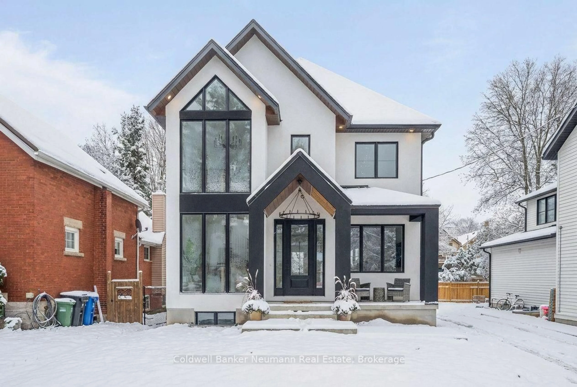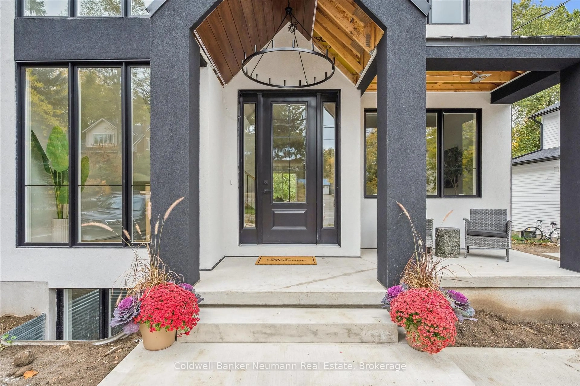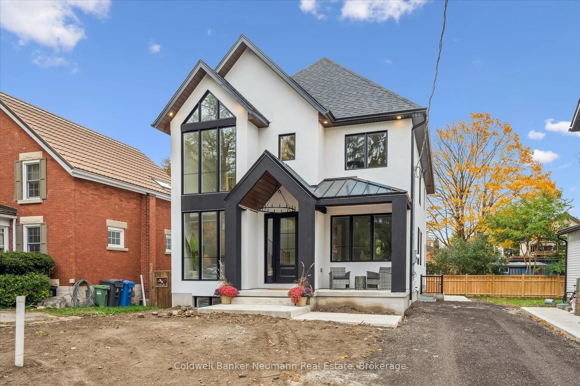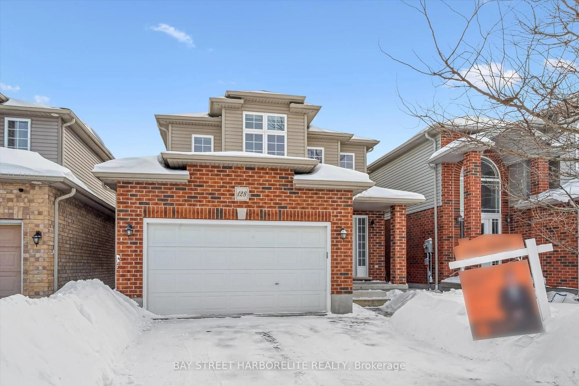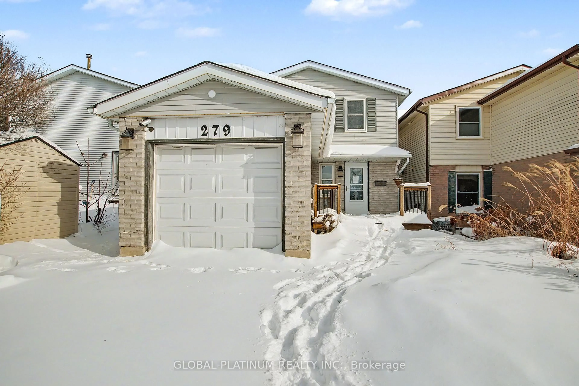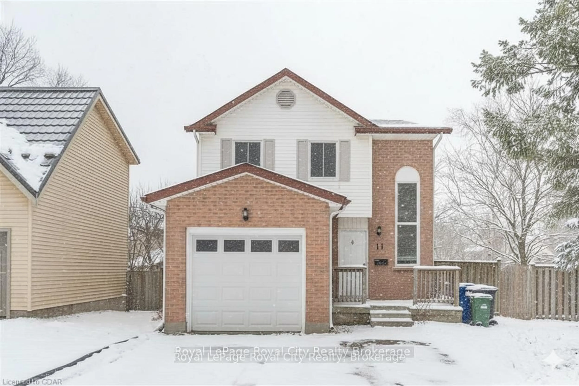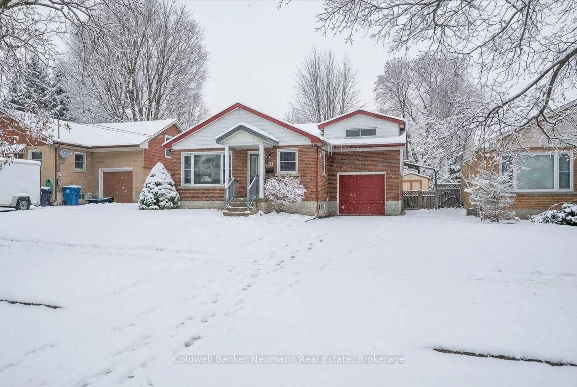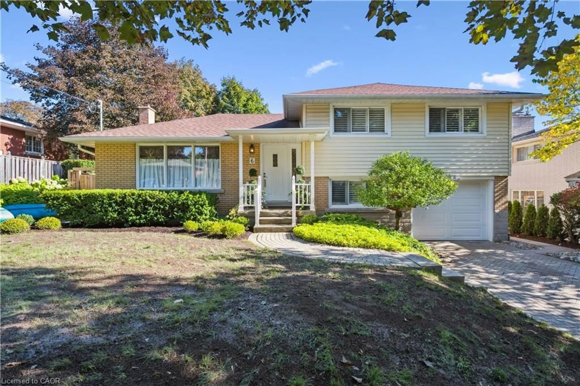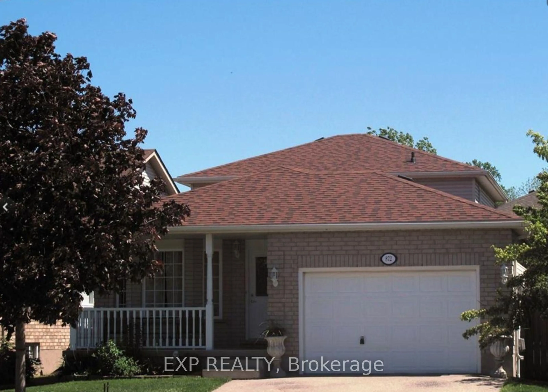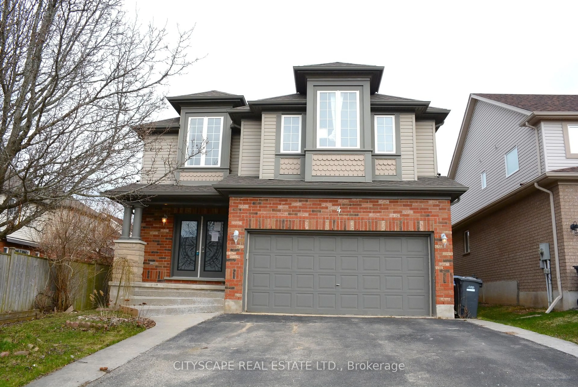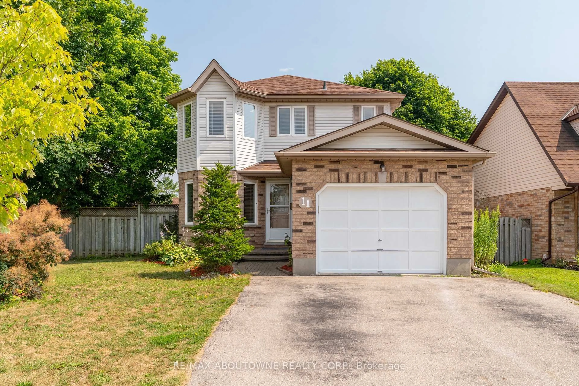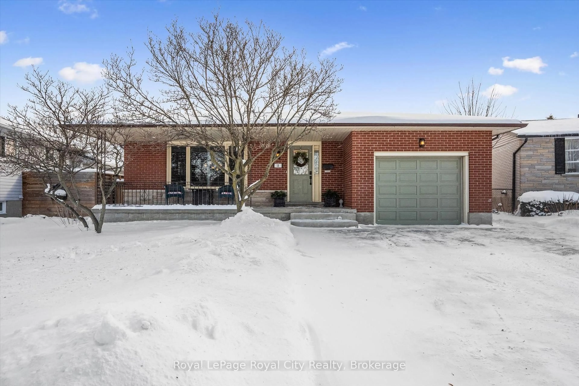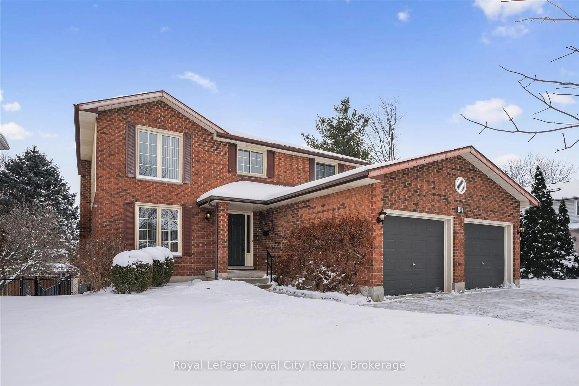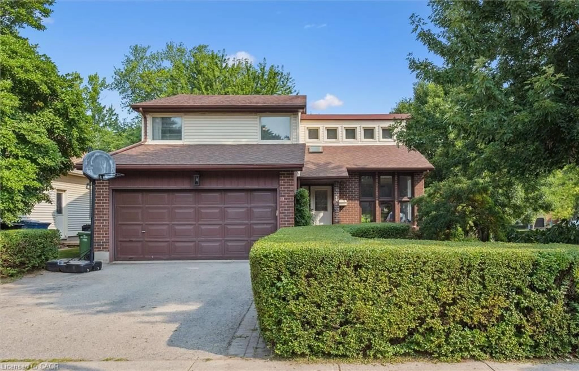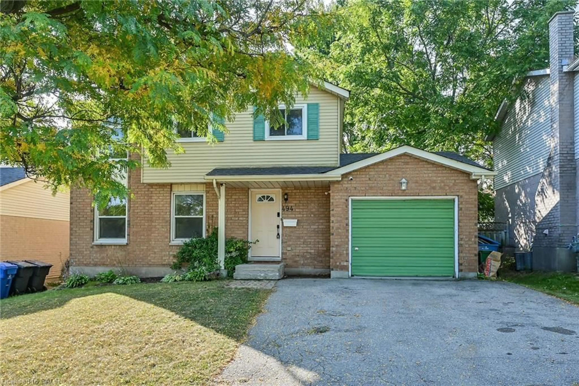126 Oxford St, Guelph, Ontario N1H 2M7
Contact us about this property
Highlights
Estimated valueThis is the price Wahi expects this property to sell for.
The calculation is powered by our Instant Home Value Estimate, which uses current market and property price trends to estimate your home’s value with a 90% accuracy rate.Not available
Price/Sqft$674/sqft
Monthly cost
Open Calculator
Description
A classic example of old meeting new, 126 Oxford Street is a stunning, newly built home, perfectly framed by one of Guelph's most sought-after streets. If the practicality of downtown homes has kept you from exploring this exciting neighbourhood, prepare to be impressed by everything this property offers. Thoughtfully designed across 2,500 sq. ft., this home delivers everything today's buyer is looking for. The open-concept kitchen features an oversized island and is layered with some of the finest upgrades you'll find. A custom kitchen, hardwood flooring throughout, a walk-in pantry, expansive, bright windows, and a sunken mudroom all come together to create a sharp main-floor layout flooded with natural light. Upstairs, you'll find three bedrooms, including a luxurious primary suite and a main bath, both showcasing vessel tubs and gorgeous walk-in showers. The laundry room is cleverly designed with access from both the hallway and the primary bedroom for ultimate convenience. The lower level is ready for your future vision, offering 9-foot ceilings, a separate entrance, and rough-ins for a kitchen or bar. Whether you're considering a basement apartment or dreaming of an entertainer's retreat complete with a bar, this space is perfectly set up to deliver. Don't wait to explore this incredible opportunity.
Property Details
Interior
Features
Main Floor
Dining
2.89 x 4.86Office
2.72 x 3.69Mudroom
2.74 x 4.53Living
4.65 x 4.52Exterior
Features
Parking
Garage spaces -
Garage type -
Total parking spaces 3
Property History
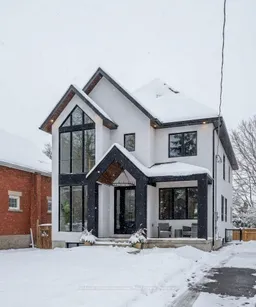 39
39