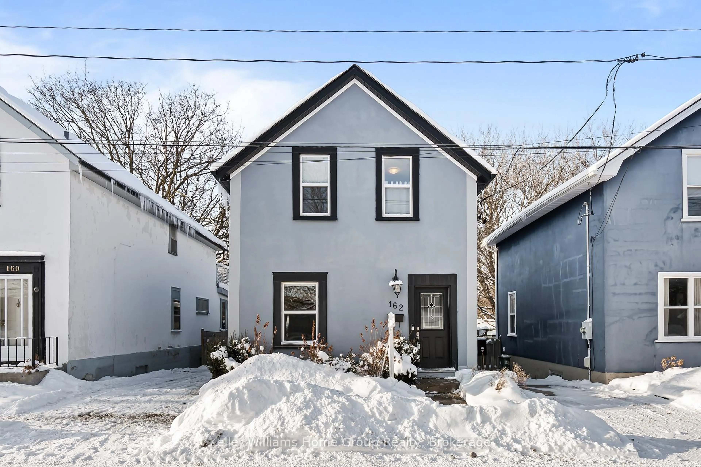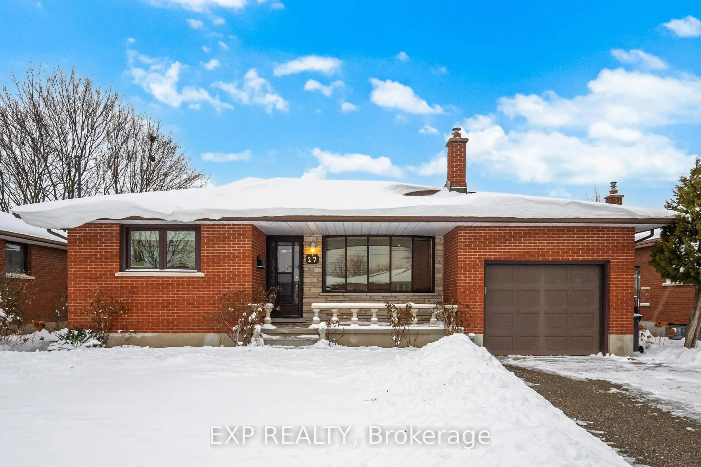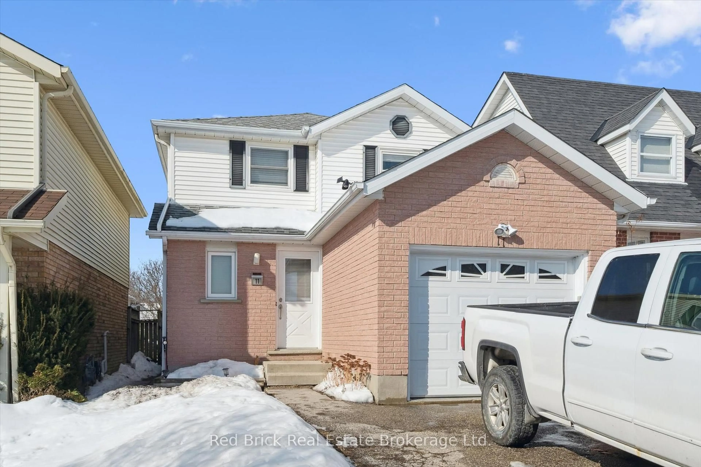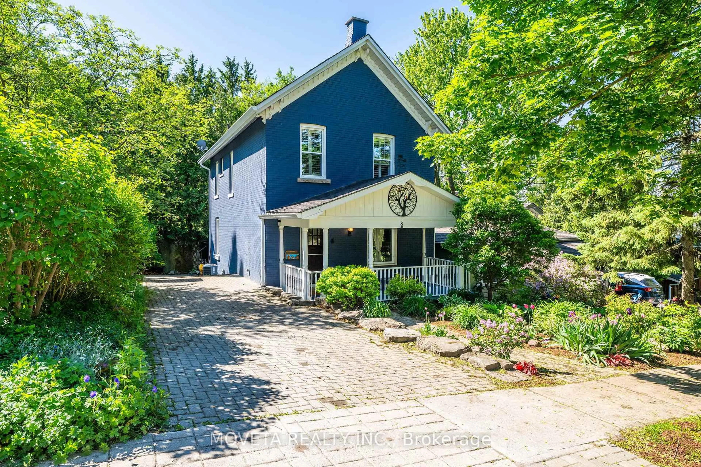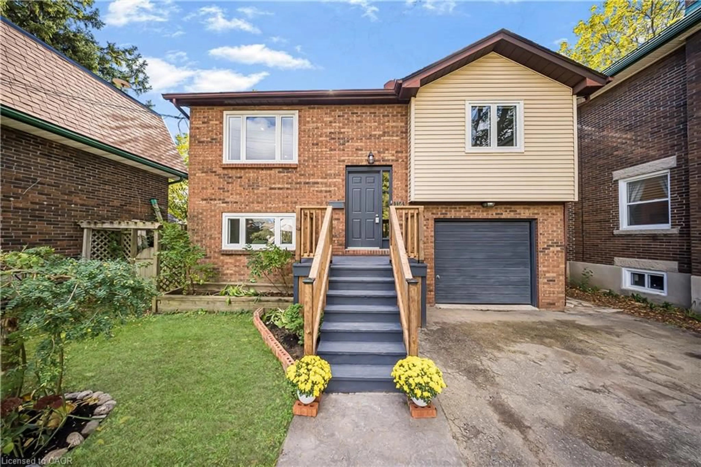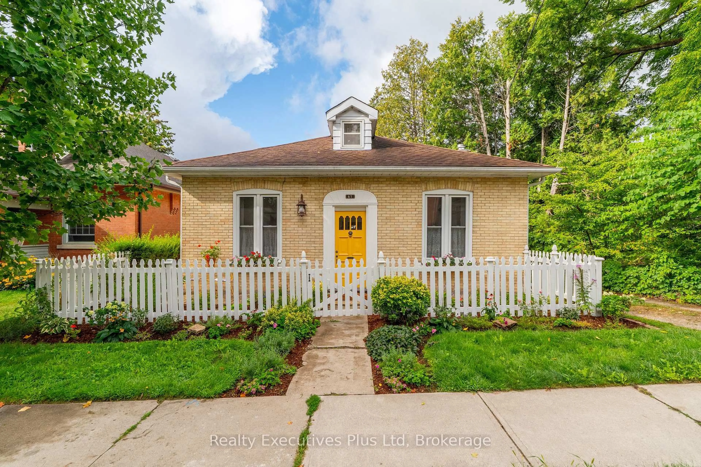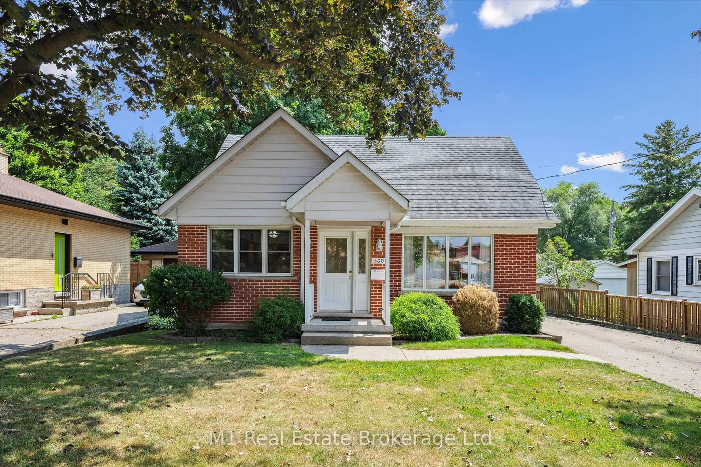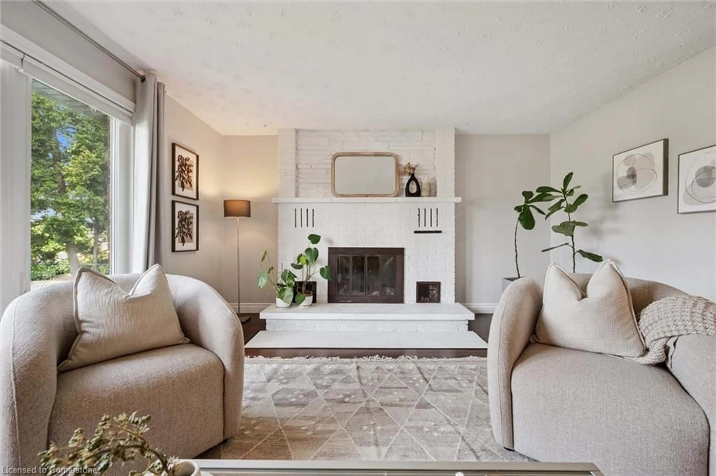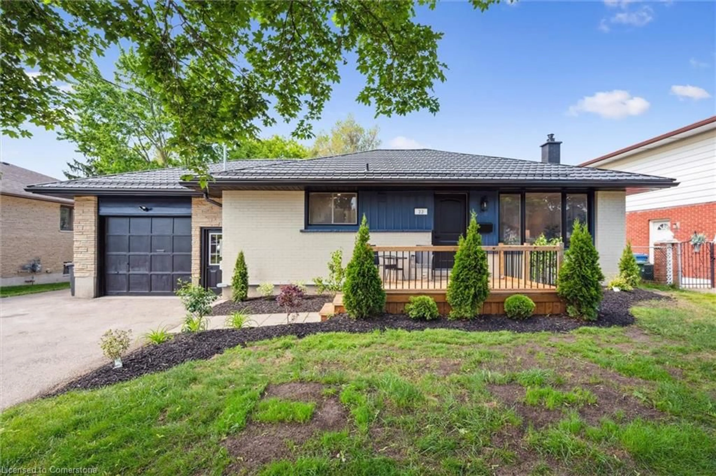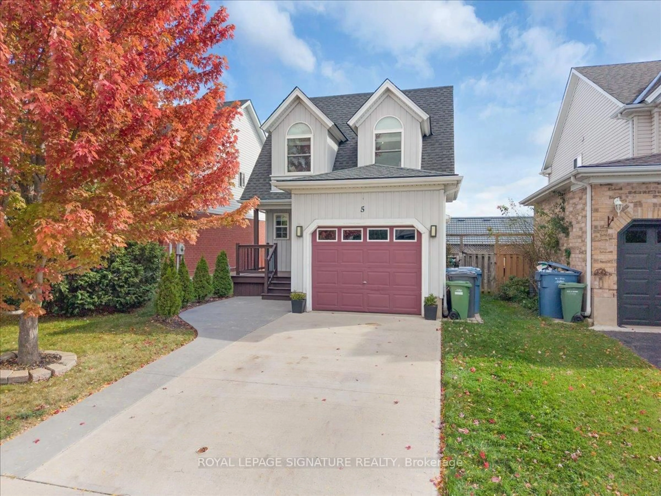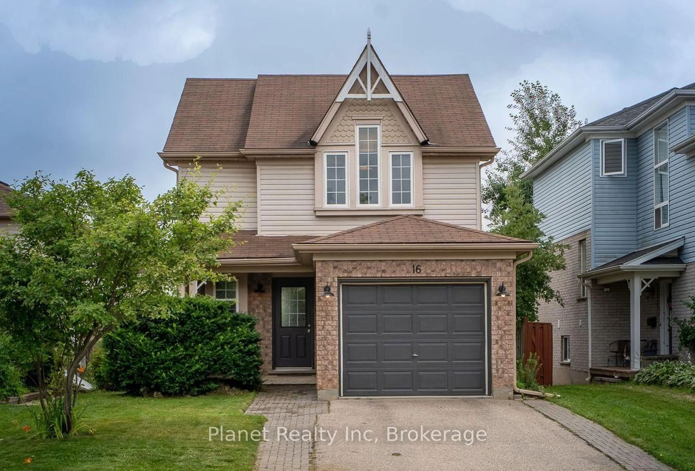Welcome to 94 Durham Street! This charming downtown bungalow seamlessly blends timeless character with modern updates and an unbeatable location, easy walking distance to both elementary and secondary schools. The main floor boasts two spacious bedrooms, a formal dining room, and a welcoming living room centered around a classic wood-burning fireplace all highlighted by gorgeous hardwood flooring. The beautifully renovated, open-concept kitchen shines with a large skylight, quartz peninsula countertops, upgraded vinyl flooring, and newer stainless-steel appliances. The fully finished walk-out basement adds exceptional living space, offering two additional bedrooms, a 3-piece bathroom, and a full patio door walk-out to a private, low-maintenance rear yard perfect for guests, family, or a home office. Extensive updates provide peace of mind, including: Roof shingles & Skylight (2015), Eavestroughs (2020), Chimney (2022), Water softener (2023), Stainless-steel appliances (2023-2025), Washer & dryer (2021), Cast-iron Radiators (2014), Asphalt drive & Sewage pipe (2024), Helical foundation tiles & weeping tiles (2025).Set on a beautiful tree-lined street just steps from historic downtown Guelph, this home offers the rare combination of character, functionality, and a coveted downtown lifestyle. Enjoy great shopping, cafés, the Farmers Market, River Run Centre, and The Sleeman Centre. See it soon!
Inclusions: Fridge, Stove, Dishwasher, Washer & Dryer
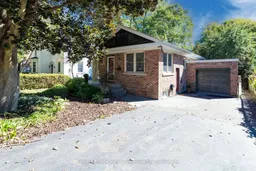 38
38

