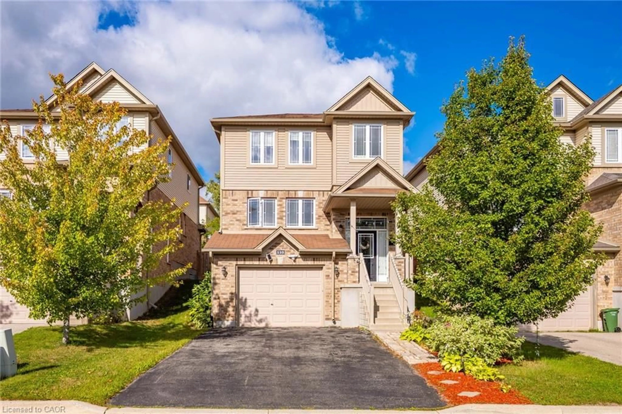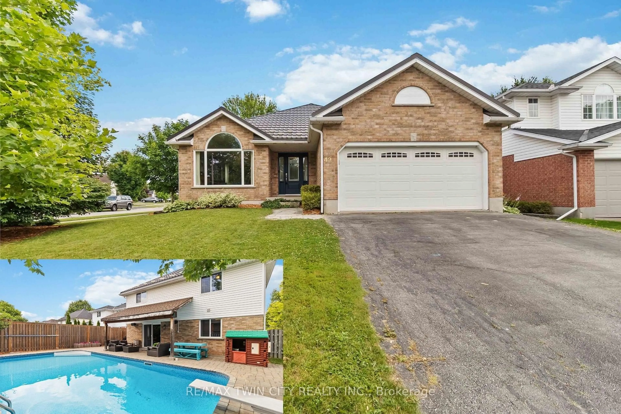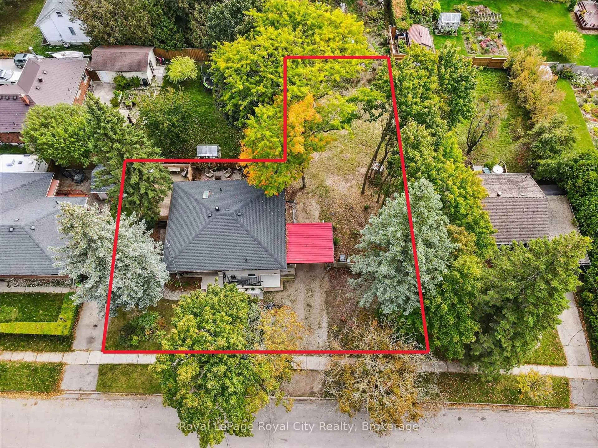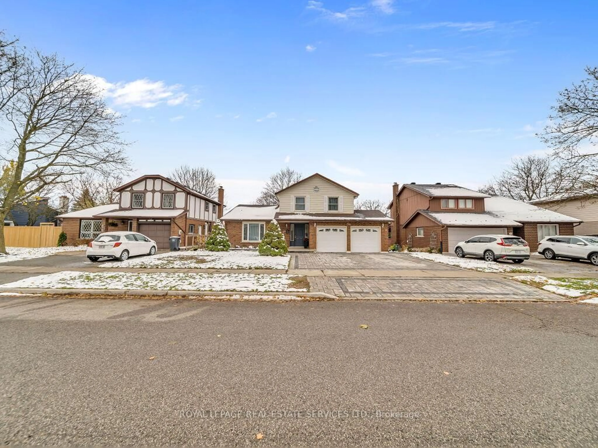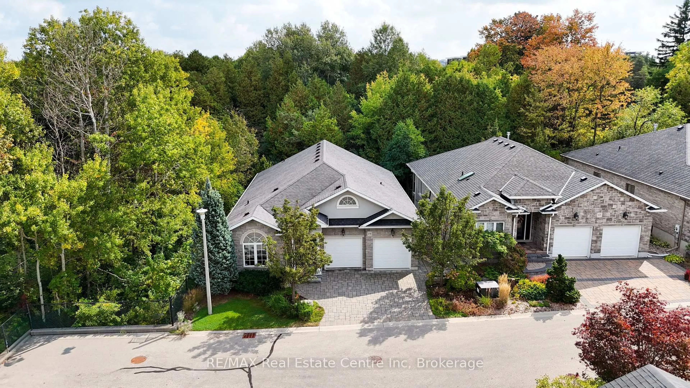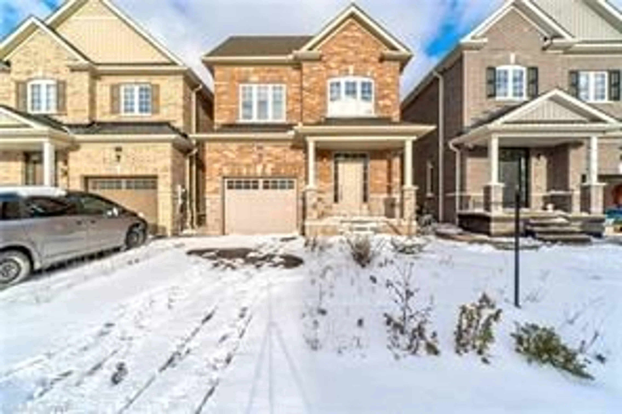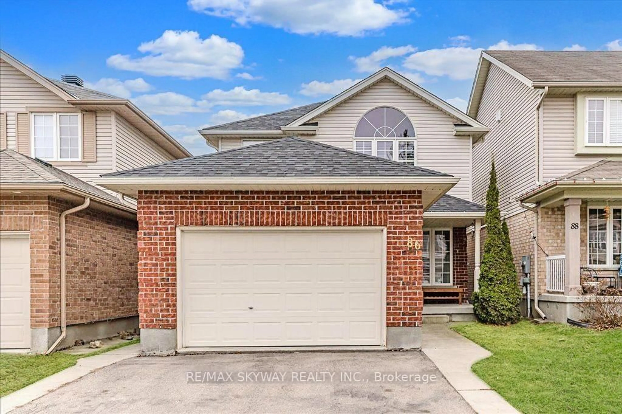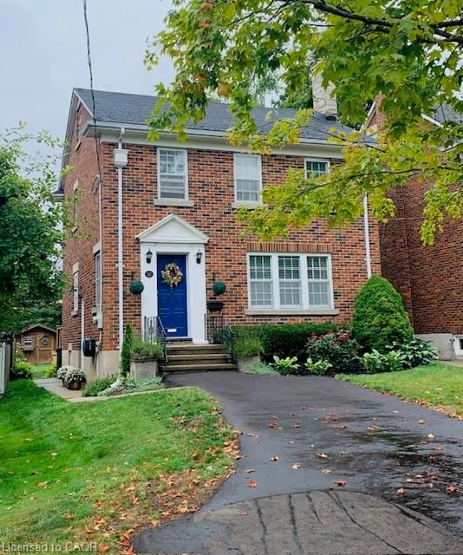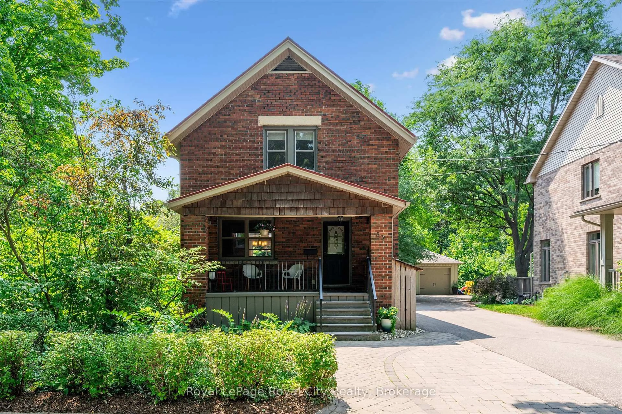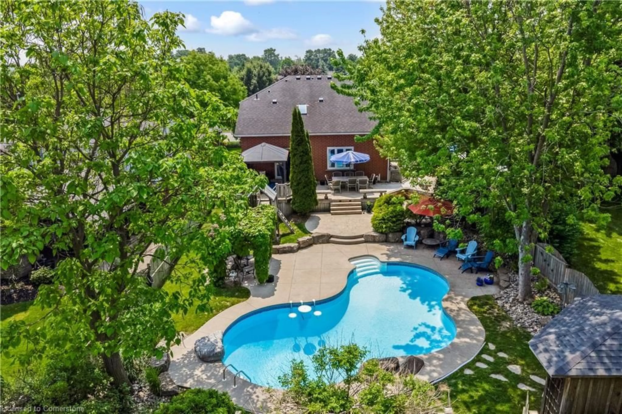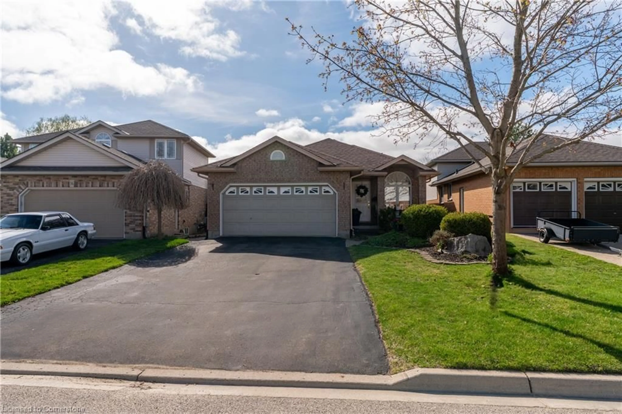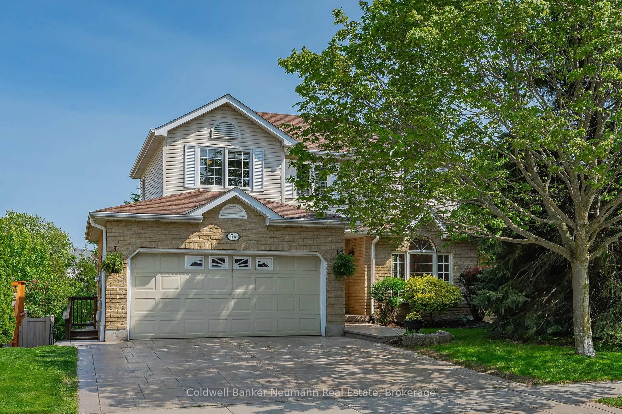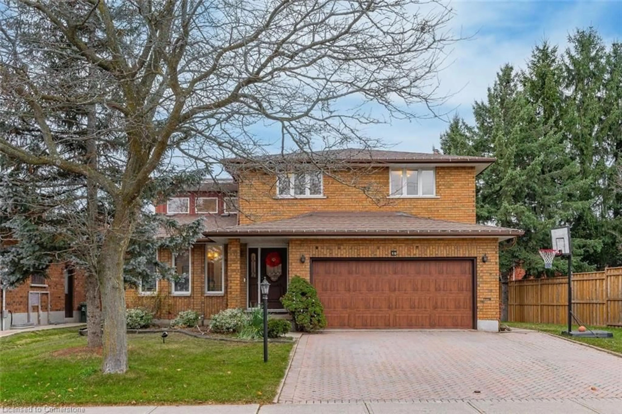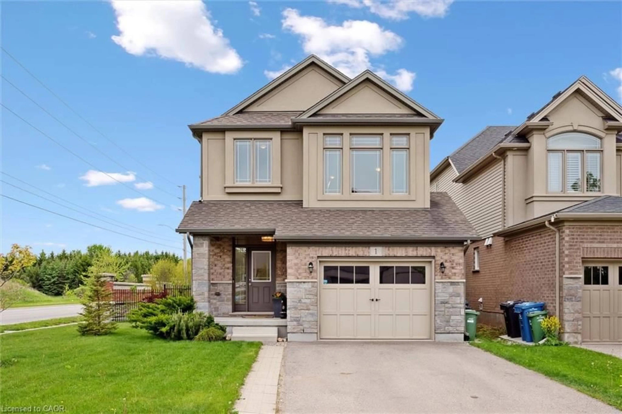Wake up to birdsong and drink your morning coffee walking through your own private park. You'll want to keep the windows open to catch the smell of early summer lilacs, or hear the whinny of the horses across the road. Sitting on the back stone patio in complete privacy, you might catch yourself daydreaming of stacking wood for the fireplace or skating on the pond next winter, 7610 Wellington Road 51, a private and luxurious 30-acre estate nestled in the serene forest in Wellington County. Offering the perfect balance between nature and convenience, this remarkable property is just 5 minutes from Guelph or Fergus, 10 minutes from Elora and only 1 hour from Toronto.This meticulously maintained, bright, and spacious 3-bedroom, 2-bathroom bungalow blends old-world charm with modern elegance. The open-concept living and dining areas are ideal for entertaining, featuring a cozy wood-burning fireplace and expansive views of the surrounding landscape. Prepare your gourmet meals in the well appointed kitchen with Quartz countertops, Stainless Steel appliances and an abundance of storage Step outside onto the large stone terrace to enjoy outdoor living perfect for relaxing, dining, or soaking in the tranquility of the forest.The partially finished, insulated basement is designed towards a net-zero standard, offering great potential for additional living space. A large double-car garage with electric vehicle charging adds extra convenience. Stay connected with high-speed fibre optic internet, an extremely rare feature in country properties.Newly built, a 15x30 detached barn/workshop/studio space awaits your creative vision. Whether for leisure, work, or entertaining, this versatile building provides endless possibilities. experience the perfect blend of countryside living with proximity to city amenities. With nearby trails, beaches, markets, shops and restaurants, this sanctuary is the ultimate retreat for those seeking a luxurious lifestyle with a connection to nature.
Inclusions: Refrigerator, Stove, Dishwasher, Washer, Dryer, Central Vacuum
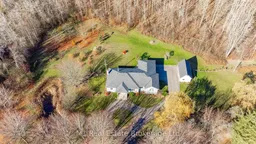 43
43

