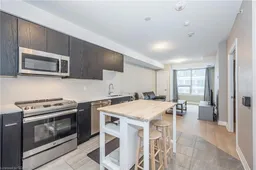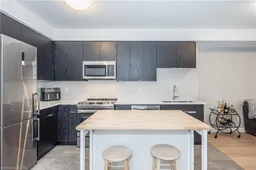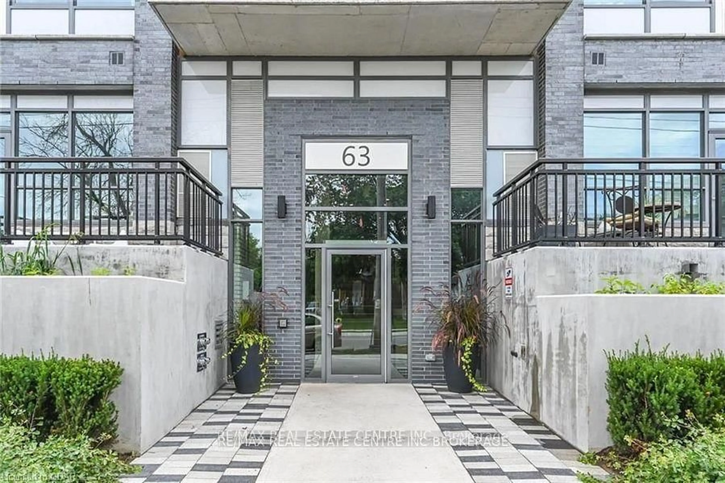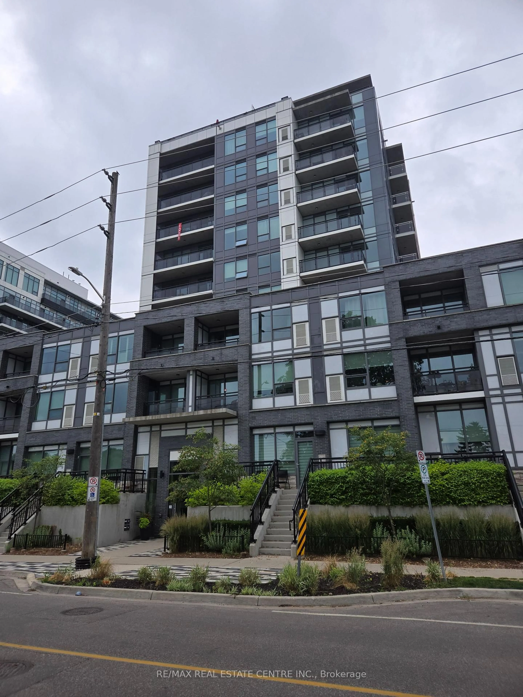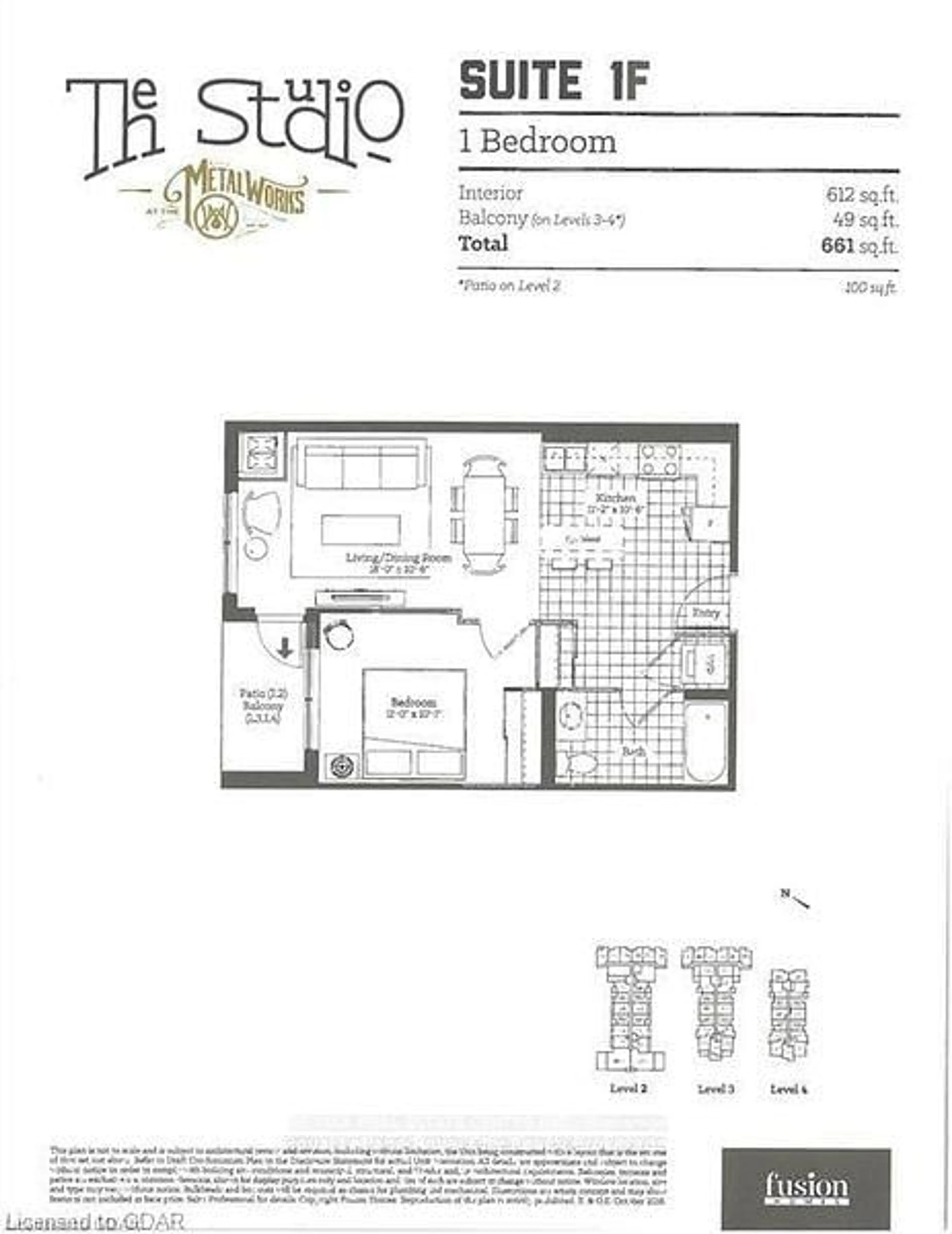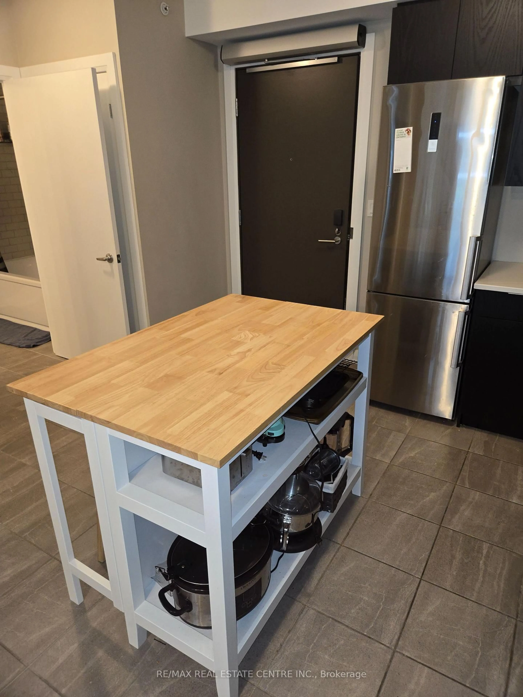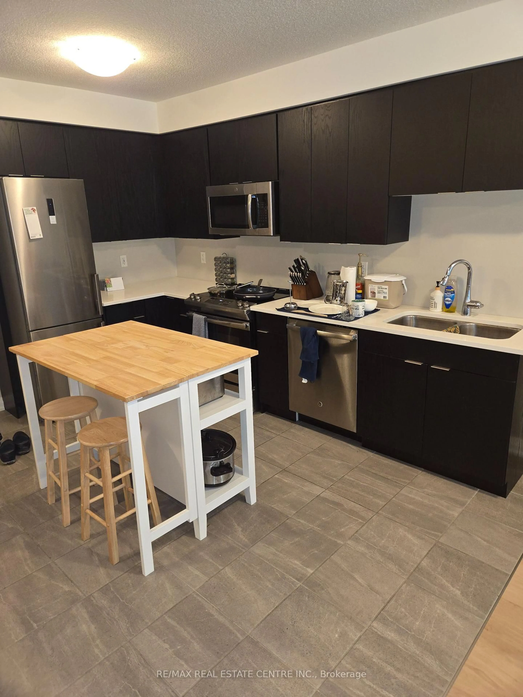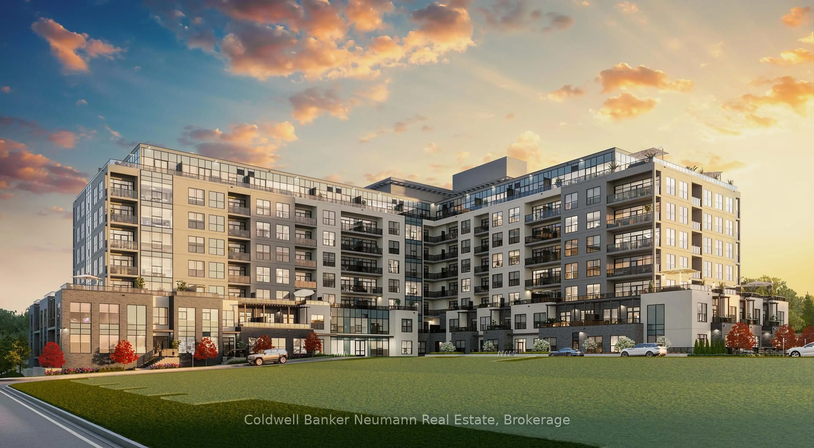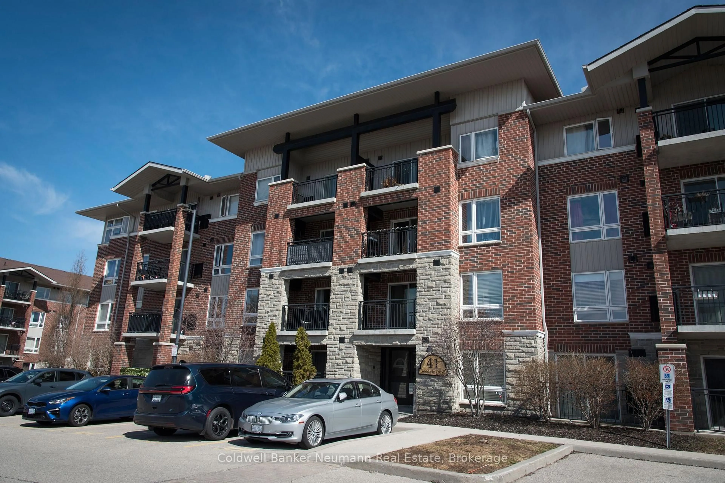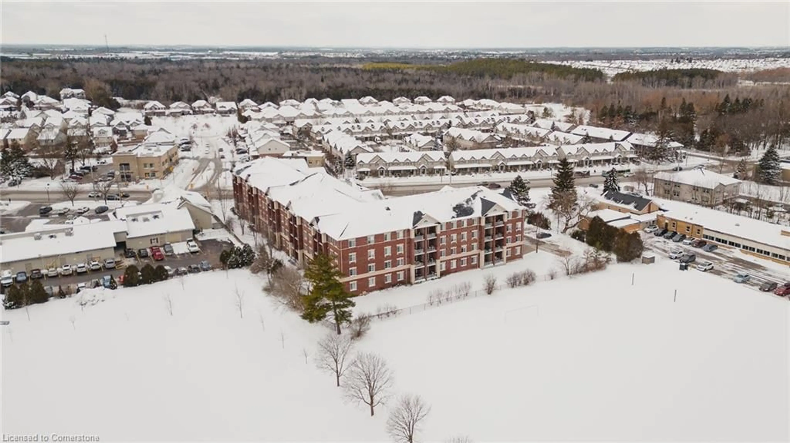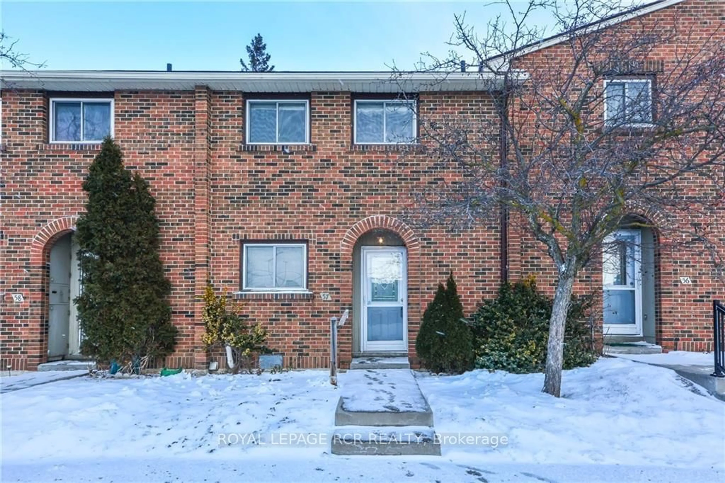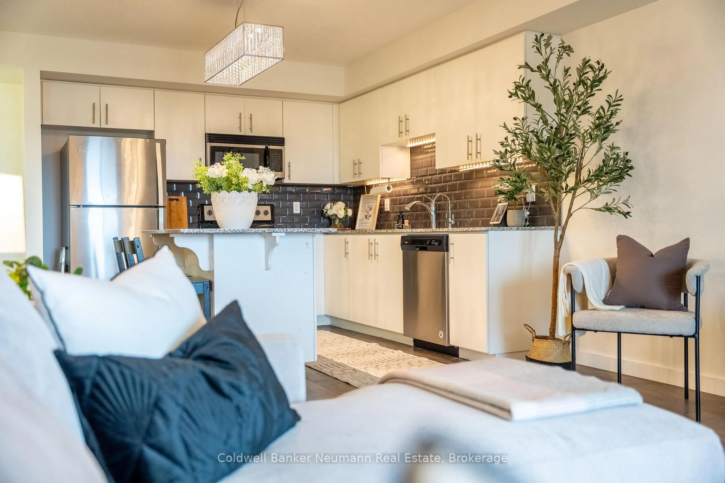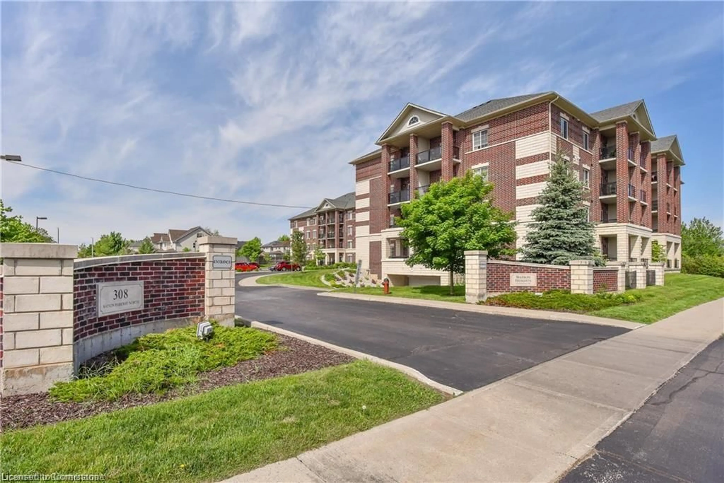63 Arthur St #304, Guelph, Ontario N1E 0A8
Contact us about this property
Highlights
Estimated valueThis is the price Wahi expects this property to sell for.
The calculation is powered by our Instant Home Value Estimate, which uses current market and property price trends to estimate your home’s value with a 90% accuracy rate.Not available
Price/Sqft$726/sqft
Monthly cost
Open Calculator

Curious about what homes are selling for in this area?
Get a report on comparable homes with helpful insights and trends.
+7
Properties sold*
$625K
Median sold price*
*Based on last 30 days
Description
Welcome to 63 Arthur Street #304 at The Studio at Metalworks. Located in one of downtown Guelph's most sought after area with direct access to the Speed River Trail. This chic spacious 1-bed, 1-bath & 1 Parking condo offers an Open Concept layout that's great for Entertaining! Enjoy our modern open concept kitchen with quartz countertops and Stainless Steel appliances. Walkout to your private balcony that overlooks beautiful landscaped grounds! Bright and carpet-free condo that Wheelchair accessible. Enjoy great amenities that include a fully equipped fitness centre, pet spa, games room, party lounge with chef's kitchen , guest suite, library, outdoor fire pit, BBQs, games deck, underground bicycle racks, ample underground visitor parking, EV Chargers and concierge service. Located next to the Speed River walkway and just minutes from vibrant Downtown Guelph's dining, shops, transit, parks, trails, Spring Mill Distillery and University of Guelph.
Property Details
Interior
Features
Main Floor
Dining
8.53 x 3.2Laminate / Combined W/Living / Open Concept
Kitchen
3.4 x 3.2Quartz Counter / Ceramic Floor / Stainless Steel Appl
Primary
3.66 x 3.1Laminate / Closet / Large Window
Living
8.53 x 3.2Laminate / Combined W/Dining / W/O To Balcony
Exterior
Features
Parking
Garage spaces 1
Garage type Underground
Other parking spaces 0
Total parking spaces 1
Condo Details
Amenities
Bus Ctr (Wifi Bldg), Concierge, Guest Suites, Games Room, Gym, Media Room
Inclusions
Property History
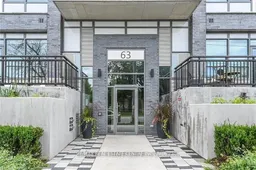
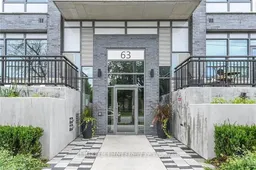 45
45