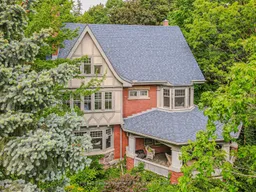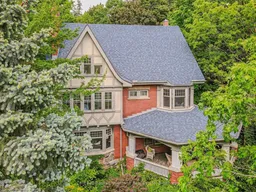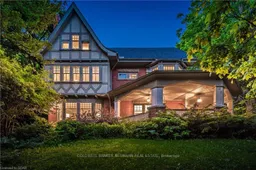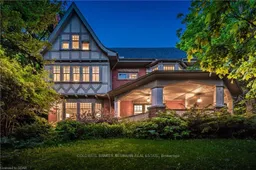Nestled on one of Guelph's most coveted streets, this classic storybook home exudes the charmand elegance of the European countryside. Set high above the city, the property offershillside views over the quaint downtown, making it a rare find in this vibrant community.Accessed via a quiet laneway, the home features a detached carriage house garage withpotential for an accessory dwelling unit, providing endless possibilities for expansion orincome generation. With its one-of-a-kind design, this home boasts the kind of craftsmanshipand character that simply can't be replicated today. The spacious, well-proportioned rooms andgrand principal areas offer unlimited potential for a growing family or anyone seeking bothcomfort and style. Double doors open into the formal dining room, where you'll find easyaccess to the covered front porch and lush gardens an idyllic setting for entertaining orenjoying quiet moments in nature. Beautifully updated kitchen, completed in 2015, seamlesslyblends modern convenience with the home's classic aesthetic. Outfitted with top-of-the-lineappliances, a large island, and an oversized breakfast area, the kitchen is both functionaland charming the perfect heart of the home. The primary suite is a true sanctuary, offering anexceptional amount of space, a cozy seating area with stunning views of downtown, a generouswalk-in closet, and a luxurious 5-piece ensuite bathroom. For ultimate family convenience, arare second-floor laundry room and a dedicated family room make everyday living effortless.Able to accommodate up to seven bedrooms, with the flexibility suited to your needs - whetherit's turning additional rooms into home office, a gym, or a library. This stately residence issituated on an extraordinary lot, providing an unparalleled living experience in the city. Aonce-in-a-lifetime opportunity, this home offers a unique blend of history, character, andmodern upgrades in a location that's second to none
Inclusions: Dishwasher, Gas Stove, RangeHood, Refrigerator, Stove, Window Covering. See SchedB for additional inclusions.







