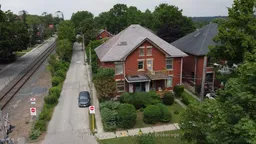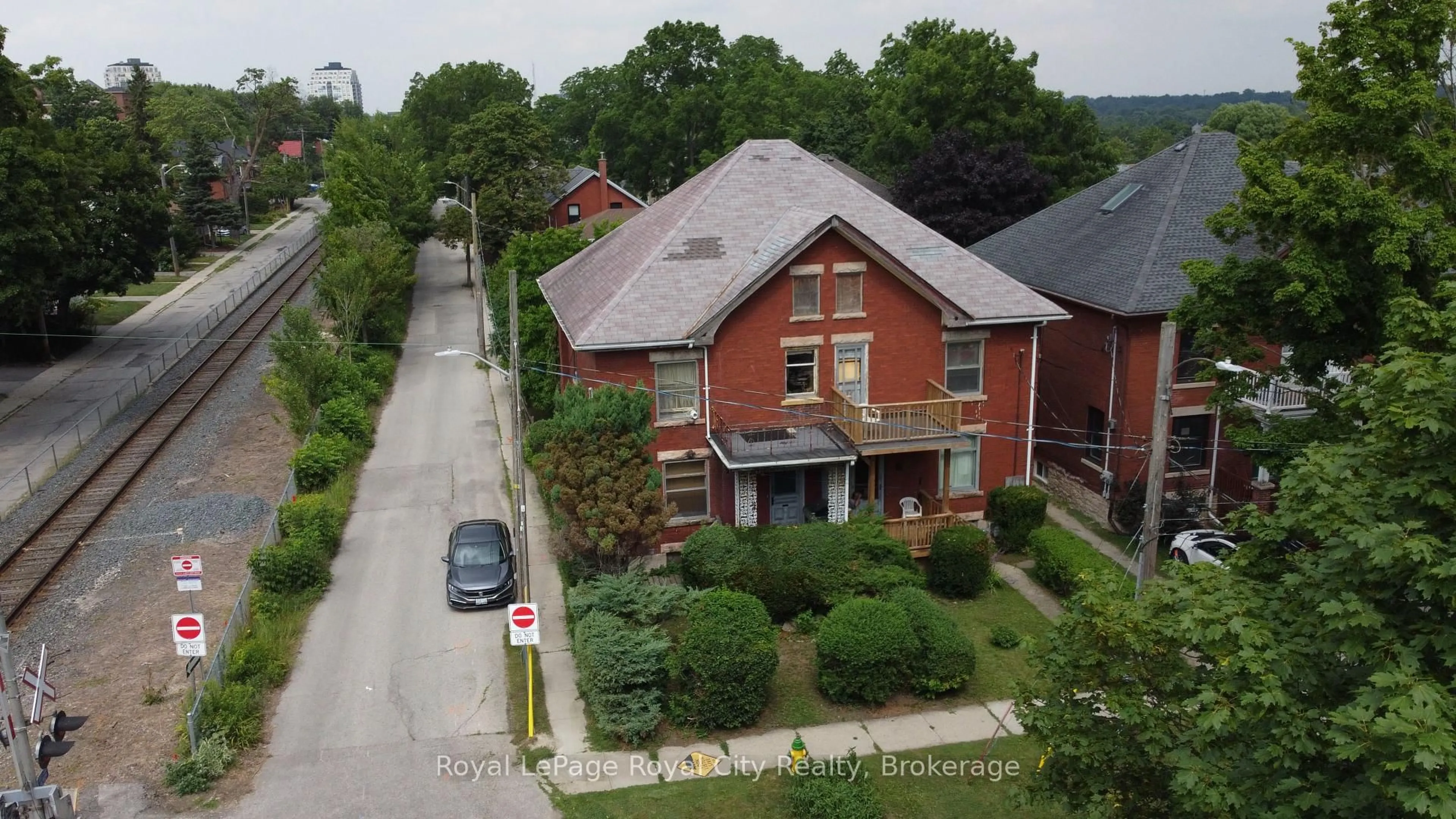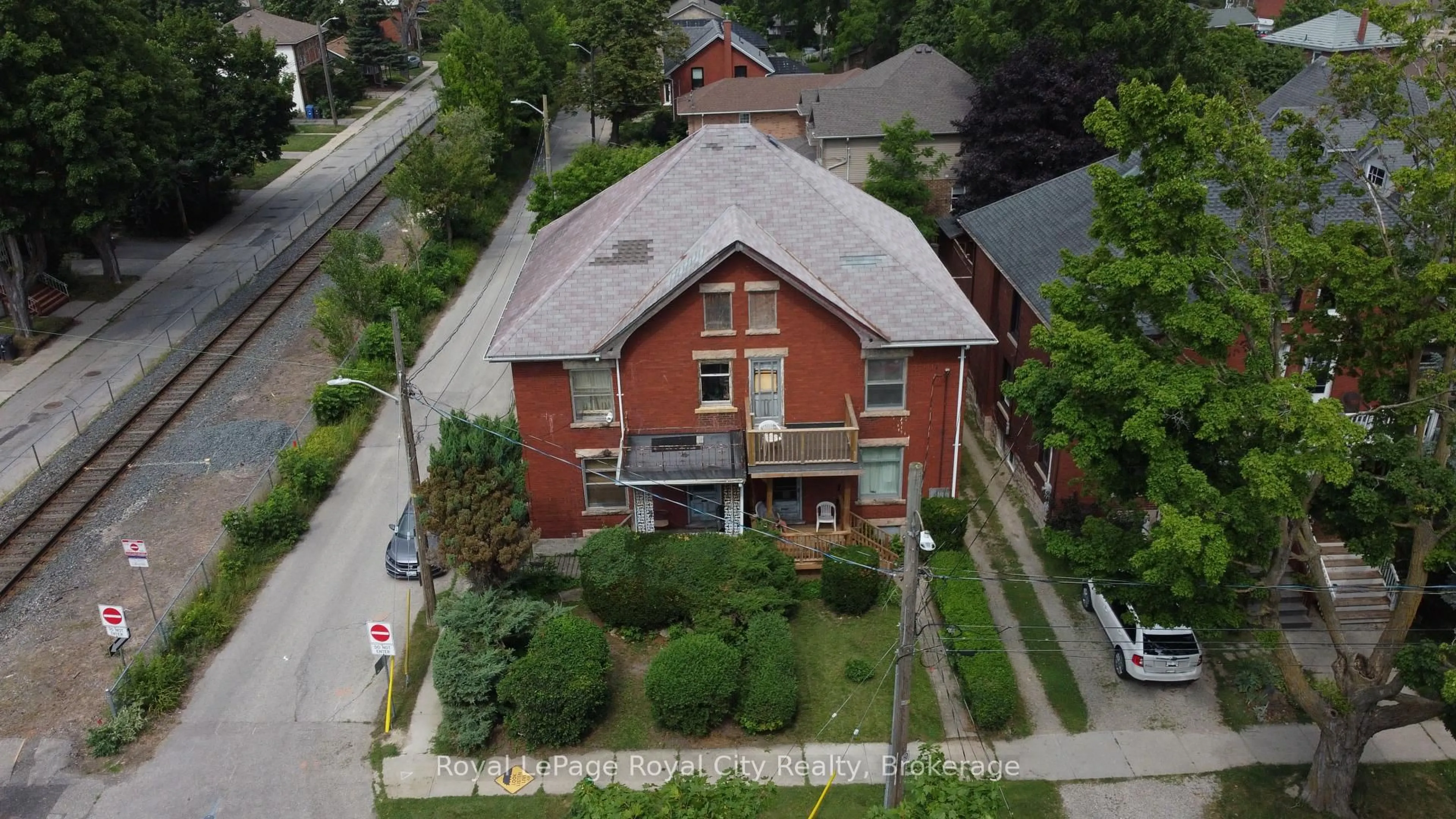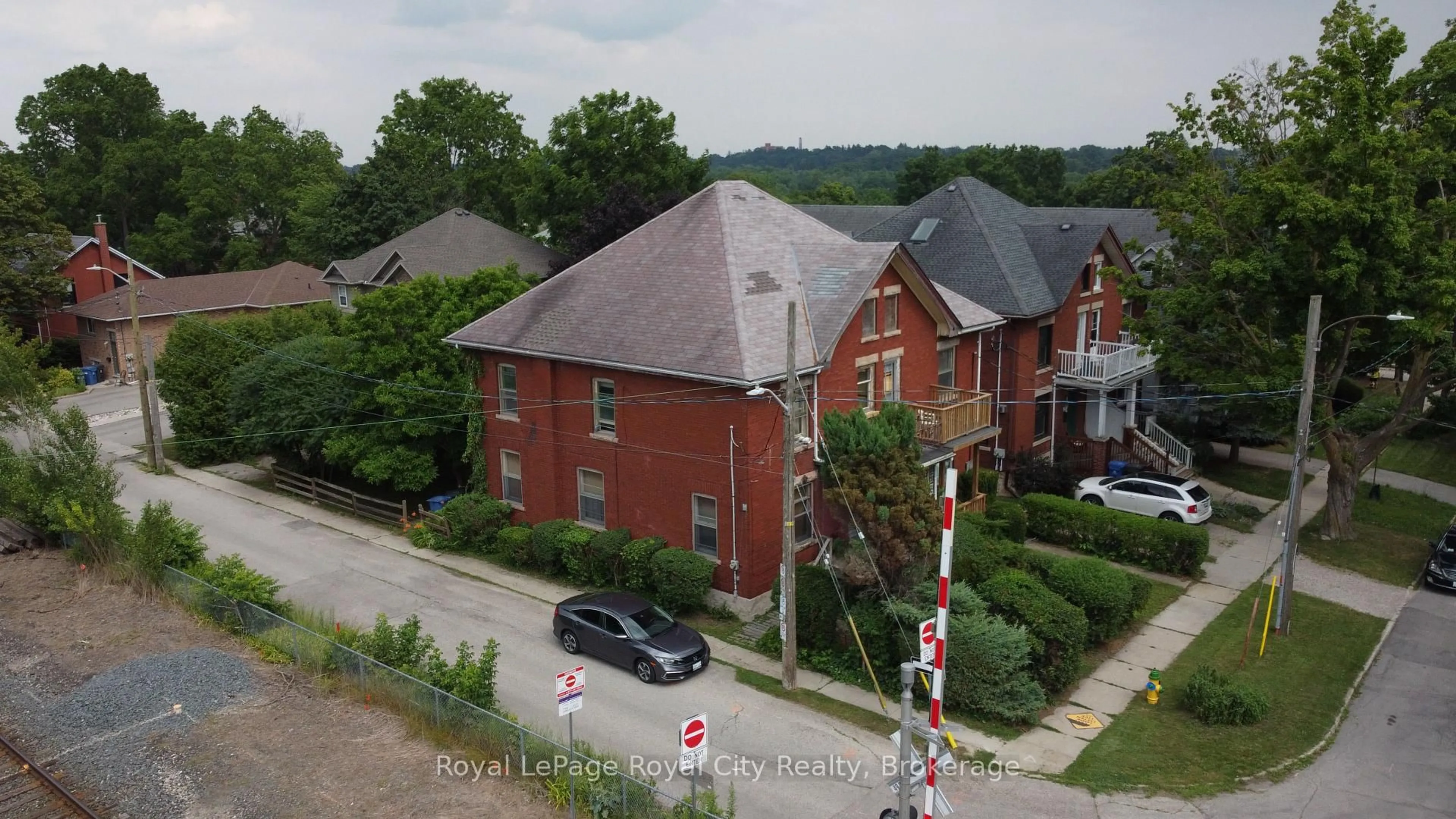2 - 4 Glasgow St, Guelph, Ontario N1H 4T5
Contact us about this property
Highlights
Estimated valueThis is the price Wahi expects this property to sell for.
The calculation is powered by our Instant Home Value Estimate, which uses current market and property price trends to estimate your home’s value with a 90% accuracy rate.Not available
Price/Sqft$206/sqft
Monthly cost
Open Calculator

Curious about what homes are selling for in this area?
Get a report on comparable homes with helpful insights and trends.
*Based on last 30 days
Description
Prime Investment Opportunity: Unlock the immense potential of this red-brick home at 2-4 Glasgow Street South, a remarkable investment opportunity perfectly situated on a corner lot in the heart of Guelph. This property, being sold as one, offers two separate sides of a semi-detached home, one currently tenant-occupied. While this property requires substantial renovation, it could present a blank canvas for the discerning investor. Envision transforming this traditional red-brick building into a highly sought-after rental property, capitalizing on Guelph's robust rental market, or owning one side, and renting the other. The location is truly unbeatable. Enjoy the convenience of being within easy walking distance to Guelph Central Station, the GO Train, and Guelph Transit, making commuting a breeze. The vibrant energy of downtown Guelph is just steps away, offering an abundance of charming cafes, diverse restaurants, and unique shops to explore.This is more than just a property; it's an opportunity to create significant value in a prime location. If you're ready to take on a rewarding project with a high return potential, 2-4 Glasgow Street South awaits your vision.
Property Details
Interior
Features
Main Floor
2nd Br
3.2 x 2.63rd Br
3.63 x 4.83Living
3.81 x 3.63Living
4.42 x 4.83Exterior
Features
Parking
Garage spaces -
Garage type -
Total parking spaces 2
Property History
 3
3



