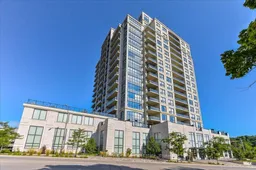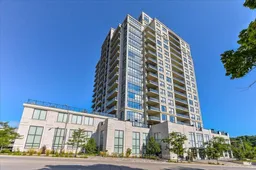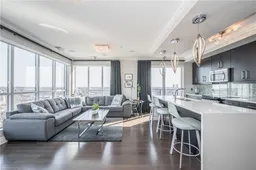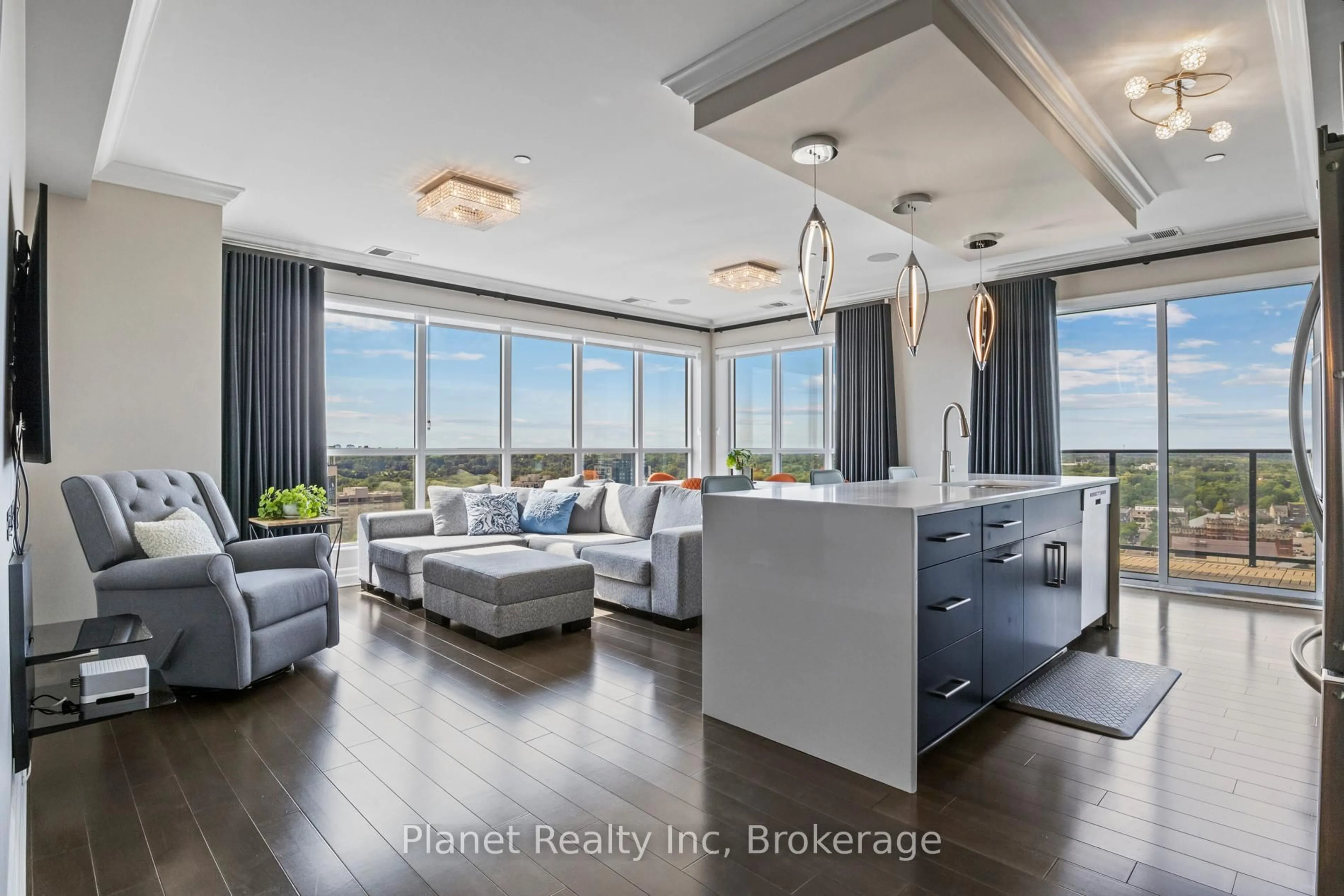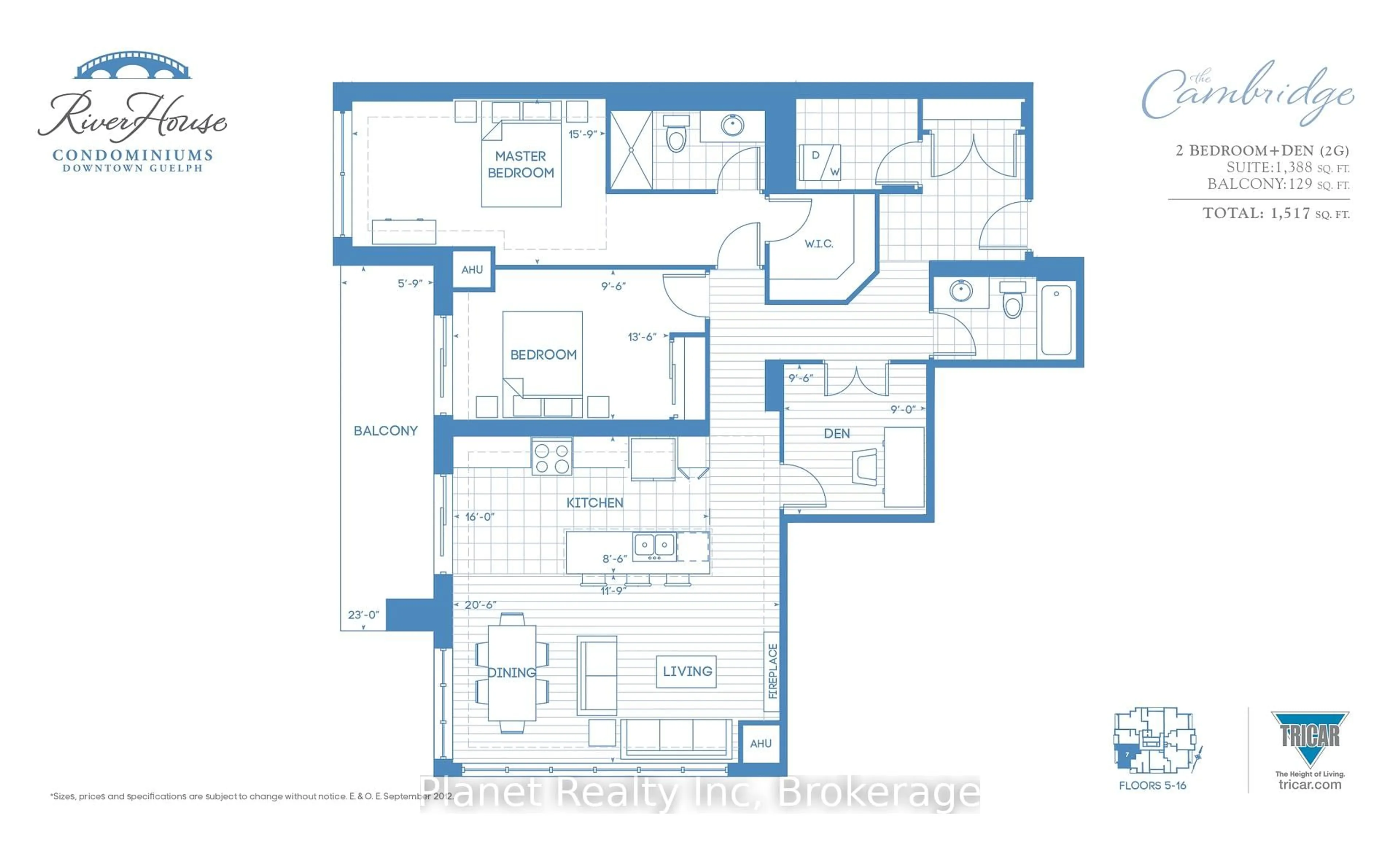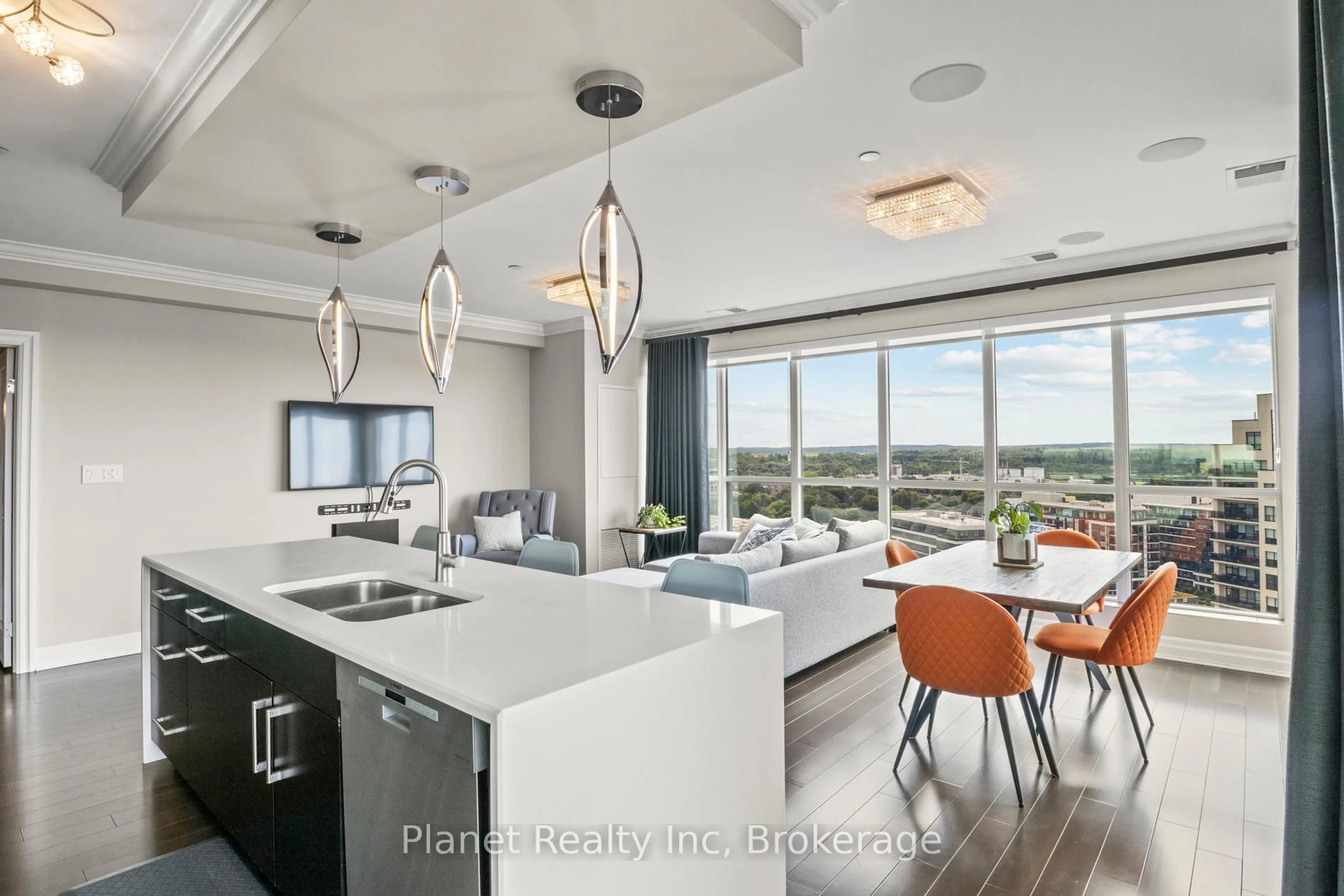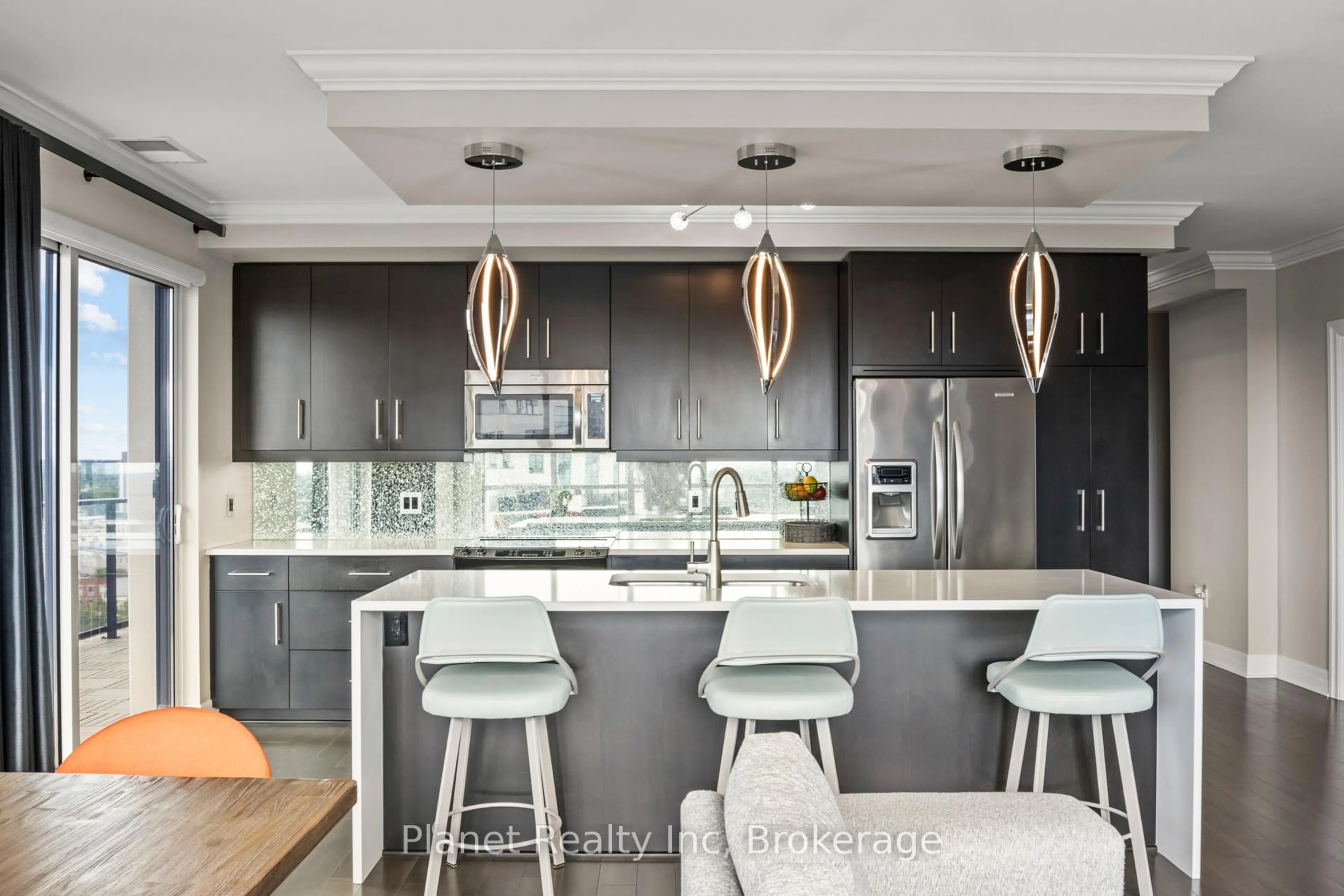160 Macdonell St #1607, Guelph, Ontario N1H 0A9
Contact us about this property
Highlights
Estimated valueThis is the price Wahi expects this property to sell for.
The calculation is powered by our Instant Home Value Estimate, which uses current market and property price trends to estimate your home’s value with a 90% accuracy rate.Not available
Price/Sqft$696/sqft
Monthly cost
Open Calculator

Curious about what homes are selling for in this area?
Get a report on comparable homes with helpful insights and trends.
+7
Properties sold*
$625K
Median sold price*
*Based on last 30 days
Description
Wake up to breathtaking sunrises and unwind with stunning sunsets from this exceptional 16th-floor corner suite, where panoramic views of the city skyline set a new standard for elevated downtown living. Perched high above the city, this rare 2-bedroom + den, 2-bathroom residence spans 1,388 sq.ft. of thoughtfully designed space, where wraparound floor-to-ceiling windows flood the open-concept layout with natural light. The modern kitchen features a sleek waterfall island with integrated appliances, flowing seamlessly into the living and dining areas, ideal for both relaxing and entertaining. A versatile den offers a secluded retreat, perfect for a quiet home office, private study, or media room. Enjoy curated building amenities including a state-of-the-art gym, stylish party room, and an expansive 4th-floor terrace with BBQs and lounge areas. Complete with two EV-ready side-by-side parking spots and a same-floor storage locker and just steps from the GO Station, boutique shopping, restaurants, and cafés. This is sophisticated urban living at its finest.
Property Details
Interior
Features
Main Floor
Kitchen
6.34 x 2.71Living
6.34 x 3.71Dining
2.9 x 2.77Primary
7.92 x 3.84Exterior
Features
Parking
Garage spaces -
Garage type -
Total parking spaces 2
Condo Details
Amenities
Exercise Room, Games Room, Guest Suites, Party/Meeting Room, Rooftop Deck/Garden
Inclusions
Property History
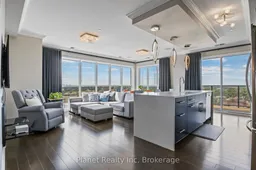 37
37