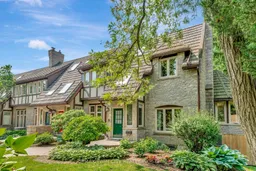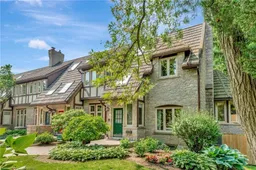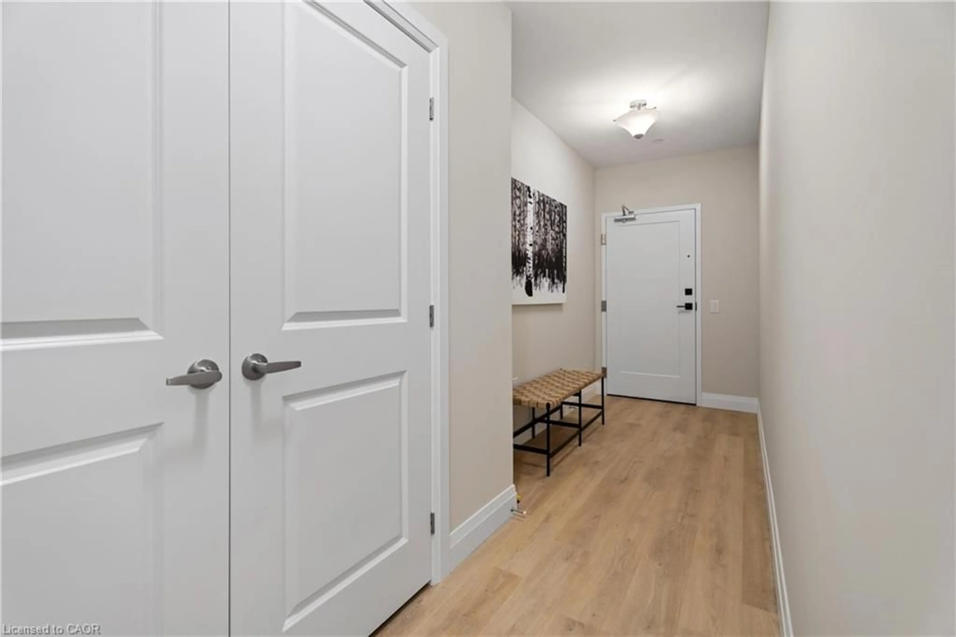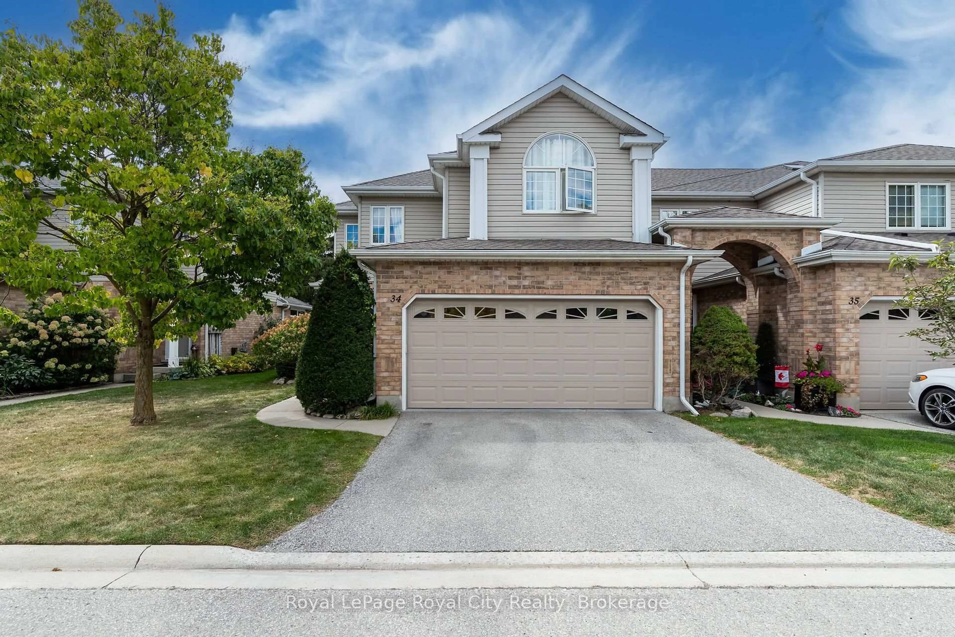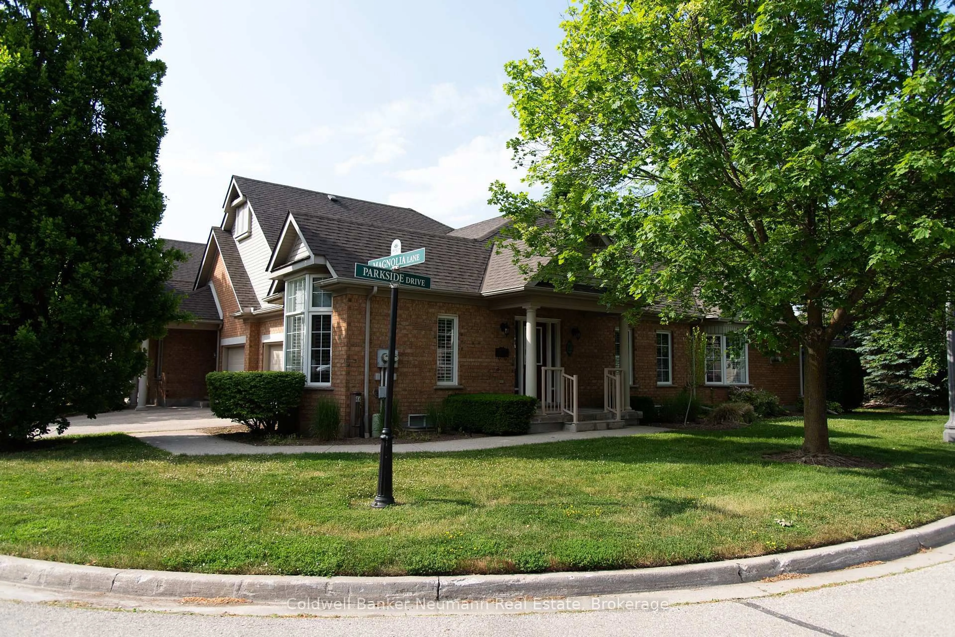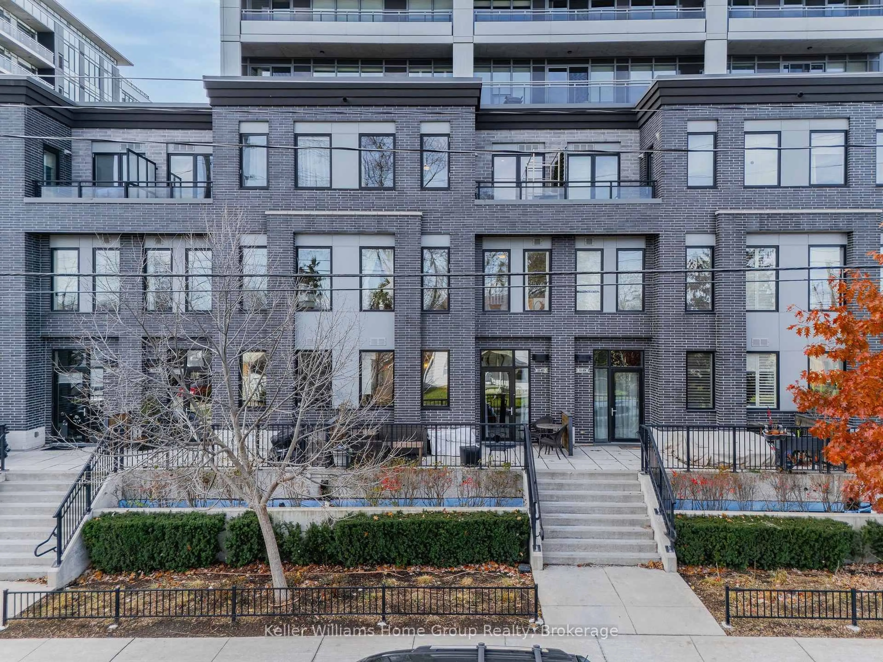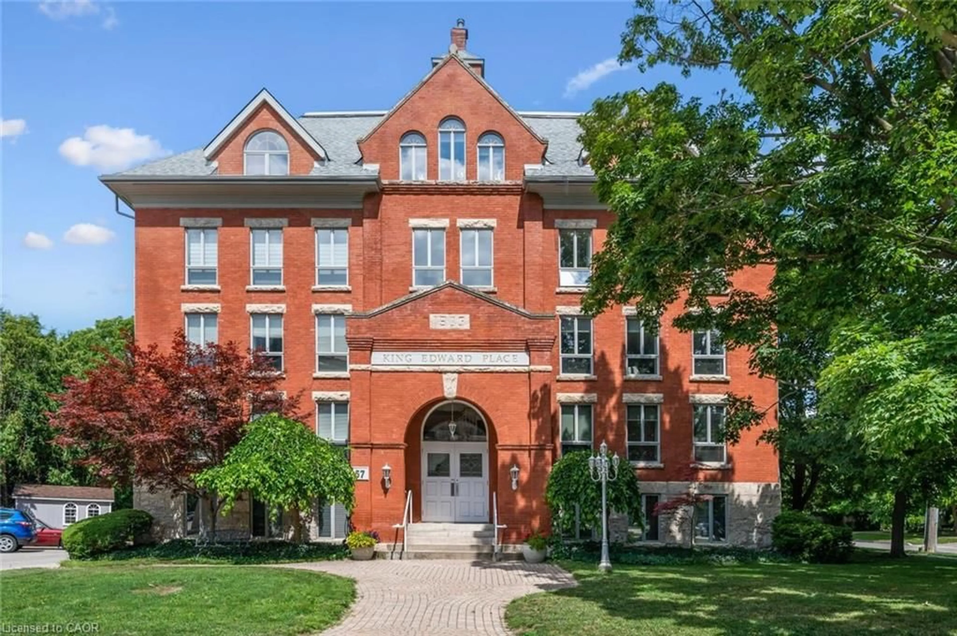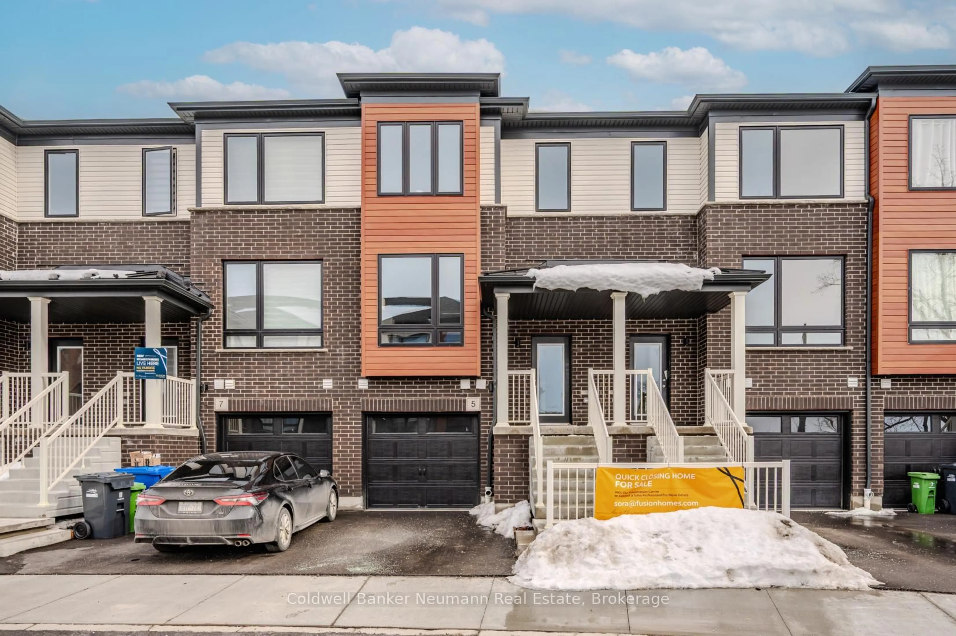Welcome to #1-10 Stuart St! Located on one of Guelph's most desirable, tree-lined east side streets. This home is the largest in the Ker Cavan Mewsone of Guelphs best kept residential secrets. The beautifully landscaped boutique complex features 10 unique townhomes. Unit #1 being positioned as the largest and an end unit, it features an inviting bumped-out sunroom overlooking the exclusive private garden along with a tree-surrounded deck. Overlooking Guelphs vibrant downtown, is a block away from St. Georges Park with its tennis & pickleball courts; and only two blocks from the Speed River and its extensive walking trails. Residents appreciate the close walking access to Guelph's bustling downtown restaurant scene, the Sleeman Centre, River Run Centre, & Guelphs GO Train station, providing a convenient link to downtown Toronto. Step inside this one-of-a-kind townhouse that features 2 bedrooms plus a loft & 2 full bathrooms, an ensuite powder room along with a main floor powder room. The generous layout allows for comfortable living and large windows throughout the home fill the space with natural light. The elegant European-style kitchen is equipped with high-quality appliances, making it a delight for any home chef. The property includes a double car garage with convenient inside access, ensuring ease and security. The beautifully landscaped gardens feature vibrant flowers, mature trees, and a tranquil atmosphere, creating the perfect retreat. The homes spacious deck is ideal for lounging, enjoying your morning coffee or entertaining company, while a flagstone patio nestled within the garden enhances the outdoor living experience a perfect setting for gatherings or peaceful moments. This property is not just a home; its a lifestyle. Its unique qualities and prime location make it an exceptional find. Don't miss the opportunity to experience this extraordinary living space book your showing and discover the perfect blend of comfort, convenience, and charm.
Inclusions: Central Vac, Dishwasher, Dryer, Garage Door Opener, Hot Water Tank Owned, Refrigerator, Smoke Detector, Stove, Washer, Window Coverings
