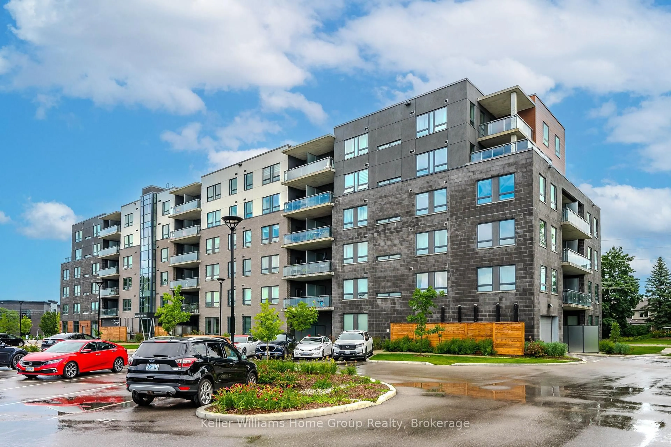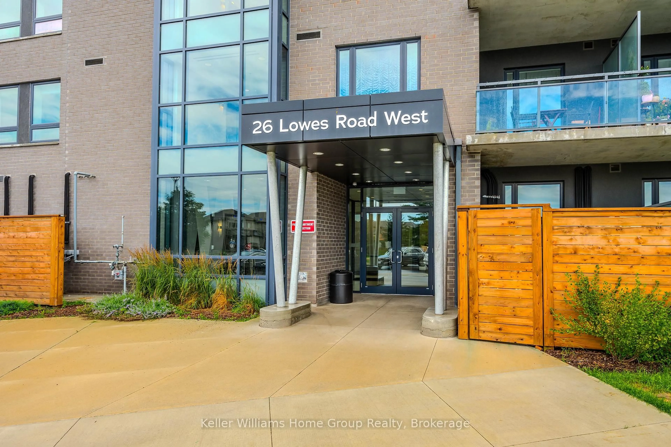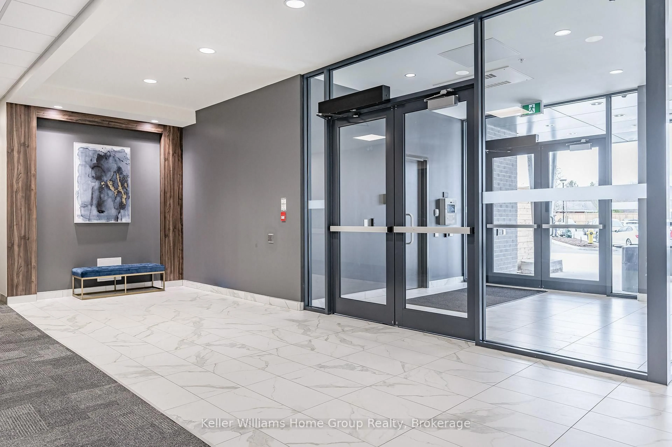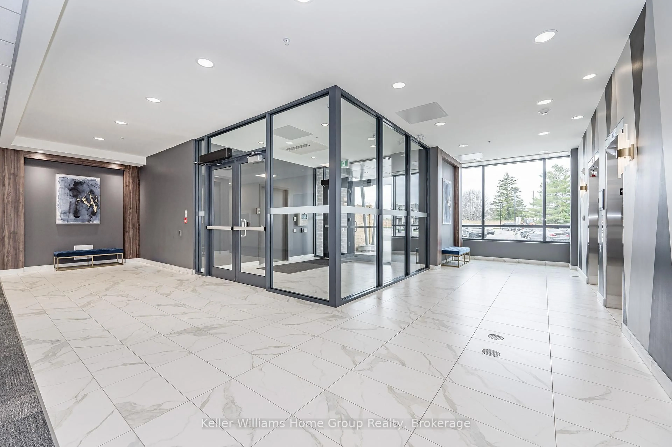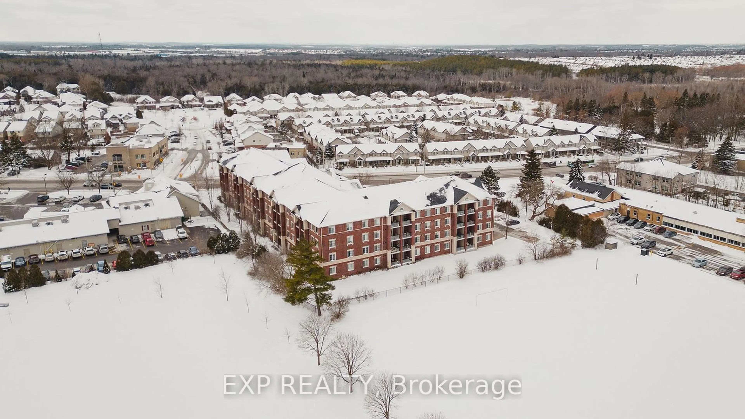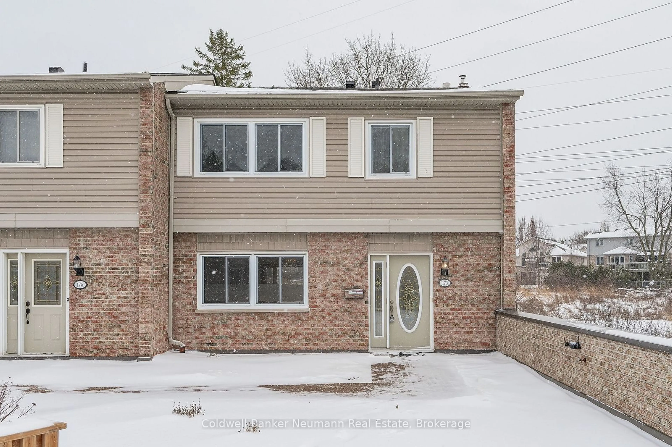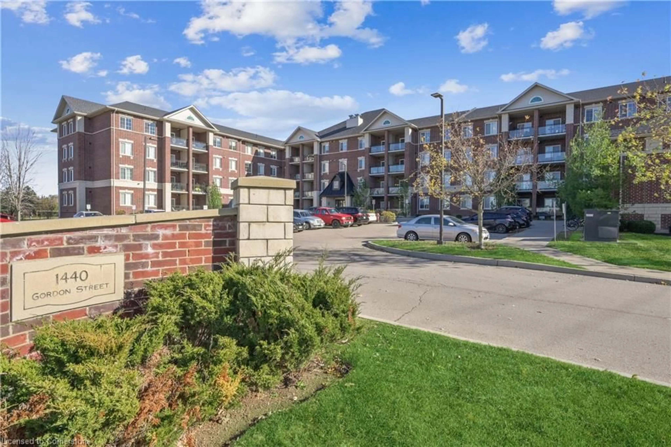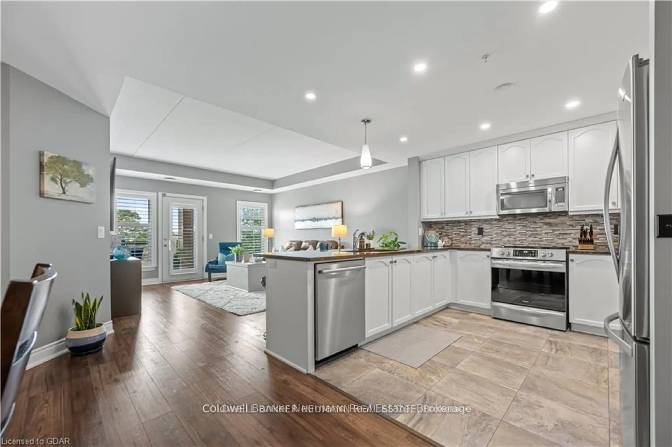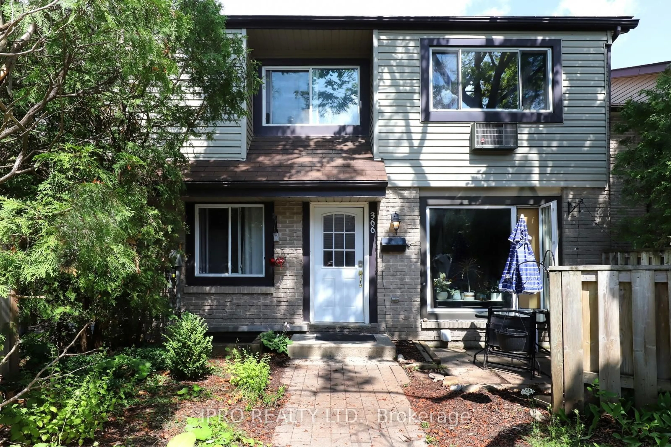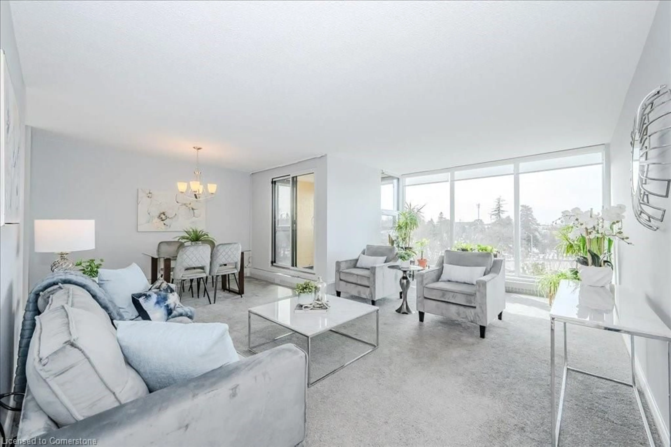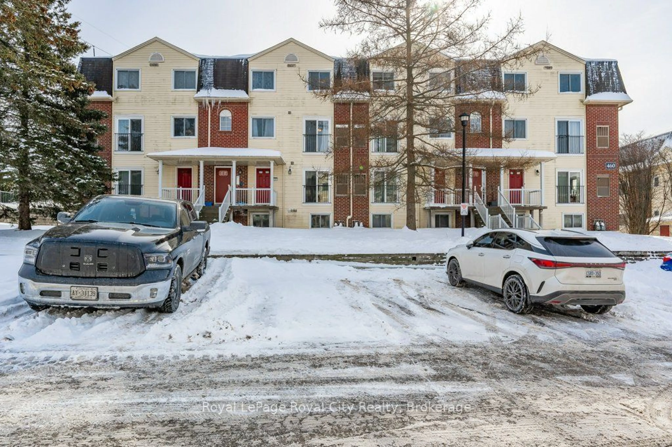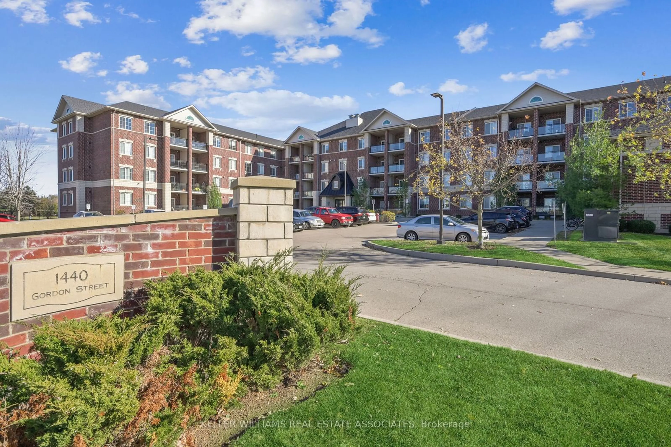26 Lowes Rd #105, Guelph, Ontario N1G 0H4
Contact us about this property
Highlights
Estimated ValueThis is the price Wahi expects this property to sell for.
The calculation is powered by our Instant Home Value Estimate, which uses current market and property price trends to estimate your home’s value with a 90% accuracy rate.Not available
Price/Sqft$620/sqft
Est. Mortgage$2,255/mo
Tax Amount (2024)$3,880/yr
Maintenance fees$448/mo
Days On Market29 days
Total Days On MarketWahi shows you the total number of days a property has been on market, including days it's been off market then re-listed, as long as it's within 30 days of being off market.75 days
Description
Discover this stunning, nearly-new 2-bedroom, 2-bathroom condo offering 889 sq ft of stylish living space in the sought-after Clairfields neighbourhood. Located in a peaceful yet vibrant community, this thoughtfully designed unit features elegant hardwood flooring throughout the main level and expansive windows that bathe the space in natural light. The modern kitchen impresses with sleek stainless-steel appliances, a chic backsplash, and a spacious central island perfect for cooking, dining, and entertaining. The primary bedroom boasts a walk-in closet and a private 3-piece ensuite, ensuring both comfort and privacy. Adding to its appeal, this unit offers a rear entrance that opens onto a ground-level balcony, providing convenient access to visitor parking and nearby amenities. Conveniently positioned in South Guelph, this condo offers easy access to the University of Guelph, downtown amenities, grocery stores, shopping centres, the Guelph Public Library, parks, and major highways 6 and 401. With Pearson Airport and the GTA just 45 minutes away, Reigns prime location at the corner of Lowes and Gordon St. makes it ideal for commuters and locals alike. Don't miss your chance to own this exceptional property schedule a viewing today!
Property Details
Interior
Features
Main Floor
2nd Br
3.65 x 3.05hardwood floor / B/I Closet / Window
Living
4.19 x 3.85hardwood floor / Window / Combined W/Kitchen
Kitchen
3.82 x 1.77hardwood floor / Open Concept / Stainless Steel Appl
Primary
3.55 x 3.22hardwood floor / W/I Closet / 3 Pc Ensuite
Exterior
Features
Parking
Garage spaces -
Garage type -
Total parking spaces 1
Condo Details
Amenities
Party/Meeting Room, Visitor Parking
Inclusions
Property History
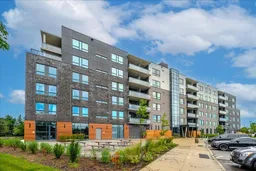
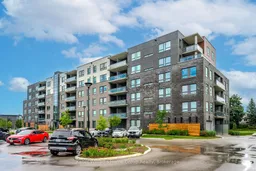 46
46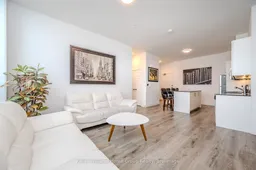
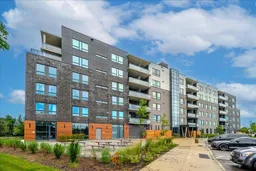
Get up to 1% cashback when you buy your dream home with Wahi Cashback

A new way to buy a home that puts cash back in your pocket.
- Our in-house Realtors do more deals and bring that negotiating power into your corner
- We leverage technology to get you more insights, move faster and simplify the process
- Our digital business model means we pass the savings onto you, with up to 1% cashback on the purchase of your home
