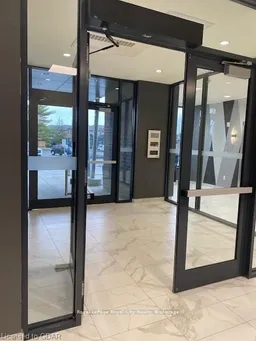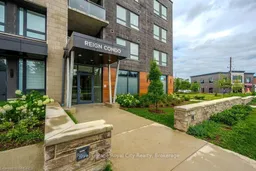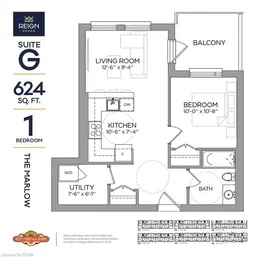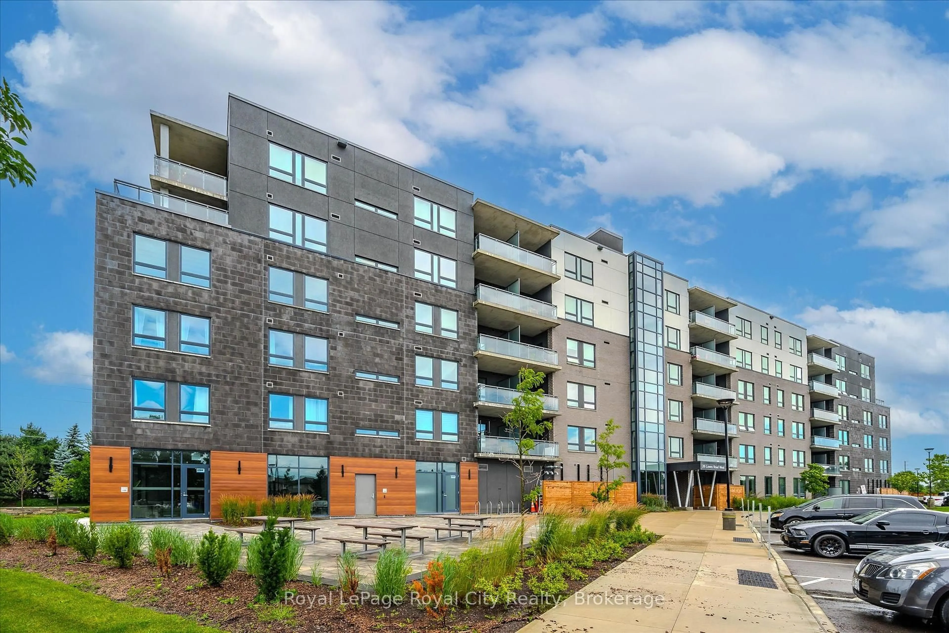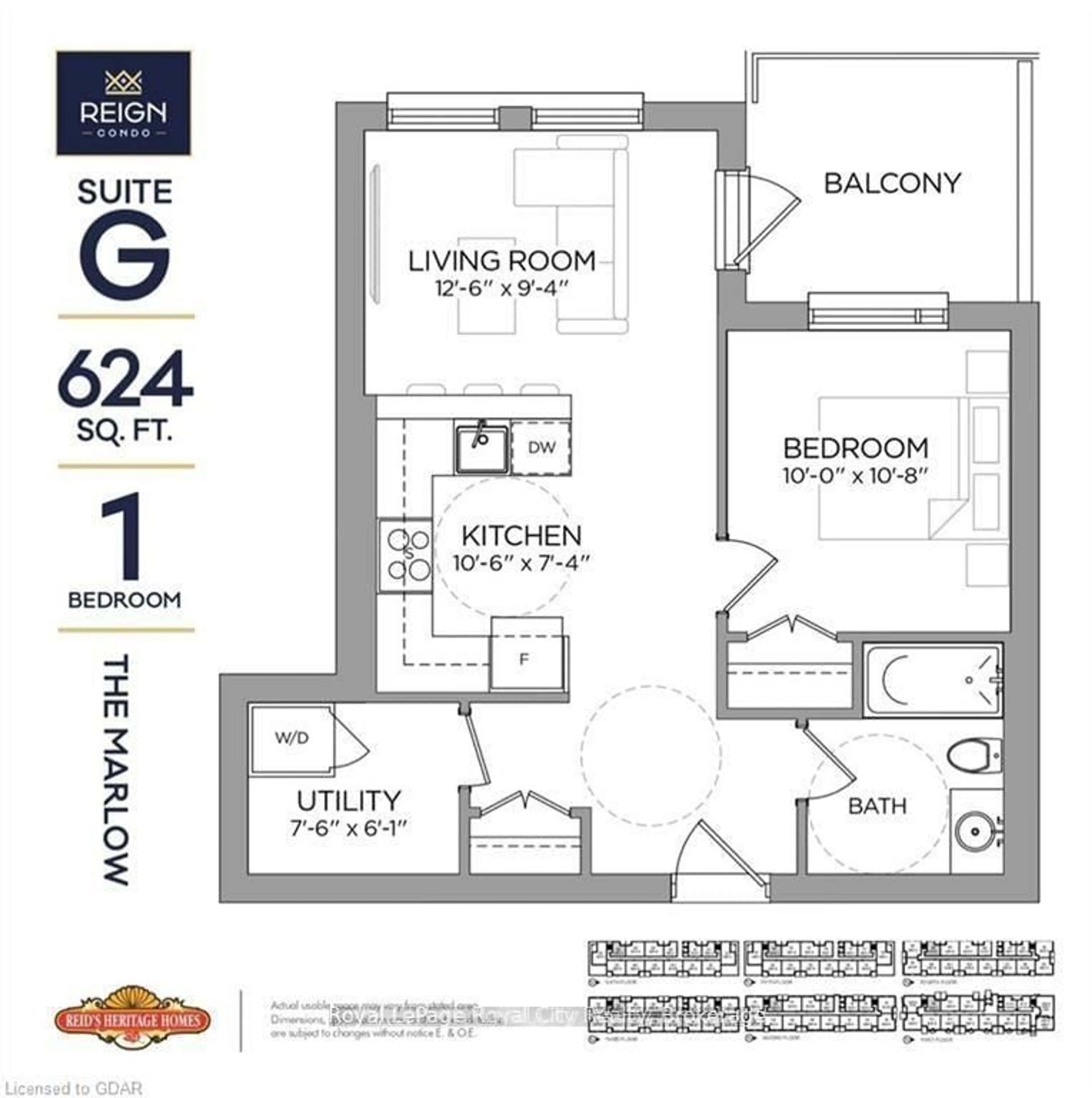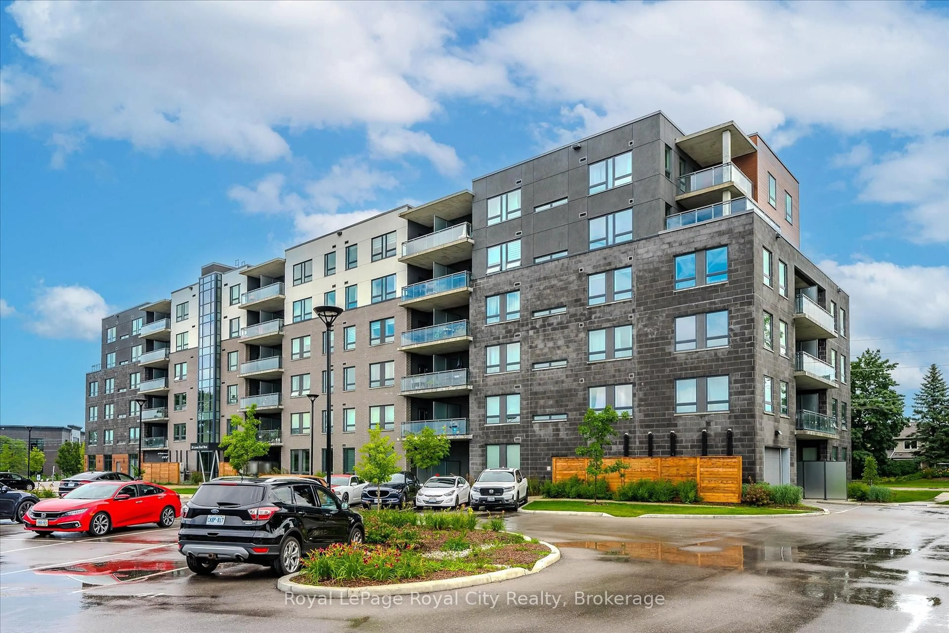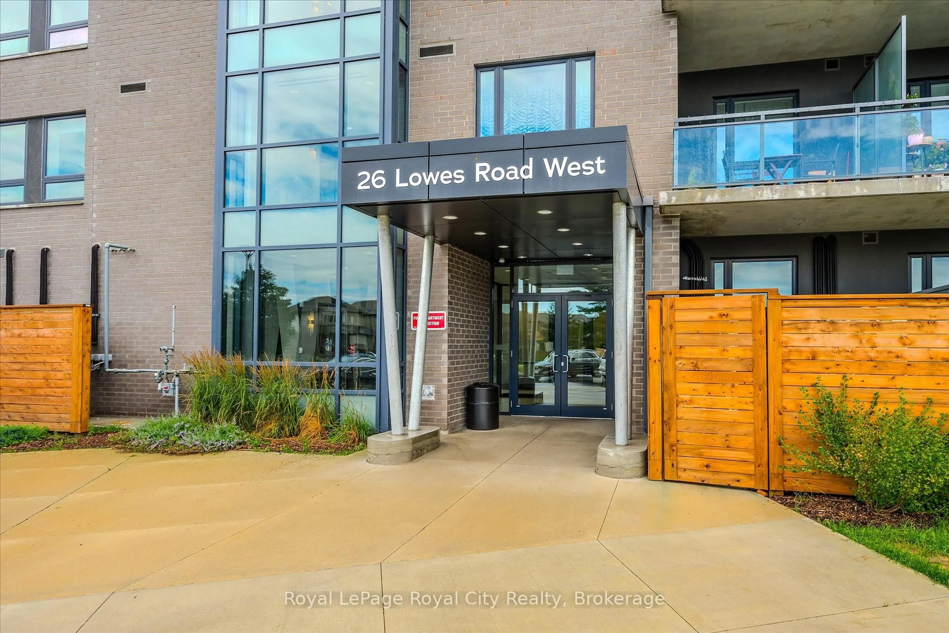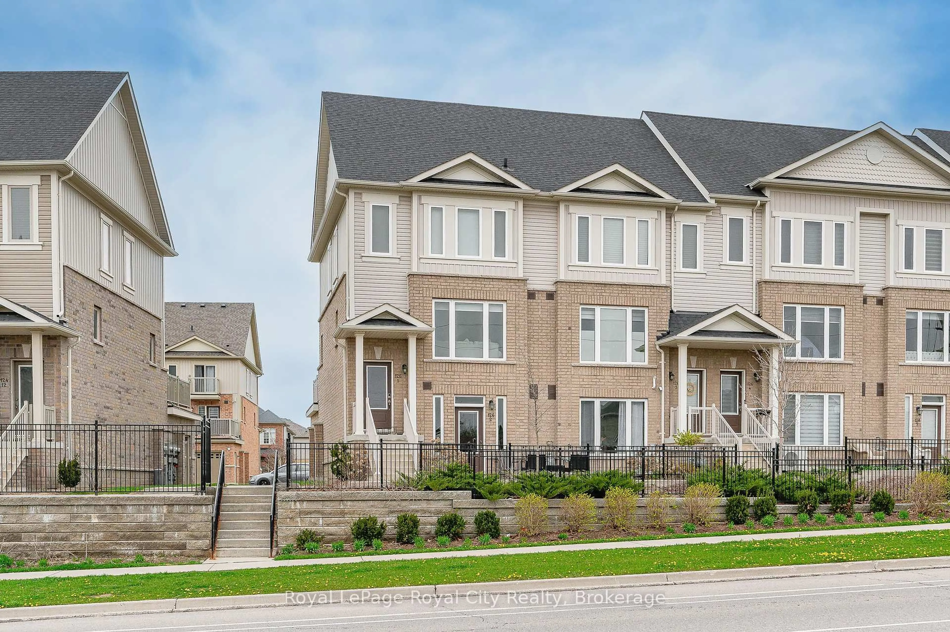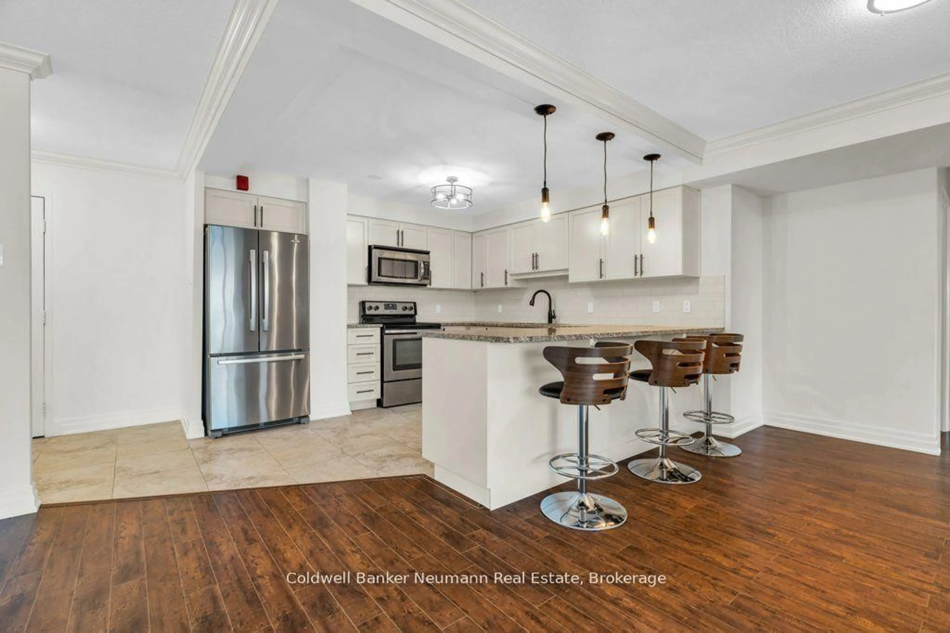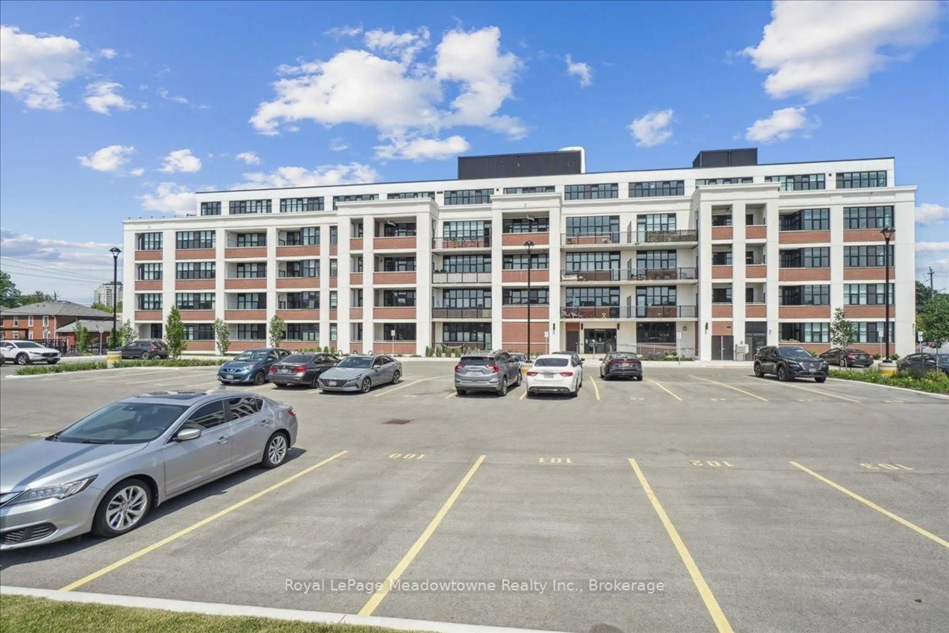26 Lowes Rd #503, Guelph, Ontario N1G 4X2
Contact us about this property
Highlights
Estimated valueThis is the price Wahi expects this property to sell for.
The calculation is powered by our Instant Home Value Estimate, which uses current market and property price trends to estimate your home’s value with a 90% accuracy rate.Not available
Price/Sqft$720/sqft
Monthly cost
Open Calculator

Curious about what homes are selling for in this area?
Get a report on comparable homes with helpful insights and trends.
*Based on last 30 days
Description
Experience modern condo living at its finest in this stylish 1-bedroom, 1-bathroom unit at 26 Lowes Road, Unit 503! Comes complete with a ready made tenant paying $2100/mo plus utilities!!!! Leased until August 31, 2026!!! Step into comfort and convenience with this bright and airy condo, perfectly designed for a contemporary lifestyle. Enjoy the luxury of your own dedicated parking spot, making city living a breeze. Beyond your doorstep, discover unparalleled accessibility. Located just moments from all essential shopping, you'll have everything you need within reach. University of Guelph students and faculty will appreciate the short commute, while easy access to the 401 ensures seamless travel for commuters. Residents of this building benefit from fantastic amenities, including secure bike storage for the active enthusiast and a well-appointed party room, ideal for entertaining friends and family. Unwind in style on your large private balcony, offering a coveted west-facing view. Imagine sipping your favorite wine as you take in breathtaking sunsets the perfect end to any day. This unit offers the ideal blend of comfort, convenience, and a vibrant community. Don't miss your opportunity to own a piece of this highly sought-after Guelph address!
Property Details
Interior
Features
Main Floor
Kitchen
3.69 x 3.39Carpet Free
Primary
3.23 x 3.35carpet free / Closet / Casement Windows
Bathroom
2.3 x 2.54 Pc Bath / Tile Floor
Living
4.0 x 2.69carpet free / W/O To Balcony / Casement Windows
Exterior
Features
Parking
Garage spaces -
Garage type -
Total parking spaces 1
Condo Details
Amenities
Bike Storage, Party/Meeting Room, Visitor Parking
Inclusions
Property History
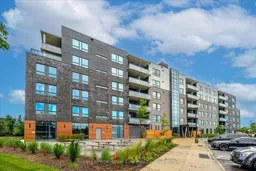 48
48