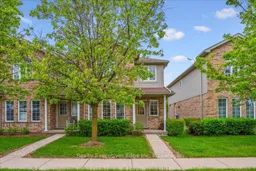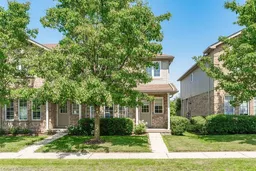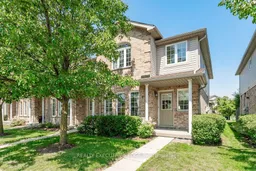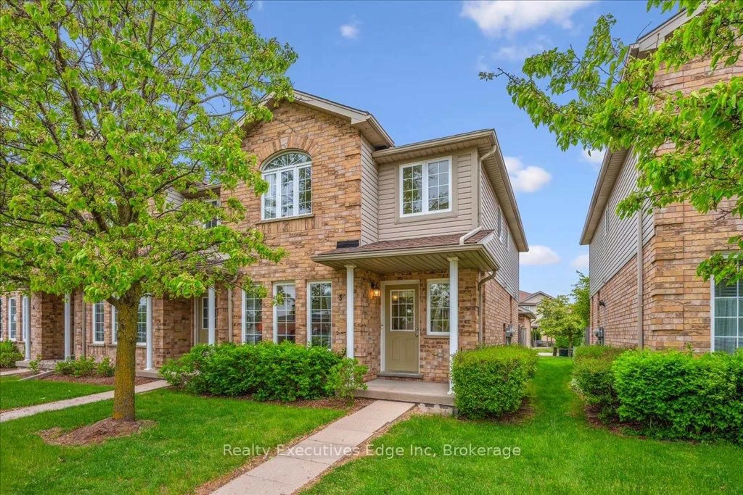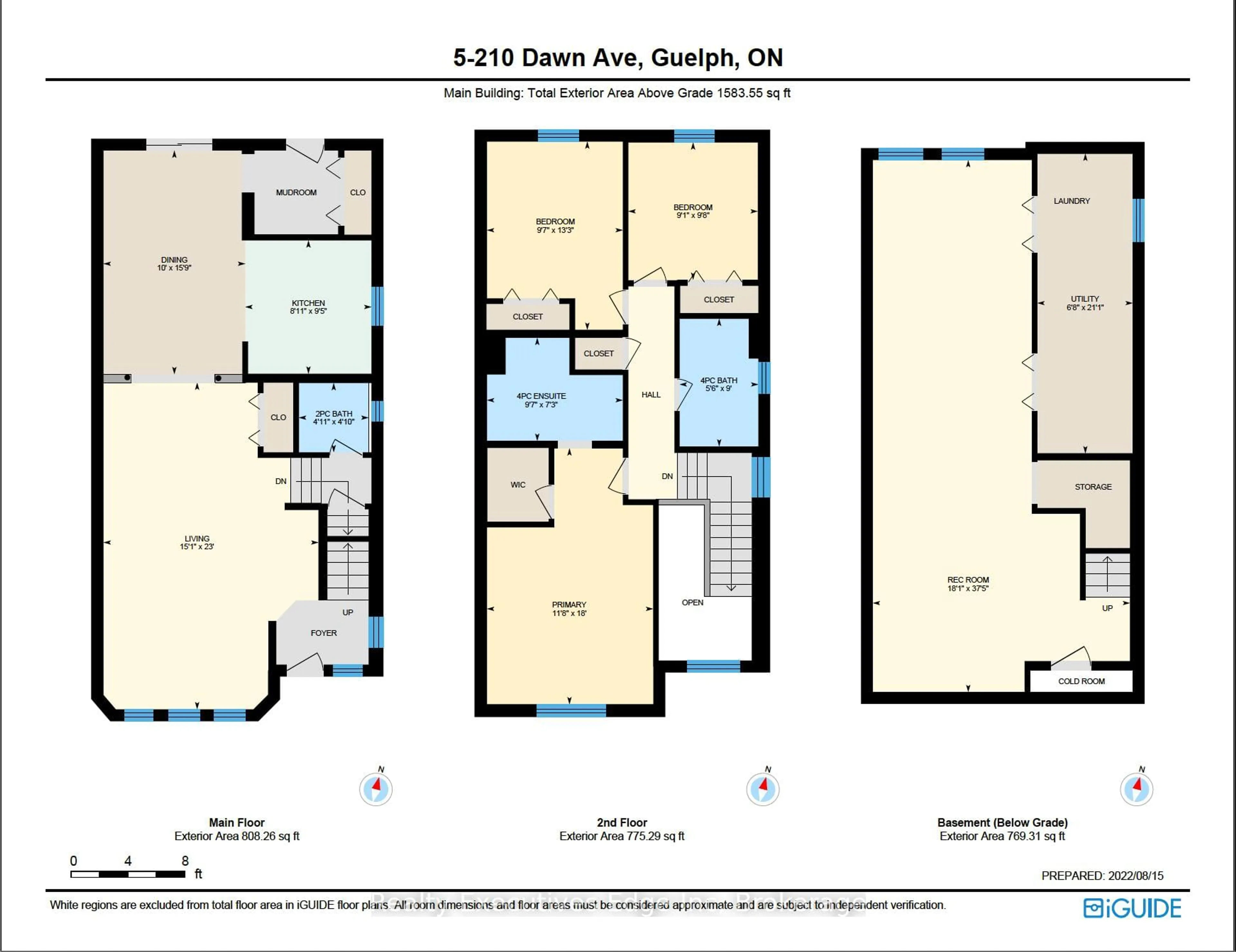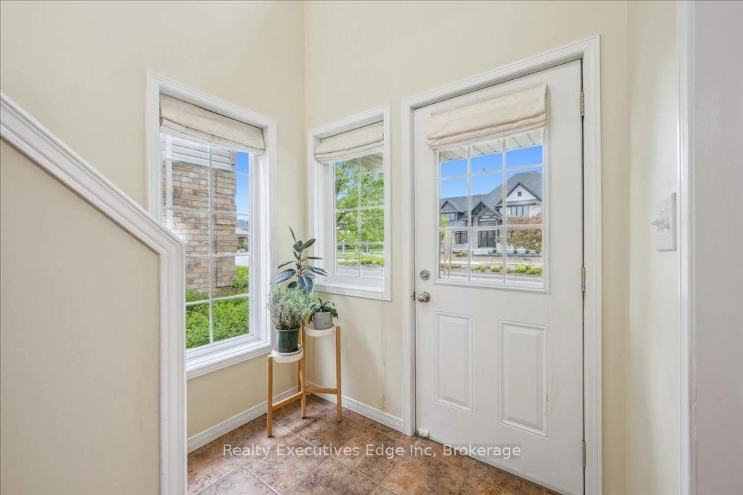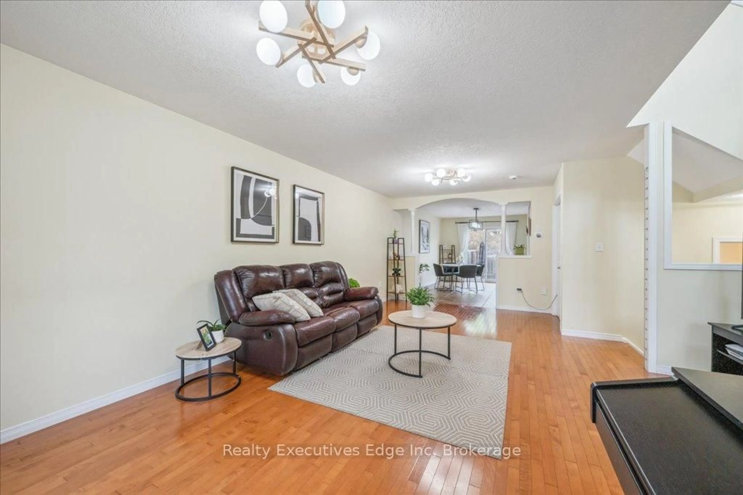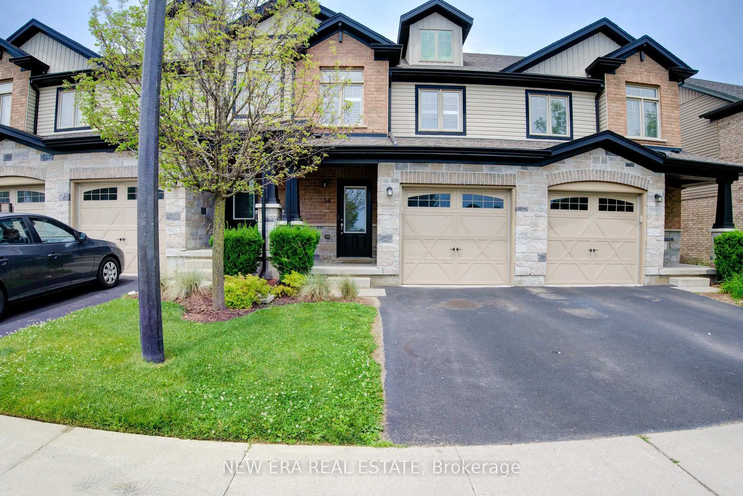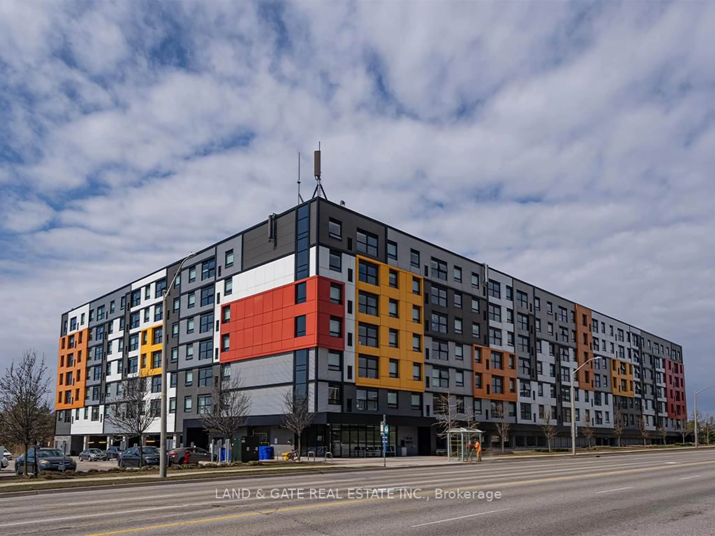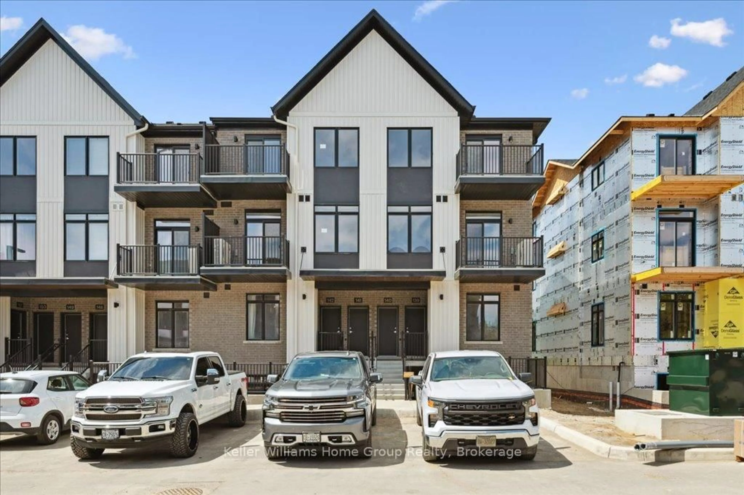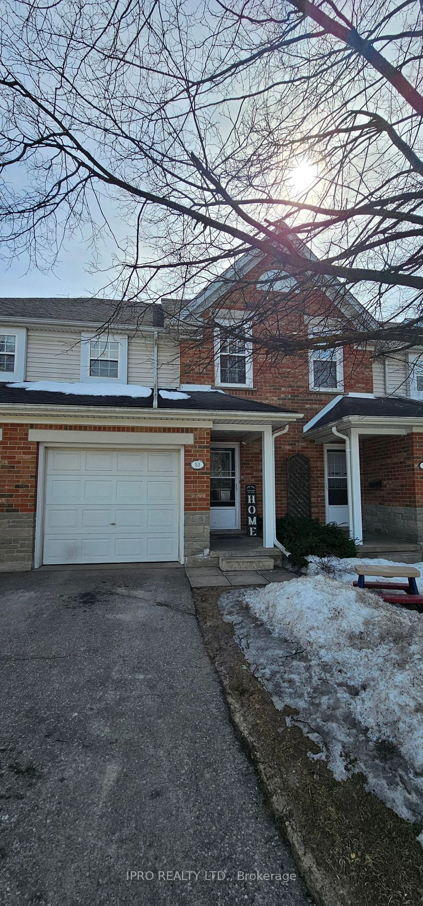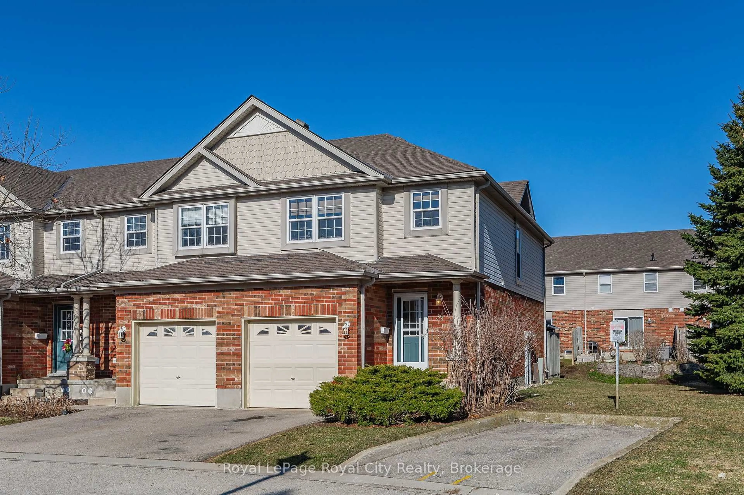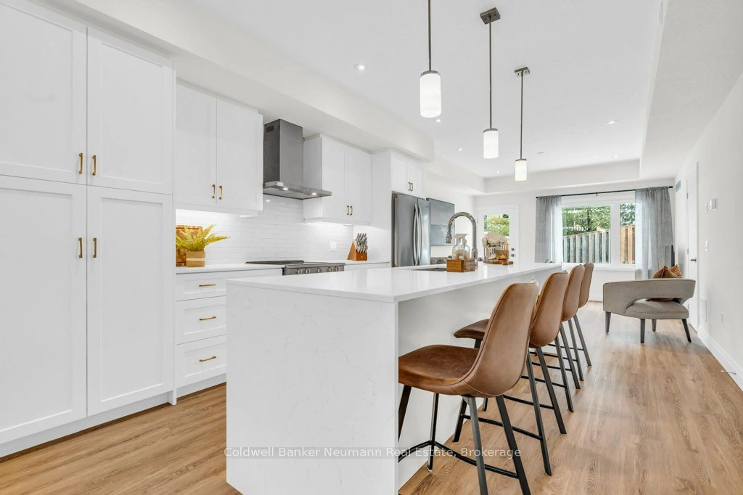210 Dawn Ave #5, Guelph, Ontario N1G 5L5
Contact us about this property
Highlights
Estimated valueThis is the price Wahi expects this property to sell for.
The calculation is powered by our Instant Home Value Estimate, which uses current market and property price trends to estimate your home’s value with a 90% accuracy rate.Not available
Price/Sqft$461/sqft
Monthly cost
Open Calculator

Curious about what homes are selling for in this area?
Get a report on comparable homes with helpful insights and trends.
+2
Properties sold*
$665K
Median sold price*
*Based on last 30 days
Description
Welcome to this Super Convenient South-End Townhome! This Fusion-built end unit offers comfort, convenience, and great value ---- just a short walk to local shops, restaurants, and banking, and only steps away from city bus routes to the University. Whether you're a family, student, or investor, this home checks all the boxes. Enjoy a private, enclosed patio and a single detached garage located at the rear of the property.Inside, the bright and spacious main floor features oversized windows that flood the space with natural light. The open-concept layout includes a generous dining area, a modern kitchen with stainless steel appliances, and a large living room that easily accommodates both a study area and an entertaining space. Upstairs, spoil yourself in the king-sized primary bedroom complete with a private ensuite and walk-in closet. Two additional spacious bedrooms and a 4-piece main bath complete the second floor. The finished basement offers a large recreation room, ideal for a home office, extra bedroom, or media space. A 3-piece rough-in provides flexibility for a future bathroom addition. Recent upgrades include: Furnace, Central Air, and Central Vac (2020), New carpet and paint (2020), Roof (2017), Range hood (2022), Updated attic and utility room insulation (2024), New light fixture(2024), New countertops in kitchen and all bathrooms (2024), New owned water heater and tank(2025). Whether you're looking for a comfortable family home or a smart investment, this property is a must-see. Don't miss out, book your showing today!
Property Details
Interior
Features
Bsmt Floor
Utility
3.94 x 2.02Rec
11.47 x 5.58Laundry
2.43 x 2.02Exterior
Parking
Garage spaces 1.5
Garage type Detached
Other parking spaces 2
Total parking spaces 3
Condo Details
Inclusions
Property History
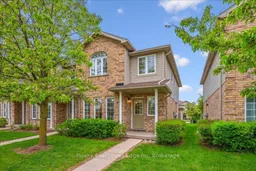 40
40