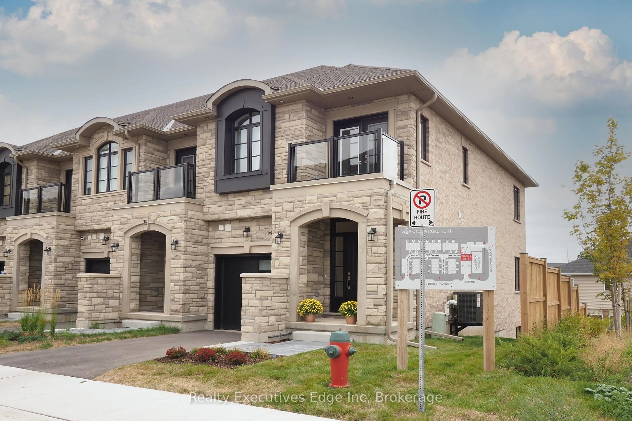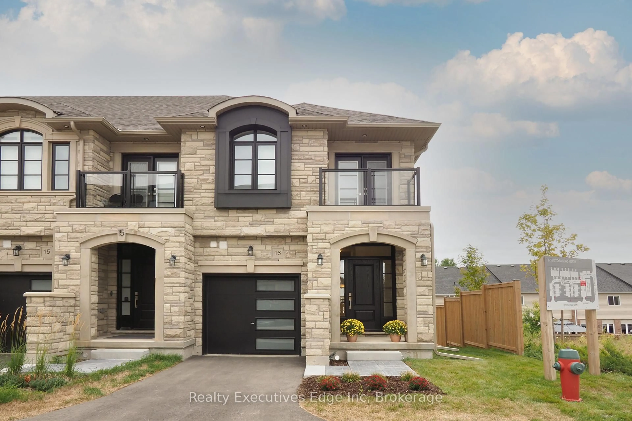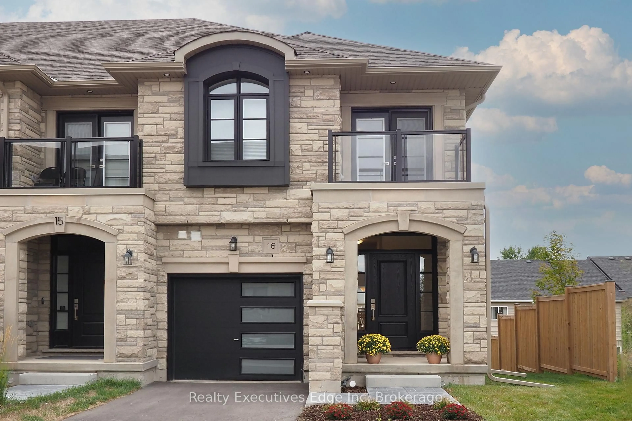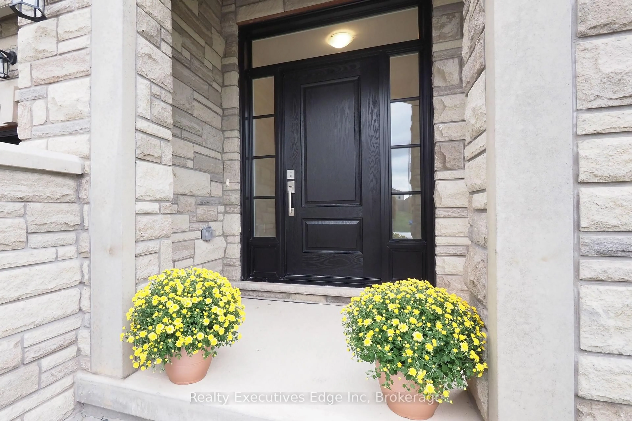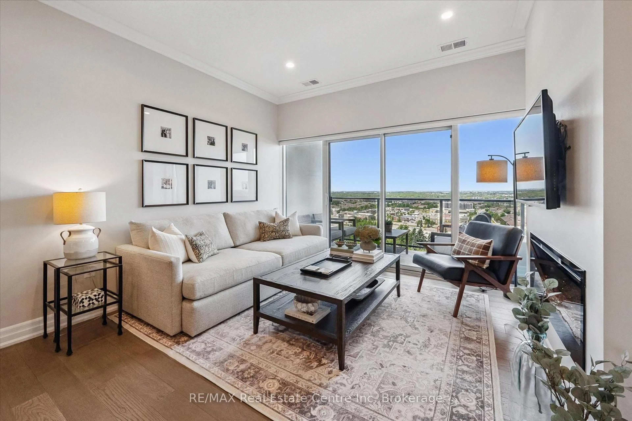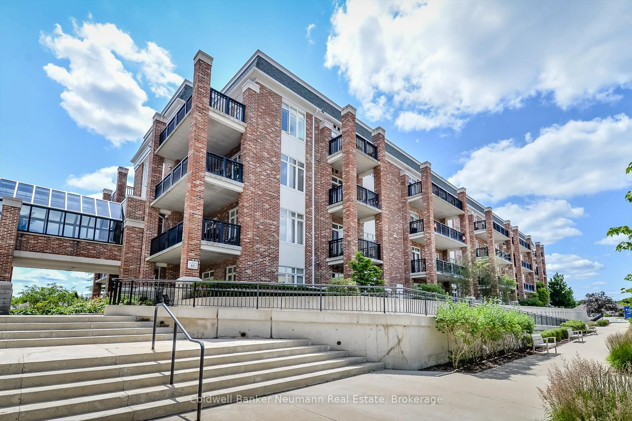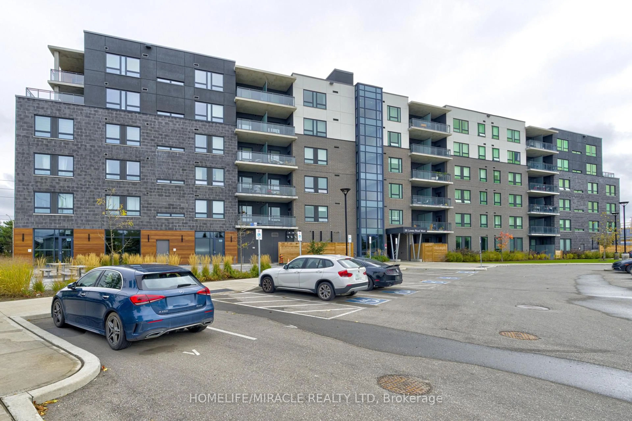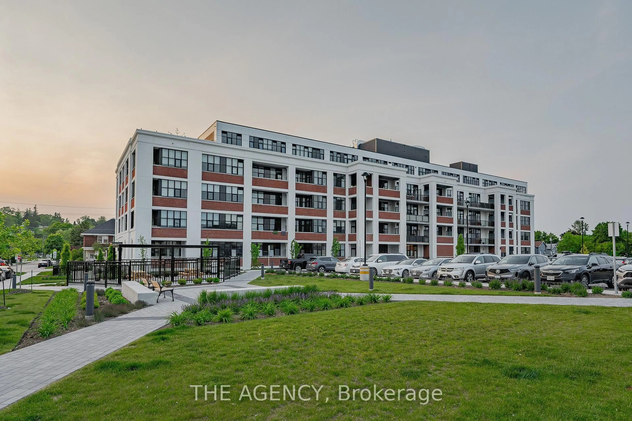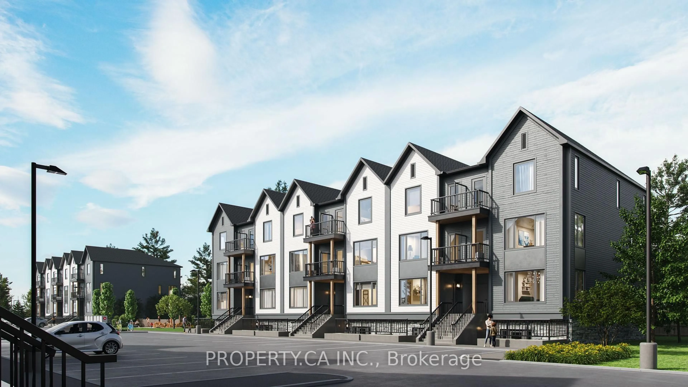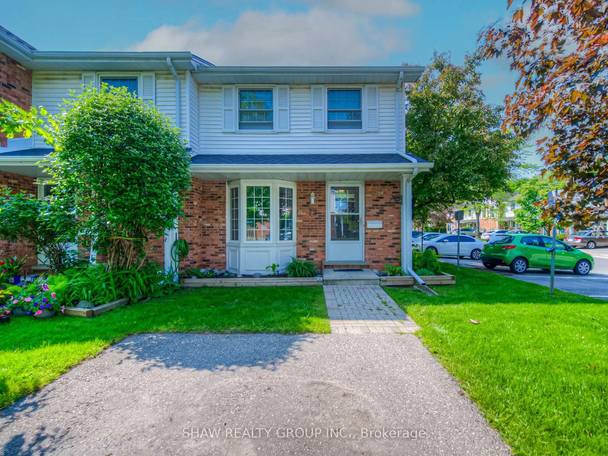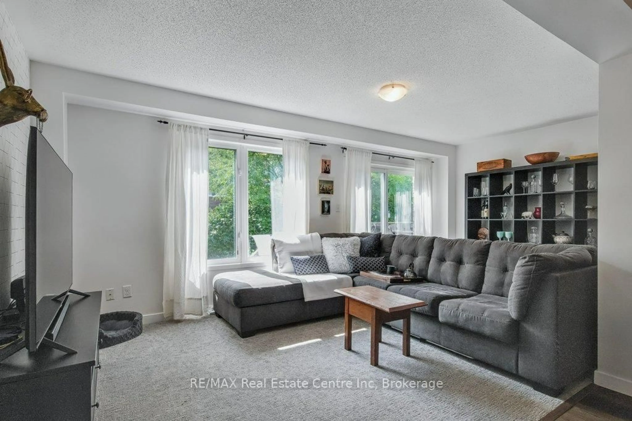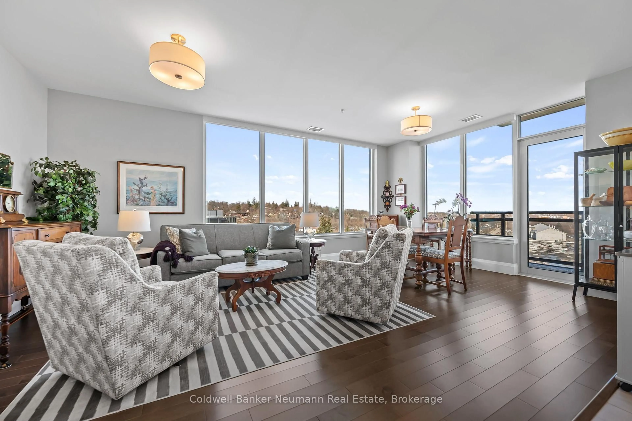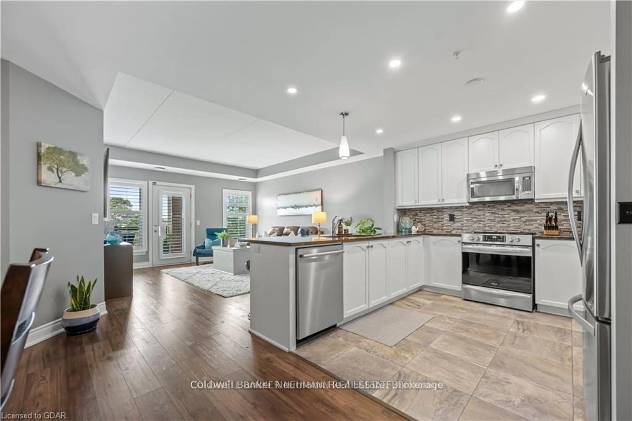675 Victoria Rd #16, Guelph, Ontario N1E 0G4
Contact us about this property
Highlights
Estimated valueThis is the price Wahi expects this property to sell for.
The calculation is powered by our Instant Home Value Estimate, which uses current market and property price trends to estimate your home’s value with a 90% accuracy rate.Not available
Price/Sqft$736/sqft
Monthly cost
Open Calculator

Curious about what homes are selling for in this area?
Get a report on comparable homes with helpful insights and trends.
+1
Properties sold*
$532K
Median sold price*
*Based on last 30 days
Description
Did you know that luxury living is available on the north side of Guelph, a short walk from the extremely popular Guelph Lake hiking /walking trails, and minutes from the Victor Davis pool and ice facility, as well as any amenity you require? North Ridge Upscale Towns has created a beautiful thirty-one-unit enclave you'll be proud to be part of. This exquisite all-stone, rare End-Unit presents the perfect blend of luxury and simplicity. The French provincial inspired exterior is finished with upgraded stone, decorative columns, glass railings accented by arches and keystones. Walk through your front door into a gallery-like space featuring soaring 9-foot ceilings, wide-plank engineered hardwood floors, and clean, bright walls, ready to add designer colors. The kitchen features several upgrades beyond builder standards, including appliances, countertops, and stairway railings. A spacious breakfast area, a Juliette overlooks the back greenery. Open concept living & dining room is bathed in natural light, thanks to oversized windows. The expansive, second-floor primary retreat offers ultimate privacy, featuring a custom-built walk-in closet, a spa-like 7-piece en-suite, & a private-facing balcony for enjoying lazy morning coffee. Two additional generously sized bedrooms offer privacy for family or guests. The lower level features a clean-finished family room with a gas fireplace, offering streams of light and double sliders to the backyard. We include a finished family or recreational room equipped with a gas fireplace, as well as a three-piece bathroom featuring a rough-in steam shower. End units have four additional windows compared to middle units. There's a walk-out to a private extended backyard with a gas line and water connection. Your unit also offers larger private back and side yard Come see what we have done. You will love it!
Property Details
Interior
Features
Main Floor
Kitchen
3.3 x 2.9B/I Dishwasher / Breakfast Bar
Bathroom
2.8 x 1.254 Pc Bath
Living
3.3 x 2.8Dining
3.3 x 4.05Juliette Balcony / Sliding Doors
Exterior
Parking
Garage spaces 1
Garage type Attached
Other parking spaces 1
Total parking spaces 2
Condo Details
Amenities
Bbqs Allowed
Inclusions
Property History
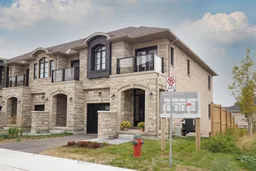 46
46