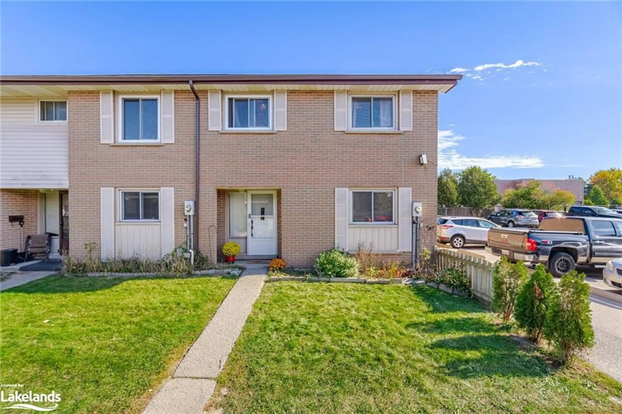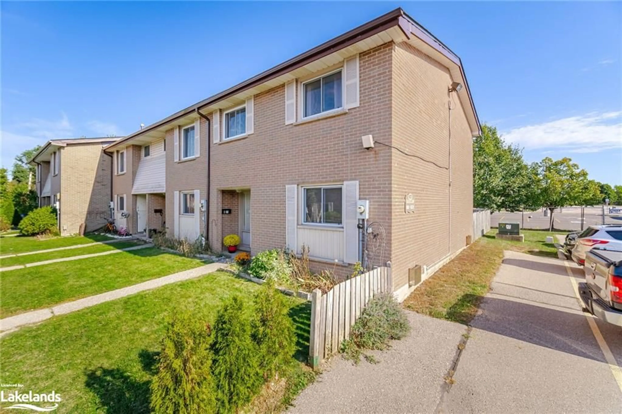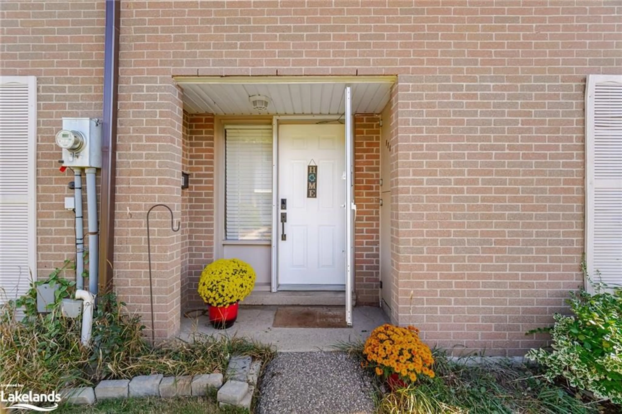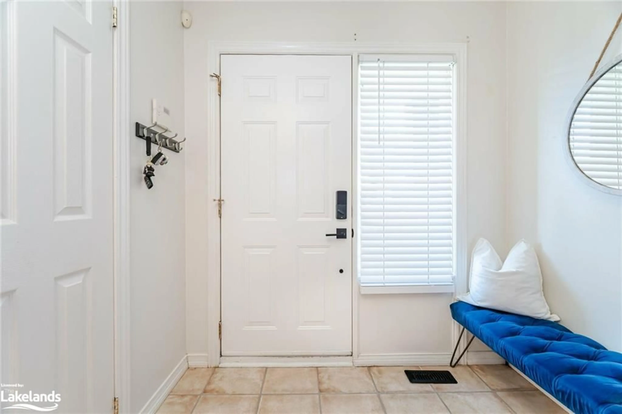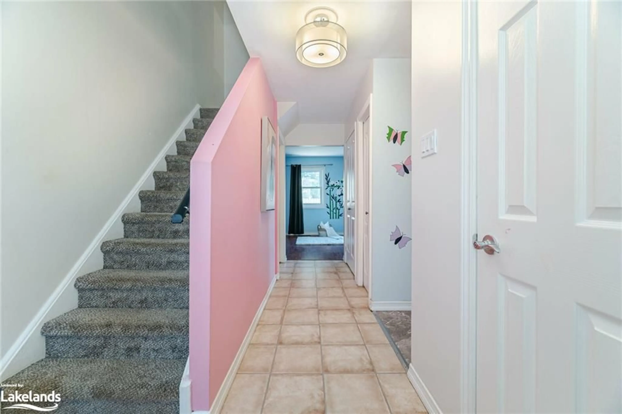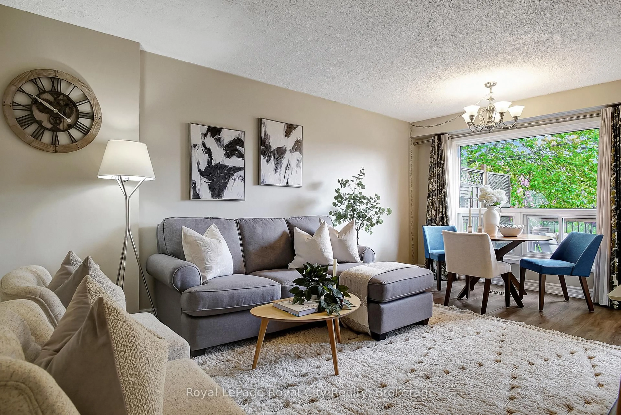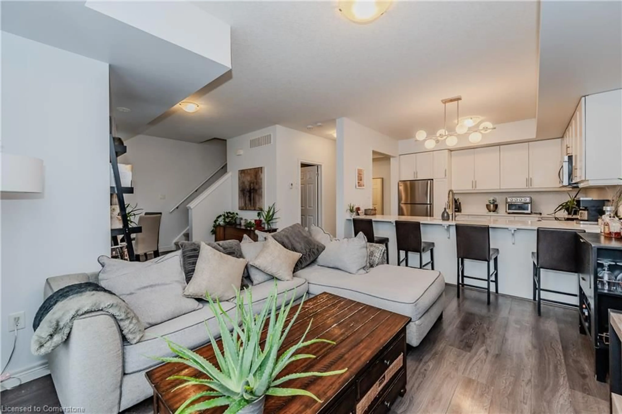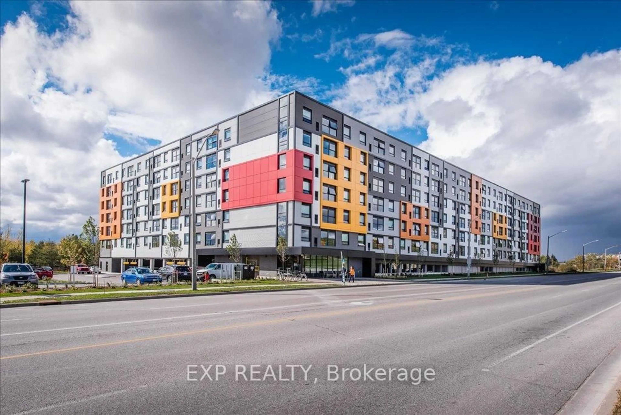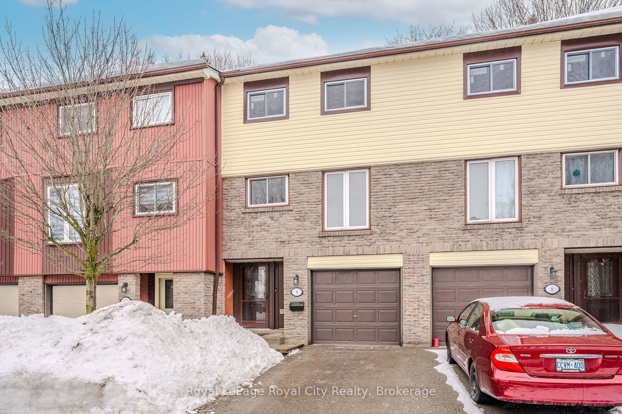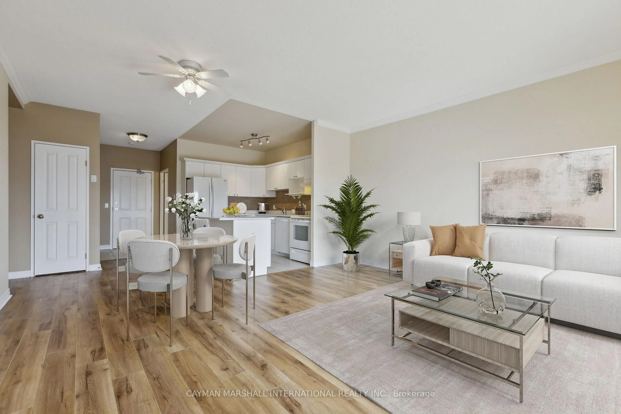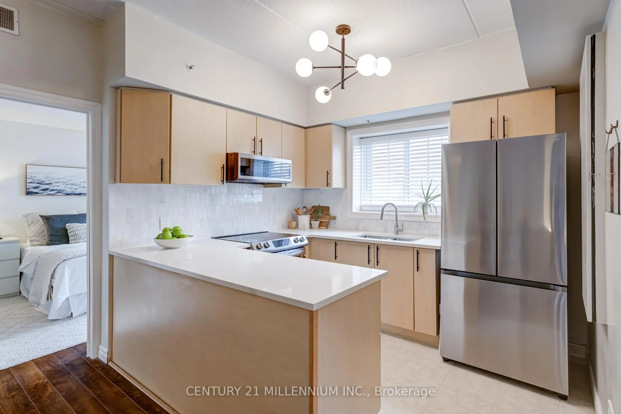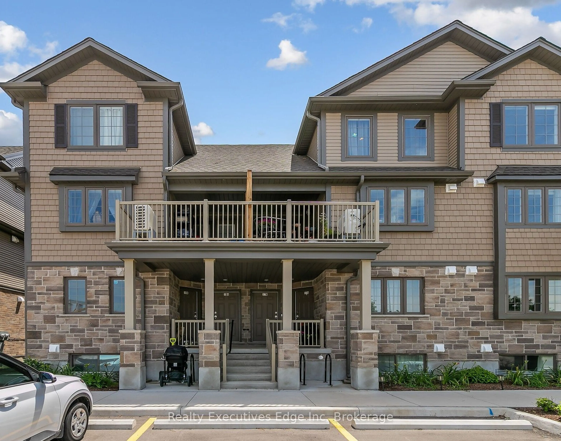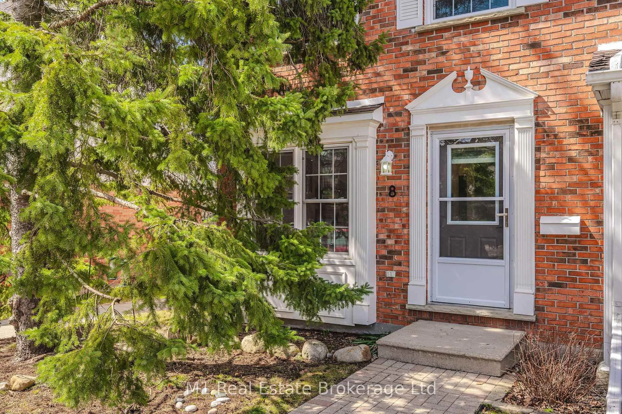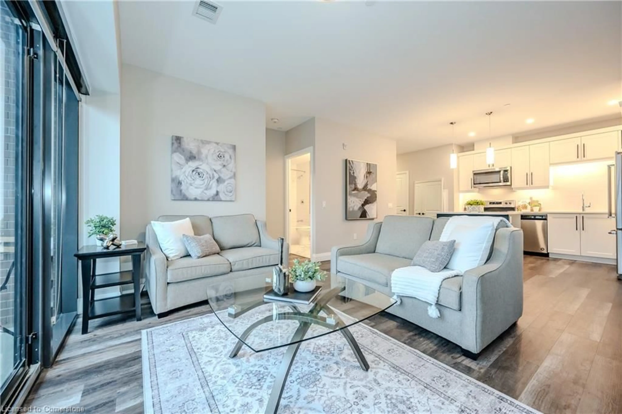427 Victoria Rd #B11, Guelph, Ontario N1E 3M2
Contact us about this property
Highlights
Estimated ValueThis is the price Wahi expects this property to sell for.
The calculation is powered by our Instant Home Value Estimate, which uses current market and property price trends to estimate your home’s value with a 90% accuracy rate.Not available
Price/Sqft$449/sqft
Est. Mortgage$2,405/mo
Maintenance fees$415/mo
Tax Amount (2024)$2,800/yr
Days On Market249 days
Description
Spectacular spacious fully finished rare end unit 4 bedroom townhouse, backing onto a school yard. Located in a fantastic area, it offers plenty of space, bright interiors filled with natural light, and a charming, fully fenced private backyard. The kitchen boasts gorgeous vinyl flooring, stainless steel appliances, and ample counter and storage options. Enjoy a large open living with a cozy fireplace for those chilly winter nights and a dining area that leads to your private outdoor space. The backyard features a quaint patio, ideal for BBQs. Upstairs, you'll find 4 well-sized bedrooms and a bathroom. The basement includes a generous recreation room perfect for an office space, a storage room, and a laundry room. Comes With One Open Parking Spot And Visitor Parking. Close To Guelph Lake, Riverside Park, Sports Fields, Victor Davis Ice Rink & Pool, 2 Golf Courses, Several Walking & Biking Trails, University of Guelph, Public Transit, And A Supermarket.
Property Details
Interior
Features
Second Floor
Bathroom
4-Piece
Bedroom
2.74 x 2.44Laminate
Bedroom
2.74 x 2.44Laminate
Bedroom Primary
3.66 x 3.05laminate / walk-in closet
Exterior
Features
Parking
Garage spaces -
Garage type -
Total parking spaces 1
Condo Details
Amenities
BBQs Permitted, Parking
Inclusions
Property History
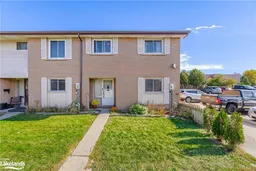 32
32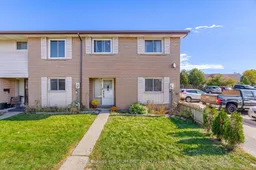
Get up to 1% cashback when you buy your dream home with Wahi Cashback

A new way to buy a home that puts cash back in your pocket.
- Our in-house Realtors do more deals and bring that negotiating power into your corner
- We leverage technology to get you more insights, move faster and simplify the process
- Our digital business model means we pass the savings onto you, with up to 1% cashback on the purchase of your home
