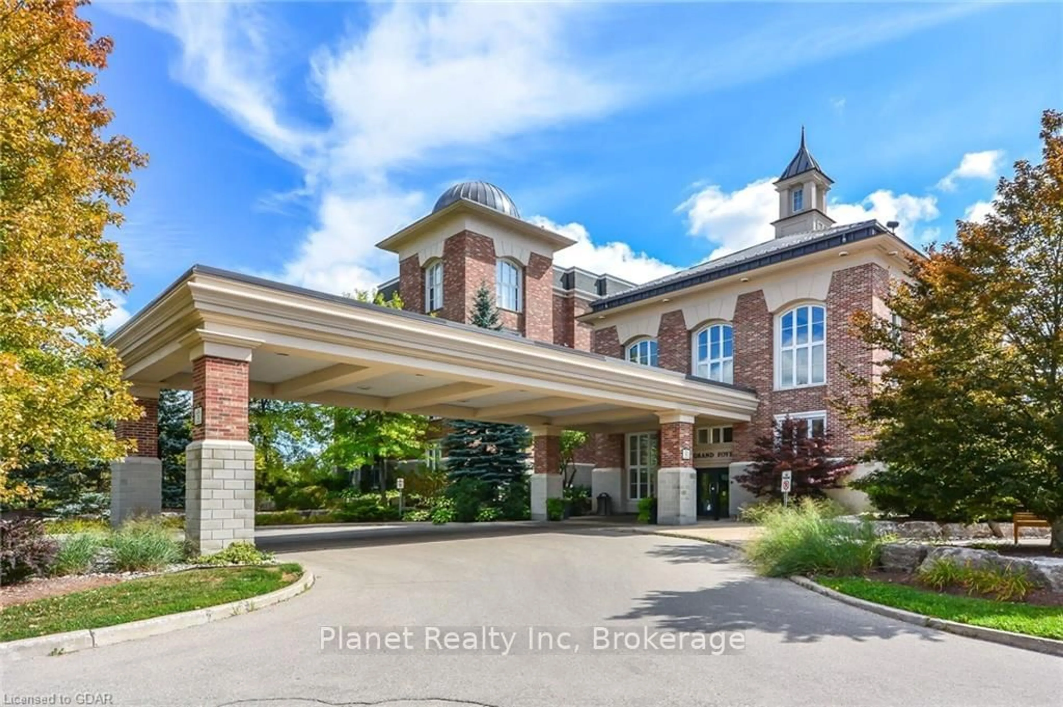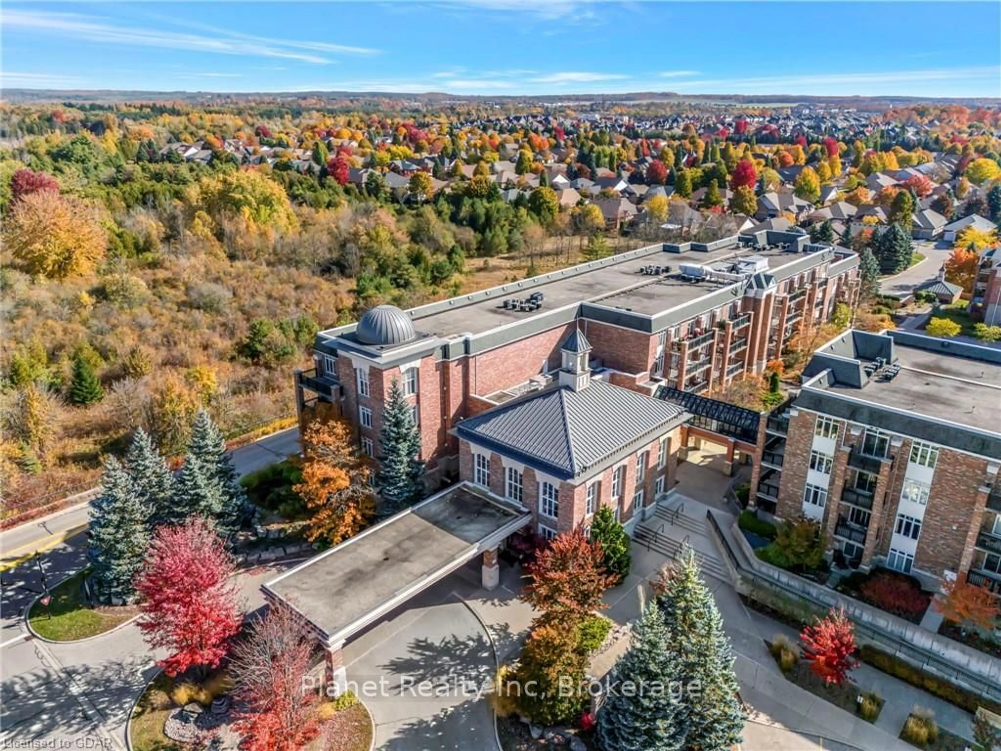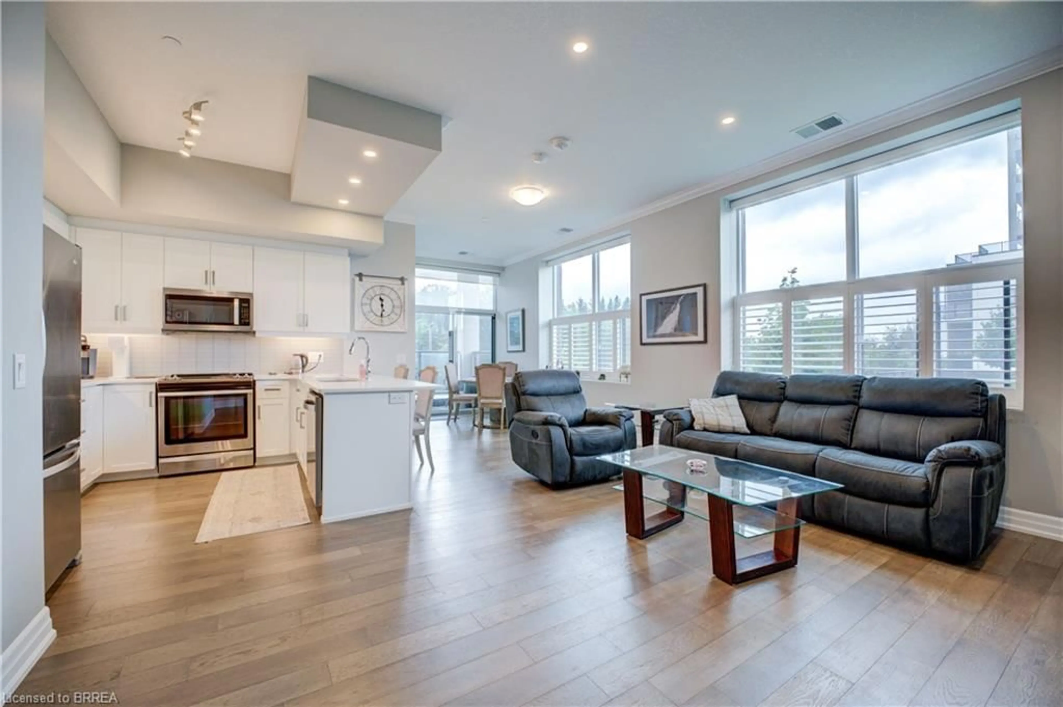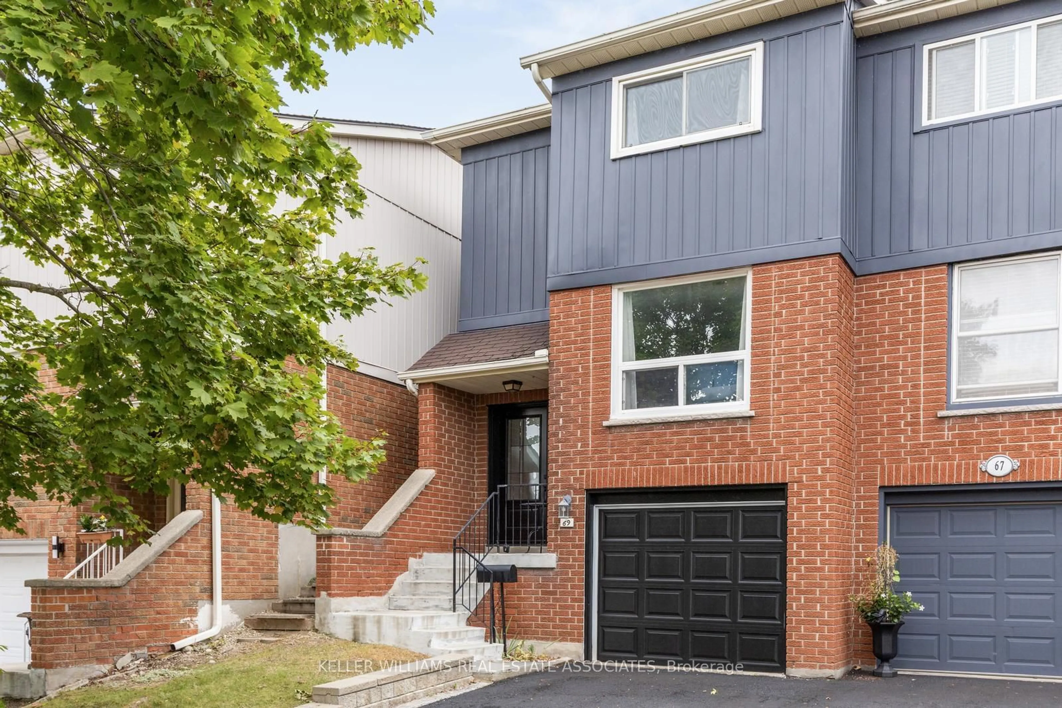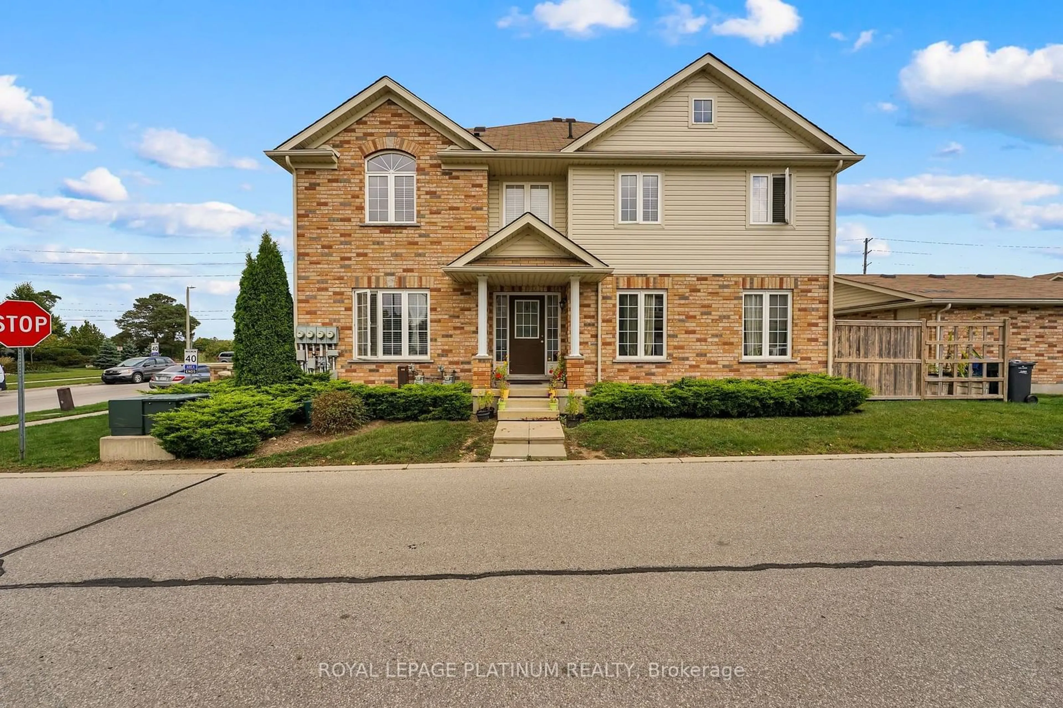71 BAYBERRY Dr #108, Guelph, Ontario N1G 5K9
Contact us about this property
Highlights
Estimated ValueThis is the price Wahi expects this property to sell for.
The calculation is powered by our Instant Home Value Estimate, which uses current market and property price trends to estimate your home’s value with a 90% accuracy rate.Not available
Price/Sqft$590/sqft
Est. Mortgage$4,294/mo
Maintenance fees$1598/mo
Tax Amount (2024)$4,869/yr
Days On Market41 days
Description
The Hampton Suites at the Village By the Arboretum represents the finest in adult lifestyle residences anywhere in Ontario. Suite 108 is a 1,604 square foot suite offering 2 bedrooms, a den, 2 full bathrooms and a host of the most opulent finishes you'll have seen in the Village by the Arboretum. Newly renovated throughout, this unit features a stunning restyled kitchen, with striking countertops and backsplash, stainless steel appliances, and gorgeous lighting. The living space is adorned with modern designer selections, including new flooring & window coverings, and offers a walkout to a covered patio space surrounded by gardens and overlooking the exclusive Arboretum greenspace. The master suite is complete with a 10' deep walk in closet & a 3 piece ensuite bathroom featuring a glass shower surround, luxury fixtures, extra-wide vanity & stone accents. The guest wing also delivers its own 4 piece bath, along with a fabulous second bedroom for overnight guests! Enjoy all the high-end Bayberry amenities, such as underground parking, rooftop terrace, and Grand Foyer; plus the array of clubs & activities at the 42,000 sq. ft. Village Centre clubhouse exclusive to residents. Come and explore the pinnacle of retirement, here at the Village by the Arboretum!
Property Details
Interior
Features
Main Floor
Kitchen
3.30 x 2.99Dining
3.30 x 3.20Great Rm
4.41 x 6.52Prim Bdrm
3.50 x 6.09Exterior
Features
Parking
Garage spaces 1
Garage type Underground
Other parking spaces 0
Total parking spaces 1
Condo Details
Amenities
Games Room, Gym, Media Room, Outdoor Pool, Party/Meeting Room, Rooftop Deck/Garden
Inclusions
Property History
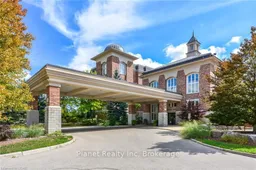 37
37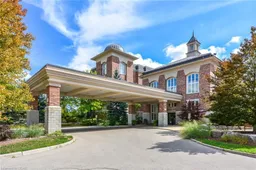 37
37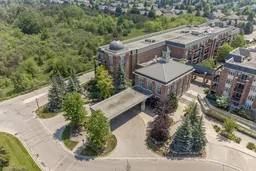 34
34Get up to 0.5% cashback when you buy your dream home with Wahi Cashback

A new way to buy a home that puts cash back in your pocket.
- Our in-house Realtors do more deals and bring that negotiating power into your corner
- We leverage technology to get you more insights, move faster and simplify the process
- Our digital business model means we pass the savings onto you, with up to 0.5% cashback on the purchase of your home
