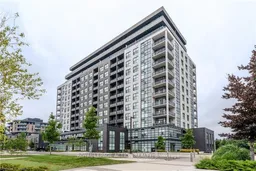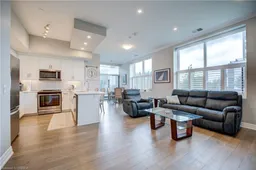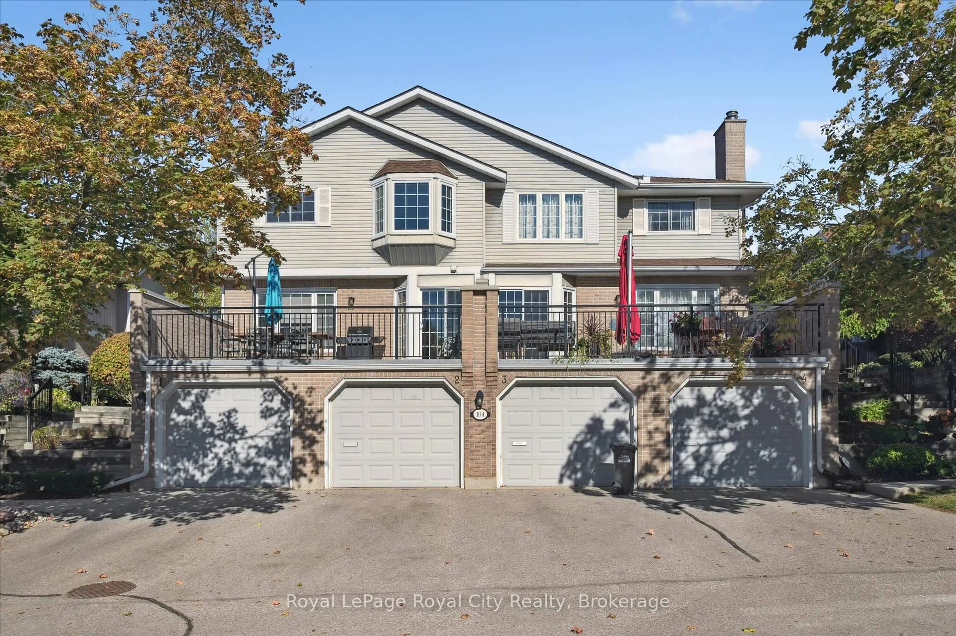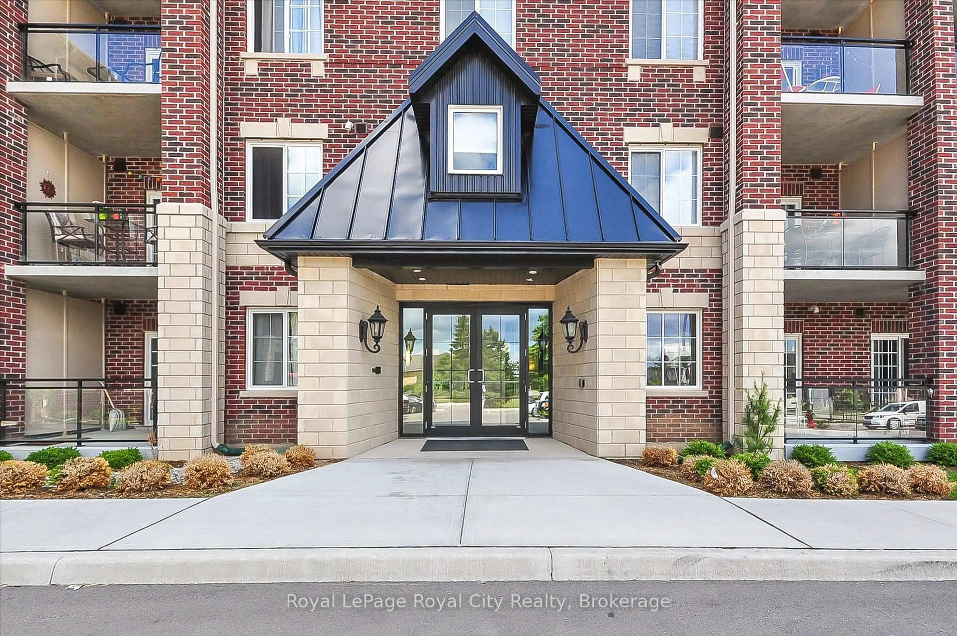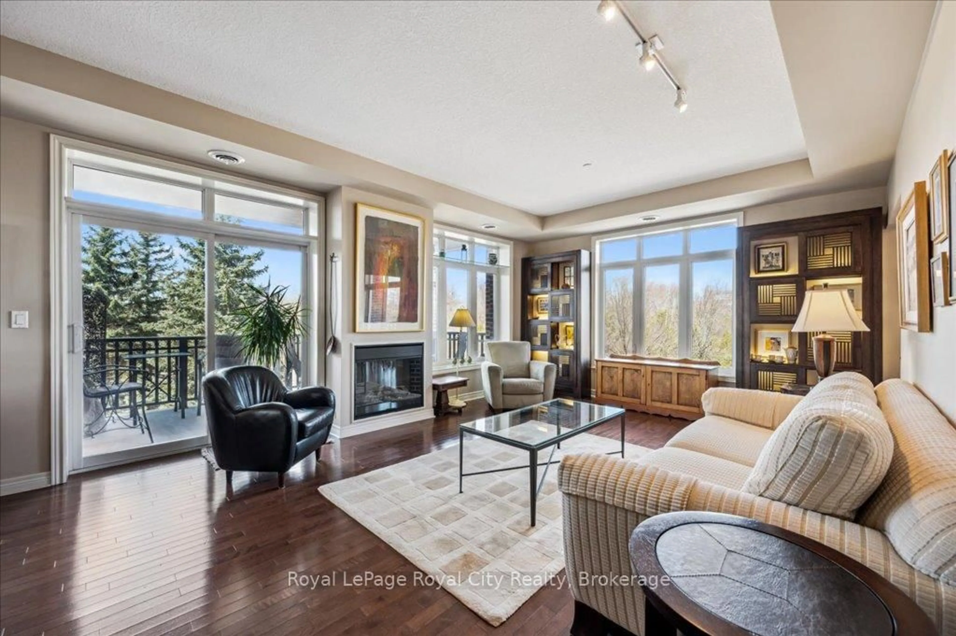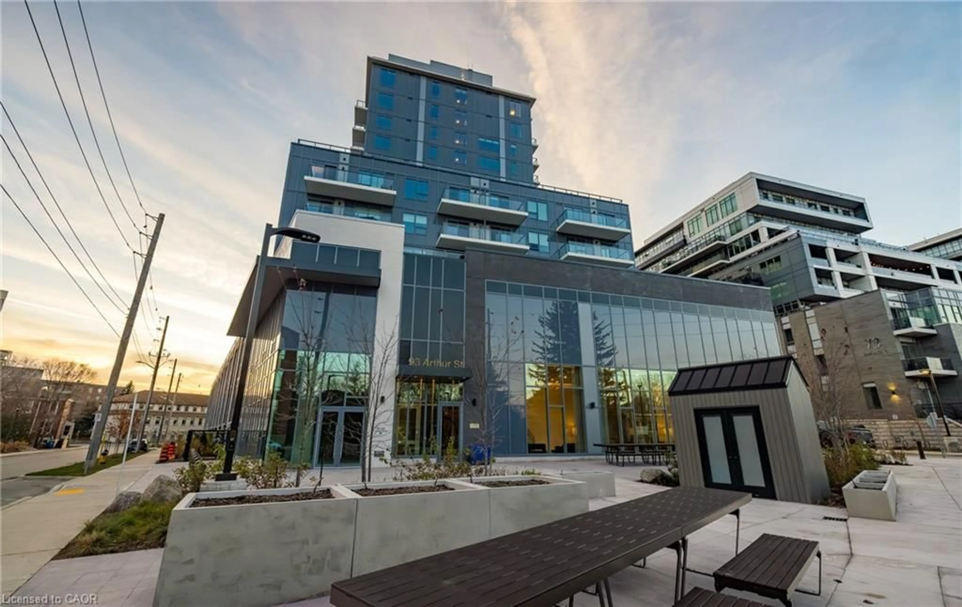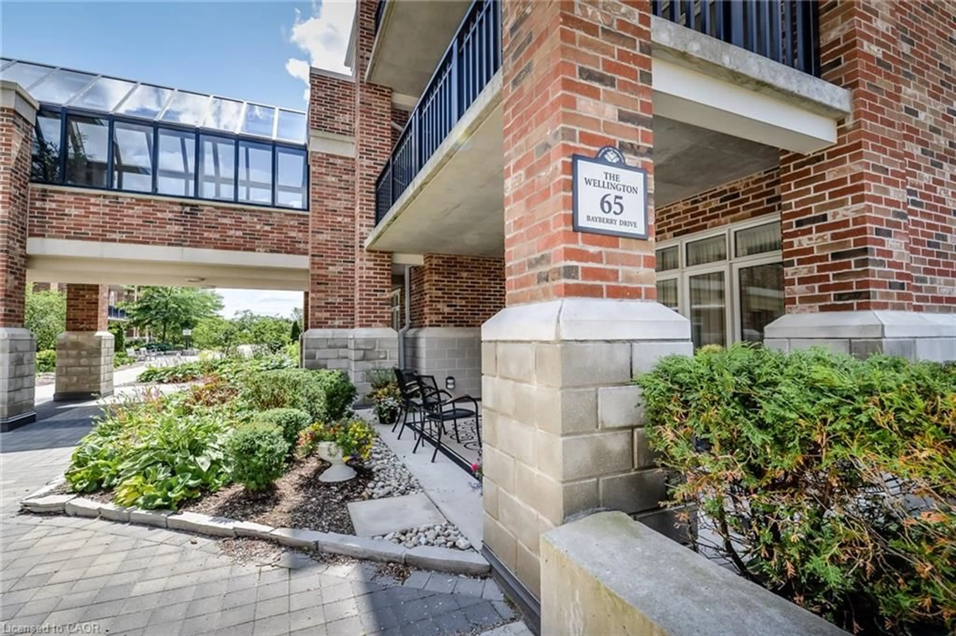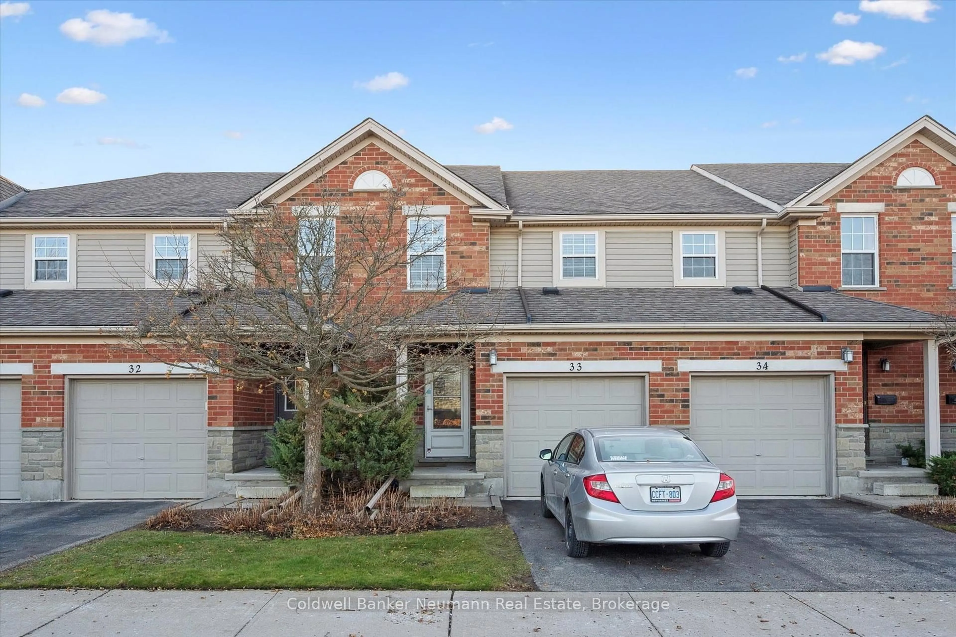Welcome to your dream condo! This stunning 1st-floor unit in a modern building constructed in 2021 offers 1,339 square feet of spacious and elegant living. Perfectly positioned on the first floor, this unit provides unparalleled convenience—whether you're letting pets out, bringing in groceries, or enjoying outdoor playtime with kids in the courtyard. Despite its location near the entrance and lobby areas, the thoughtful design ensures a quiet and peaceful living environment. With 2 bedrooms and 2 full baths, this condo features high-end finishes, including engineered hardwood flooring in the main living area and bedrooms, and ceramic tile with heated floors in the entranceway and bathrooms. The kitchen and baths boast quartz countertops and soft-close cabinetry. The open-concept design showcases a beautiful fireplace focal piece in the living room, high ceilings, and large windows with California shutters and roll-away blinds. The neutral colours throughout are modern and warm. Step outside to your private balcony overlooking the serene courtyard. The building offers exceptional amenities, such as a gym, sky lounge, and guest suite for short-term visitors. This unit also comes with 2 underground parking spots for added convenience. Located in the south end of Guelph, this building is within walking distance to every amenity you could imagine, from coffee shops, banks, restaurants, and grocery stores, to a movie theatre. Plus, you're just a quick drive to the 401 and the University of Guelph. Don't miss out on this perfect spot!
Inclusions: Dishwasher,Dryer,Refrigerator,Stove,Washer,Window Coverings
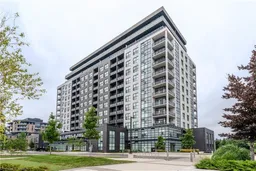 32
32