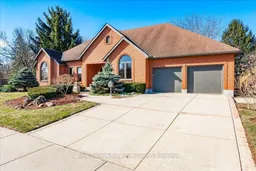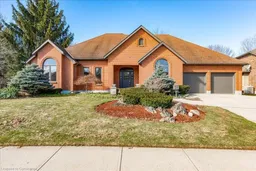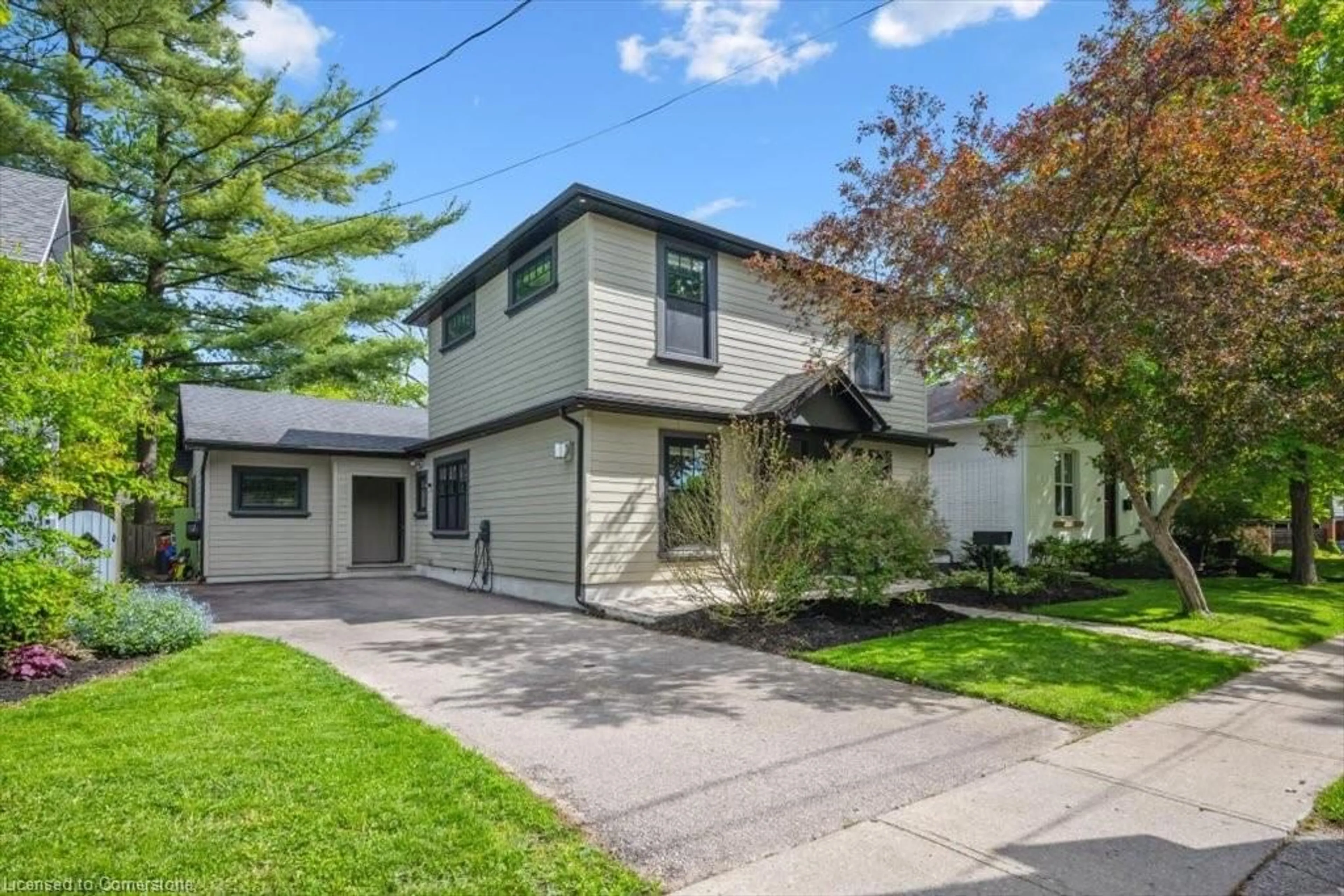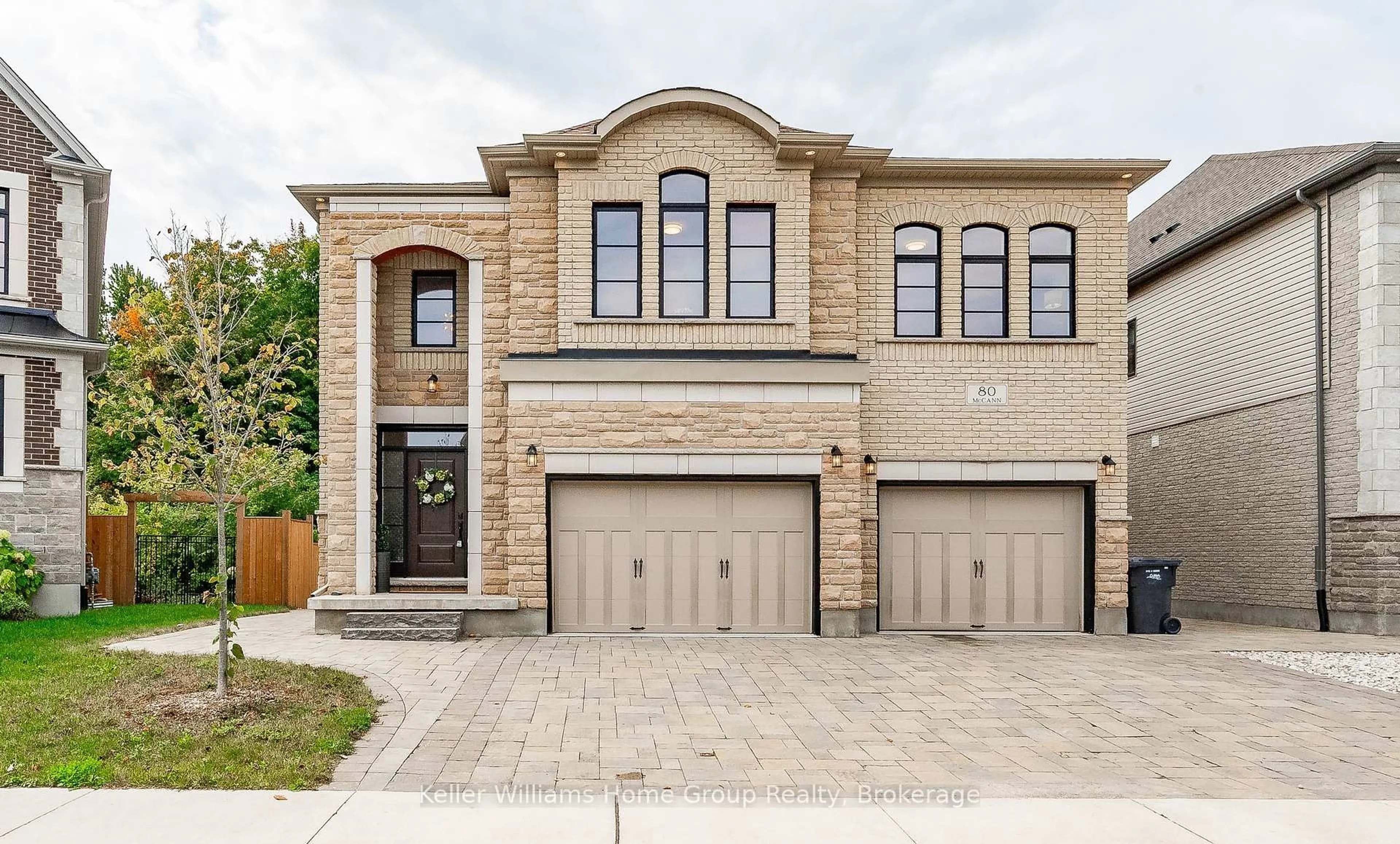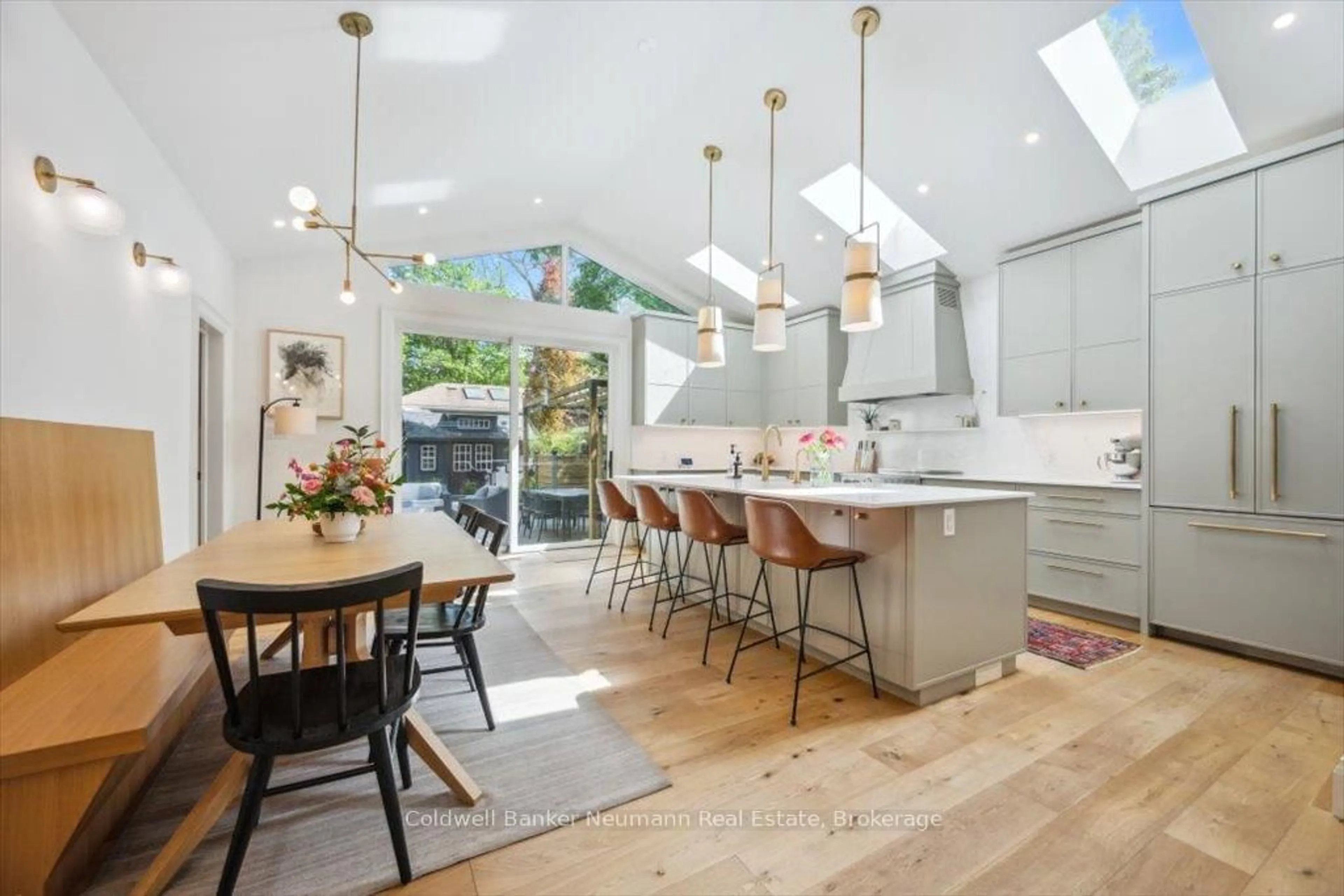Nestled in the coveted Old Stone Estates of Guelphs sought-after South End, this stunning custom-built bungaloft offers a rare blend of elegance, comfort, and endless possibilities. Boasting 3,739 sq. ft. of thoughtfully designed living space, this 5-bedroom (plus nursery), 4.5-bathroom home features a reverse osmosis water system and lawn sprinkler system. From the moment you enter, you'll be captivated by the bright, open-concept layout and the seamless flow between the kitchen, dining, and living area for entertaining and everyday living. Expansive windows and elegant French doors flood the space with natural light while offering serene views of the private backyard oasis, lush landscaping, and Mayfield Park. The skylit dining area welcomes the morning sun, creating the perfect ambiance to start your day. If you need a quiet place to work the spacious main-floor office doubles as a guest room, playroom, or rec space tailored to your needs. The main-floor primary suite is your private escape, complete with a 5-piece ensuite, featuring a jacuzzi whirl-pool tub and glass shower. The additional four bedrooms are equally impressive bright, spacious, and well-appointed with large windows. Step outside and experience your very own backyard retreat. Whether you're cooling off in the L-shaped in-ground pool, soaking up the sun on a chaise lounger, or unwinding on the patio, this space offers the ultimate relaxation. Looking for some friendly competition? The private basketball court is ready for a game of 3-on-3! Additionally, the unfinished basement with two separate entrances, is full of potential perfect for an in-law suite or additional living space. This one-of-a-kind home combines the best of location, luxury, and lifestyle. Situated in a family-friendly neighbourhood with scenic park views from the side and backyard of the lot, yet minutes from top schools, shopping, and amenities, this is the forever home youv'e been waiting for!
Inclusions: Dishwasher, Dryer, Stove, Washer, Microwave
