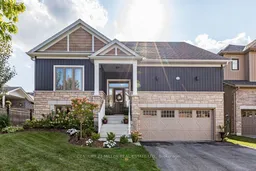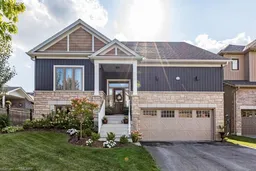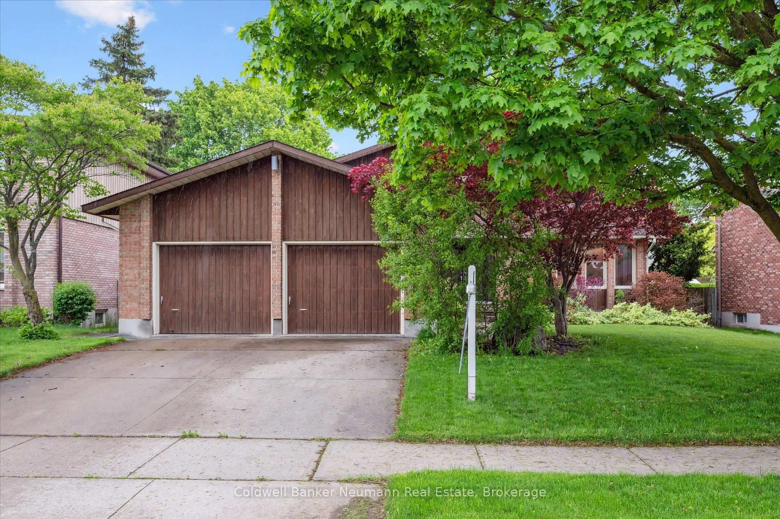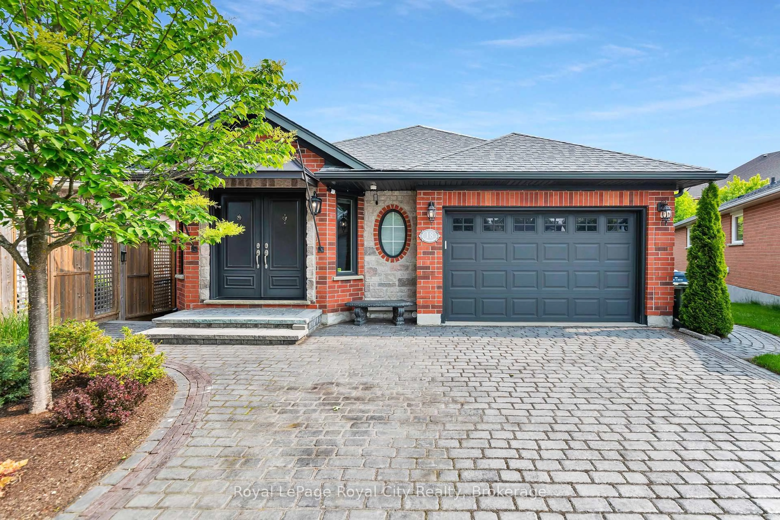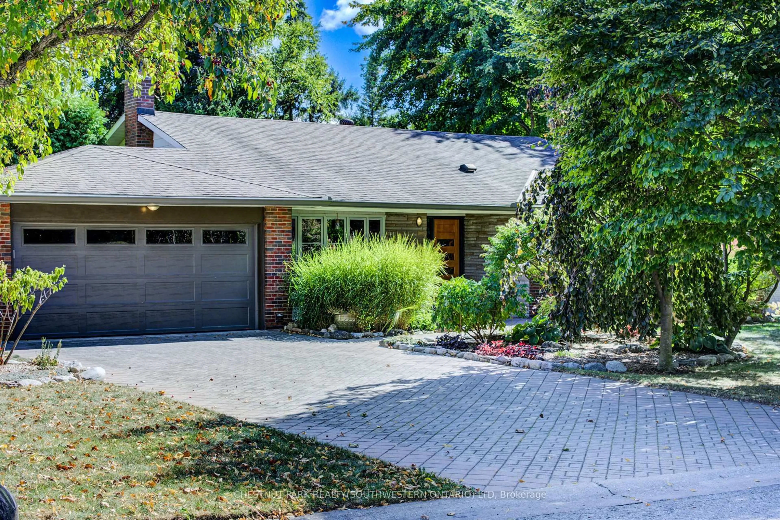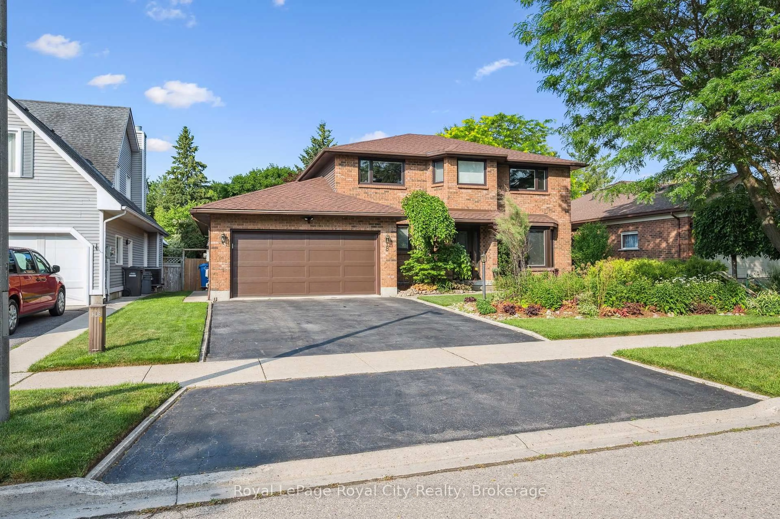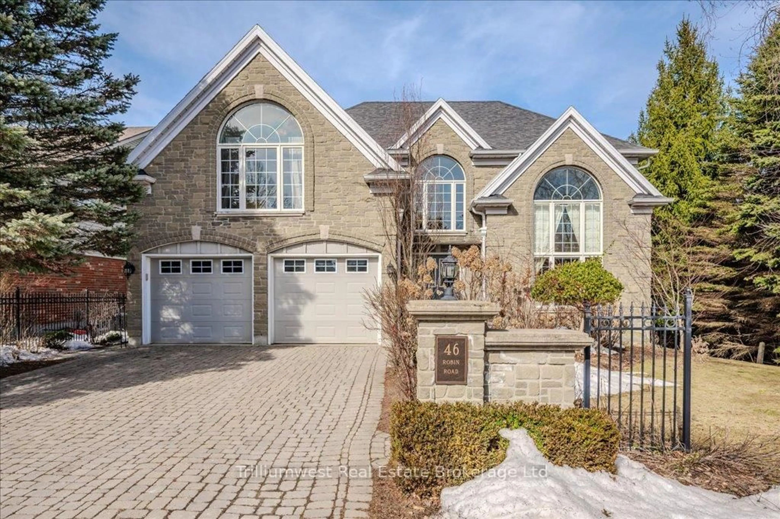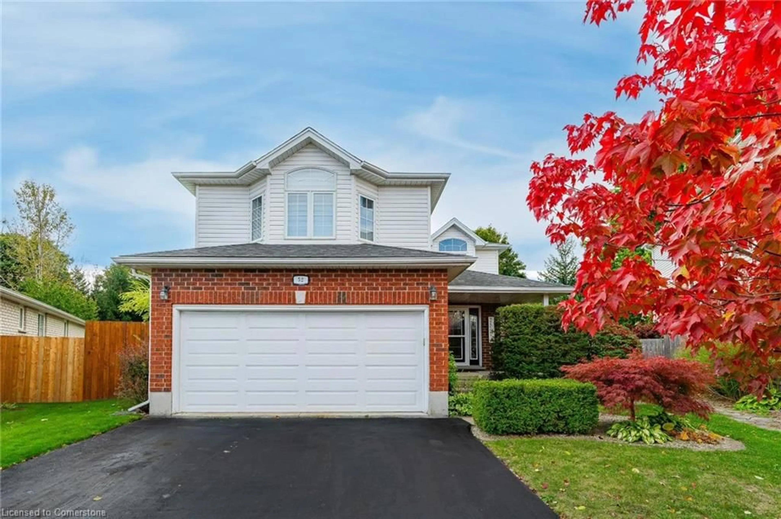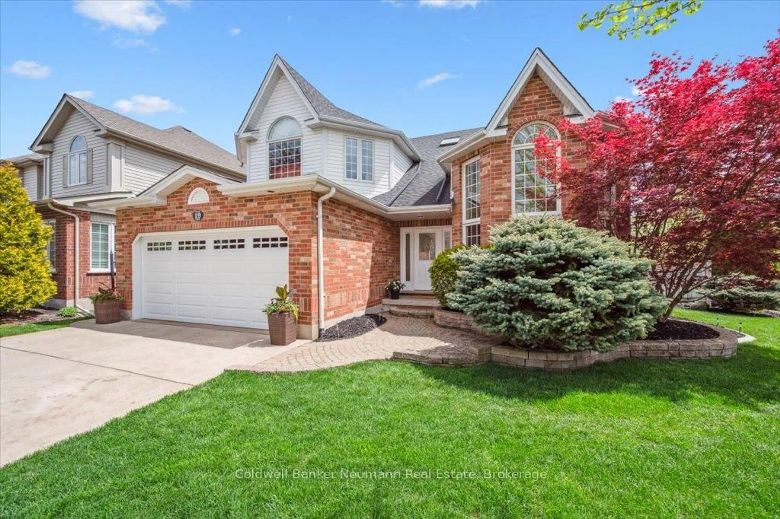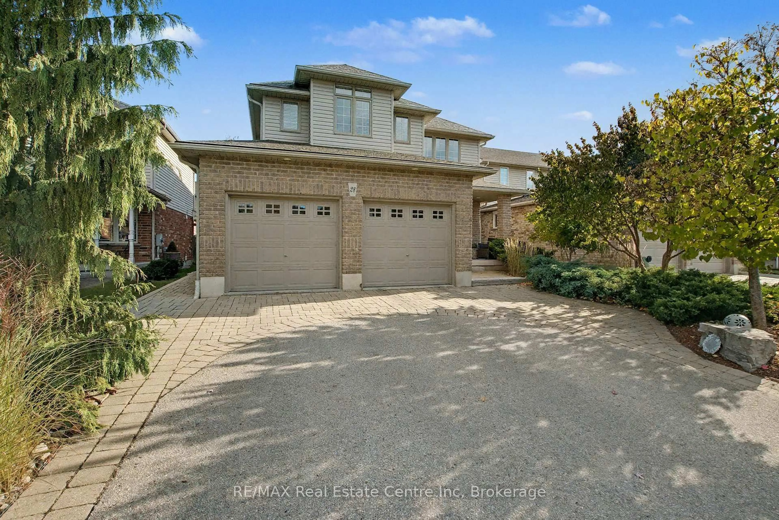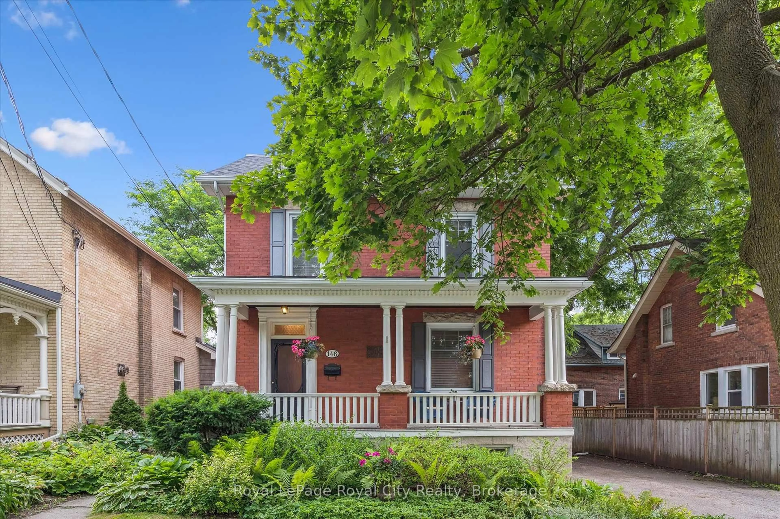Welcome to 33 Emeny Lane, a gorgeous 5-bedroom luxury bungaloft in prestigious White Cedar Estates in the South End of Guelph! The spacious and inviting foyer leads to a beautiful and bright open concept main floor featuring 9ft ceilings, engineered hardwood, upgraded lighting, motorized blinds, and a gas fireplace. In addition to a gas range, attractive backsplash, and a walk-in pantry, the kitchen boasts a huge island and is open to the dining room making the main floor perfect for entertaining. Walk out from the dining room to a brand new deck with gas line for your barbeque. One of the best feature of this home is the large main floor primary suite featuring a walk-in closet and 5-piece ensuite with soaker tub and walk-in shower with rain showerhead. Rounding out the main floor is another bedroom (or office), 4-piece bathroom, and laundry room. The upper level was customized through the builder with 3 additional bedrooms, a 5-piece bathroom, and two large hallway closets for extra storage. From the 2-car garage, walk in to a finished mudroom. The lower level is unfinished lower level features large windows, a bathroom rough-in, and provides the perfect opportunity to finish it to your tastes and needs. The monthly fee is very low, and there is a PREPAID balance of $6,625.29 (as of August 31, 2024) for the condo fees, which will be transferred to the new owner. With a fantastic South End location, this beautiful family home is close to schools, parks, trails, shopping, library, transit, and much more. It also offers easy access to the Hanlon Parkway and the 401!
Inclusions: See attached list of Inclusions & Exclusions
