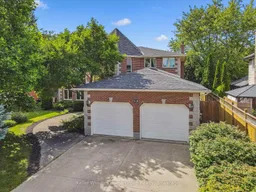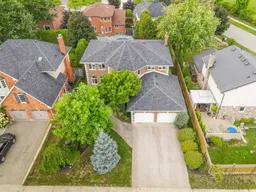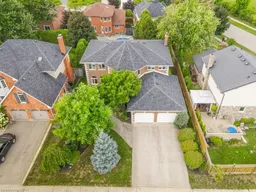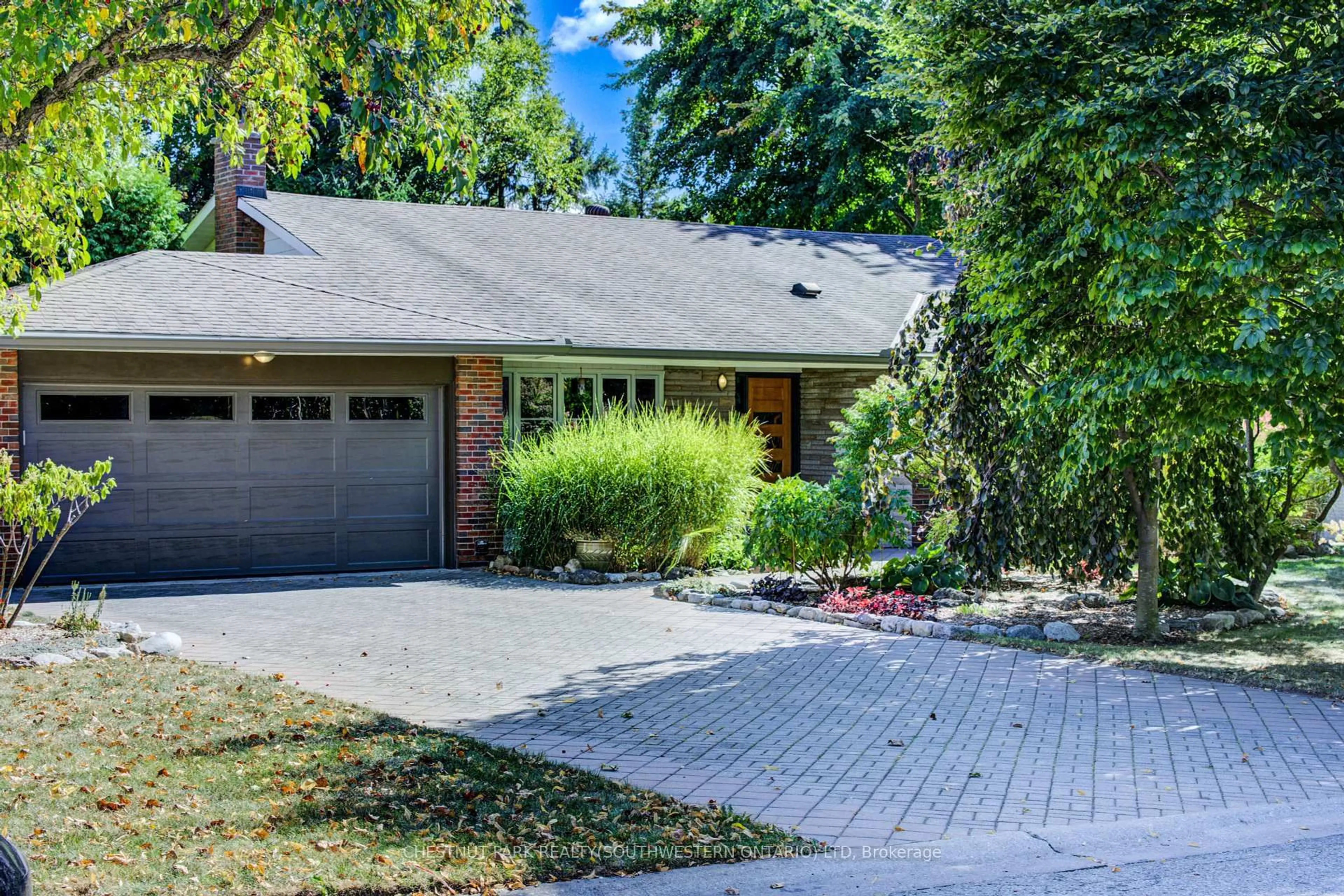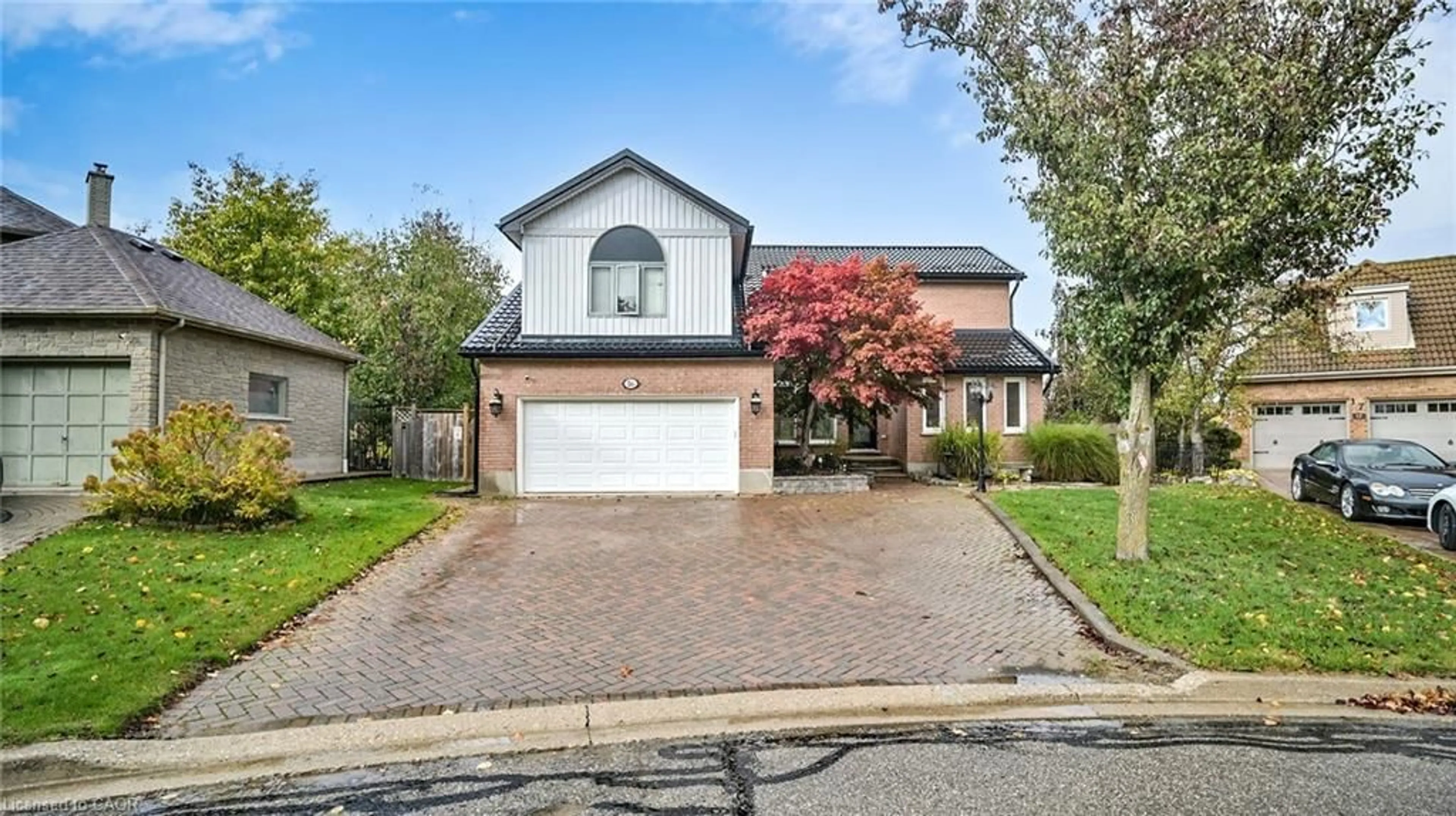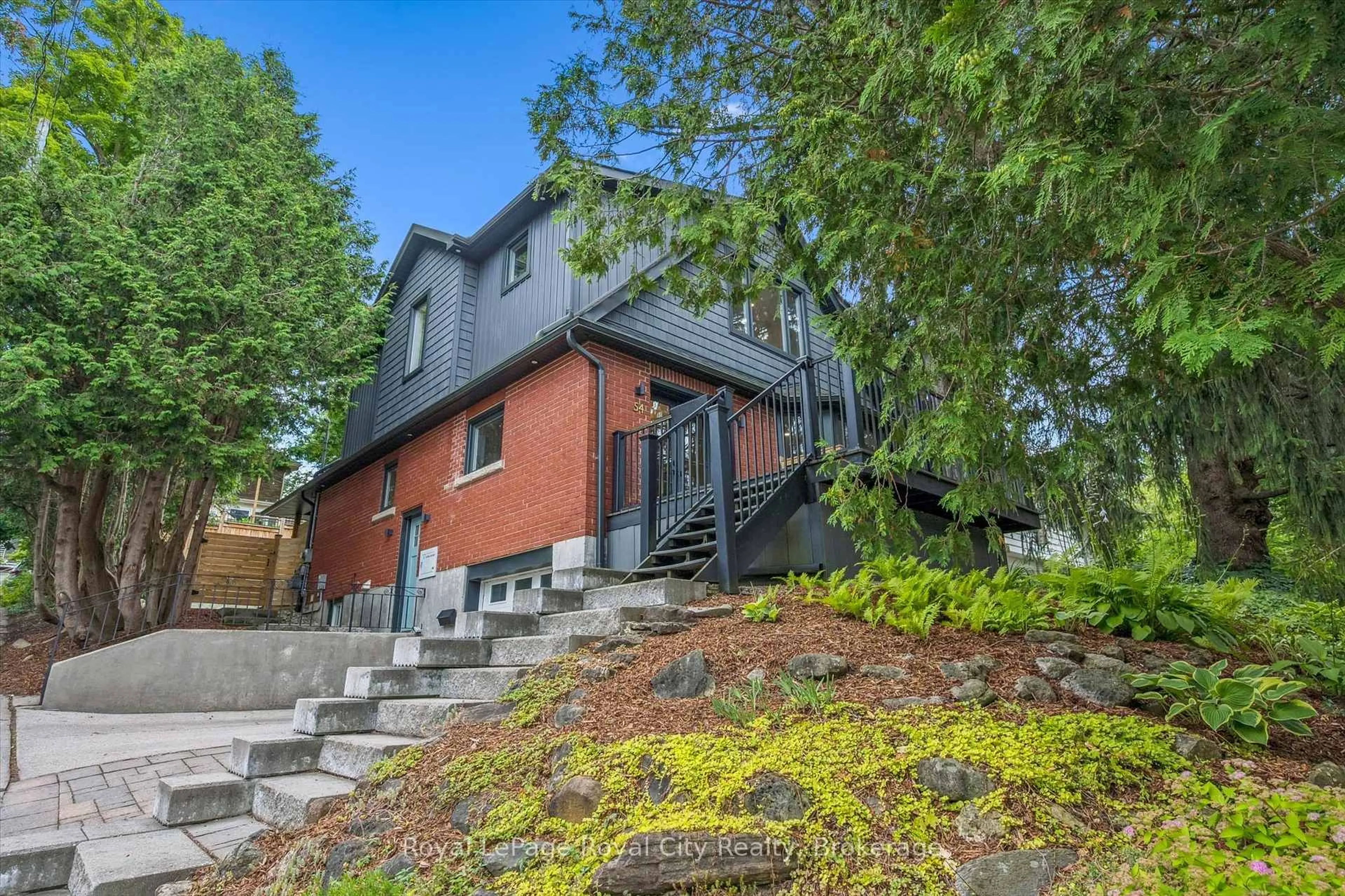12 Harts Lane is a stunning solid brick family home in heart of Kortright East with 4 bedrooms upstairs, as well as a LEGAL 2 bedroom basement apartment downstairs. At over 2900sf above grade alone, this home offers room for everyone. Inside the front entrance, you'll instantly get a feeling for the space with vaulted ceilings and winding staircase going upstairs. To the left is the formal living with large windows overlooking the front yard. Further back is the kitchen and an open concept dining area that overlooks the backyard which is perfect for entertaining. The main level also features a spacious den and additional family room with gas fireplace, offering ideal options to unwind. The kitchen features a large island, a gas range, built-in double oven, wine fridge and ample storage space. Whether you're hosting a dinner party or cooking a family meal, this space will inspire you. There is also a main floor powder room, laundry and interior access to the 2 car garage. Upstairs, you will find 4 generously sized bedrooms, including a large primary with a 6'x12' walk-in closet and a stunning 5-piece ensuite. There is an additional 4pc bath upstairs with additional access from the bedrooms. Enjoy your morning coffee or summer gatherings on the expansive deck and take advantage of the wide lot for family events or private entertaining. The 2 bedroom basement apartment offers the potential for extra income, or just use it yourself! With 2 great sized bedrooms, a 4pc bath and additional living space, this large unit offers a variety of options. This beautifully maintained home combines function, design and location all in one. Very close to Gordon St, the University of Guelph and many amenities, you don't want to miss this one!
Inclusions: fridge, stove, washer, dryer, dishwasher, wine fridge, water filtration system, all window coverings and blinds, all existing light fixtures, garage door opener/ remote(s). Lower: fridge, stove, washer, dryer, dishwasher, water softener
