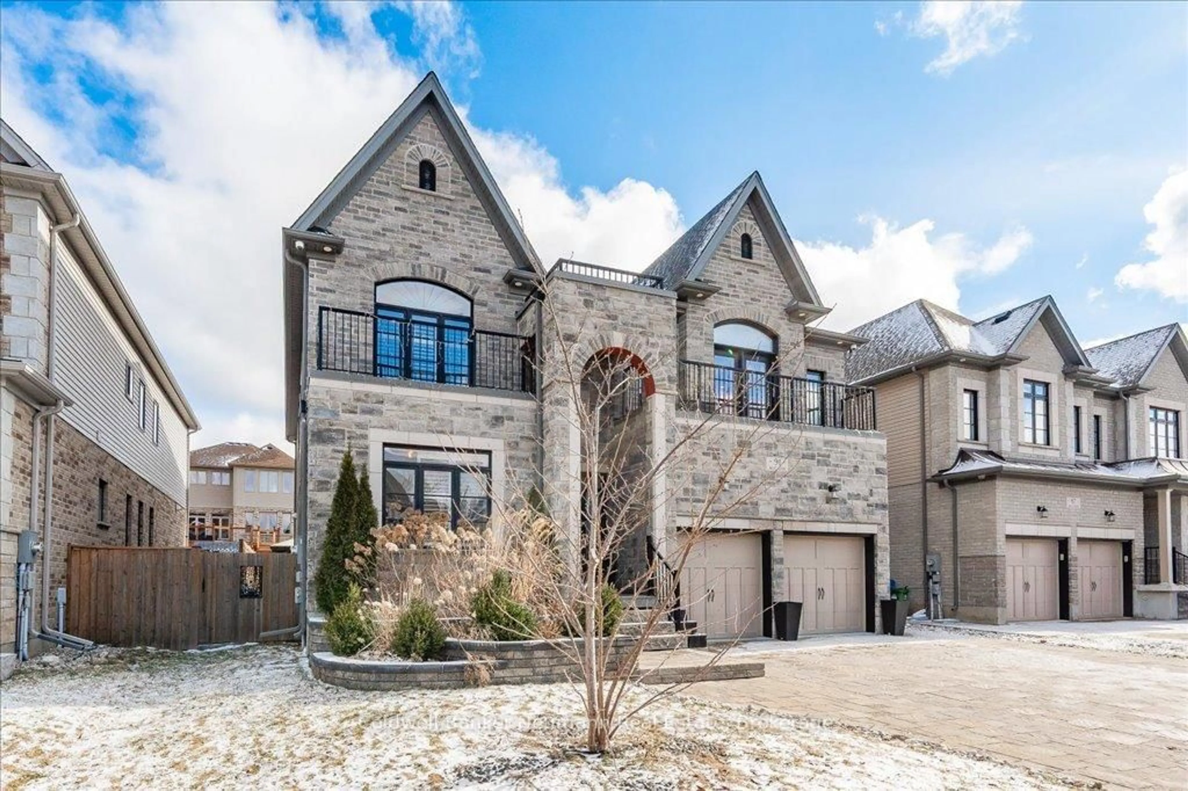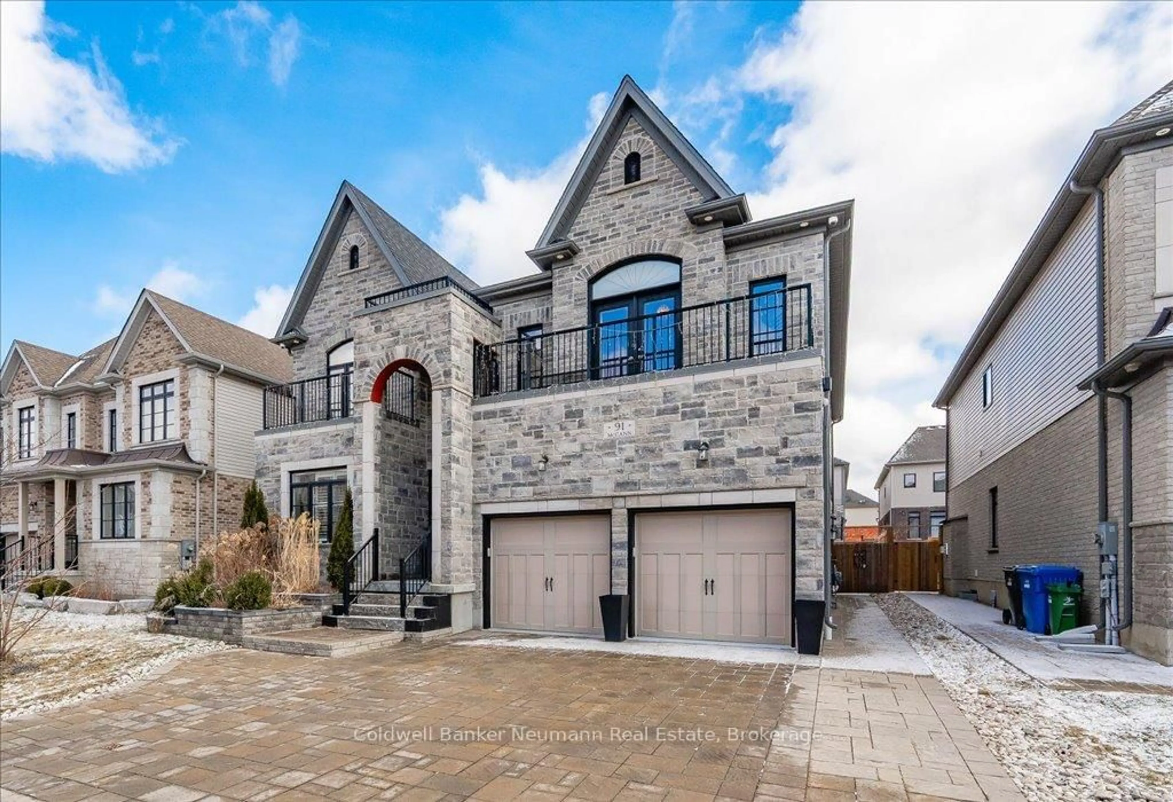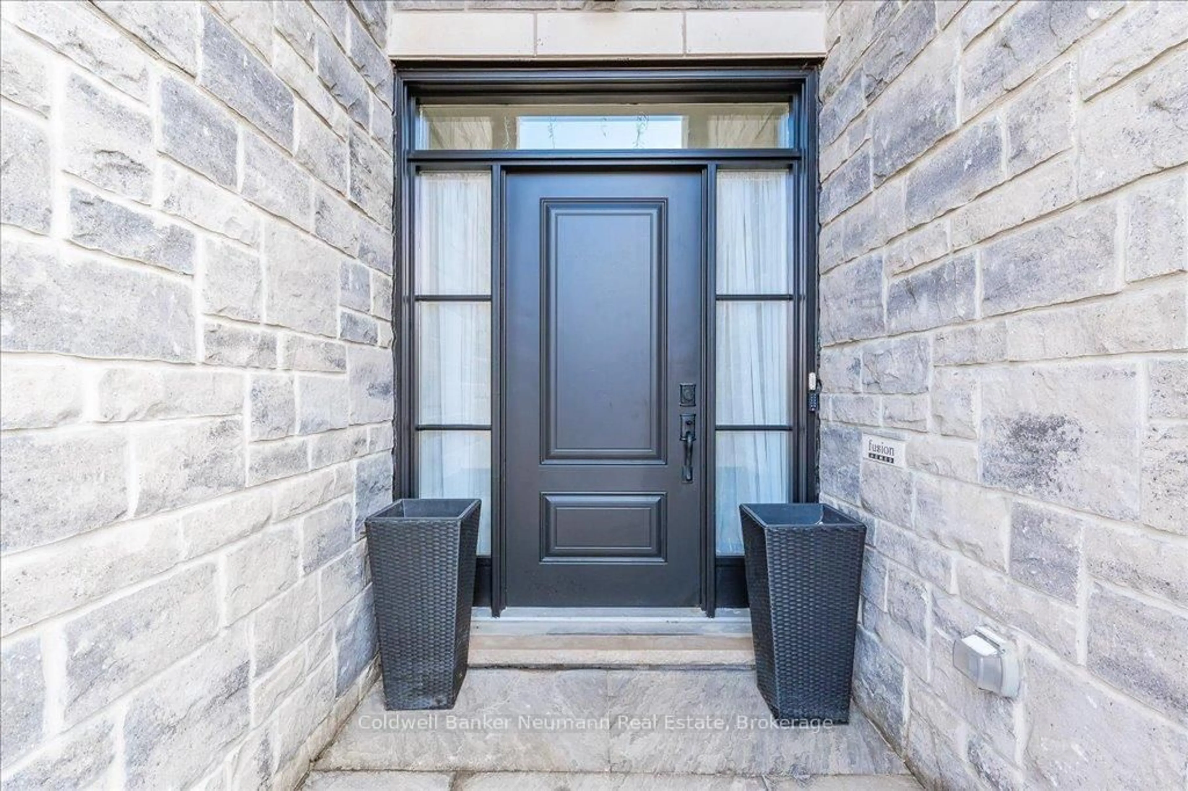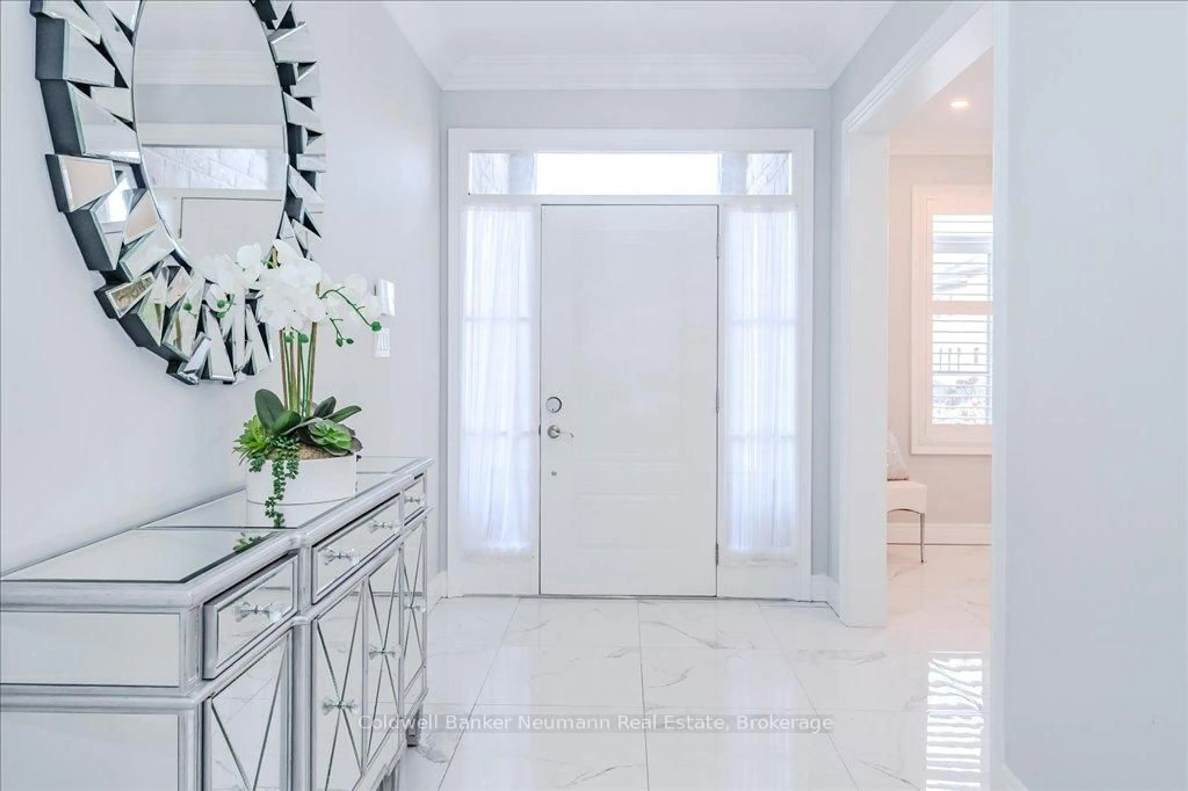91 McCann St, Guelph, Ontario N1G 0A8
Contact us about this property
Highlights
Estimated valueThis is the price Wahi expects this property to sell for.
The calculation is powered by our Instant Home Value Estimate, which uses current market and property price trends to estimate your home’s value with a 90% accuracy rate.Not available
Price/Sqft$558/sqft
Monthly cost
Open Calculator

Curious about what homes are selling for in this area?
Get a report on comparable homes with helpful insights and trends.
+95
Properties sold*
$865K
Median sold price*
*Based on last 30 days
Description
Prime Location! This is a South end luxury home with 5,264 sq.ft. of finished living space. The beautiful stone facade and interlock drive welcome you to this spacious retreat. The main floor features a huge open concept great room, gourmet eat in kitchen, prep area with walk-in pantry, formal dining room as well as a fantastic office and den. The magnificent centre hall staircase leads to the bright second floor with 4 bedrooms including a primary suite with a massive walk-in closet, luxury en-suite and a balcony that overlooks the fully landscaped backyard and pool. There is a second master bedroom with private en-suite and the other 2 bedrooms share another private washroom with en-suite privilege and laundry room. INCOME GENERATOR! The professionally finished 1711 sq.ft. basement generates $4.150/month with a legal 1 bedroom basement apartment plus an additional 2 bedrooms each with their own ensuite bath and shared laundry facilities. There is a walk-up entrance from the basement to access to backyard with custom in-ground swimming pool, Hot tub, Cabana and covered outdoor kitchen. Close to schools, Parks and easy access for GTA commuters. Plenty of room for a large family!
Property Details
Interior
Features
Main Floor
Pantry
2.164 x 1.554Breakfast
4.237 x 2.377Great Rm
5.0 x 4.907Kitchen
5.03 x 4.21Exterior
Features
Parking
Garage spaces 2
Garage type Attached
Other parking spaces 3
Total parking spaces 5
Property History
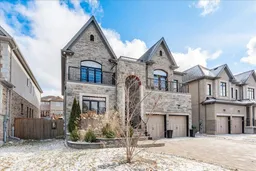 50
50