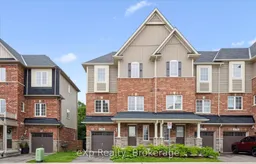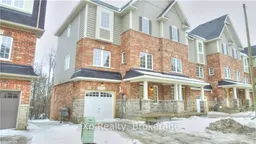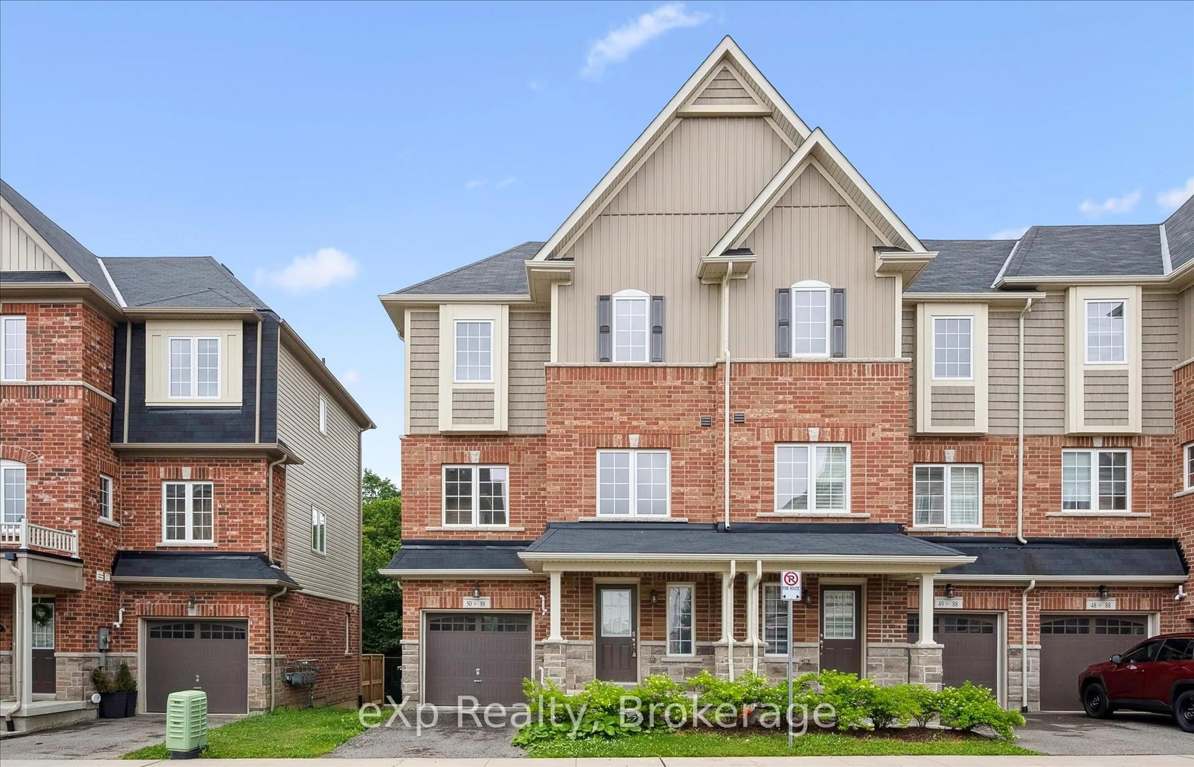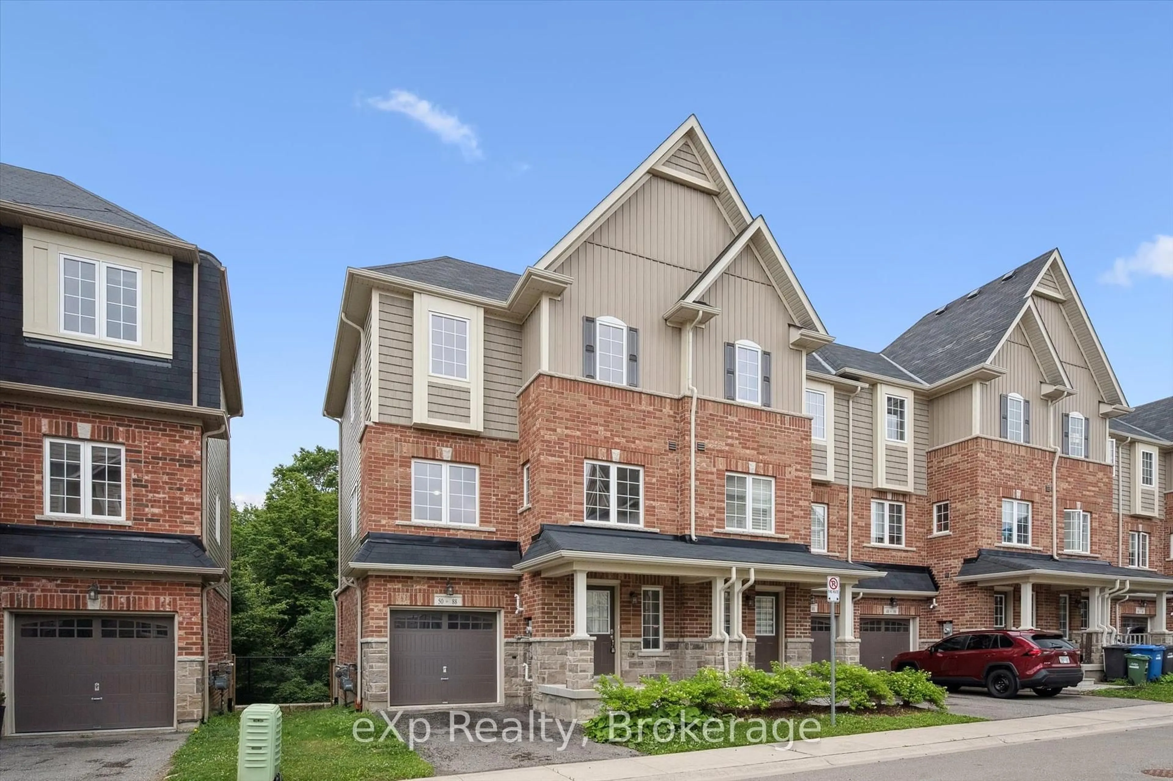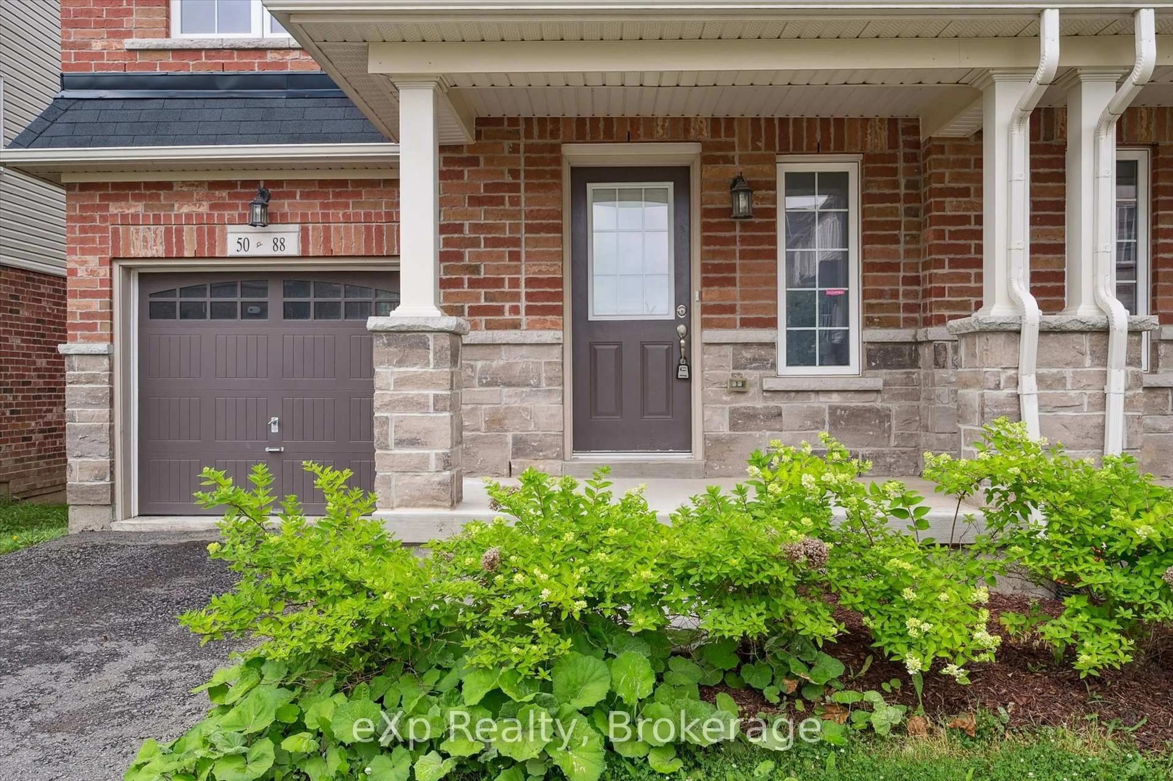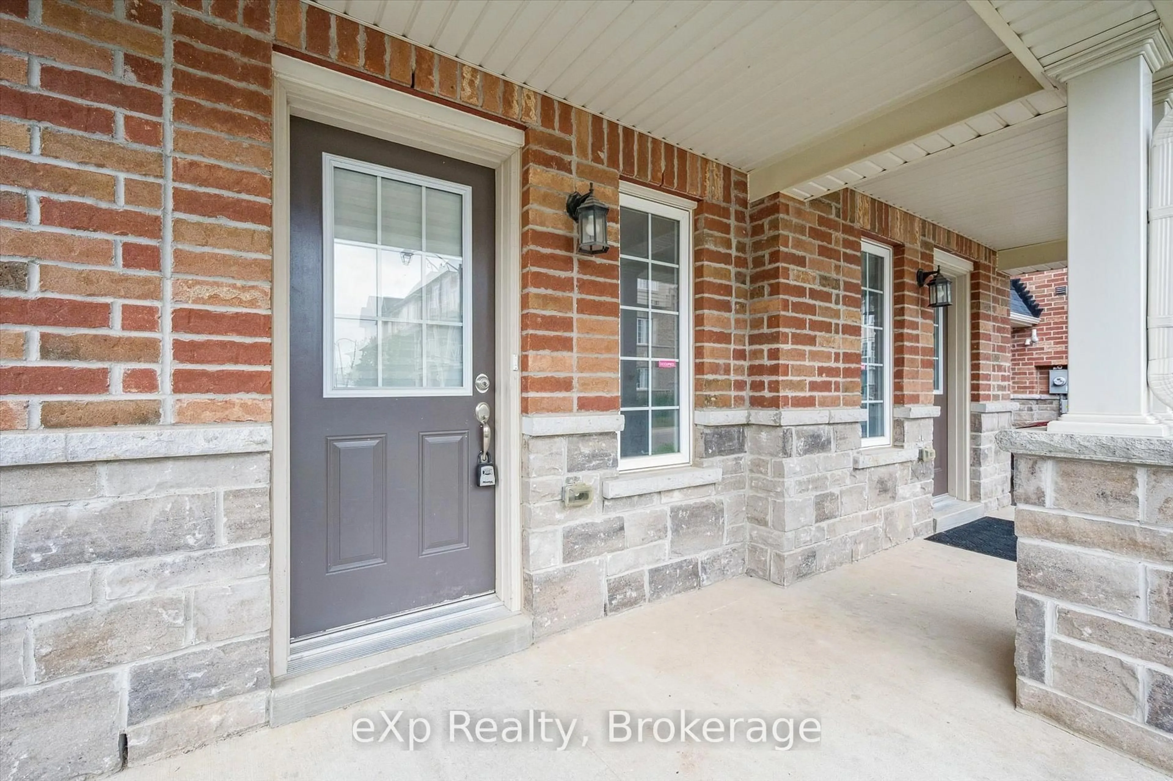88 Decorso Dr #50, Guelph, Ontario N1L 0A1
Contact us about this property
Highlights
Estimated valueThis is the price Wahi expects this property to sell for.
The calculation is powered by our Instant Home Value Estimate, which uses current market and property price trends to estimate your home’s value with a 90% accuracy rate.Not available
Price/Sqft$431/sqft
Monthly cost
Open Calculator

Curious about what homes are selling for in this area?
Get a report on comparable homes with helpful insights and trends.
+27
Properties sold*
$749K
Median sold price*
*Based on last 30 days
Description
Rare 5-Bedroom, 5-Bath Townhome in Guelph. Ideal for University Living! Welcome to 88 Decorso Drive, Unit 50, an exceptional 5-bedroom, 5-bathroom townhome with over 1,780 square feet above grade, perfectly suited for students or investors looking for strong rental potential. The thoughtful layout includes three bedrooms upstairs (one with a private ensuite), one bedroom on the main floor, and another in the finished basement, with bathrooms on every level, offering privacy and flexibility for all occupants. Located directly on the University of Guelph bus route, this home gives you a real edge: be first on the bus in the morning and first dropped off after class, a daily time-saver and student favourite! The main level features a spacious living/dining area, a modern kitchen, and a walkout to a private outdoor space. The basement offers additional living space, ideal for quiet study. With abundant bathrooms, this setup maximizes comfort and rental appeal. Situated in South Guelph near trails, shops, restaurants, and all major amenities, this is turn-key living in a high-demand location.
Property Details
Interior
Features
Main Floor
Bathroom
1.58 x 1.72 Pc Bath
Living
4.56 x 5.69Kitchen
3.09 x 3.73Dining
3.26 x 2.6Exterior
Features
Parking
Garage spaces 1
Garage type Attached
Other parking spaces 1
Total parking spaces 2
Property History
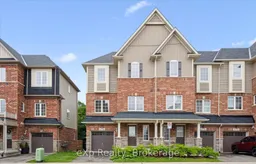 39
39