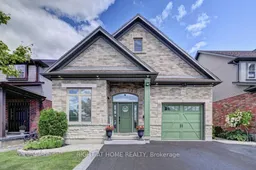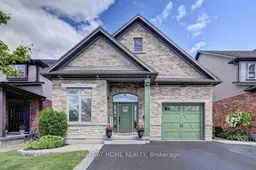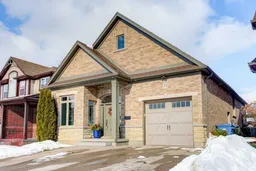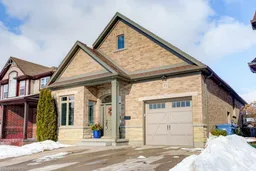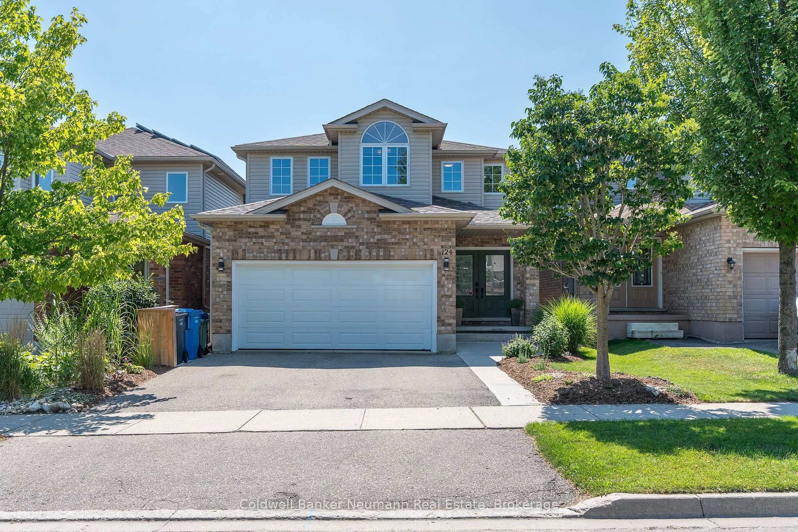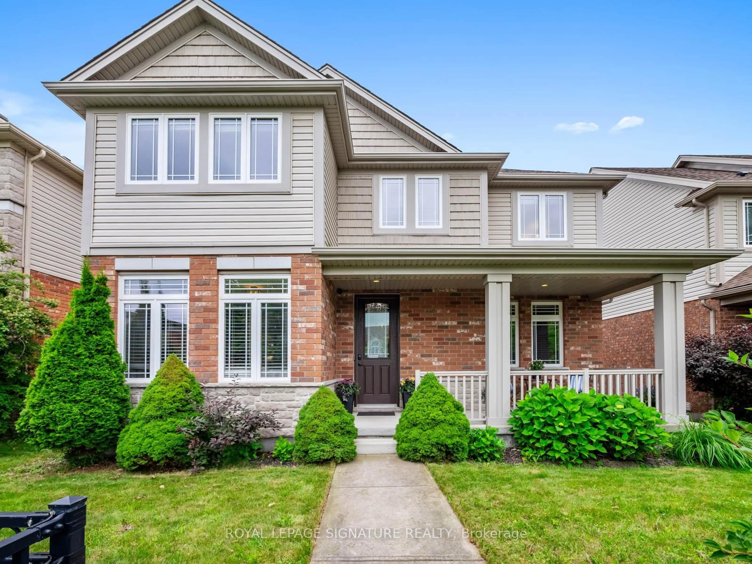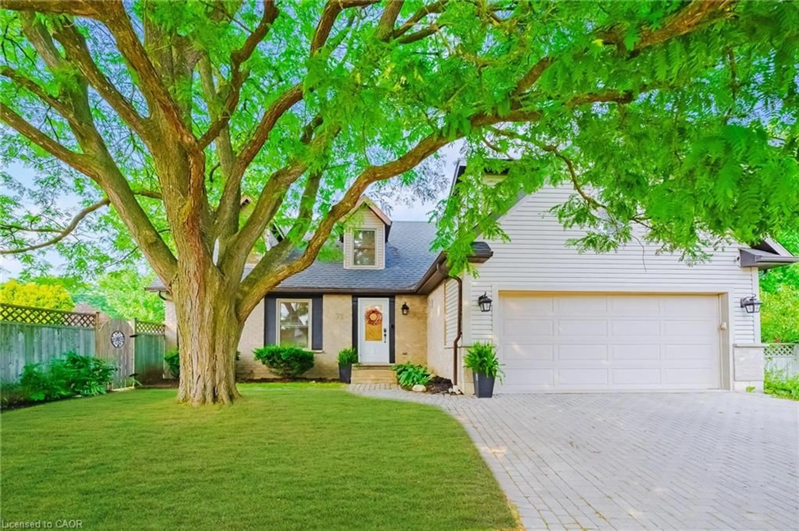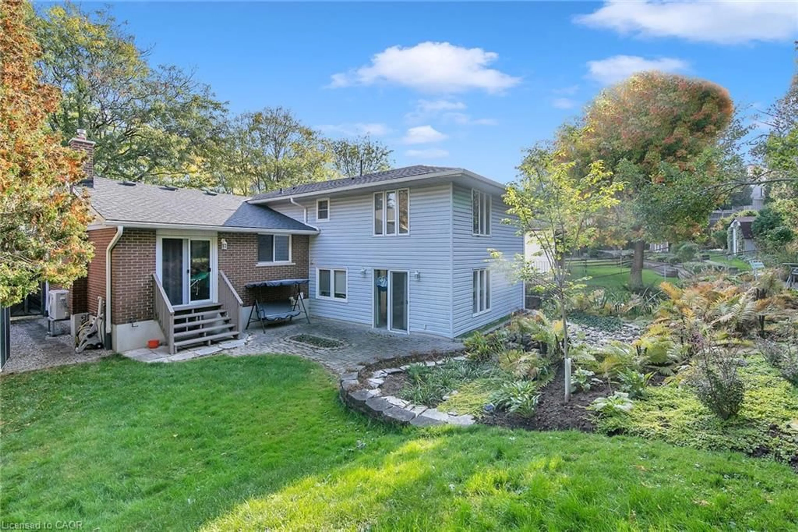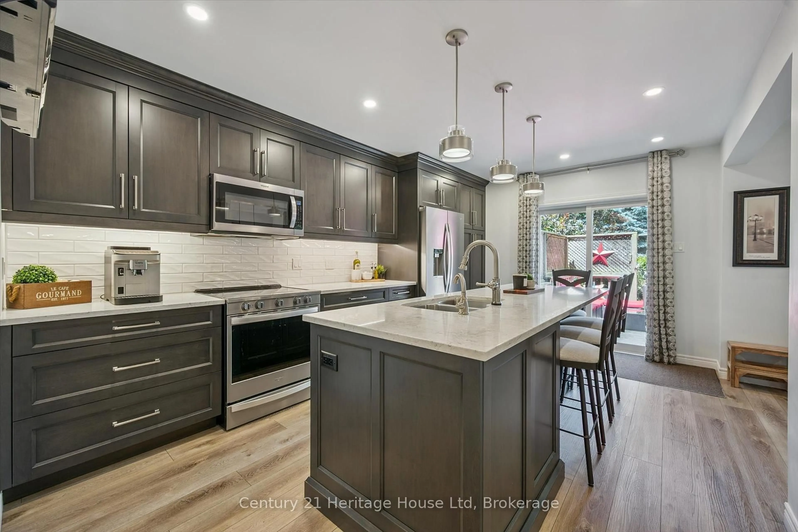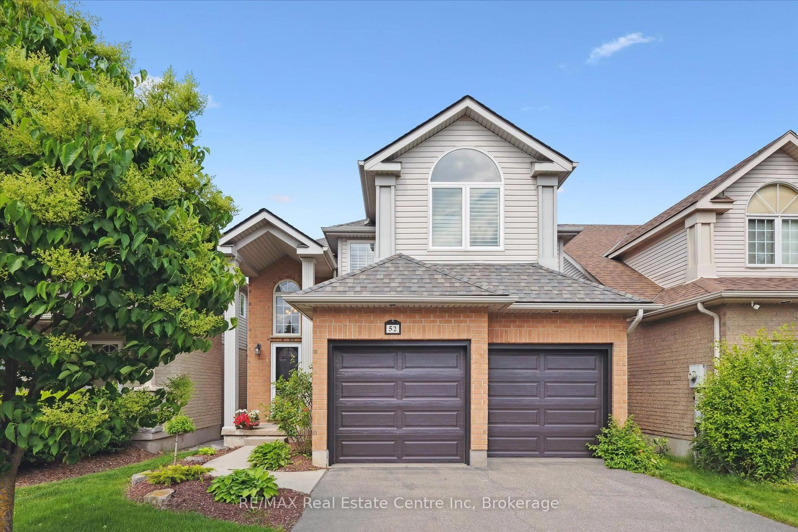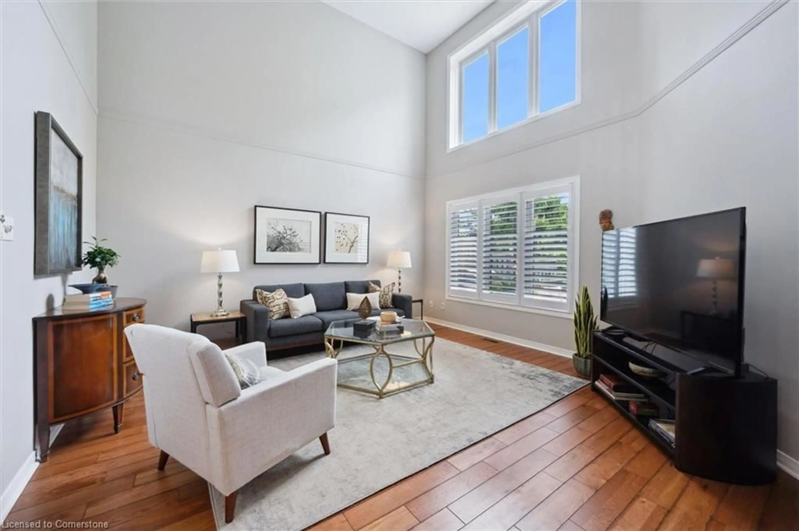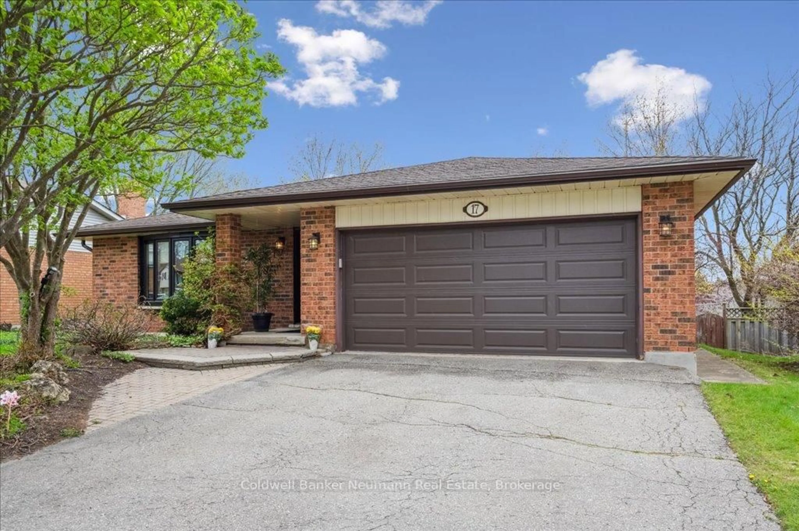Don't lose this opportunity, spacious, bright quite 6 Bedrooms home, 3 bedrooms on main level, 3 bedrooms at basement with total of 4 bathrooms, located on the edge of Guelph, surrounded by parks, easy access, enjoy this beautiful raised bungalow, backing onto the country side, step into bright and open concept foyer with professionally fin. stairs, leading to carpet free entire house with tons of upgrades. main level 3 generous size bedrooms with 2 bathrooms, upgraded modern kitchen with door to the deck and backyard, huge storage so called pantry which should be a modern decor, corner gas, stone fireplace and lots of storage space to pass up as well. fully finished basement features 9' ceiling, separate full living spaces, potential in law setup, 3 very spacious bedrooms, over sized windows, upgraded kitchen, 2 bathrooms. upper and lower levels have their own separate meter so great income potential to live in one level & rent other level. fenced backyard, deck, metal gazebo, shed, lots pot lights, professionally done in & out, total of 4 car parking spaces, close to shopping, Guelph lake, trails, and access to the gta for the commuters, its a win-win opportunity. **EXTRAS** Prof installed spotlight in and out on the house, Huge storage in the Kitchen (Pantry), 3 parking on the driveway and one in the garage, Very well maintained backyard with metal gazebo, shed, and very strong deck, well setup for any events
Inclusions: Main Level: Fridge, Stove, Dishwasher, Washer, Dryer, B/Microwave, Basement: Fridge, Stove, Dishwasher, Washer, Dryer, B/Microwave, All Elfs, All Window Coverings, Huge Pantry In the Kitchen & Gazebo & Shed
