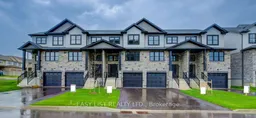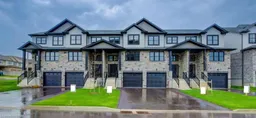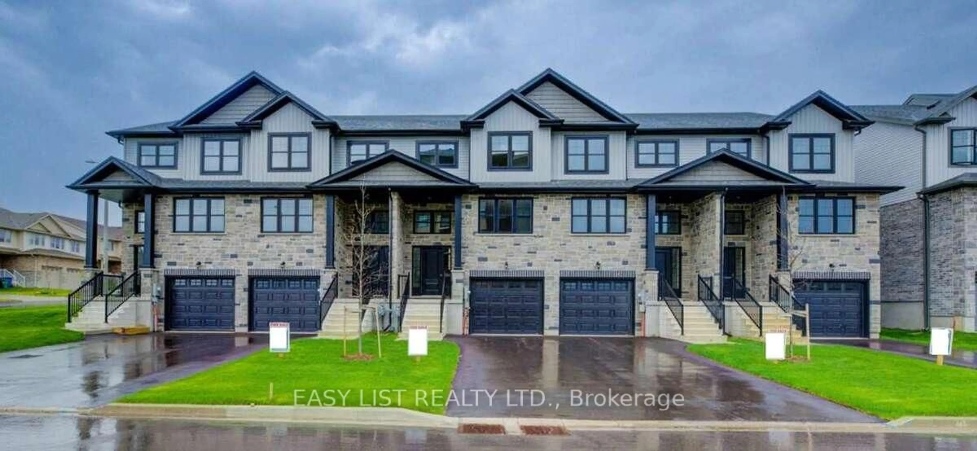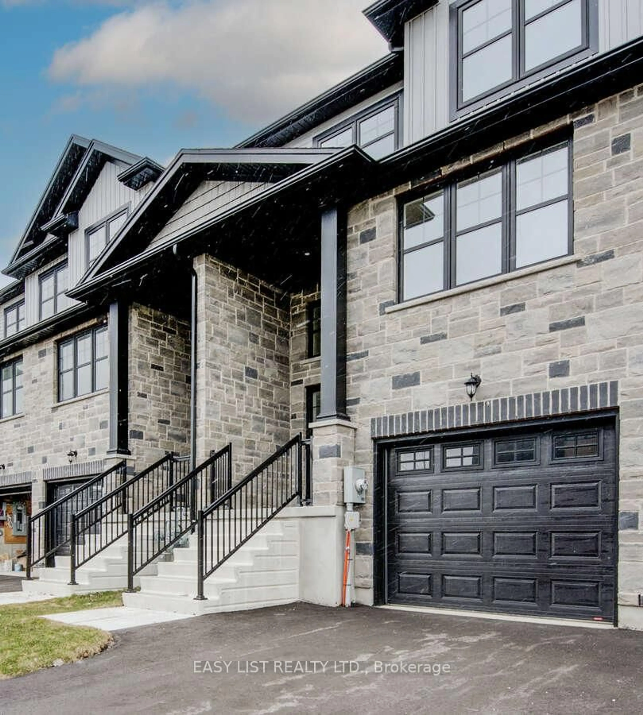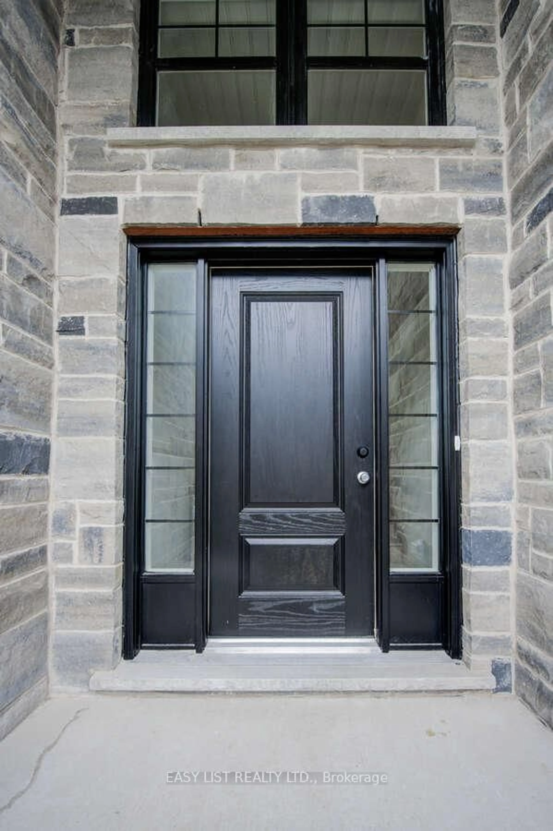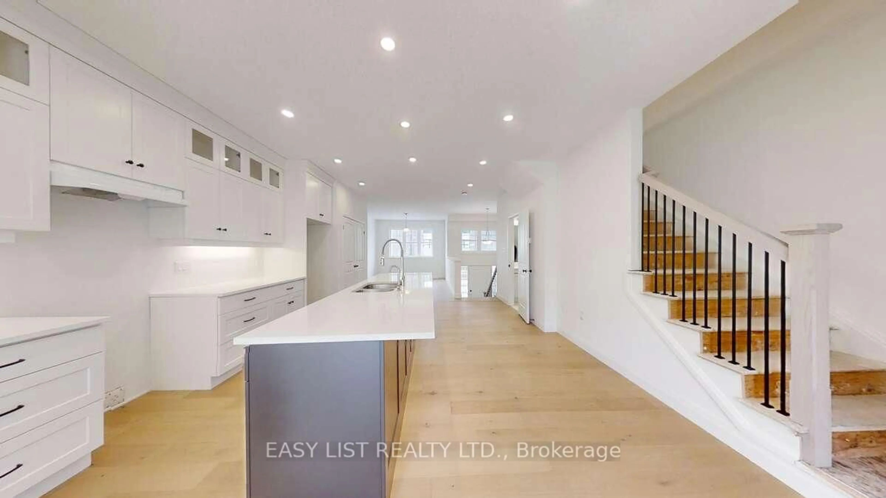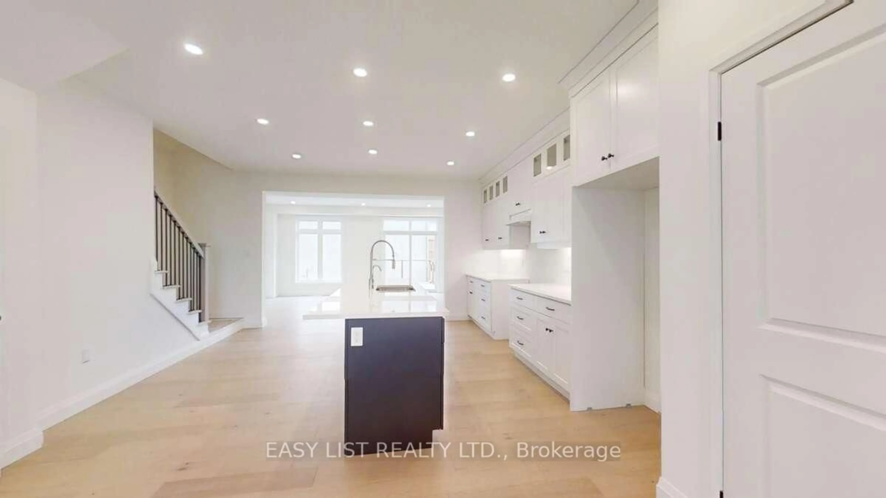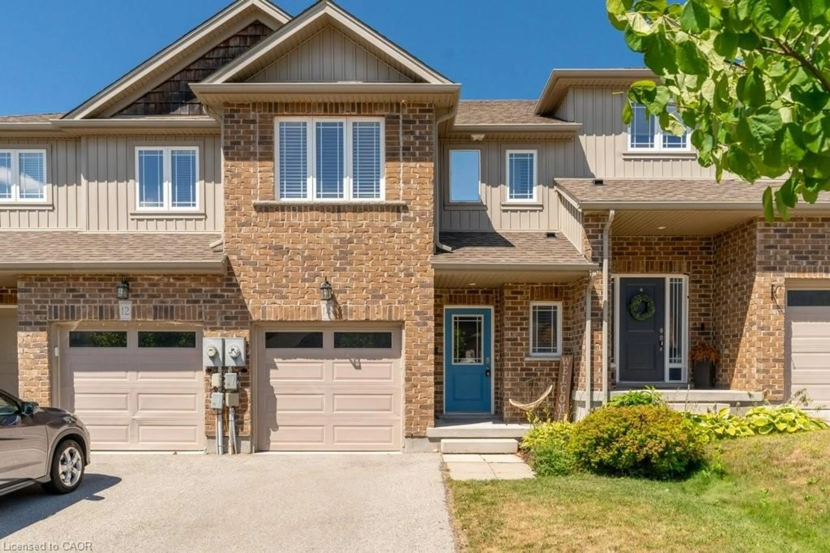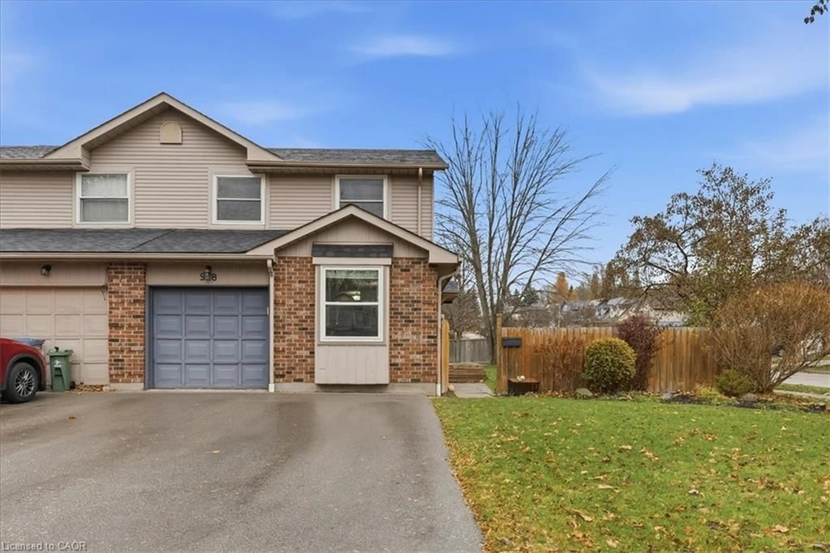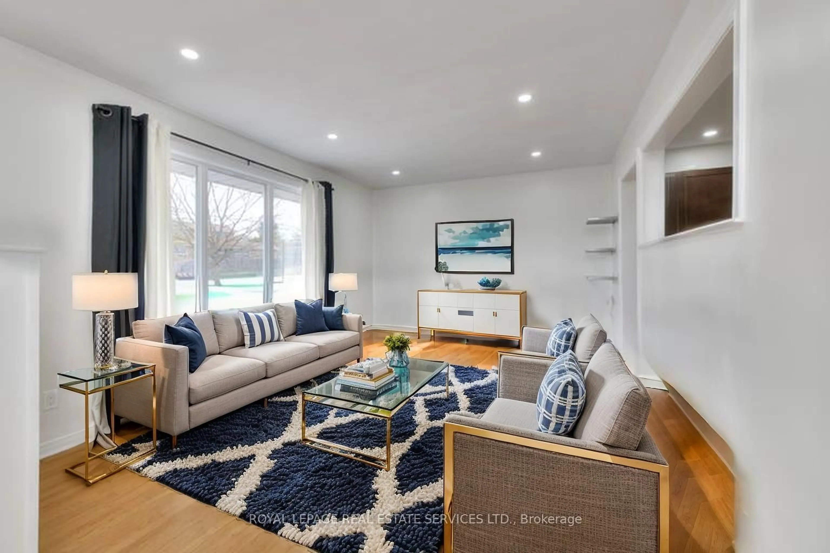6 Kay Cres, Guelph, Ontario N1L 1H1
Contact us about this property
Highlights
Estimated valueThis is the price Wahi expects this property to sell for.
The calculation is powered by our Instant Home Value Estimate, which uses current market and property price trends to estimate your home’s value with a 90% accuracy rate.Not available
Price/Sqft$504/sqft
Monthly cost
Open Calculator
Description
For more info on this property, please click the Brochure button. This beautiful 3-storey home offers 3 bedrooms and 2.5 bathrooms, thoughtfully designed with modern finishes and functional living spaces. The interior is fully completed, with the exception of carpet installation on the bedroom level, and includes the builder's standard appliance package - fridge, stove, dishwasher, washer, and dryer. The open-concept main floor features 9ft ceilings, an oak staircase at the front foyer, and hardwood flooring throughout the dinette, kitchen, and great room. The upgraded kitchen is a true highlight, showcasing premium cabinetry, a 10ft island, and quartz countertops in both the kitchen and bathrooms. On the second floor, you'll find the convenience of a laundry room, along with a spacious primary bedroom complete with a large walk-in closet and a luxurious ensuite featuring a tile and glass shower. Additional features include a single attached garage, air conditioning, and a 10ft x 12ft deck, perfect for outdoor enjoyment.
Property Details
Interior
Features
Main Floor
Foyer
2.0 x 2.4Foyer
2.3 x 2.8Exterior
Features
Parking
Garage spaces 1
Garage type Attached
Other parking spaces 2
Total parking spaces 3
Property History
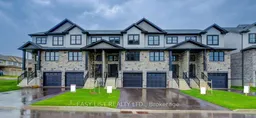 17
17