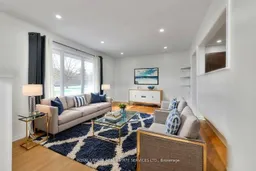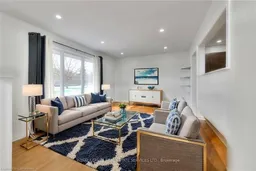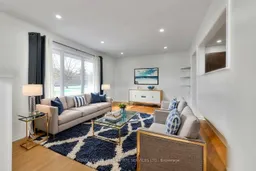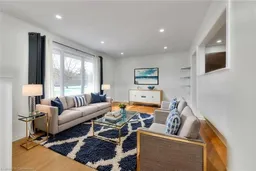Exceptional Commercial Opportunity in Guelph's RL.1 Zone Flexible Layout with Broad Zoning Potential. Welcome to a thoughtfully updated legal duplex located in Guelphs highly versatile RL.1 zone, offering rare potential for a variety of city-approved commercial or institutional uses. This property stands out with permitted zoning for operations such as a day care, group home, bed and breakfast, hospice, lodging house type 1, or low-rise multi-unit development, subject to municipal regulations.The property features ample on-site parking for up to 10 vehicles, including a carport, and is ideally situated near schools, parks, public transit, and retail amenitiesensuring easy access for clients, staff, and service users.Inside, the main level offers a bright and spacious layout, ideal for administrative offices, program space, or group services, complete with a full bathroom and new laundry facilities. The fully renovated lower level includes multiple private rooms, a den/flex space (perfect for an office or consultation room), a second bathroom, a new kitchen area, and private laundryproviding an ideal layout for staff use, service delivery, or operational support.Whether you're seeking a strategic location for a care-based facility, professional services, or community programming, this turnkey property delivers the infrastructure, flexibility, and zoning to support a wide range of commercial or institutional operations.
Inclusions: Two (2) Fridge, Two (2) Stove, range hood, Two (2) Dishwasher , Two (2) Microwave, One (1) Washer Dryer combo and One (1) Washer and One (1) Dryer , Hot Water Tank , Ac and Furnace.







