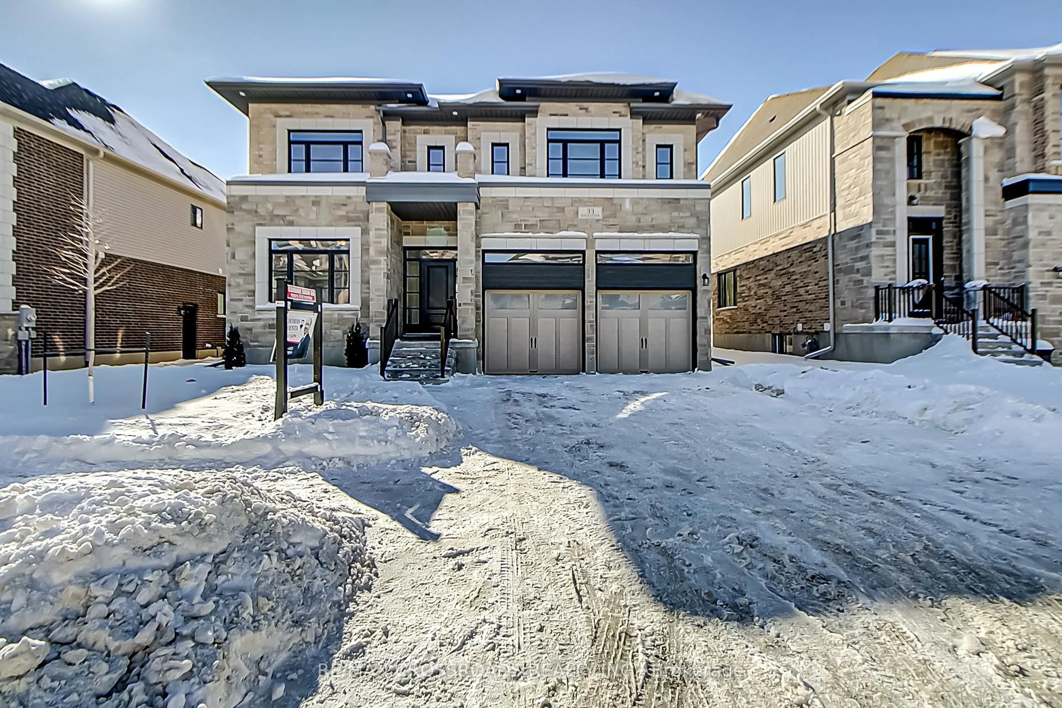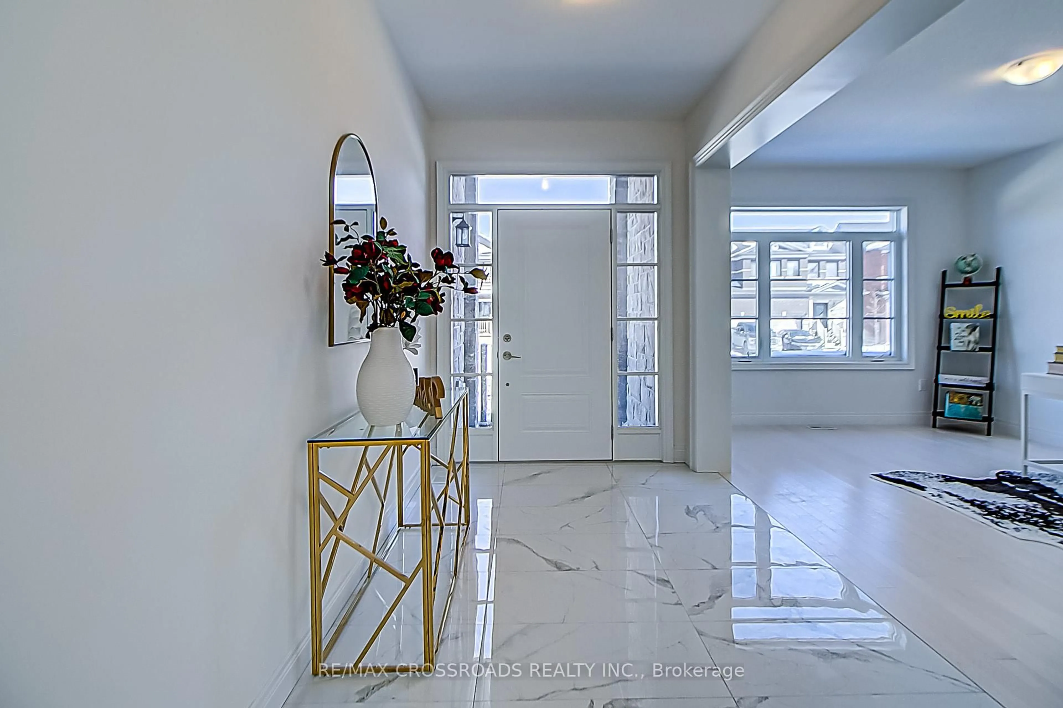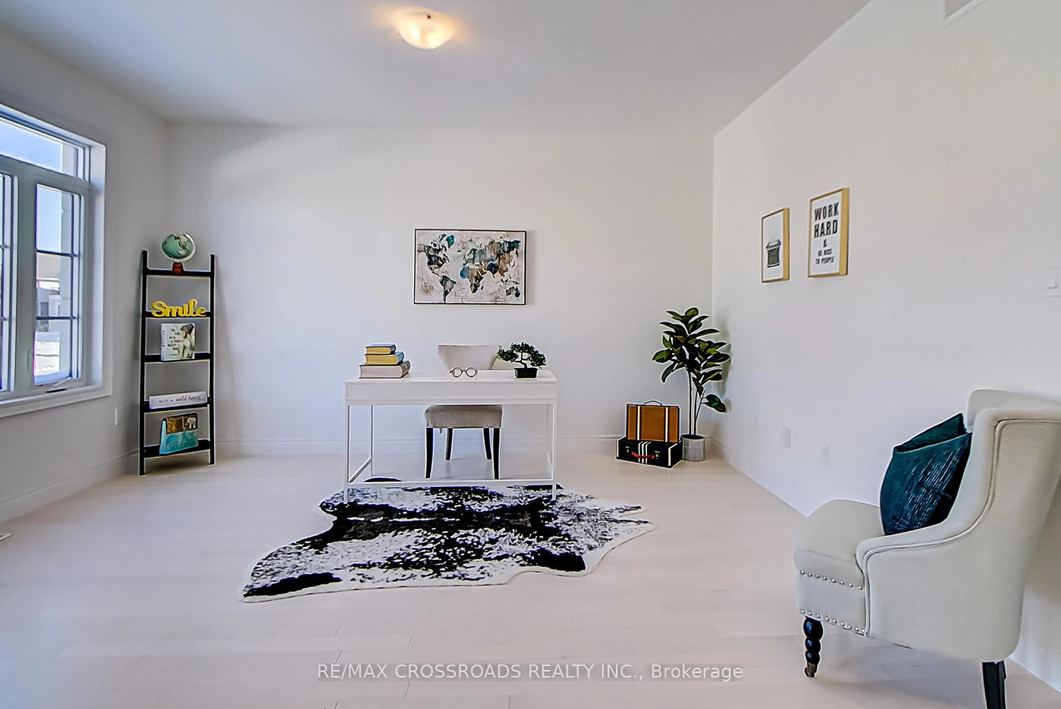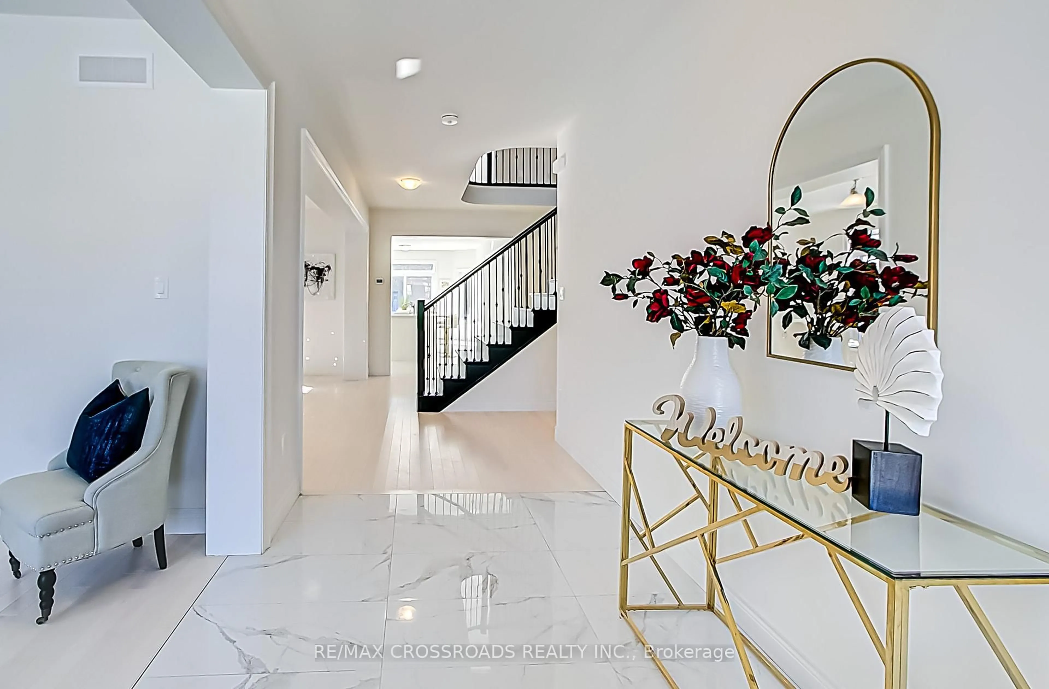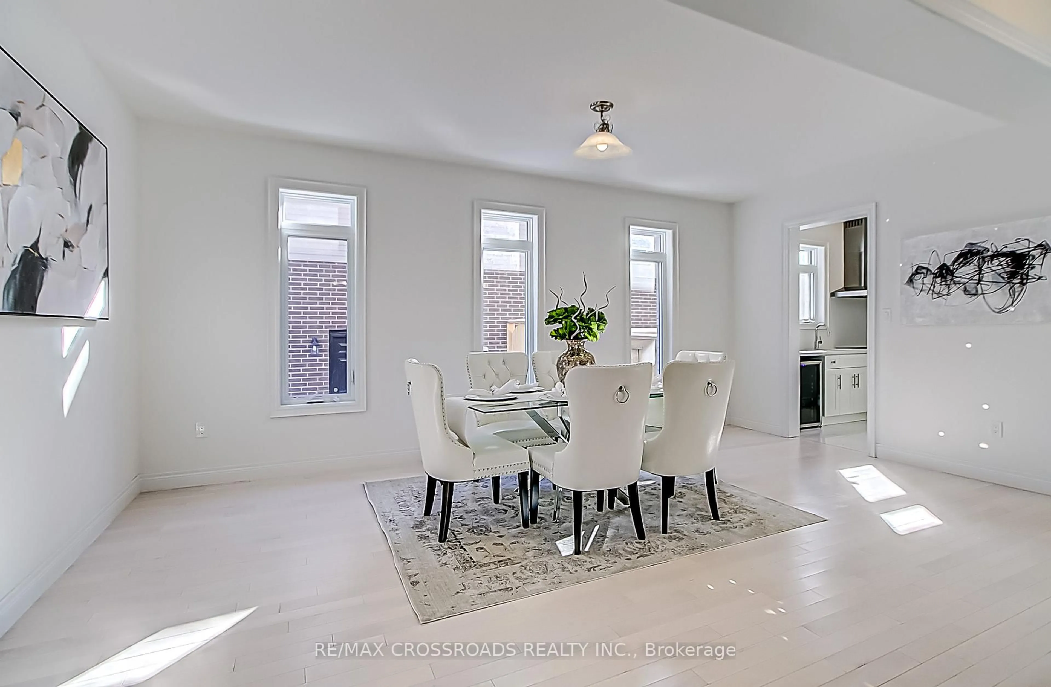33 MacAlister Blvd, Guelph, Ontario N1G 0G5
Contact us about this property
Highlights
Estimated ValueThis is the price Wahi expects this property to sell for.
The calculation is powered by our Instant Home Value Estimate, which uses current market and property price trends to estimate your home’s value with a 90% accuracy rate.Not available
Price/Sqft$412/sqft
Est. Mortgage$7,296/mo
Tax Amount (2025)$12,220/yr
Days On Market32 days
Total Days On MarketWahi shows you the total number of days a property has been on market, including days it's been off market then re-listed, as long as it's within 30 days of being off market.75 days
Description
It has it all! Located in the highly desirable Kortright East neighborhood, this all-brick Fusion Homes BELVOIR C Model spans 3,570 sq ft of modern luxury and practicality, backing onto a peaceful ravine. Featuring 4 spacious bedrooms, including an oversized primary suite with a walk-in closet, 5-piece ensuite, and private walk-out balcony overlooking the ravine, this home is designed for ultimate comfort. The main floor includes a chef-inspired gourmet kitchen with a secondary kitchen for heavy cooking, plus a wine fridge. Expansive 9' ceilings throughout all three floors, an open layout, and a grand staircase make this home perfect for entertaining. The upper level features cathedral ceilings in Bedrooms 3 and 4, spacious bedrooms, and a second-floor laundry. The unfinished 1,500 sq ft basement offers potential for customization, including the option for a nanny suite with a separate entrance. Exterior features include a double car garage, exterior pot lights, and landscaping. The property is conveniently located near schools, shopping, and public transit. With over $250,000 in upgrades (see attached for details), this all-brick home is a rare find in South Guelphs most sought-after neighborhood. Don't miss out schedule your private showing today! **EXTRAS** Stainless Steel Fridge, Stove, B/I Dishwasher, Hood fun, Washer & Dryer and Garage Door Opener And Remote.
Property Details
Interior
Features
Main Floor
Dining
3.2 x 4.55hardwood floor / Open Concept / Window
Kitchen
4.25 x 5.0Tile Floor / Stainless Steel Appl / Quartz Counter
Breakfast
4.23 x 2.38Tile Floor / Window / Breakfast Area
Kitchen
1.8 x 2.4Tile Floor / Stainless Steel Appl
Exterior
Features
Parking
Garage spaces 2
Garage type Attached
Other parking spaces 2
Total parking spaces 4
Property History
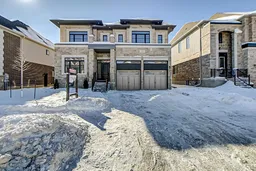 42
42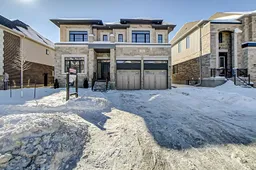
Get up to 1% cashback when you buy your dream home with Wahi Cashback

A new way to buy a home that puts cash back in your pocket.
- Our in-house Realtors do more deals and bring that negotiating power into your corner
- We leverage technology to get you more insights, move faster and simplify the process
- Our digital business model means we pass the savings onto you, with up to 1% cashback on the purchase of your home
