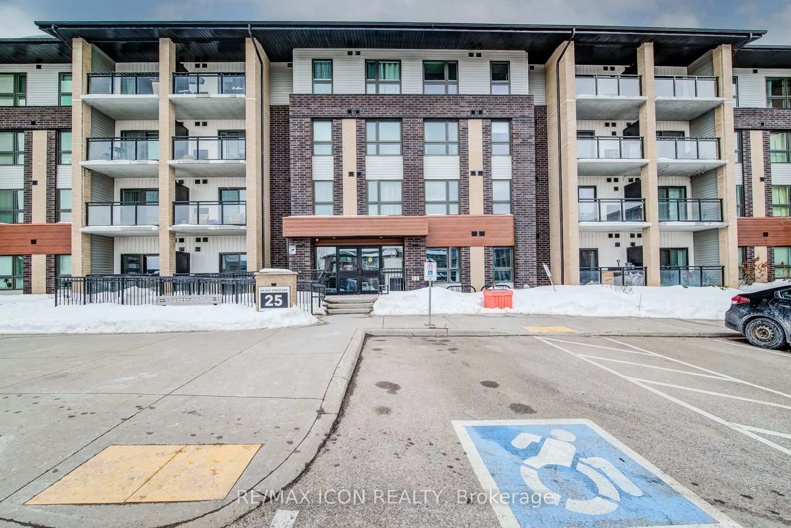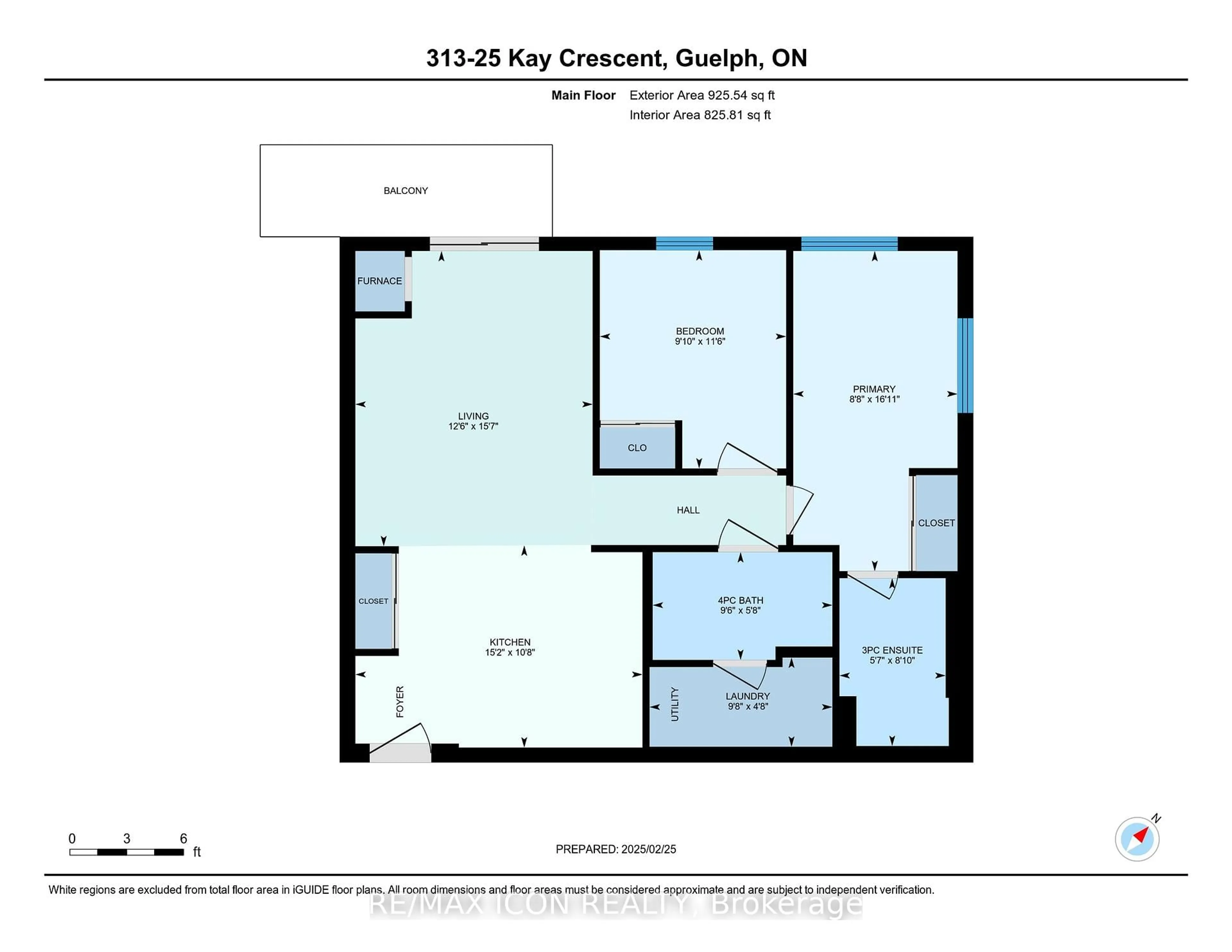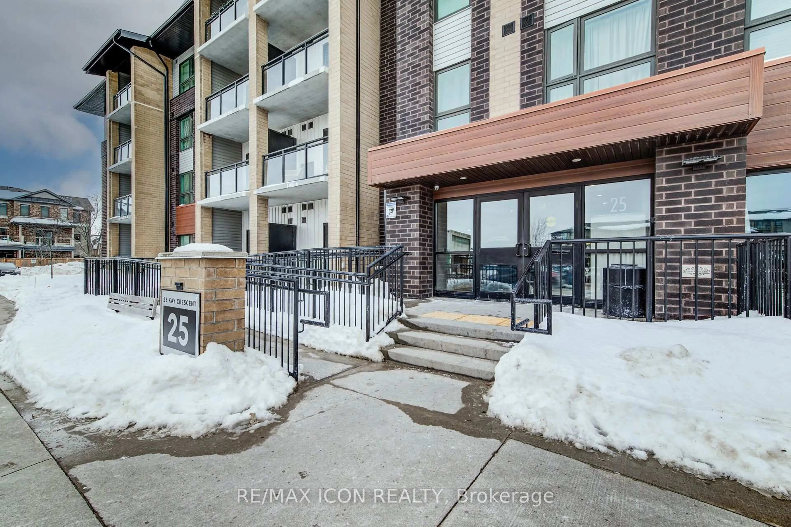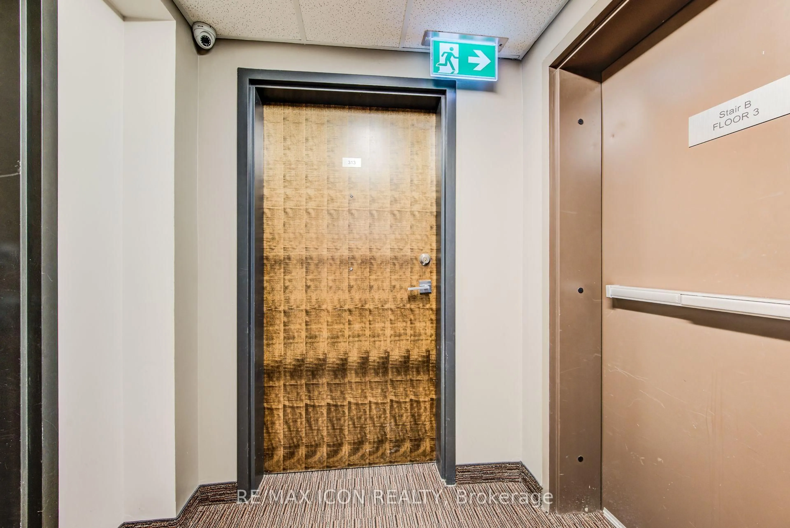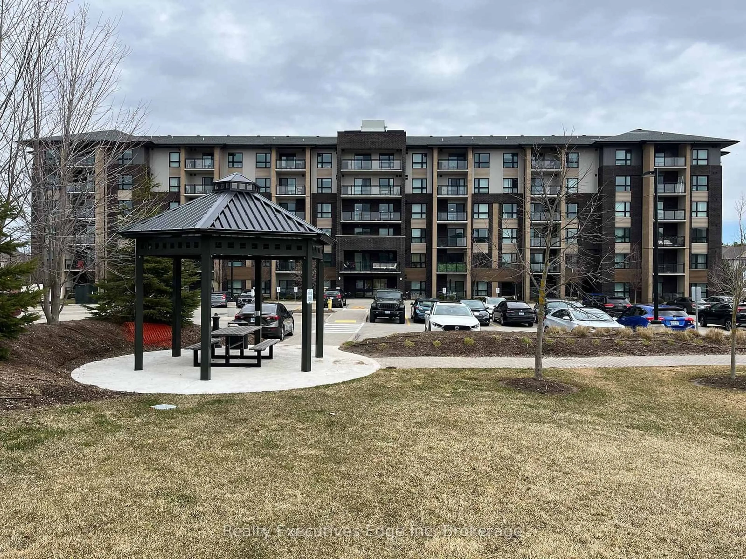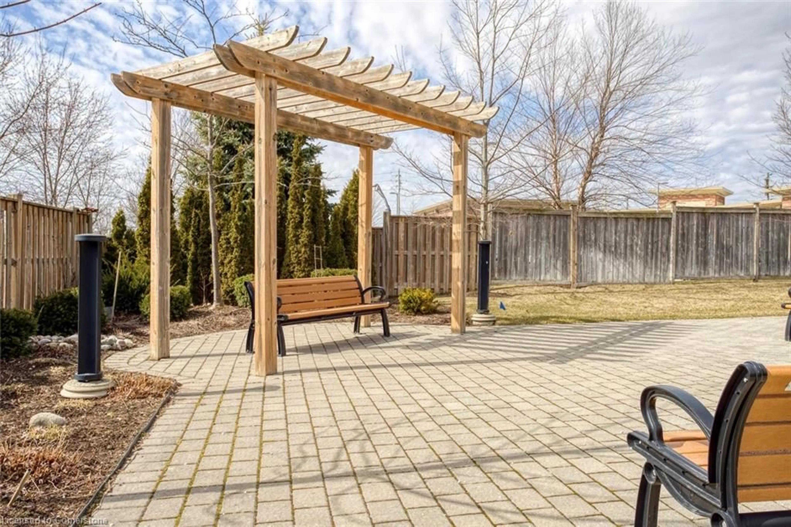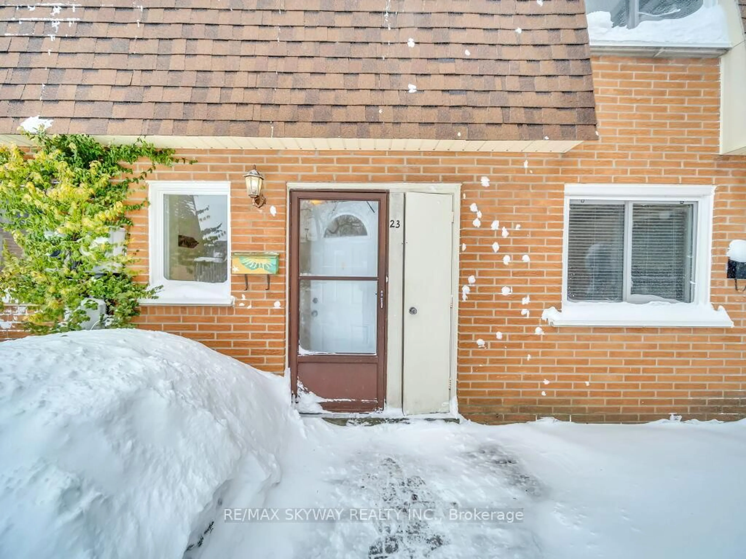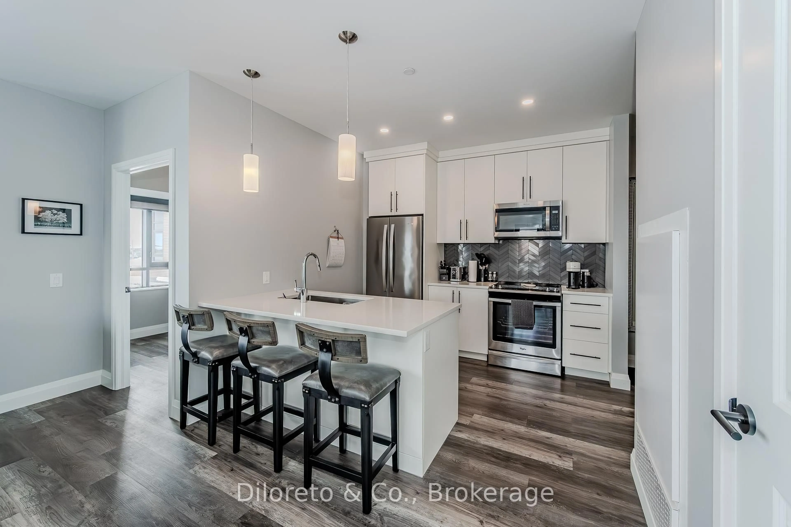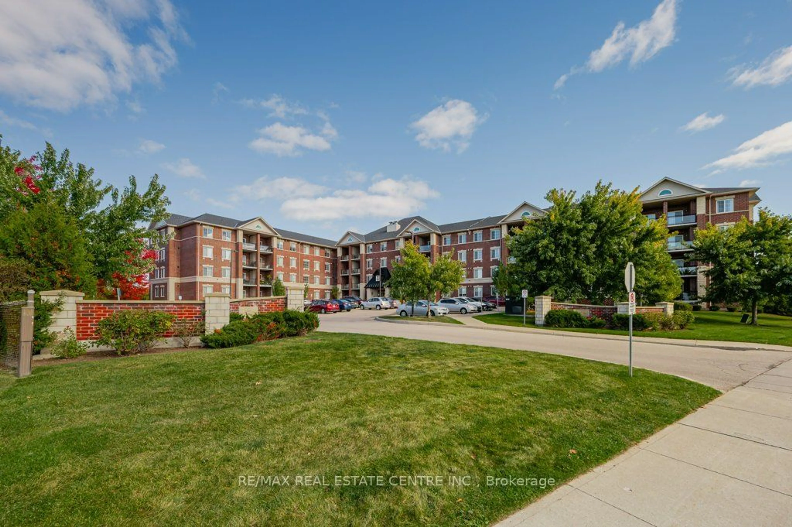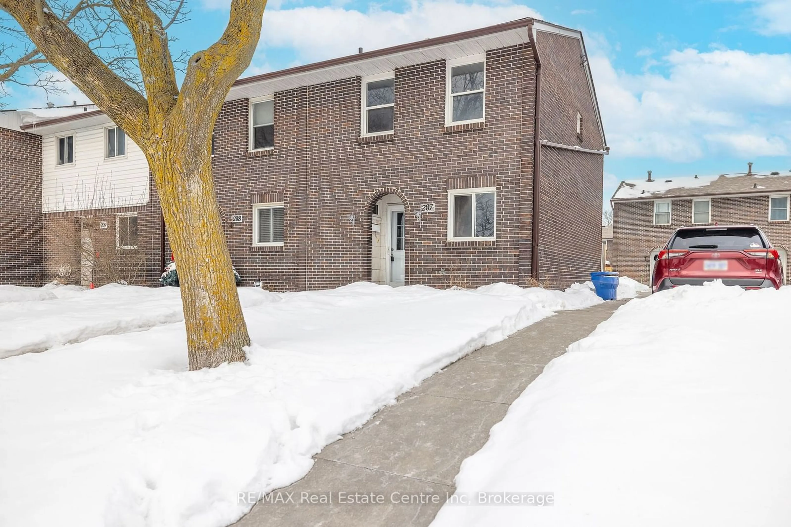25 Kay Cres #313, Guelph, Ontario N1L 0P2
Contact us about this property
Highlights
Estimated ValueThis is the price Wahi expects this property to sell for.
The calculation is powered by our Instant Home Value Estimate, which uses current market and property price trends to estimate your home’s value with a 90% accuracy rate.Not available
Price/Sqft$570/sqft
Est. Mortgage$2,319/mo
Tax Amount (2024)$3,985/yr
Maintenance fees$456/mo
Days On Market7 days
Total Days On MarketWahi shows you the total number of days a property has been on market, including days it's been off market then re-listed, as long as it's within 30 days of being off market.52 days
Description
Welcome to this exceptional corner unit in South Guelph's prestigious Clairity Condos, built by award-winning Reid's Heritage Homes. This sophisticated 925 sq.ft residence showcases elegant high-grade laminate flooring, a gourmet kitchen with premium granite countertops and high-end stainless steel appliances, dual full bathrooms including a luxurious ensuite retreat, and brand new washer and dryer (2024). Enjoy breathtaking sunset views from your expansive 75 sq.ft west-facing balcony, perfect for entertaining, while appreciating the convenience of your dedicated parking space, and secure private storage locker. Set in South Guelph's most sought-after neighborhood, this pet-friendly community (with some restrictions) positions you steps from premium shopping, dining, and entertainment, with quick access to Highway 6 and the 401 for commuters, while being surrounded by scenic parks, trails, and top-rated schools including the prestigious University of Guelph. With remarkably affordable condo fees of just $456/month including water and building insurance, this turnkey property presents an exceptional opportunity for both discerning homeowners and savvy investors looking for the perfect blend of luxury, convenience, and value schedule your private viewing today!
Property Details
Interior
Features
Main Floor
Bathroom
1.73 x 2.894 Pc Bath
Br
3.51 x 3.0Primary
5.15 x 2.64Kitchen
3.25 x 4.62Exterior
Features
Parking
Garage spaces -
Garage type -
Total parking spaces 1
Condo Details
Amenities
Recreation Room, Visitor Parking, Party/Meeting Room, Elevator
Inclusions
Property History
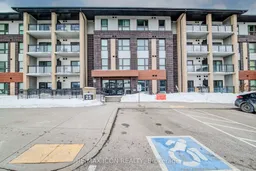 31
31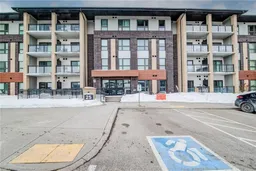
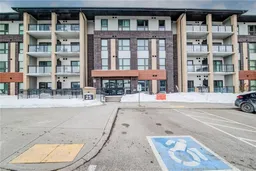
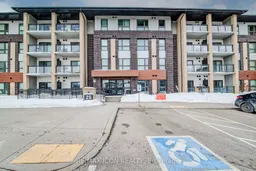
Get up to 0.5% cashback when you buy your dream home with Wahi Cashback

A new way to buy a home that puts cash back in your pocket.
- Our in-house Realtors do more deals and bring that negotiating power into your corner
- We leverage technology to get you more insights, move faster and simplify the process
- Our digital business model means we pass the savings onto you, with up to 0.5% cashback on the purchase of your home
