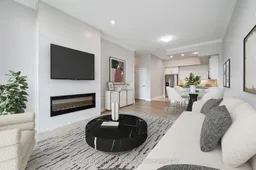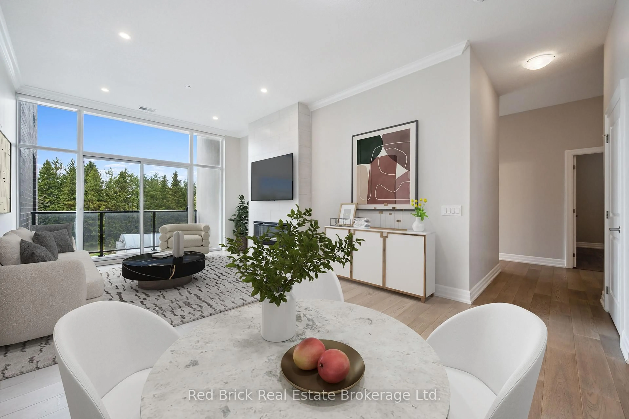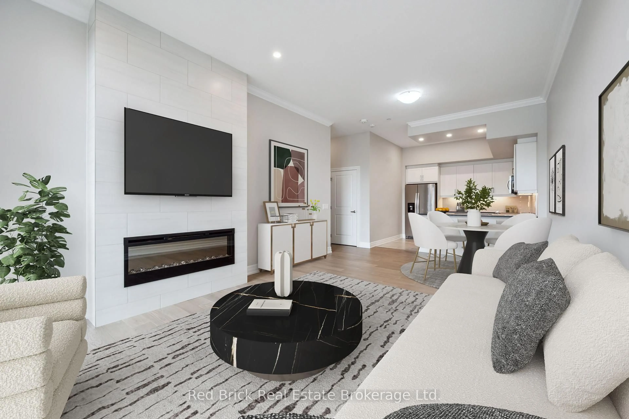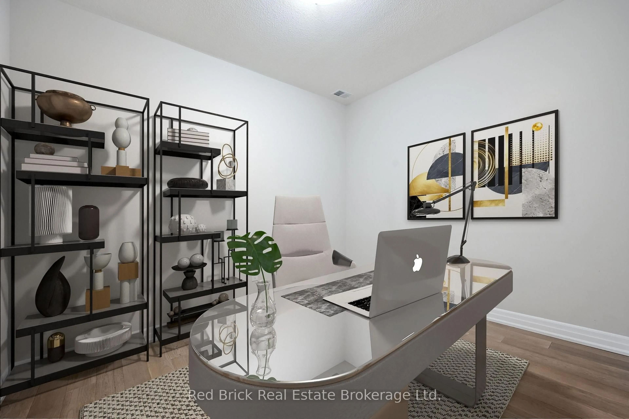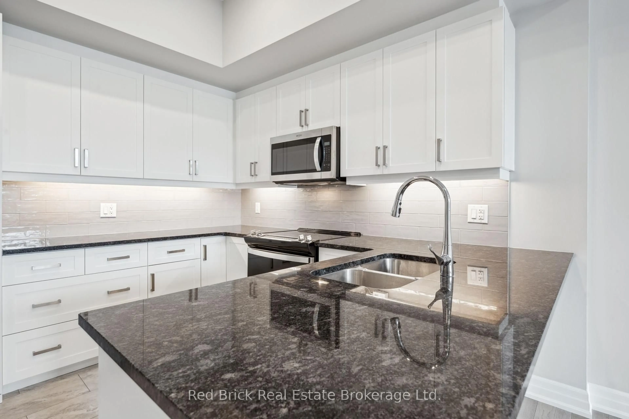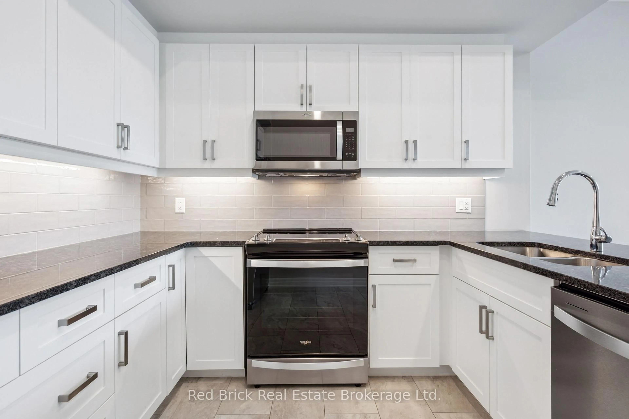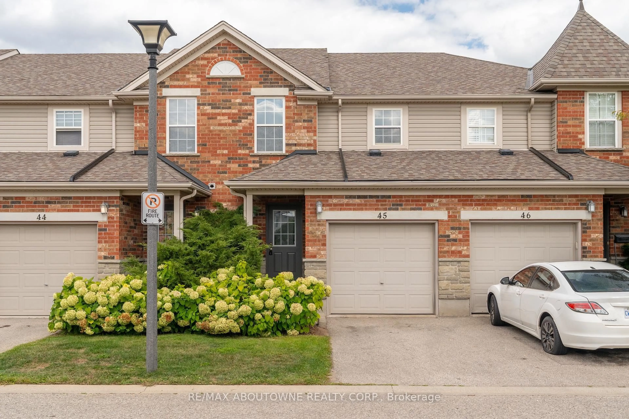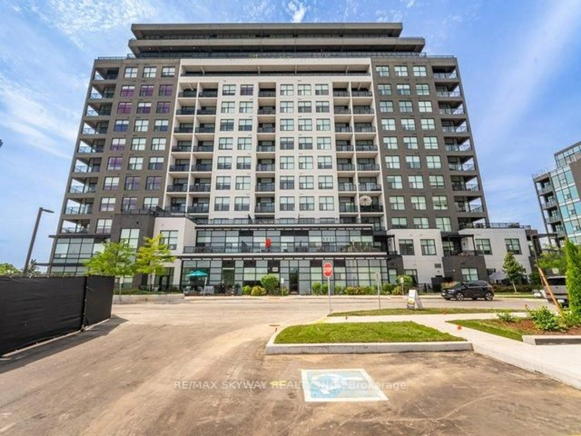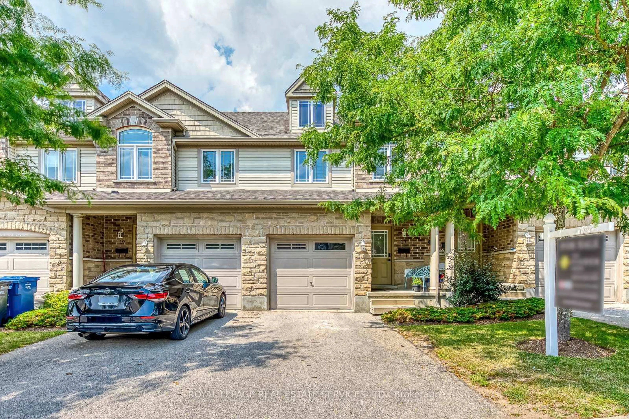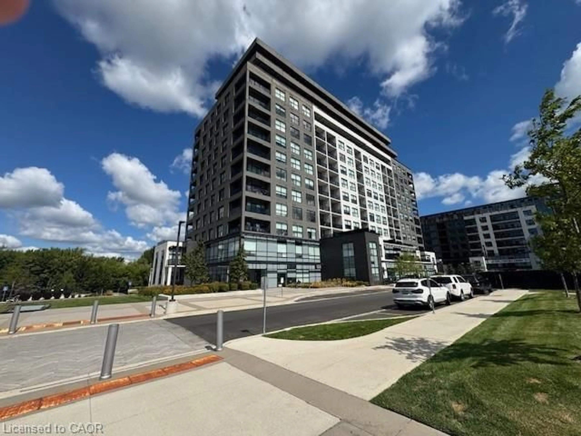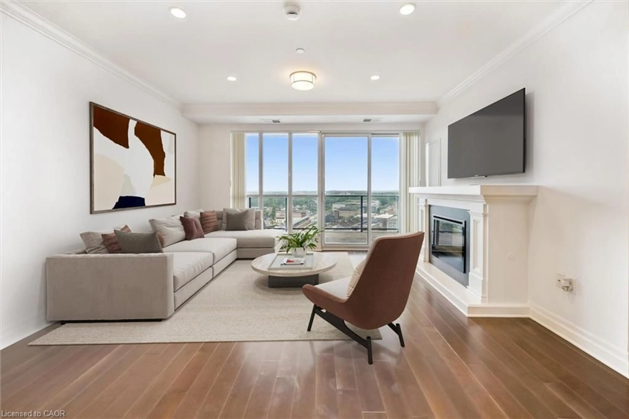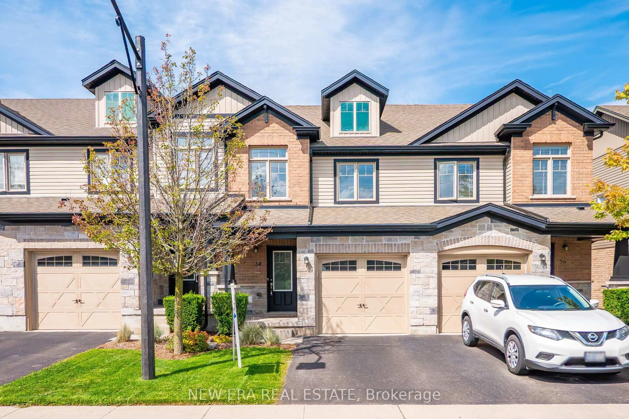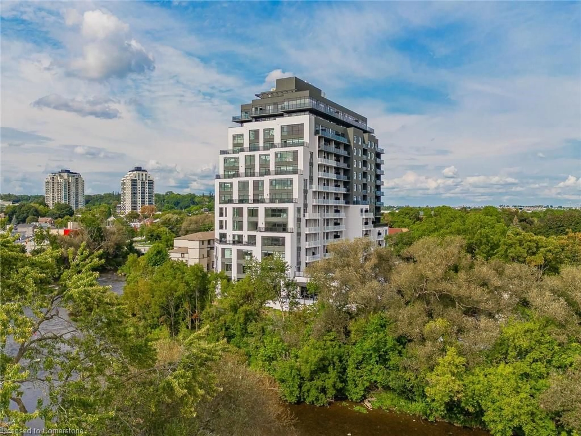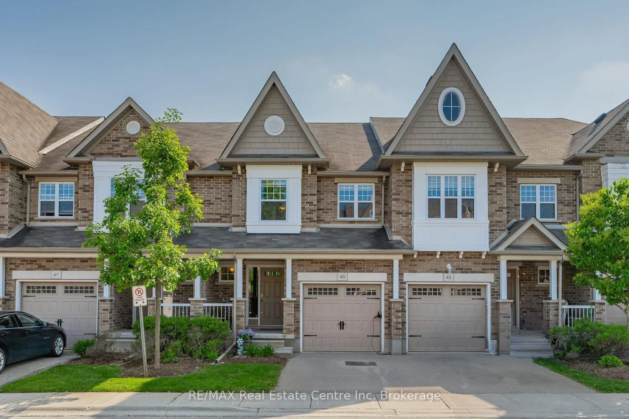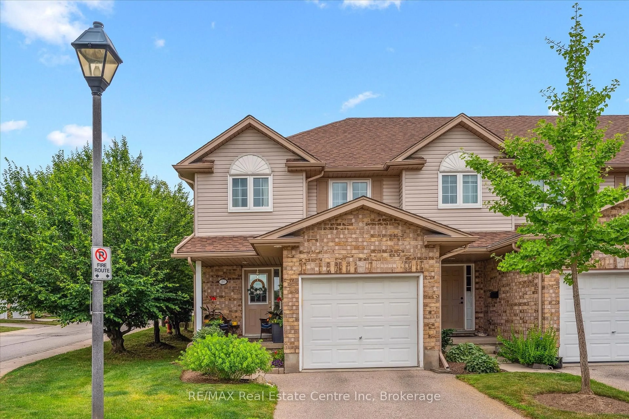1880 Gordon St #208, Guelph, Ontario N1L 0P5
Contact us about this property
Highlights
Estimated valueThis is the price Wahi expects this property to sell for.
The calculation is powered by our Instant Home Value Estimate, which uses current market and property price trends to estimate your home’s value with a 90% accuracy rate.Not available
Price/Sqft$542/sqft
Monthly cost
Open Calculator

Curious about what homes are selling for in this area?
Get a report on comparable homes with helpful insights and trends.
+31
Properties sold*
$560K
Median sold price*
*Based on last 30 days
Description
Step into refined elegance and expansive space at Suite 208 in one of Guelph's most prestigious addresses: 1880 Gordon. Offering 1,356 SQ FT of beautifully designed interior living space plus a 73 SQ FT private balcony, this suite delivers the comfort and proportions typically found in a detached home with the ease and security of luxury condo living. This 2-bedroom plus DEN, 2-bathroom unit, built in 2022, is move-in ready and offers incredible value at this price point. Soaring ceilings and EXPANSIVE windows create a bright, open atmosphere. The living and dining area flows into a high-end kitchen with sleek white cabinetry, stone countertops, premium stainless steel appliances, pot lighting, and a spacious walk-in pantry. The primary suite is a retreat with SUNSET views, a custom walk-in closet, and a spa-like ensuite featuring a glass walk-in shower, double vanity, and heated floors. The second bedroom offers great space and storage, while the main bath includes a soaker tub and heated flooring. A large den with a glass door provides flexibility for a home office or lounge. Suite 208 is also wheelchair accessible, with wide hallways and oversized doors that enhance mobility and add to the luxurious open feel. Enjoy a lock-and-leave lifestyle with secure UNDERGROUND parking, controlled entry, and resort-style amenities: fitness centre, guest suite, golf simulator, games room, and sky lounge with panoramic views. Pets welcome. Condo fees include heat and water. Walk to dining, shopping, parks, and schools with quick 401 access. This is spacious, stylish, stress-free living at an exceptional value. PRICED TO SELL! No wait, no hassle. This move-in-ready vacant unit is priced well below similar Tower 3 units and is ready to close now, or on your schedule!
Property Details
Interior
Features
Main Floor
Kitchen
3.2 x 3.1Dining
3.0 x 3.81Living
3.4 x 3.81Primary
3.6 x 3.5Exterior
Features
Parking
Garage spaces 1
Garage type Underground
Other parking spaces 0
Total parking spaces 1
Condo Details
Amenities
Bike Storage, Exercise Room, Guest Suites, Party/Meeting Room, Games Room, Visitor Parking
Inclusions
Property History
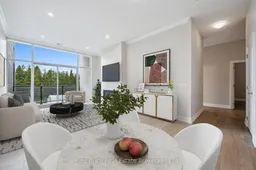 44
44