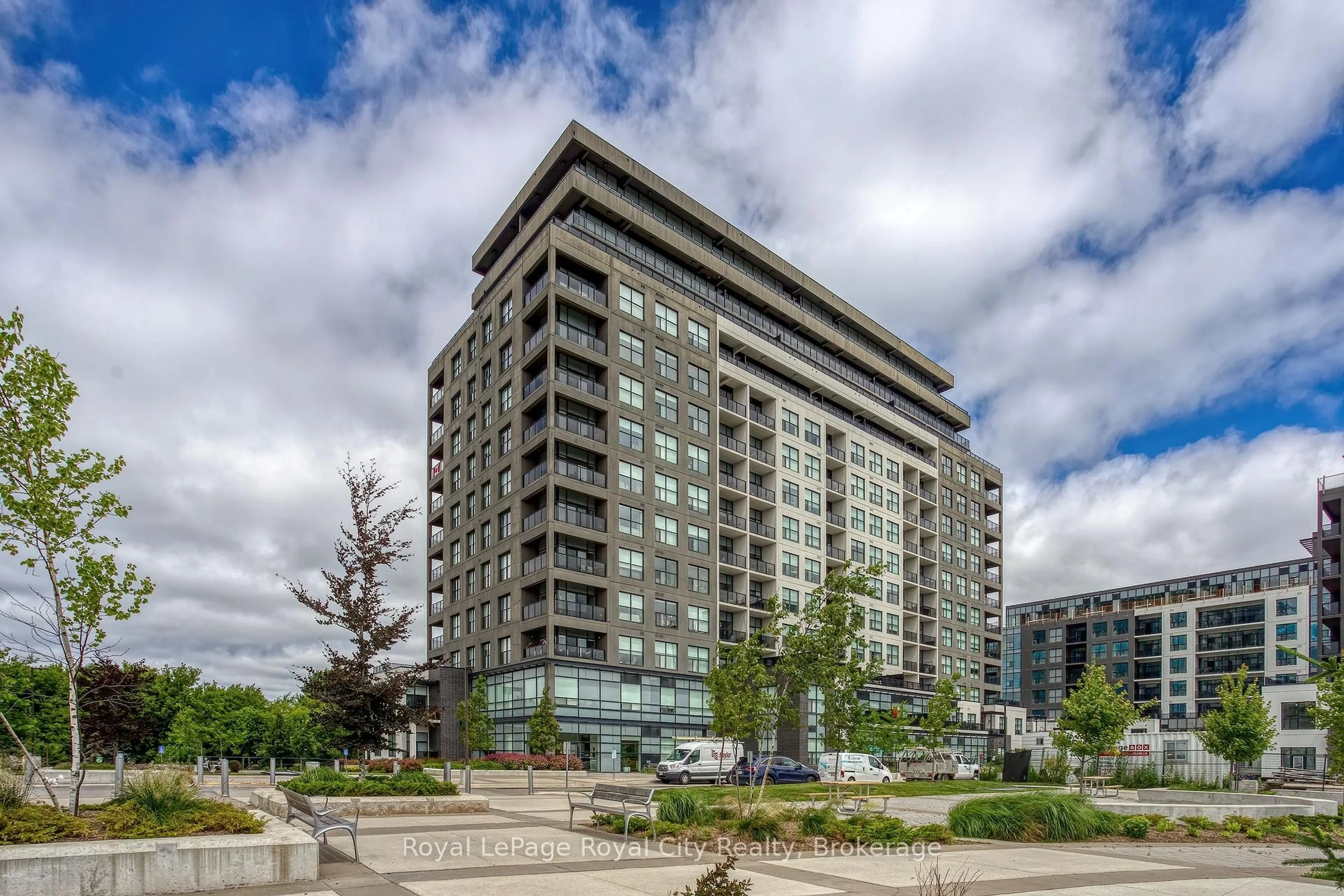1880 Gordon St #205, Guelph, Ontario N1L 1L8
Contact us about this property
Highlights
Estimated valueThis is the price Wahi expects this property to sell for.
The calculation is powered by our Instant Home Value Estimate, which uses current market and property price trends to estimate your home’s value with a 90% accuracy rate.Not available
Price/Sqft$691/sqft
Monthly cost
Open Calculator

Curious about what homes are selling for in this area?
Get a report on comparable homes with helpful insights and trends.
+27
Properties sold*
$500K
Median sold price*
*Based on last 30 days
Description
Welcome to the home you've been dreaming of at 205-1880 Gordon St in the Tricar built Gordon Square 2, nestled in the vibrant core of South Guelph. This rare and spacious 3-bedroom, 2-bathroom condo promises comfort, convenience, and a sense of luxury. Step inside and immediately feel at ease in the elegant, carpet-free interior, featuring soaring 10 foot ceilings, beautiful hardwood, and sleek tile flooring that flow seamlessly throughout. The expansive, open concept living area effortlessly connects to a terrace, creating an inviting space perfect for unwinding or entertaining guests. Both bathrooms offer the luxury of heated floors, providing warmth and comfort you and your guests will appreciate. Retreat to the generously sized primary suite, complete with your own private terrace, upgraded spacious walk-in closet, and upgraded ensuite bathroom featuring soothing underfloor heating--offering the ultimate personal escape. Everyday convenience is elevated with two side-by-side wide underground parking spaces, located just steps from the elevator. Prefer the stairs? Enjoy a quick and easy walk up directly to your second-floor sanctuary--perfect after returning from a stroll or a local adventure. At Gordon Square, your home extends beyond your front door. Immerse yourself in the upscale amenities, including a golf simulator, state-of-the-art exercise room, welcoming guest suite, and a sophisticated entertainment suite featuring a bar, pool table, cozy library, and breathtaking penthouse-style views south of the city. Step outside into a lively and highly walkable neighborhood, where entertainment, shopping, and dining options abound. Enjoy leisurely strolls to the cinema, indulge at diverse restaurants, or easily run errands with nearby grocery stores, banks, and pharmacies. Excellent schools and boundless trails enhance the appeal, making this community truly special. Experience the unique blend of urban sophistication and everyday ease--your dream home awaits...
Property Details
Interior
Features
Main Floor
Foyer
5.64 x 1.45Tile Floor / Double Closet
Laundry
2.44 x 1.982nd Br
3.96 x 3.05hardwood floor / Double Closet
Kitchen
4.47 x 2.49hardwood floor / Stainless Steel Appl / Quartz Counter
Exterior
Features
Parking
Garage spaces 2
Garage type Underground
Other parking spaces 0
Total parking spaces 2
Condo Details
Amenities
Elevator, Exercise Room, Games Room, Guest Suites, Party/Meeting Room, Other
Inclusions
Property History
 46
46






