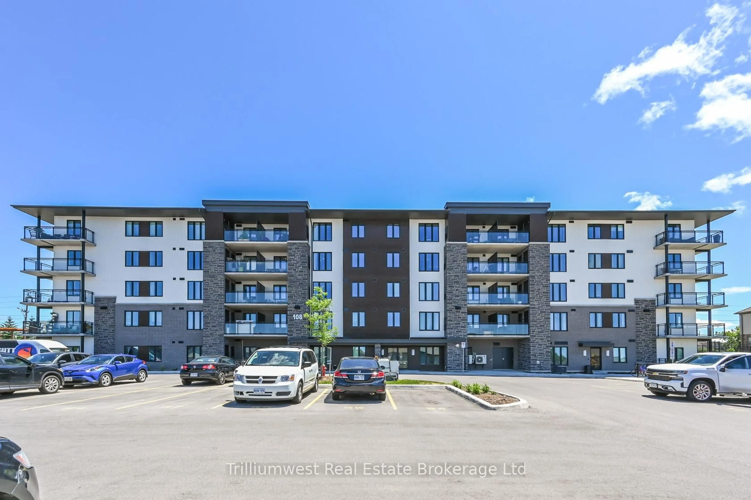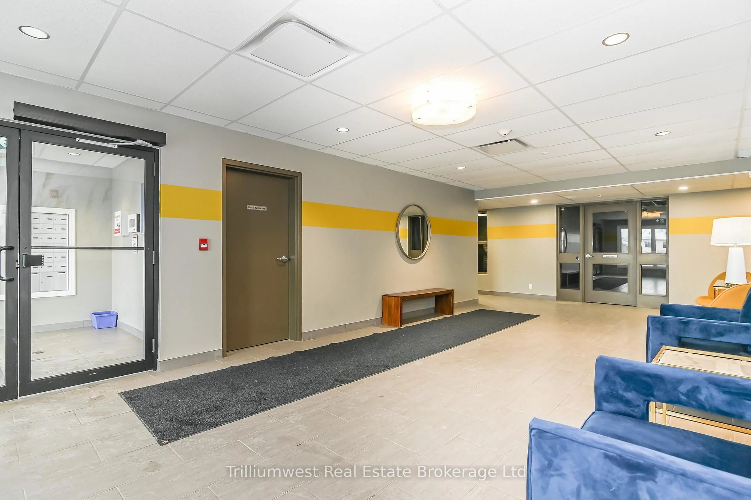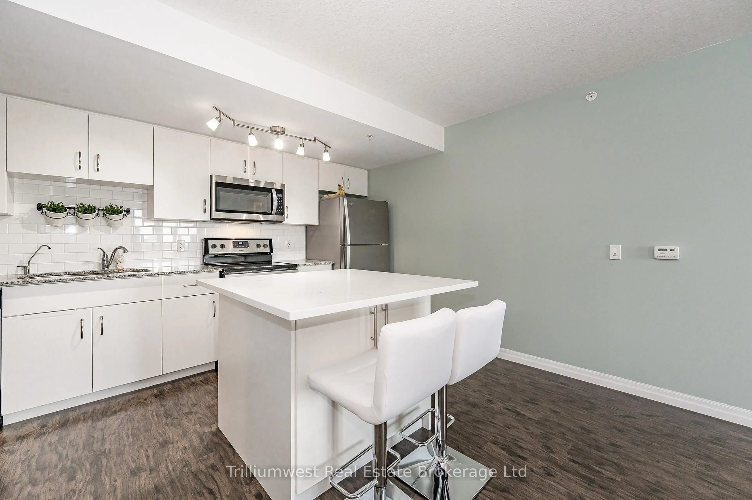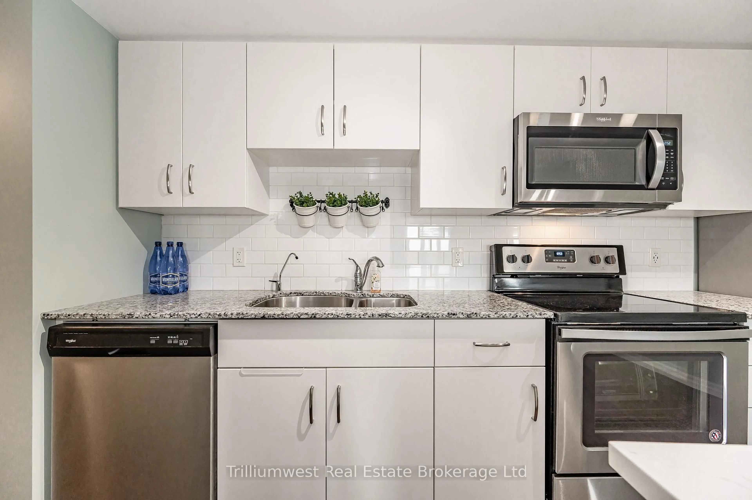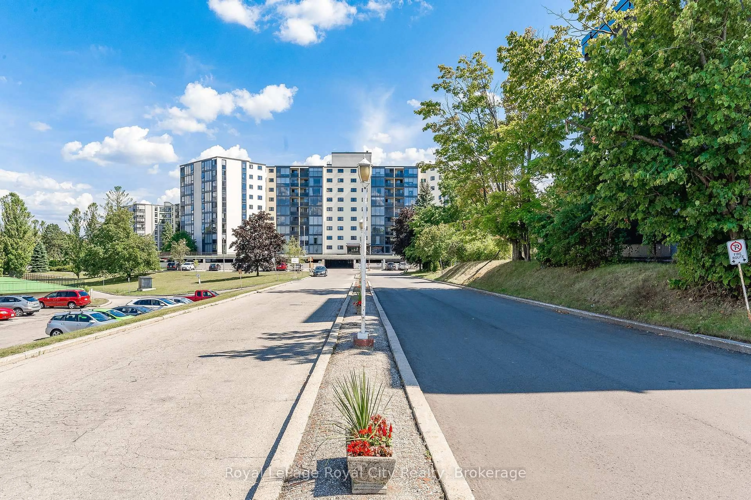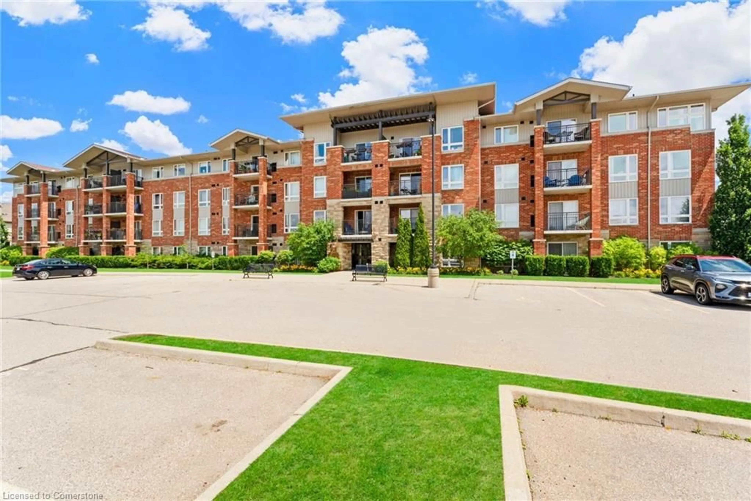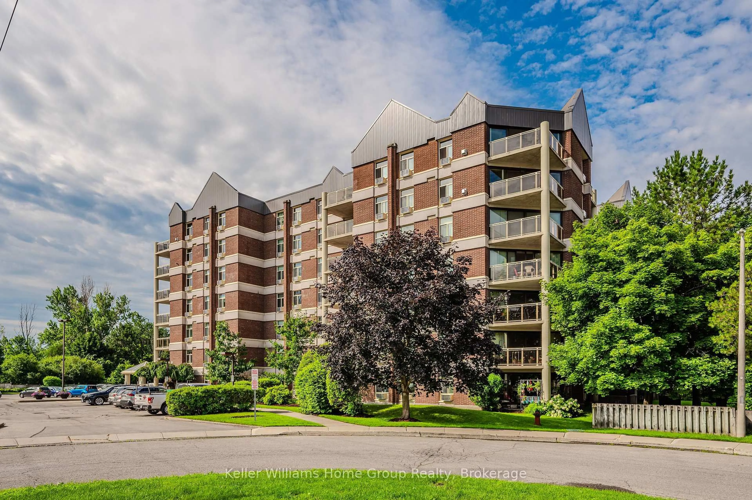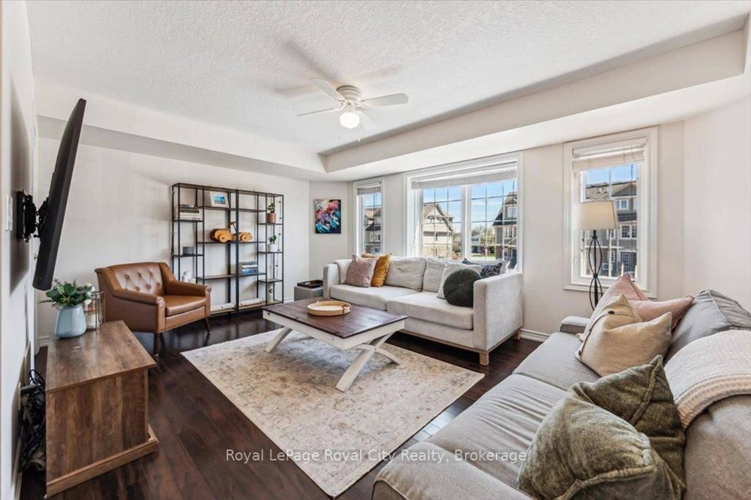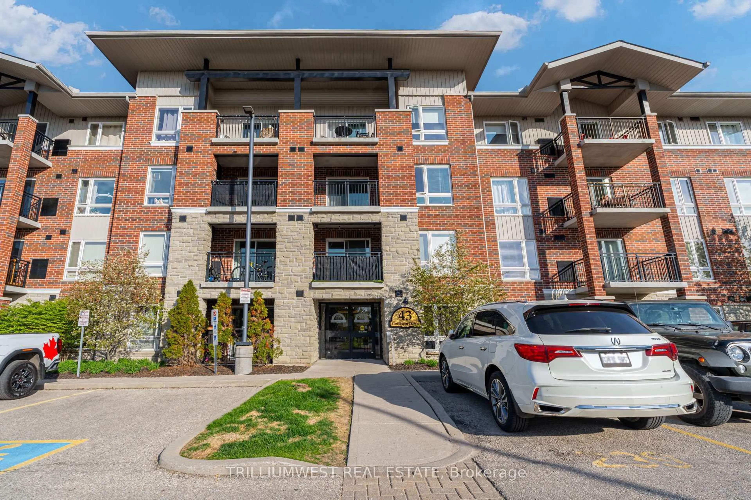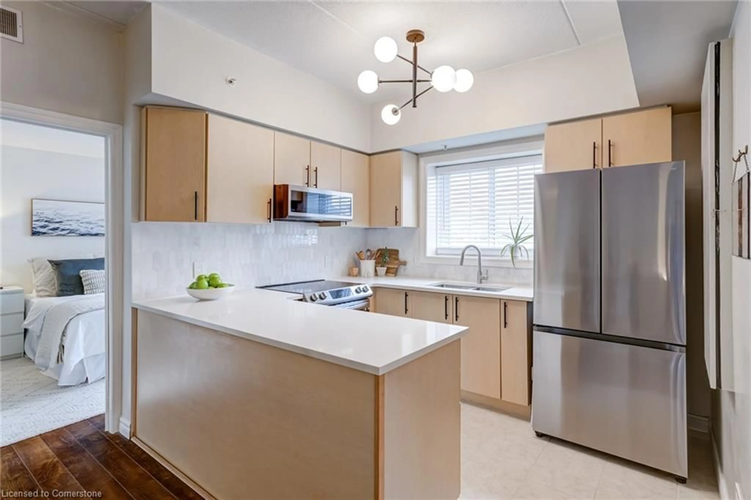108 Summit Ridge Dr #5, Guelph, Ontario N1E 0P8
Contact us about this property
Highlights
Estimated valueThis is the price Wahi expects this property to sell for.
The calculation is powered by our Instant Home Value Estimate, which uses current market and property price trends to estimate your home’s value with a 90% accuracy rate.Not available
Price/Sqft$670/sqft
Monthly cost
Open Calculator

Curious about what homes are selling for in this area?
Get a report on comparable homes with helpful insights and trends.
+49
Properties sold*
$573K
Median sold price*
*Based on last 30 days
Description
Discover easy, low-maintenance living in this newer 2-bedroom, 1-bathroom condo at sought after 108 Summit Ridge Drive. Perfectly positioned on the top floor with sunny south-facing exposure, this unit is bright and inviting all day long. Step inside to a modern open-concept layout with stylish granite countertops in the kitchen and bathroom, stainless steel appliances, carpet-free flooring, and in-suite laundry for ultimate convenience. Enjoy your own private balcony, perfect for relaxing or taking in fresh air, with all exterior maintenance handled for you. This pet-friendly building offers peace of mind and an easy lifestyle. A large storage locker and one parking space (conveniently close to the entrance) are included. Plus, the childrens park is just steps away, adding extra value for families or guests. Whether you're a first-time buyer, investor, or downsizer, this well-cared-for unit is ready to impress. Don't miss your chance to make this bright, sun-filled condo your new home book your showing today!
Property Details
Interior
Features
Main Floor
Kitchen
3.3 x 4.04Double Sink
Living
4.67 x 3.35W/O To Balcony / Bay Window / carpet free
Primary
3.38 x 3.2carpet free / W/W Closet
Br
3.2 x 2.64Carpet Free
Exterior
Features
Parking
Garage spaces -
Garage type -
Total parking spaces 1
Condo Details
Amenities
Visitor Parking, Playground, Party/Meeting Room, Gym, Elevator
Inclusions
Property History
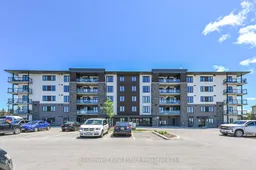 21
21