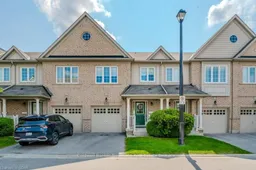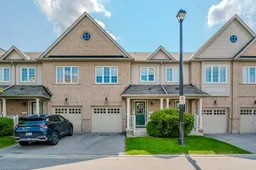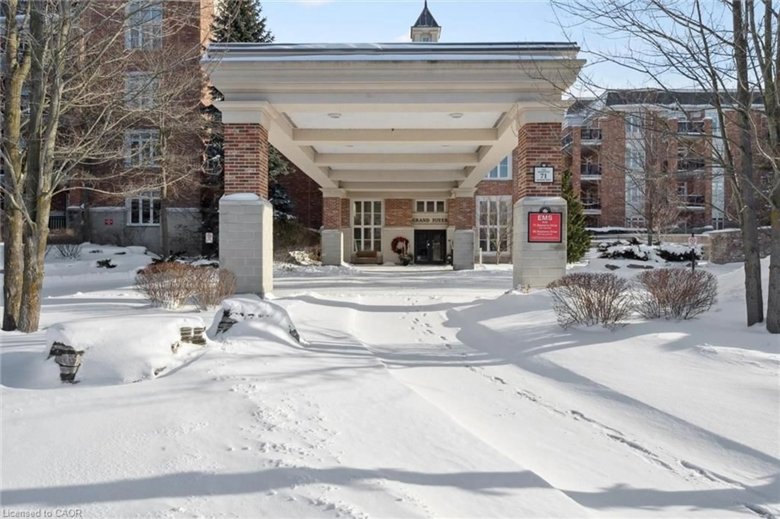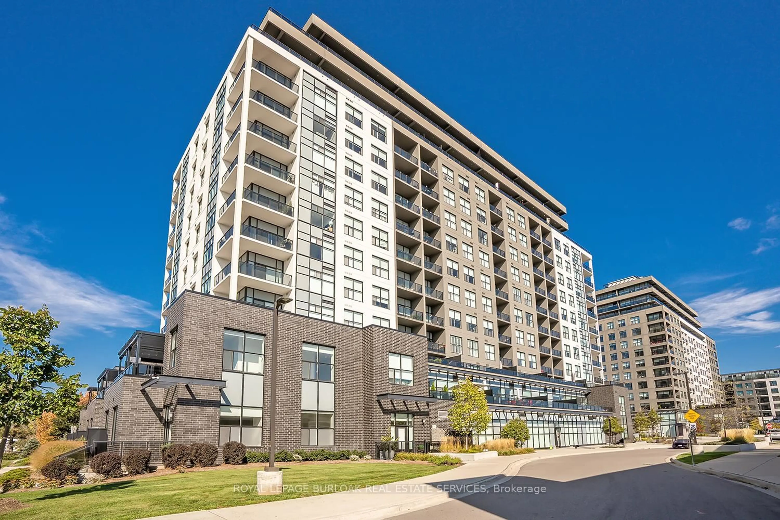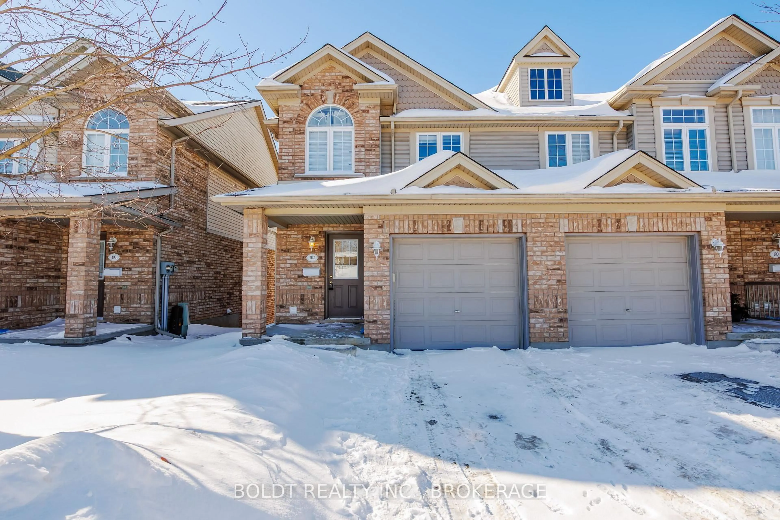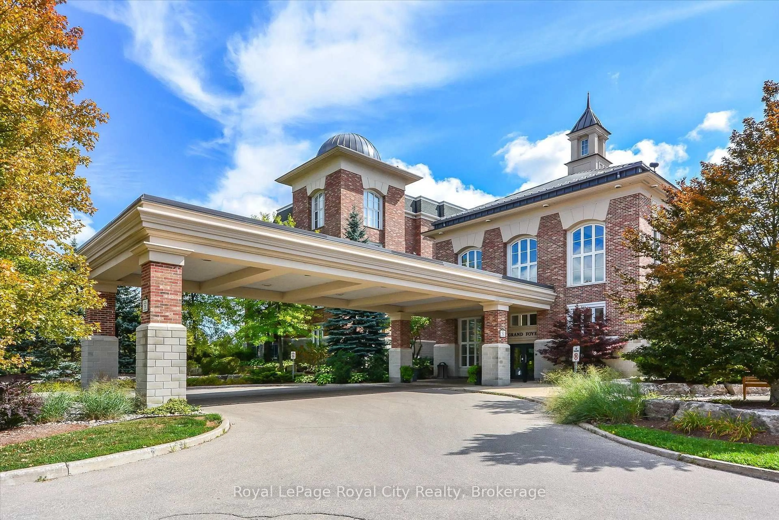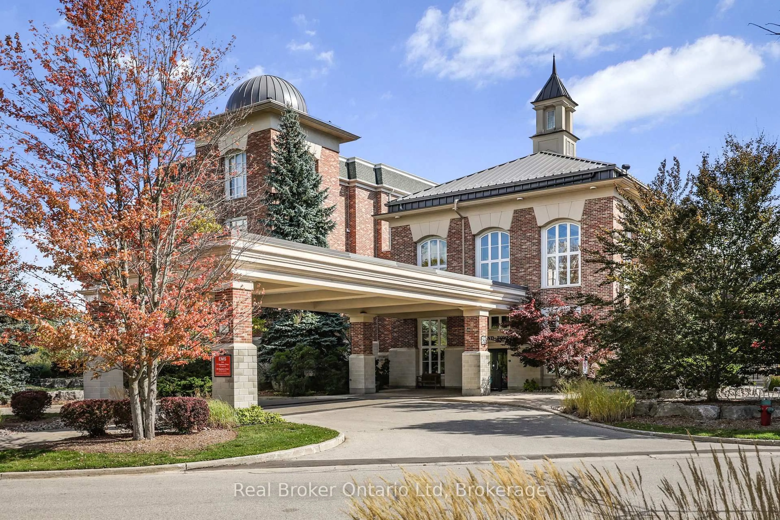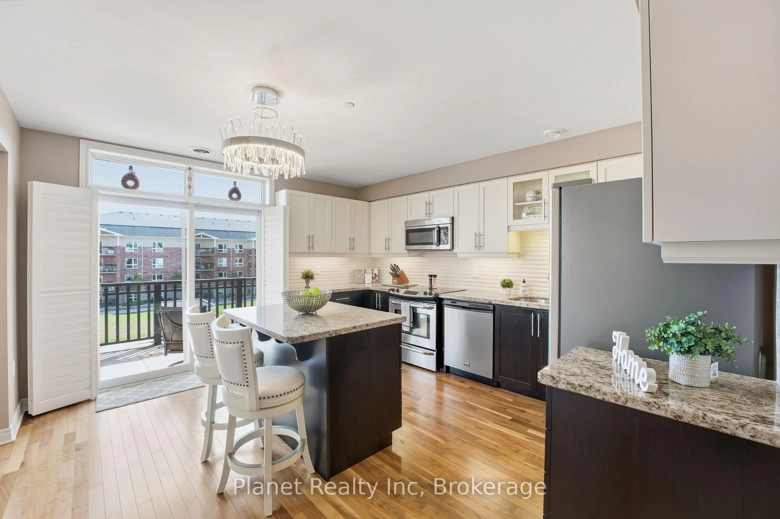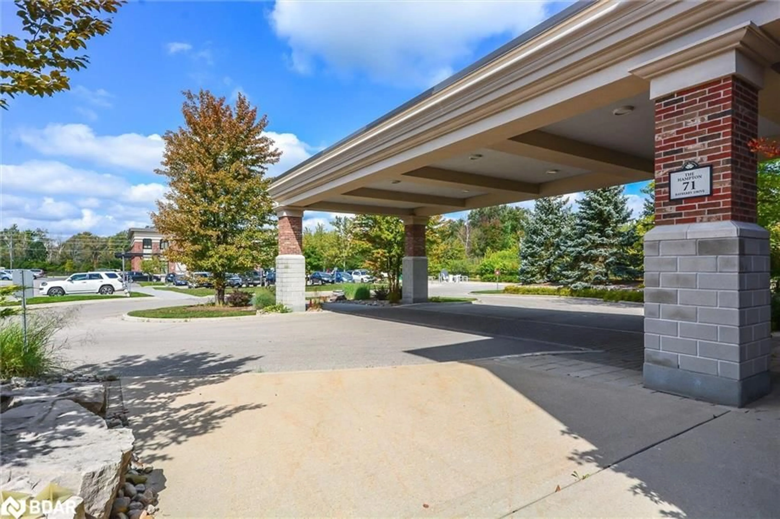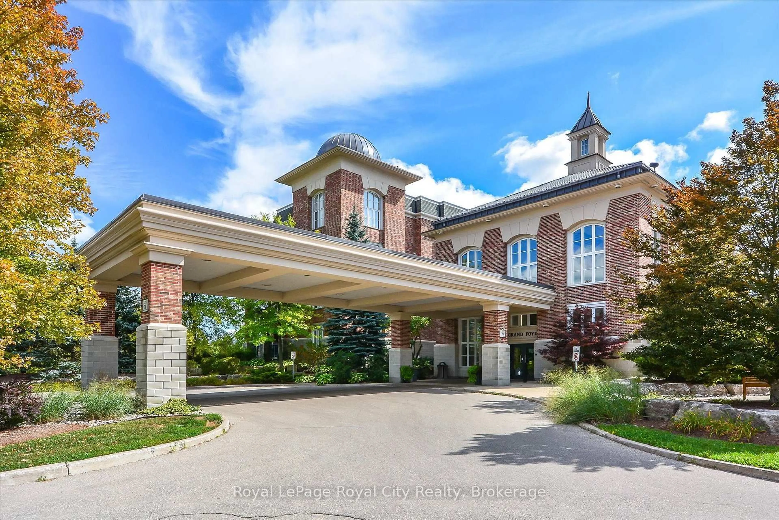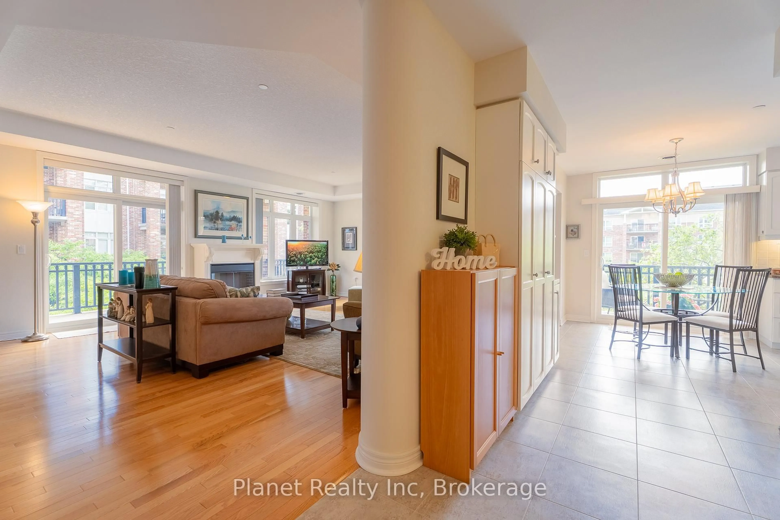1035 Victoria Rd South: Townhomes in this community rarely come on the market, especially those backing onto a trail and green space! This executive townhouse offers over 1,800 sq. ft. of finished space, plus a full basement waiting for your design plans.
As you step through the front door, you’ll find a convenient two-piece bathroom, a spacious kitchen and dining area, and a living room that overlooks the beautiful yard and trail behind—no rear neighbors, a wonderful bonus!
Upstairs, the master suite offers all the luxuries you'd expect, including a walk-in closet, an ensuite with a soaker tub, and a large bedroom that enjoys views of the serene backdrop. The second floor also includes two additional bedrooms and a convenient laundry area.
The basement is a blank canvas, complete with a rough-in for a future bathroom, ready for your creative touch.
Enjoy worry-free living as the condo takes care of the grounds and exterior maintenance. For families, there’s a playground in the complex, and Jubilee Park is just a short walk away. The property is located within the highly sought-after school district, including Rickson Ridge Public School and École Arbour Vista.
Tucked away just off Victoria Rd S, this home offers both a peaceful setting and easy access to the highway for commuting. Book your private showing today!
Inclusions: Built-in Microwave, Dishwasher, Dryer, Refrigerator, Stove, Washer
