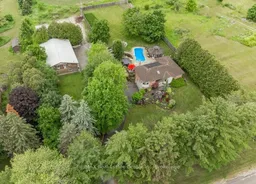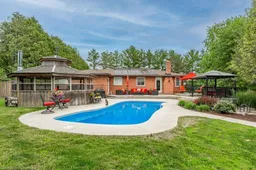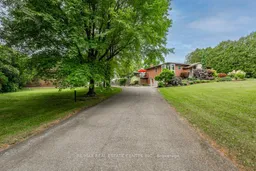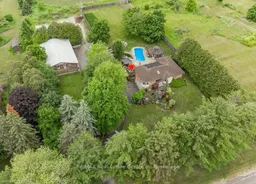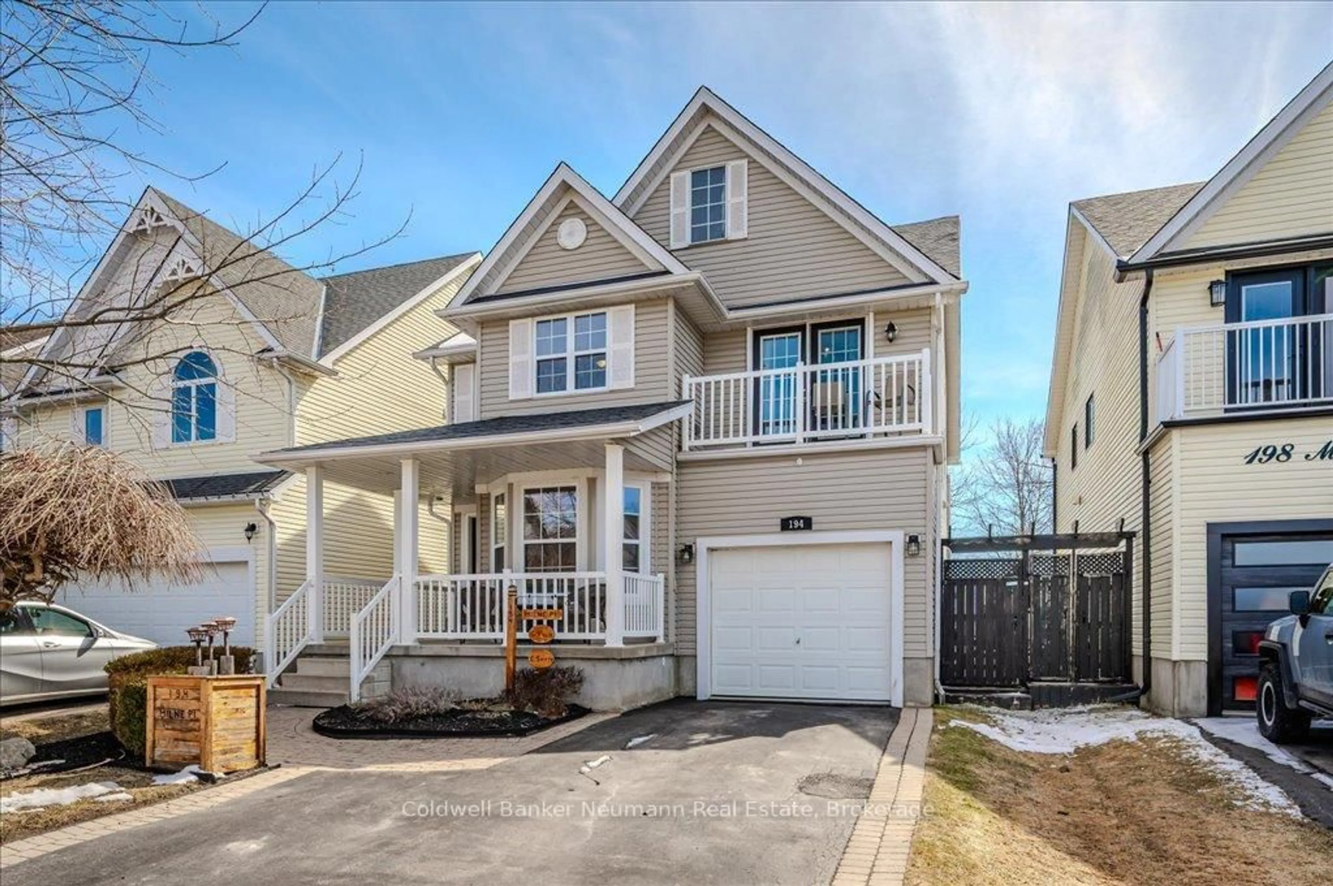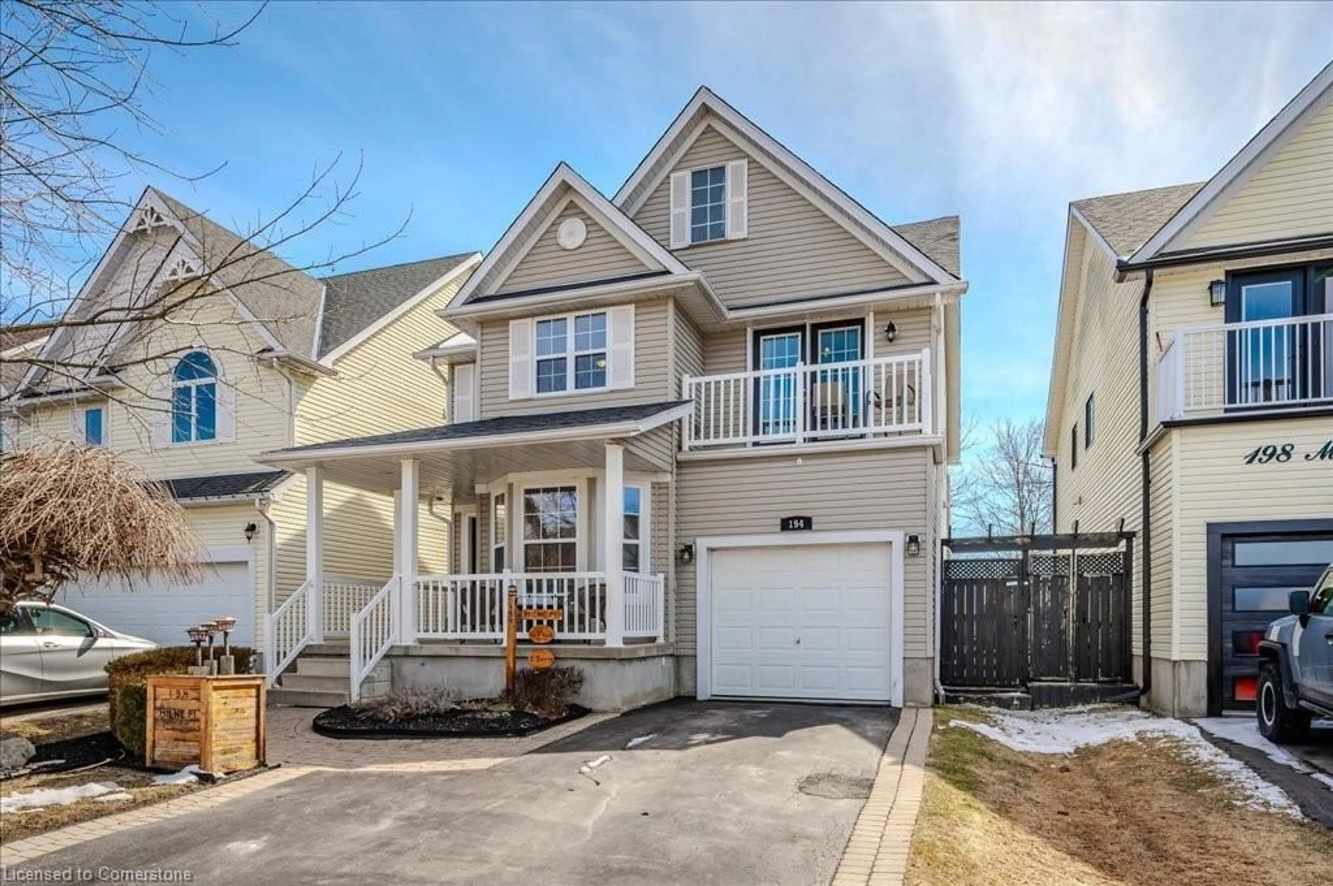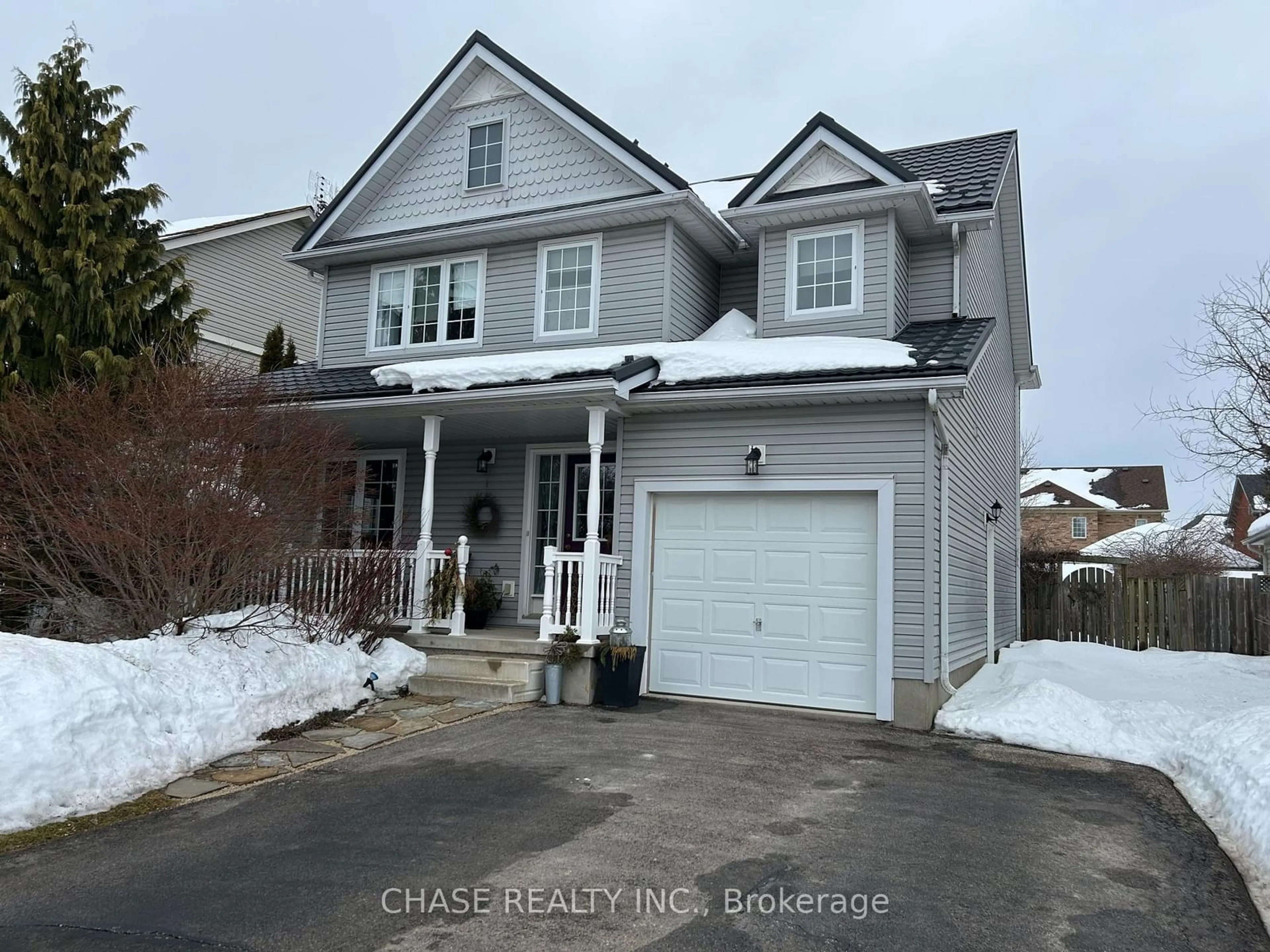Run your business from home in style nestled amidst approx. 1.5 acres of serene countryside just mins from Guelph this rare gem offers the ultimate work-live-play setup. Heated 2800sqft workshop W/loft, storage, office & hydro is ideal for mechanics, contractors, fabricators, e-commerce business or anyone who needs serious workspace, storage & office. Keep overhead low while working steps from home. In heart of remarkable home is kitchen W/custom cabinetry, granite counters & top-of-the-line Gaggenau S/S appliances incl. induction cooktop, dual B/I oven & drawer microwave. 2-tiered centre island provides workspace & spot for dining. Open-concept living & dining area W/stone fireplace. Custom-built dining area W/wine racks & bar fridge. Main living spaces offer non-slip, pet-& pool-friendly tile. Primary bdrm opens to backyard. W/I closetoriginally designed as 4th bdrmprovides tons of storage & can easily be converted back. Main bath W/jacuzzi, shower & heated floors while 2 add'l bdrms offer generous space. Fresh paint throughout main floor & 2 bdrms! Bsmt W/rec room, bar, sauna, 3pc bath & laundry/mudroom W/custom shelving. With some tweaks this space offers great setup for 2-bdrm in-law suite ideal for multigenerational living or employee accommodations. Enjoy 2-tiered deck, stone patio & solar-heated in-ground fibreglass pool surrounded by trees. Screened-in gazebo W/wood-burning fireplace allows for mosquito-free dining. Grow produce in garden, sit by fire pit or host BBQs under party-sized pergola. Backup generator provides peace of mind. Mins from Guelph, KW & Cambridge your business can thrive W/access to markets without cost or congestion of city-based industrial space. Rare opportunity to own revenue-producing asset & luxury home in one package. Whether youre business owner, tradesperson or looking for flexibility & space this is a must-see! Enjoy country living while being mins to Costco, LCBO, West End Rec Centre, Downtown & amenities of Cambridge & KW
Inclusions: Dishwasher, Dryer, Microwave, Refrigerator, Washer, Bar Fridge, Generator, Double Oven, Cooktop, Dining Room Table, Dining Room Cabinet.
