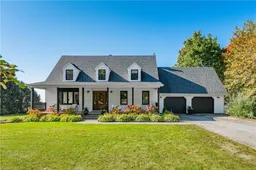Welcome to your modern farmhouse retreat, surrounded by scenic farmland and offering a peaceful escape from city life. Set on a one-acre lot, this thoughtfully updated home blends contemporary style with everyday functionality.A charming covered porch welcomes you as you arrive, perfect for peaceful moments or greeting family and friends. Inside, you'll find over 2,300 square feet of finished living space, along with a spacious unfinished basement. With 3 bedrooms and 3 fully renovated bathrooms, there is plenty of space to relax or entertain.The main floor offers a flexible layout that includes a bright living room, a separate office (or formal dining or playroom), a cozy family room, and a convenient laundry area. Sunlight pours in through large rear-facing windows, showcasing picturesque views of the private backyard. The entire home has been updated from top to bottom, including brand new flooring throughout in 2023.Upstairs, two generously sized bedrooms, a renovated four-piece bathroom (2018), and a cozy reading nook provide comfortable living space. The spacious primary suite features a walk-in closet, a newly renovated ensuite (2024), and room for a private seating area.Step outside to enjoy a backyard oasis with a newly finished deck (2022), surrounded by mature trees and open farmland. Evenings can be spent around the fire pit while the kids play and swim, creating the perfect summer scene.This home offers rural tranquility with modern updates and is located just minutes from town. Recent upgrades include windows, doors, soffits and eaves (2018), fireplace insert, lentil and chimney liner (2019), powder room (2020), well pump (2022), water heater (2023), water softener (2023), washer and dryer (2023), dishwasher (2024), and ensuite bathroom (2024).This is more than just a home. It is a lifestyle designed for comfort, connection and lasting memories.
Inclusions: Other
 50
50


