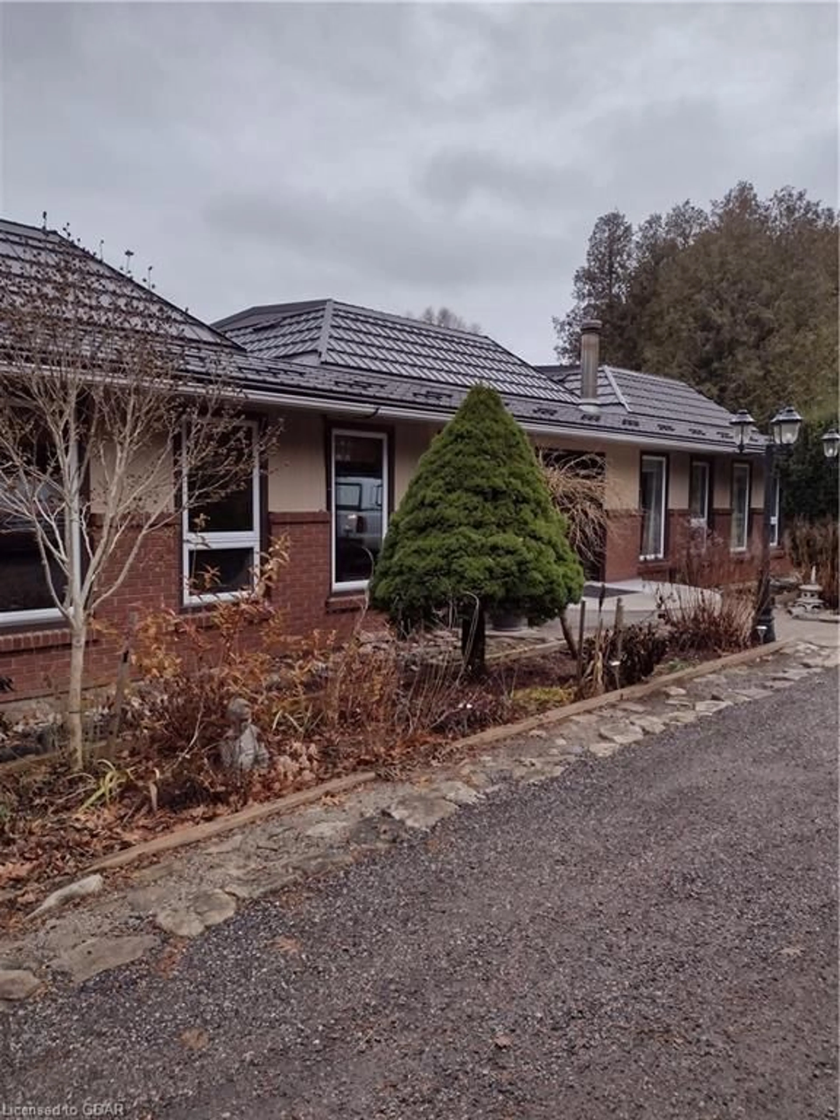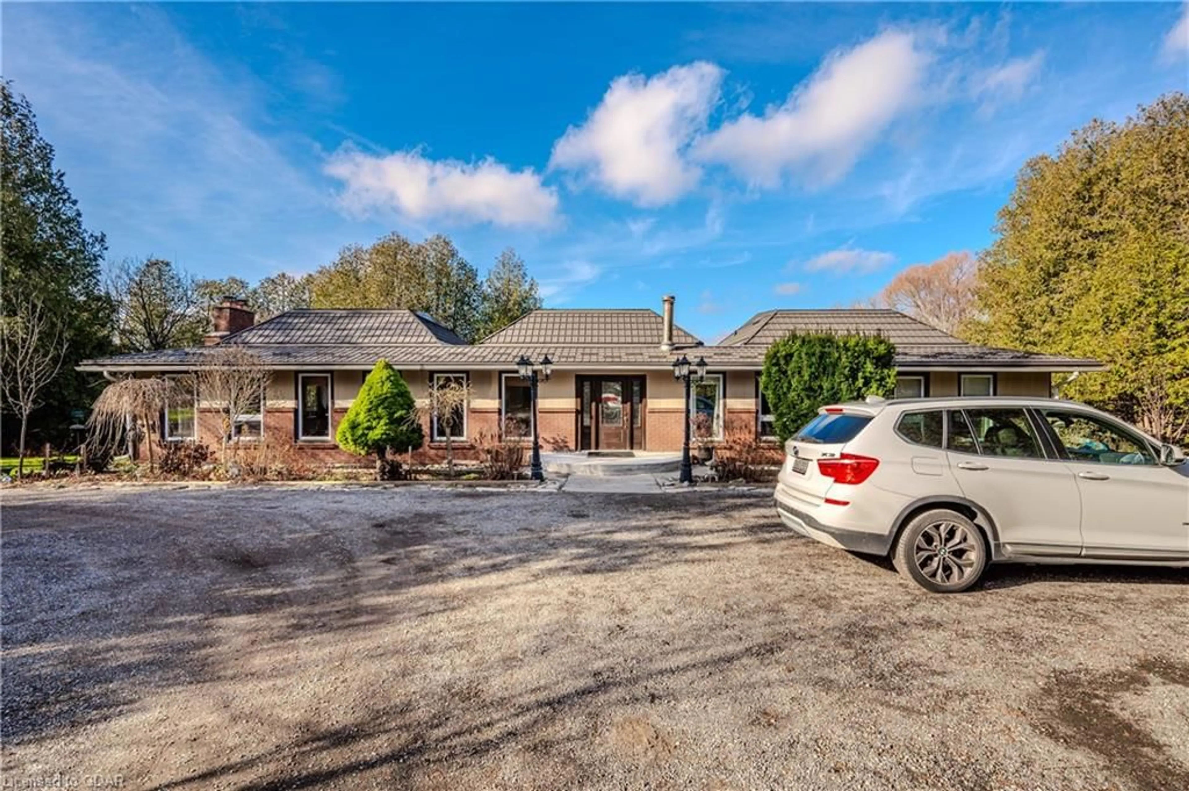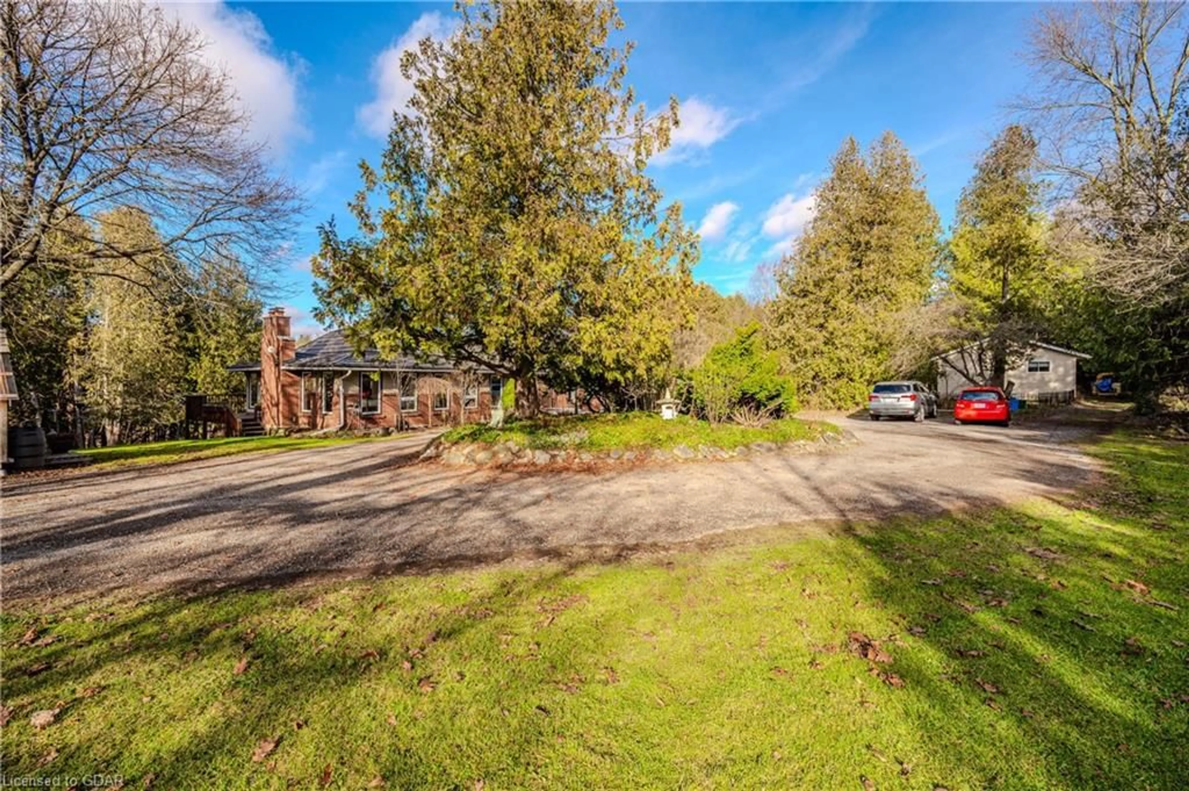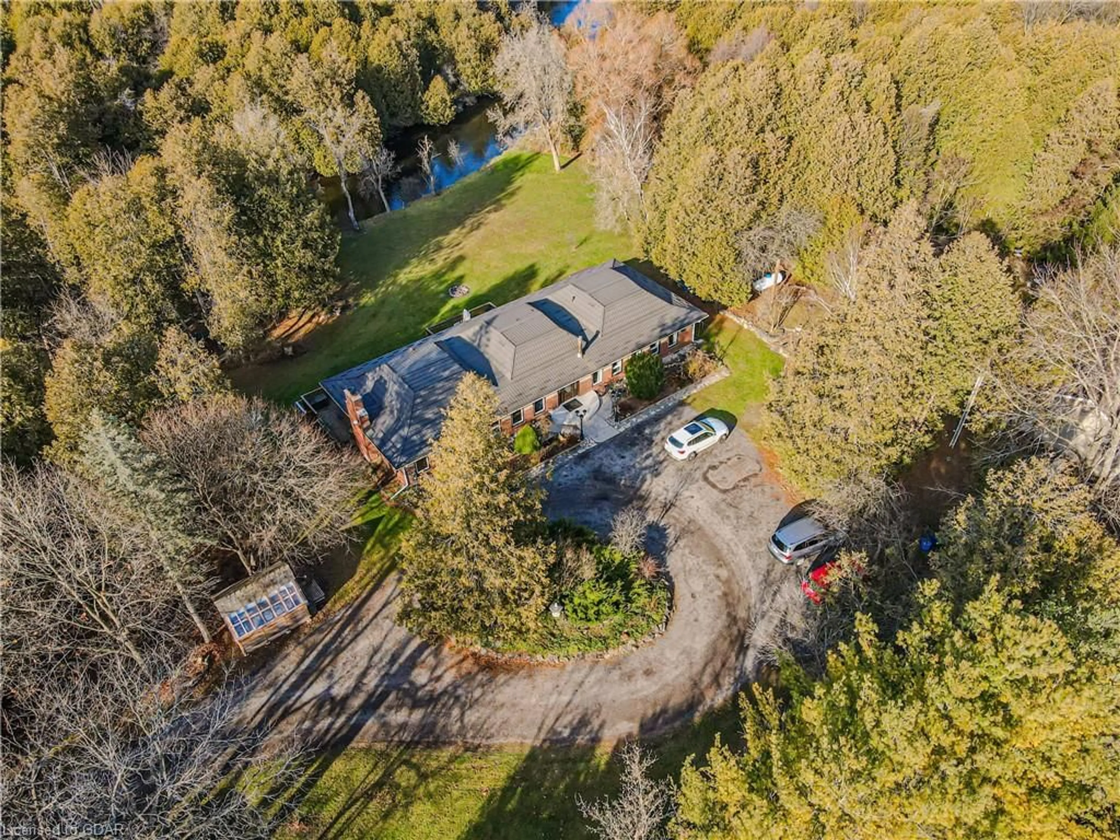4891 Wellington Rd 29 Rd, Guelph, Ontario N1H 6H8
Contact us about this property
Highlights
Estimated valueThis is the price Wahi expects this property to sell for.
The calculation is powered by our Instant Home Value Estimate, which uses current market and property price trends to estimate your home’s value with a 90% accuracy rate.Not available
Price/Sqft$916/sqft
Monthly cost
Open Calculator

Curious about what homes are selling for in this area?
Get a report on comparable homes with helpful insights and trends.
+22
Properties sold*
$1.2M
Median sold price*
*Based on last 30 days
Description
PRIVATE OASIS - Own a piece of paradise, almost 17 acres of river front property to either sit by and enjoy or for the more adventuresome canoe the river or explore the trails. The 2500 sqft Bungalow with walkout basement offers very spacious rooms with a large foyer to greet you and a kitchen that every chef would love. The light filled living room with dinette has a walkout to the deck that spans the back of the house. French doors in the family room and dining room add a touch of formal elegance and charm. The master bedroom with 3 pce ensuite also has a private walkout to the deck and there are 2 more bedrooms on the main level. The basement has new carpet throughout and a rec room with a great view of the yard the river and a walkout to a private patio. Added to this a full bathroom, bedroom, den and more offering lots of potential. Also on the property is a detached 2 bedroom cottage making this perfect for extended family or rental potential. There is also a detached 3 car garage and parking for lots of cars. All this to offer and so close to the city and all the benefits of city living. You really do need to view this property to see and feel just how unique it is. Metal roof, newer windows and newer furnace and air conditioner too. View the attached video to appreciate this beautiful property and the vast river frontage
Property Details
Interior
Features
Main Floor
Foyer
3.78 x 2.24Family Room
13.1 x 10.05Bedroom Primary
15.1 x 11.11Bedroom
12 x 15.04Exterior
Features
Parking
Garage spaces 3
Garage type -
Other parking spaces 6
Total parking spaces 9
Property History
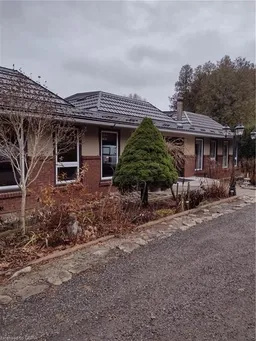 50
50